524 Alysweep Ct, WESTMINSTER, MD 21157
Local realty services provided by:Better Homes and Gardens Real Estate Community Realty
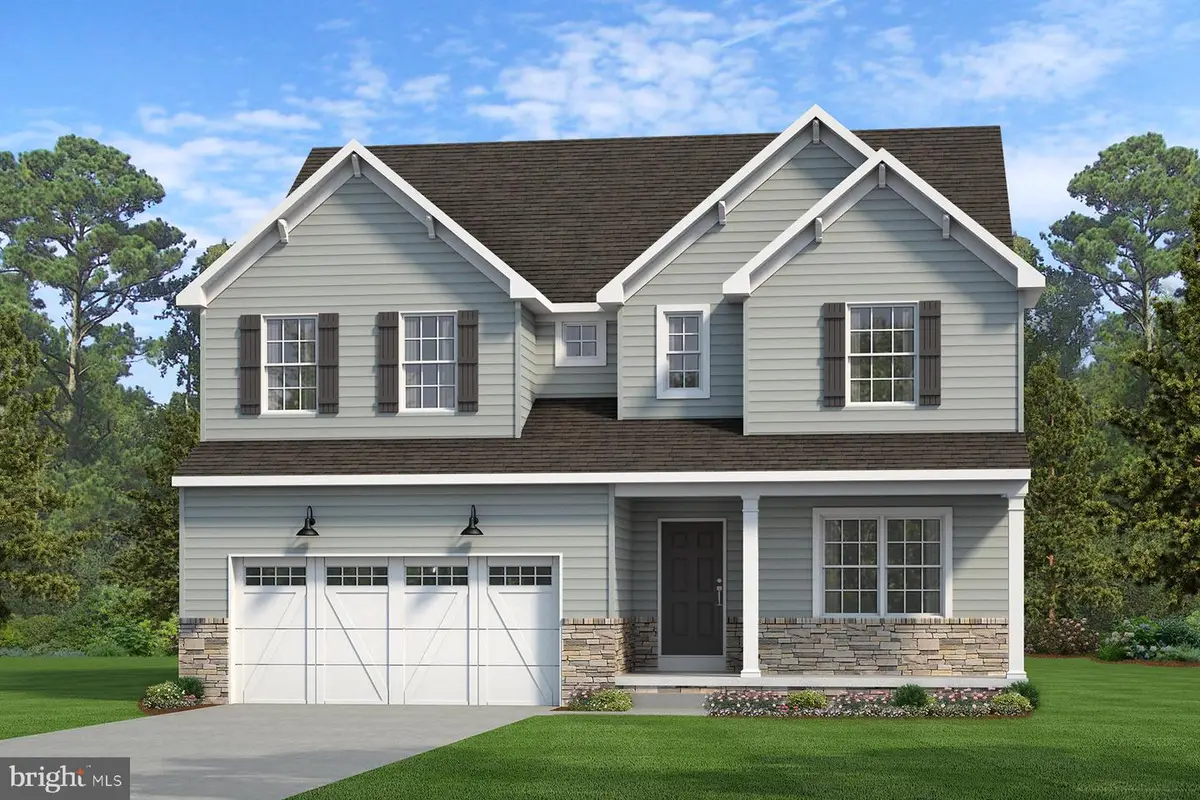
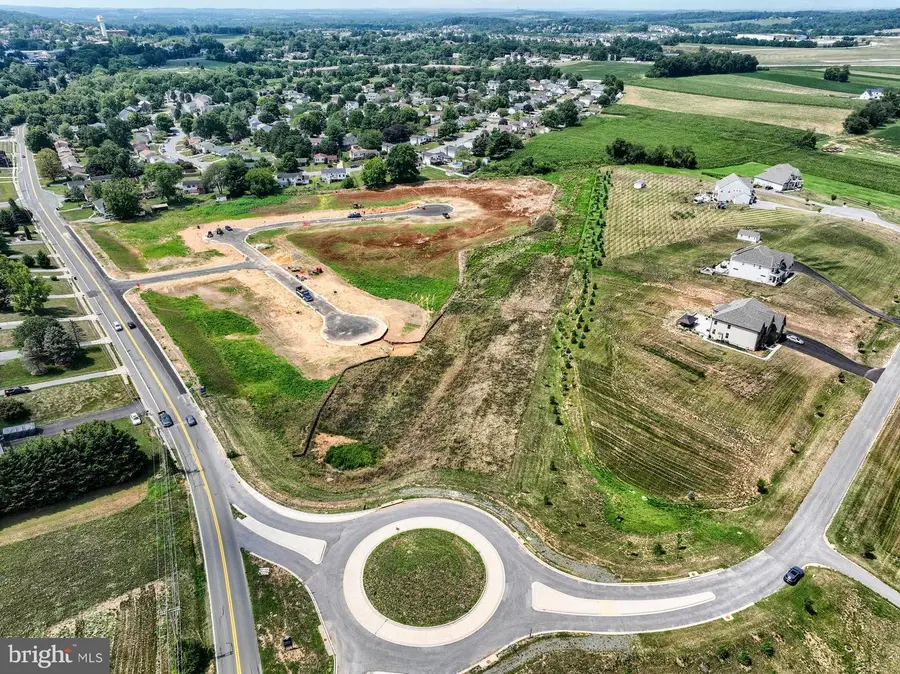
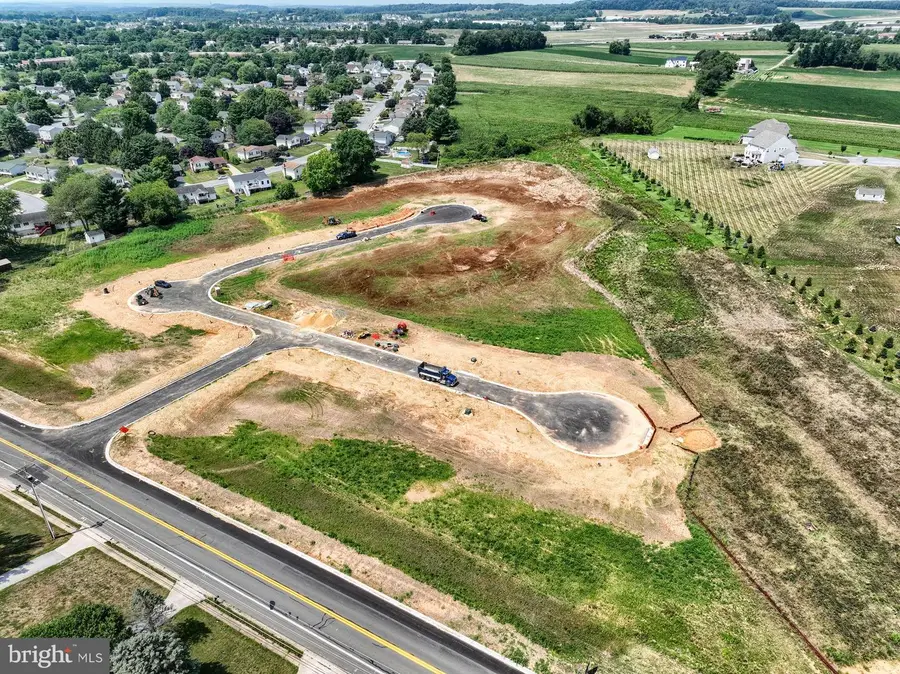
524 Alysweep Ct,WESTMINSTER, MD 21157
$782,900
- 4 Beds
- 3 Baths
- 2,747 sq. ft.
- Single family
- Active
Listed by:benjamin rutt
Office:patriot realty, llc.
MLS#:MDCR2025778
Source:BRIGHTMLS
Price summary
- Price:$782,900
- Price per sq. ft.:$285
About this home
This Savannah Traditional offers a spacious open-concept design with a 1.5-story Family Room, vaulted ceiling, and a first-floor Owner’s Suite. Off the Foyer, there is a private Study and staircase leading upstairs. The main living area seamlessly connects the Kitchen, Dining Area, and Family Room. The Kitchen includes an eat-in island, quartz countertops, tile backsplash, extended cabinetry, stainless steel appliances, and a pantry. Nearby, the Entry Area provides a double-door closet, Powder Room, and access to the 2-car Garage. The first-floor Owner’s Suite features a large walk-in closet and a private bathroom with a tiled shower and water closet, while the Laundry Room is conveniently located across the hall.
Upstairs, a Loft overlooks the Family Room, along with three additional bedrooms, each with a walk-in closet, a full bathroom, and a large linen closet. The unfinished basement adds 1,454 square feet of potential living space for future expansion.
Discover Meadows at Legacy Farms, a vibrant community of newly built homes nestled in the picturesque town of Westminster, MD. As the latest expansion of the Legacy Farms community, Meadows at Legacy Farms features 22 spacious homesites, each boasting approximately 0.25 acres of land. Experience the beauty of tree-lined streets that not only provide a sense of privacy but also immerse you in the tranquility of nature. Welcome home to a place where modern living meets the charm of Westminster.
Price shown includes all applicable incentives when using a Keystone Custom Homes preferred lender. Price subject to change without notice.
Contact an agent
Home facts
- Year built:2025
- Listing Id #:MDCR2025778
- Added:154 day(s) ago
- Updated:August 14, 2025 at 01:41 PM
Rooms and interior
- Bedrooms:4
- Total bathrooms:3
- Full bathrooms:2
- Half bathrooms:1
- Living area:2,747 sq. ft.
Heating and cooling
- Cooling:Central A/C
- Heating:Forced Air, Natural Gas
Structure and exterior
- Roof:Composite, Shingle
- Year built:2025
- Building area:2,747 sq. ft.
- Lot area:0.27 Acres
Schools
- High school:WINTERS MILL
- Middle school:WESTMINSTER
- Elementary school:WILLIAM WINCHESTER
Utilities
- Water:Public
- Sewer:Public Sewer
Finances and disclosures
- Price:$782,900
- Price per sq. ft.:$285
New listings near 524 Alysweep Ct
- Coming Soon
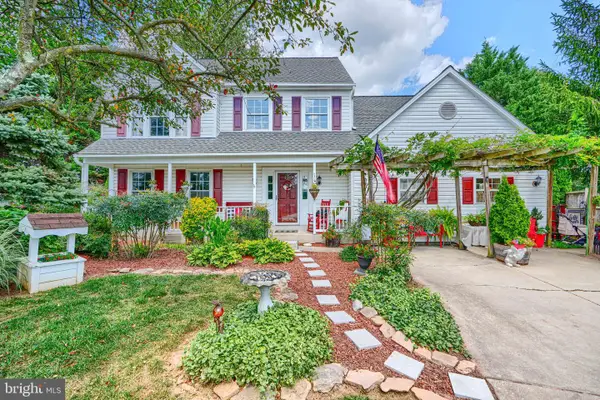 $615,000Coming Soon5 beds 4 baths
$615,000Coming Soon5 beds 4 baths697 Garden Ct, WESTMINSTER, MD 21157
MLS# MDCR2029488Listed by: CUMMINGS & CO. REALTORS - Coming Soon
 $429,900Coming Soon3 beds 2 baths
$429,900Coming Soon3 beds 2 baths703 Woodside Dr, WESTMINSTER, MD 21157
MLS# MDCR2029460Listed by: LONG & FOSTER REAL ESTATE, INC. - Coming Soon
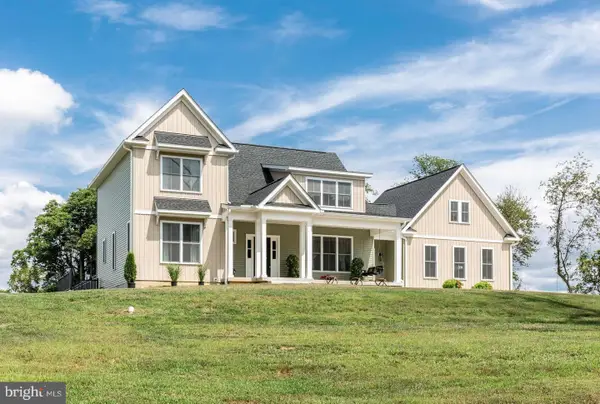 $786,000Coming Soon4 beds 3 baths
$786,000Coming Soon4 beds 3 baths1865 Hughes Shop Rd, WESTMINSTER, MD 21158
MLS# MDCR2029466Listed by: RE/MAX ADVANTAGE REALTY - Coming Soon
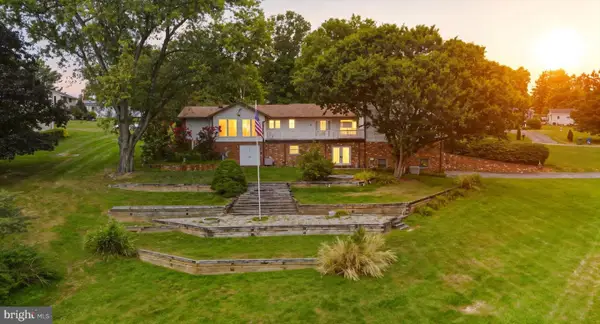 $575,000Coming Soon3 beds 4 baths
$575,000Coming Soon3 beds 4 baths727 Glen Dr, WESTMINSTER, MD 21157
MLS# MDCR2029440Listed by: VYBE REALTY - New
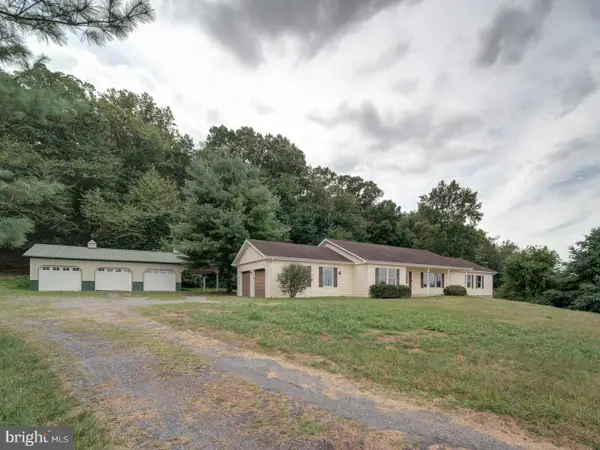 $619,000Active3 beds 2 baths2,156 sq. ft.
$619,000Active3 beds 2 baths2,156 sq. ft.2750 Ridge Rd, WESTMINSTER, MD 21157
MLS# MDCR2029286Listed by: APEX HOME REALTY - Coming Soon
 $499,900Coming Soon3 beds 2 baths
$499,900Coming Soon3 beds 2 baths715 Sullivan Rd, WESTMINSTER, MD 21157
MLS# MDCR2029372Listed by: RE/MAX ADVANTAGE REALTY - Coming Soon
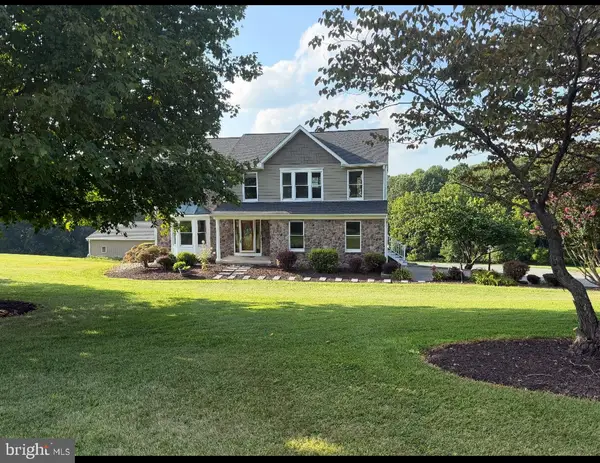 $970,000Coming Soon5 beds 4 baths
$970,000Coming Soon5 beds 4 baths3043 Deep Valley Dr, WESTMINSTER, MD 21157
MLS# MDCR2029428Listed by: RE/MAX SOLUTIONS - Coming Soon
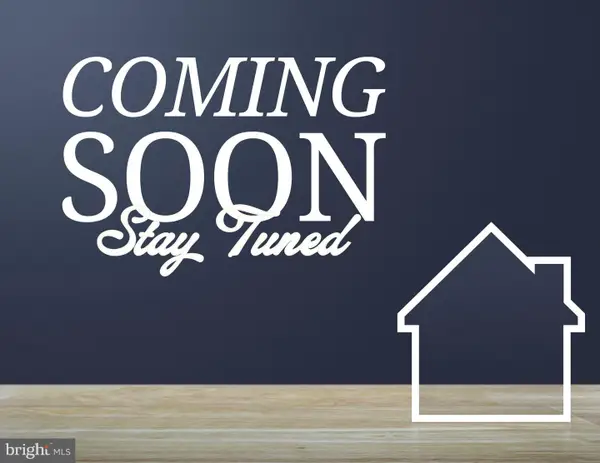 $475,000Coming Soon4 beds 3 baths
$475,000Coming Soon4 beds 3 baths507 Nile Ct, WESTMINSTER, MD 21157
MLS# MDCR2029448Listed by: HYATT & COMPANY REAL ESTATE, LLC - New
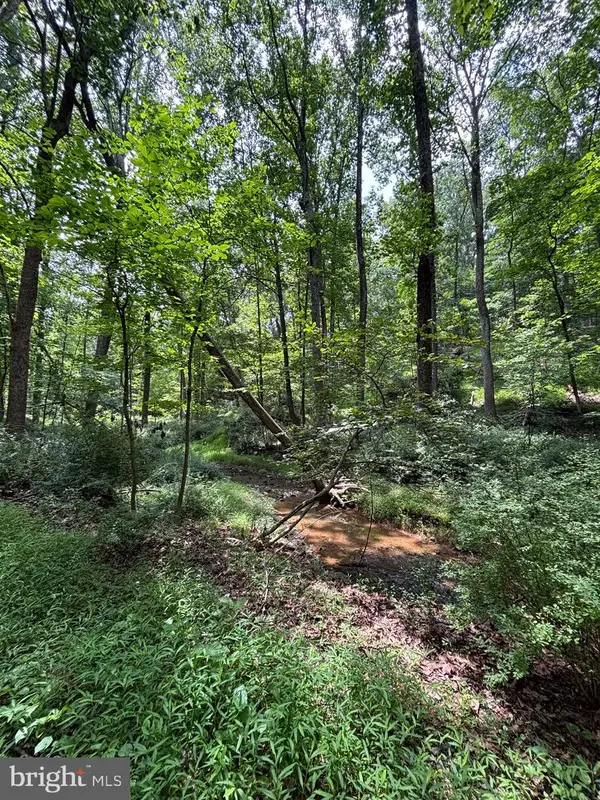 $999,000Active26.2 Acres
$999,000Active26.2 AcresBear Branch Rd, WESTMINSTER, MD 21157
MLS# MDCR2028758Listed by: TAYLOR PROPERTIES - Open Sat, 12 to 2pmNew
 $315,000Active3 beds 3 baths1,449 sq. ft.
$315,000Active3 beds 3 baths1,449 sq. ft.761 Johahn Dr, WESTMINSTER, MD 21158
MLS# MDCR2029404Listed by: BRICK AND QUILL REALTY
