573 Christopher Dr, WESTMINSTER, MD 21157
Local realty services provided by:Better Homes and Gardens Real Estate Cassidon Realty
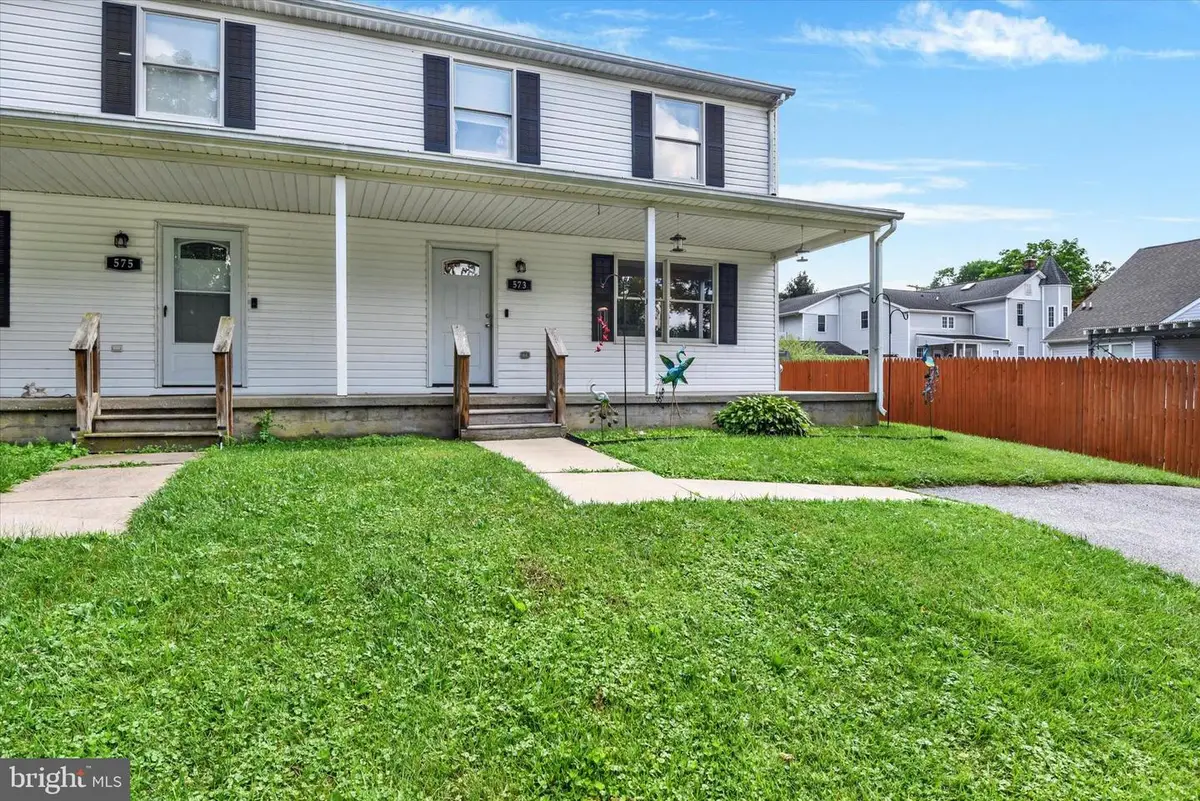

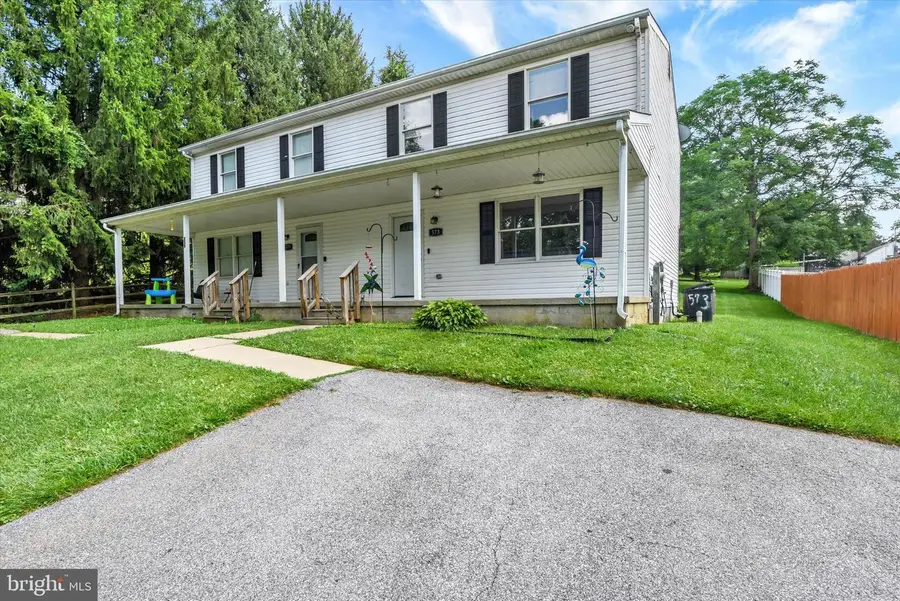
573 Christopher Dr,WESTMINSTER, MD 21157
$315,000
- 3 Beds
- 2 Baths
- 1,296 sq. ft.
- Single family
- Active
Upcoming open houses
- Sun, Aug 1701:00 pm - 03:00 pm
Listed by:paul d hudson
Office:cummings & co. realtors
MLS#:MDCR2028944
Source:BRIGHTMLS
Price summary
- Price:$315,000
- Price per sq. ft.:$243.06
About this home
Quiet Country Setting and an incredible opportunity close to town but no HOA, a large yard and great off street parking for up to 4 cars. Fully renovated Duplex Townhouse Completely updated oak kitchen, updated baths, newer flooring, and freshened neutral paint, six panel doors, large deck and wide usable front porch. Full basement, ready to finish with a wide walk-up to the yard which is very deep. Located on a quiet dead end street with a handful of homes. This is larger than many comparable townhomes and features two full baths on the upper level. Finish the basement for more usable space. The panel box and service was updated 5 years ago. Price adjusted. Don't wait long. OPEN SUNDAY 1-3
Contact an agent
Home facts
- Year built:1988
- Listing Id #:MDCR2028944
- Added:27 day(s) ago
- Updated:August 15, 2025 at 05:30 AM
Rooms and interior
- Bedrooms:3
- Total bathrooms:2
- Full bathrooms:2
- Living area:1,296 sq. ft.
Heating and cooling
- Cooling:Ceiling Fan(s), Central A/C, Heat Pump(s)
- Heating:Electric, Heat Pump(s)
Structure and exterior
- Roof:Fiberglass
- Year built:1988
- Building area:1,296 sq. ft.
- Lot area:0.18 Acres
Schools
- High school:WINTERS MILL
- Middle school:EAST
- Elementary school:CRANBERRY STATION
Utilities
- Water:Public
- Sewer:Public Sewer
Finances and disclosures
- Price:$315,000
- Price per sq. ft.:$243.06
- Tax amount:$2,723 (2024)
New listings near 573 Christopher Dr
- Coming Soon
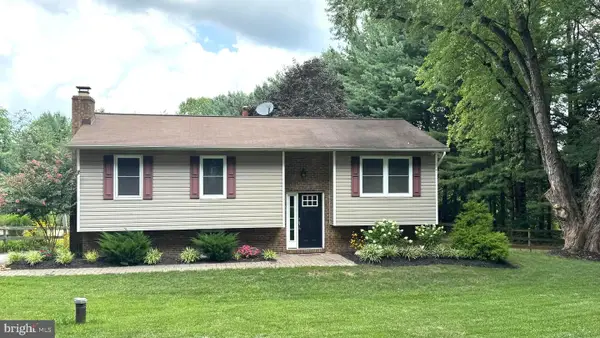 $539,000Coming Soon4 beds 2 baths
$539,000Coming Soon4 beds 2 baths2208 Bluebird Dr, WESTMINSTER, MD 21157
MLS# MDCR2029518Listed by: CUMMINGS & CO. REALTORS - Coming Soon
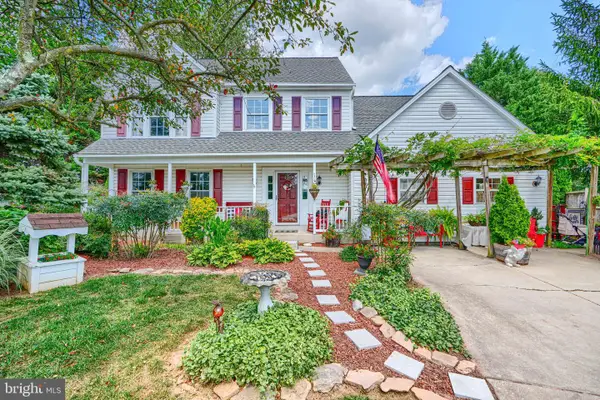 $615,000Coming Soon5 beds 4 baths
$615,000Coming Soon5 beds 4 baths697 Garden Ct, WESTMINSTER, MD 21157
MLS# MDCR2029488Listed by: CUMMINGS & CO. REALTORS - Coming Soon
 $429,900Coming Soon3 beds 2 baths
$429,900Coming Soon3 beds 2 baths703 Woodside Dr, WESTMINSTER, MD 21157
MLS# MDCR2029460Listed by: LONG & FOSTER REAL ESTATE, INC. - Coming Soon
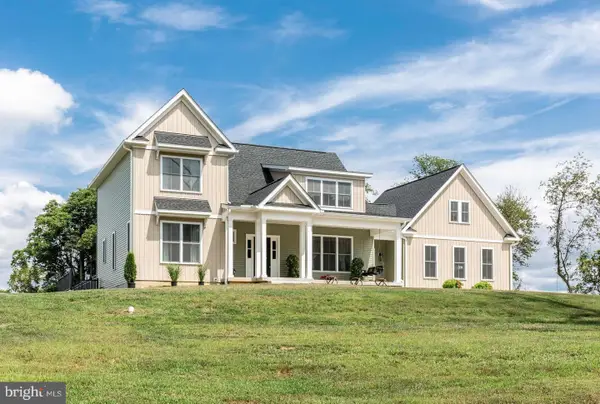 $786,000Coming Soon4 beds 3 baths
$786,000Coming Soon4 beds 3 baths1865 Hughes Shop Rd, WESTMINSTER, MD 21158
MLS# MDCR2029466Listed by: RE/MAX ADVANTAGE REALTY - Coming Soon
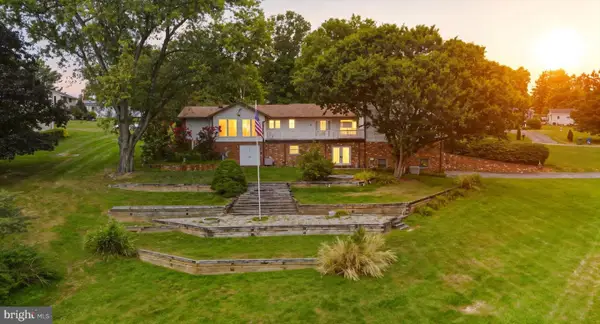 $575,000Coming Soon3 beds 4 baths
$575,000Coming Soon3 beds 4 baths727 Glen Dr, WESTMINSTER, MD 21157
MLS# MDCR2029440Listed by: VYBE REALTY - New
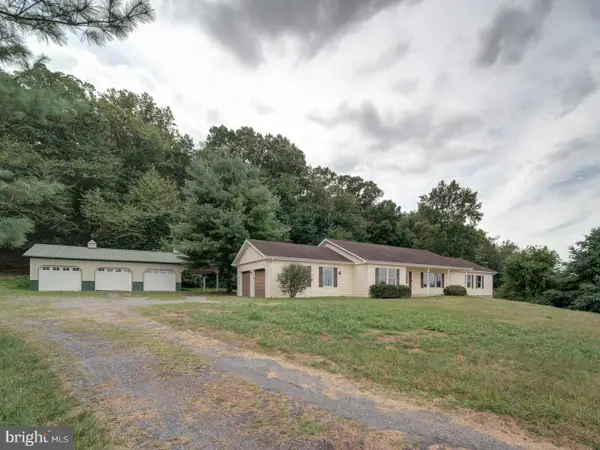 $619,000Active3 beds 2 baths2,156 sq. ft.
$619,000Active3 beds 2 baths2,156 sq. ft.2750 Ridge Rd, WESTMINSTER, MD 21157
MLS# MDCR2029286Listed by: APEX HOME REALTY - Coming Soon
 $499,900Coming Soon3 beds 2 baths
$499,900Coming Soon3 beds 2 baths715 Sullivan Rd, WESTMINSTER, MD 21157
MLS# MDCR2029372Listed by: RE/MAX ADVANTAGE REALTY - Coming Soon
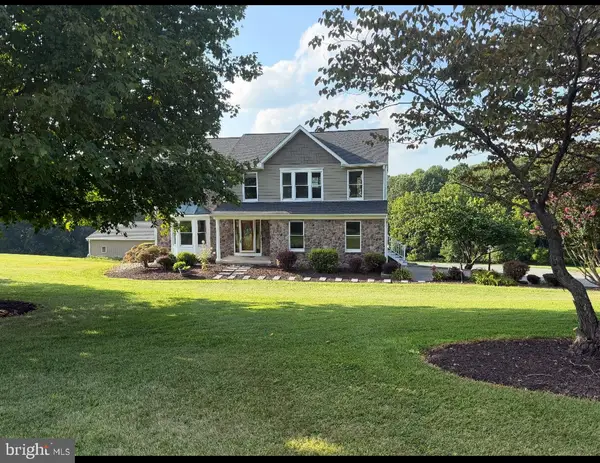 $970,000Coming Soon5 beds 4 baths
$970,000Coming Soon5 beds 4 baths3043 Deep Valley Dr, WESTMINSTER, MD 21157
MLS# MDCR2029428Listed by: RE/MAX SOLUTIONS - Coming Soon
 $475,000Coming Soon4 beds 3 baths
$475,000Coming Soon4 beds 3 baths507 Nile Ct, WESTMINSTER, MD 21157
MLS# MDCR2029448Listed by: HYATT & COMPANY REAL ESTATE, LLC - New
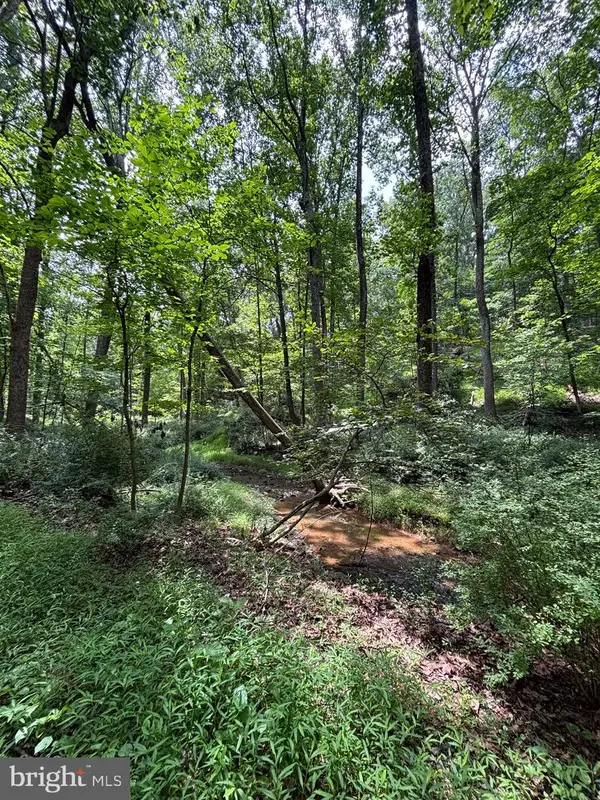 $999,000Active26.2 Acres
$999,000Active26.2 AcresBear Branch Rd, WESTMINSTER, MD 21157
MLS# MDCR2028758Listed by: TAYLOR PROPERTIES
