660 N Chandler Dr, Westminster, MD 21157
Local realty services provided by:Better Homes and Gardens Real Estate GSA Realty
660 N Chandler Dr,Westminster, MD 21157
$755,000
- 4 Beds
- 4 Baths
- 3,646 sq. ft.
- Single family
- Pending
Listed by:hilary mahoney beam
Office:cummings & co. realtors
MLS#:MDCR2029960
Source:BRIGHTMLS
Price summary
- Price:$755,000
- Price per sq. ft.:$207.08
- Monthly HOA dues:$50
About this home
Welcome to STONEGATE- An idyllic neighborhood with tree lined streets, green spaces, sidewalks for neighborhood strolls and the convenience of modern day living. 660 North Chandler is the builder's Edison Model with the upgraded stone facade and boasts 4 Bedrooms and 3 Full Baths and One Half Bath. On the lower level, there is Framing for an Additional Bedroom and Rough in for a Full Bathroom. Carroll County Tax Record Reflects Builders Build of A 5 Bedroom Home. This Stylish, Light Filled and Open Concept Home has an effortless layout which flows beautifully: A Gourmet Kitchen with Island and Custom Light Fixtures, A Formal Dining Room with Wainscoting and a Beautiful Chandelier. The first floor has one Primary Suite which boasts a Full Bathroom with A Soaking Tub and Walk In Closet. Also on the first level is the Laundry Room and a Mud Room. The Upper level boasts a second Primary Suite with a Spa Like Full Bath and Walk in Closet along with two more Generous Sized Bedrooms and another Full Bath. A finished Lower Level provides more space for entertaining along with full framing for another Bedroom and the rough-in for another full bathroom. Ample Storage is found Downstairs as well. Outside you will find a Large Deck and expansive Yard. This lovely move-in ready home also has a Radon Mitigation System and is wired for high speed internet access throughout. Stonegate affords convenience to schools, shopping, restaurants and major roadways and is just a few minutes from all the historic charm and amenities of downtown Westminster. Enjoy the best of all worlds, a newer home without the wait for the build! Reach out to Hilary today to arrange a tour!
Contact an agent
Home facts
- Year built:2021
- Listing ID #:MDCR2029960
- Added:57 day(s) ago
- Updated:November 01, 2025 at 07:28 AM
Rooms and interior
- Bedrooms:4
- Total bathrooms:4
- Full bathrooms:3
- Half bathrooms:1
- Living area:3,646 sq. ft.
Heating and cooling
- Cooling:Central A/C
- Heating:Forced Air, Natural Gas
Structure and exterior
- Year built:2021
- Building area:3,646 sq. ft.
- Lot area:0.3 Acres
Utilities
- Water:Public
- Sewer:Public Sewer
Finances and disclosures
- Price:$755,000
- Price per sq. ft.:$207.08
- Tax amount:$9,800 (2024)
New listings near 660 N Chandler Dr
- New
 $175,000Active4 beds 1 baths1,125 sq. ft.
$175,000Active4 beds 1 baths1,125 sq. ft.1314 Washington Rd, WESTMINSTER, MD 21157
MLS# MDCR2031068Listed by: CUMMINGS & CO. REALTORS - New
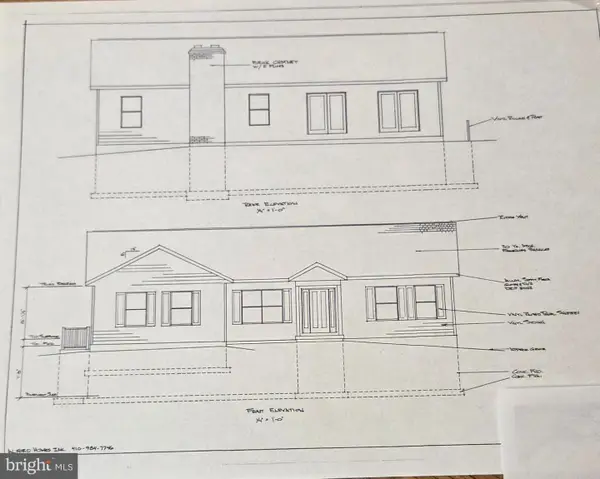 $699,900Active3 beds 2 baths1,728 sq. ft.
$699,900Active3 beds 2 baths1,728 sq. ft.Arnold Rd, WESTMINSTER, MD 21157
MLS# MDCR2031082Listed by: HAINES REALTY - New
 $449,900Active4 beds 2 baths2,120 sq. ft.
$449,900Active4 beds 2 baths2,120 sq. ft.311 Old New Windsor Pike, WESTMINSTER, MD 21157
MLS# MDCR2031090Listed by: ANR REALTY, LLC - New
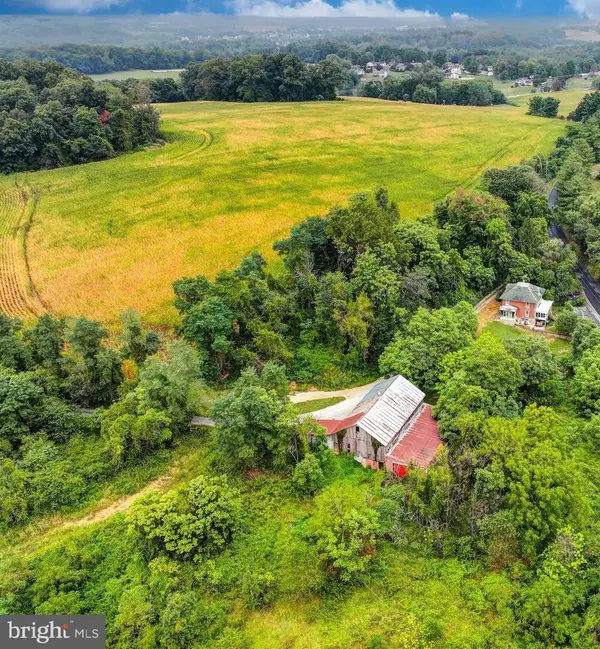 $829,000Active4 beds 2 baths2,048 sq. ft.
$829,000Active4 beds 2 baths2,048 sq. ft.334 N Tannery Rd, WESTMINSTER, MD 21157
MLS# MDCR2031104Listed by: KRAUSS REAL PROPERTY BROKERAGE - Coming Soon
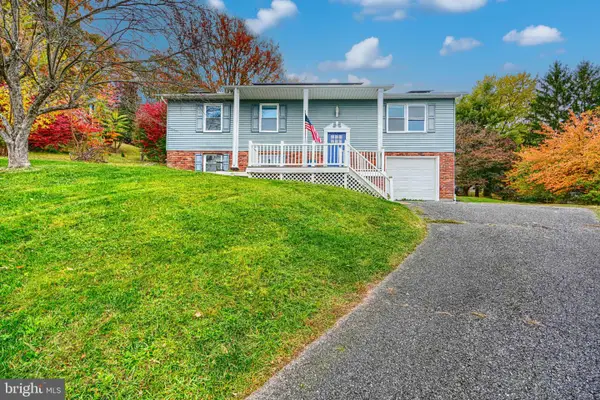 $359,000Coming Soon3 beds 3 baths
$359,000Coming Soon3 beds 3 baths1167 Long Valley Rd, WESTMINSTER, MD 21158
MLS# MDCR2031058Listed by: KELLER WILLIAMS GATEWAY LLC - Coming Soon
 $495,000Coming Soon4 beds 3 baths
$495,000Coming Soon4 beds 3 baths105 Bell Rd, WESTMINSTER, MD 21158
MLS# MDCR2031064Listed by: EXP REALTY, LLC - New
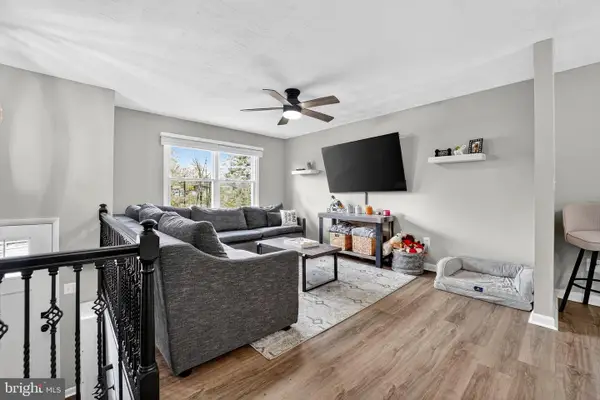 $439,900Active3 beds 2 baths1,940 sq. ft.
$439,900Active3 beds 2 baths1,940 sq. ft.298 Jenny Dr, WESTMINSTER, MD 21158
MLS# MDCR2031100Listed by: CUMMINGS & CO. REALTORS - New
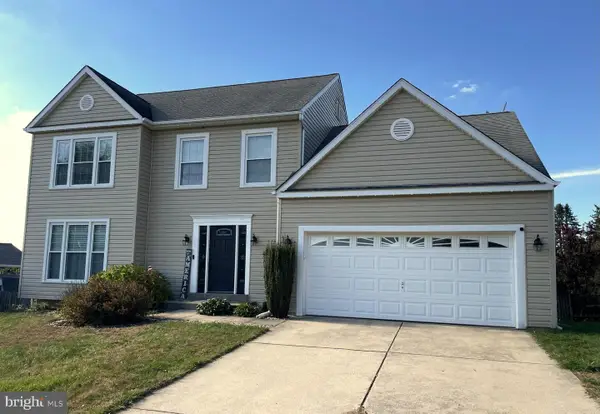 $524,900Active3 beds 4 baths2,136 sq. ft.
$524,900Active3 beds 4 baths2,136 sq. ft.108 Garden Way, WESTMINSTER, MD 21157
MLS# MDCR2030672Listed by: BERKSHIRE HATHAWAY HOMESERVICES HOMESALE REALTY - New
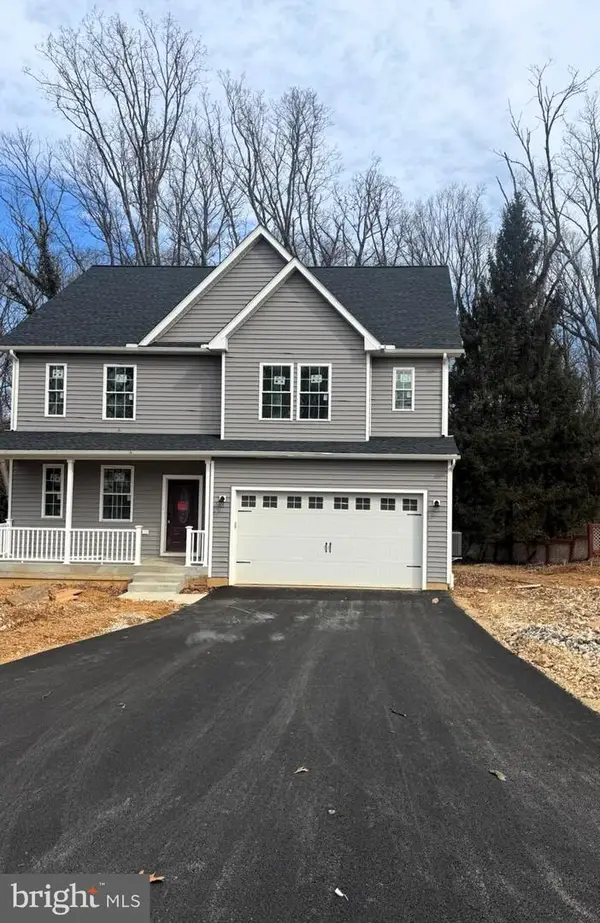 $699,000Active4 beds 5 baths3,728 sq. ft.
$699,000Active4 beds 5 baths3,728 sq. ft.1036 Oak Dr, WESTMINSTER, MD 21158
MLS# MDCR2031096Listed by: SAMSON PROPERTIES 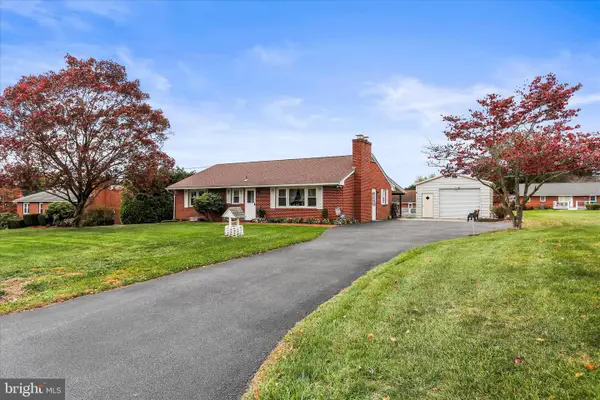 $399,900Pending3 beds 2 baths1,920 sq. ft.
$399,900Pending3 beds 2 baths1,920 sq. ft.238 Bezold Ave, WESTMINSTER, MD 21157
MLS# MDCR2030982Listed by: IRON VALLEY REAL ESTATE HANOVER
