707 Blue Moon Ln, WESTMINSTER, MD 21157
Local realty services provided by:Better Homes and Gardens Real Estate GSA Realty
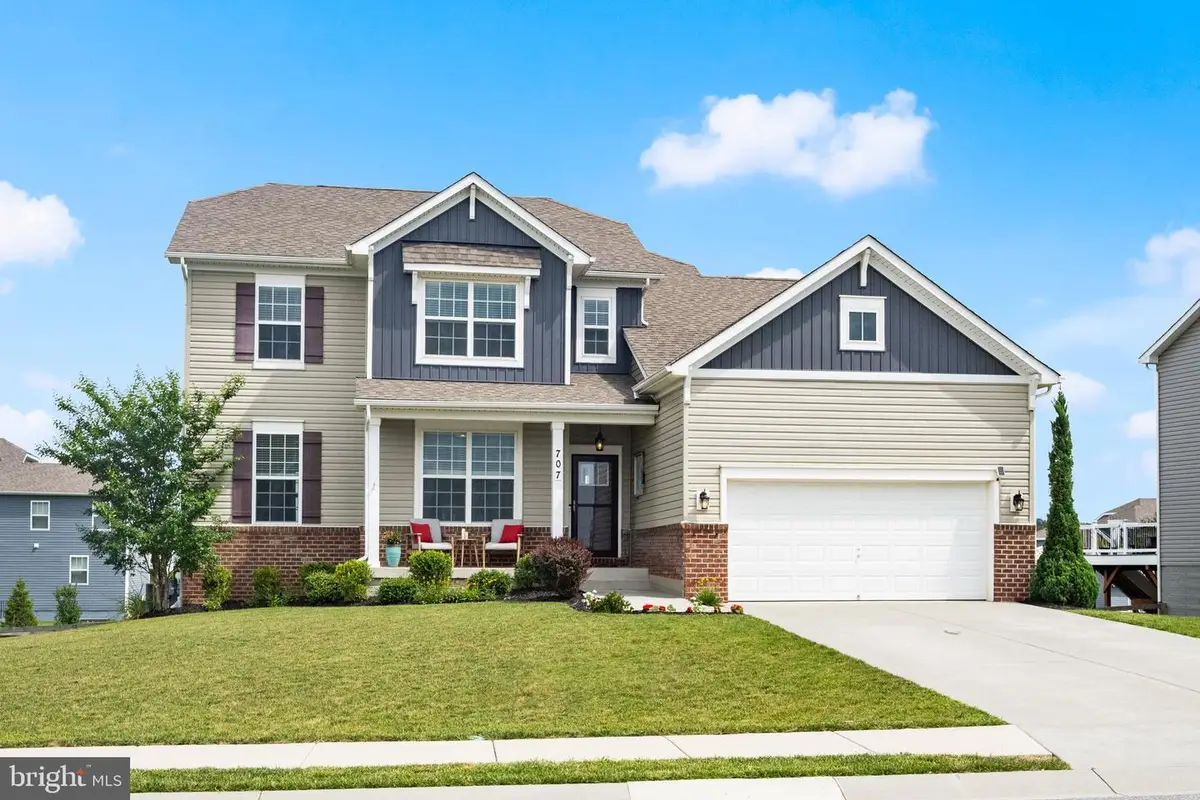

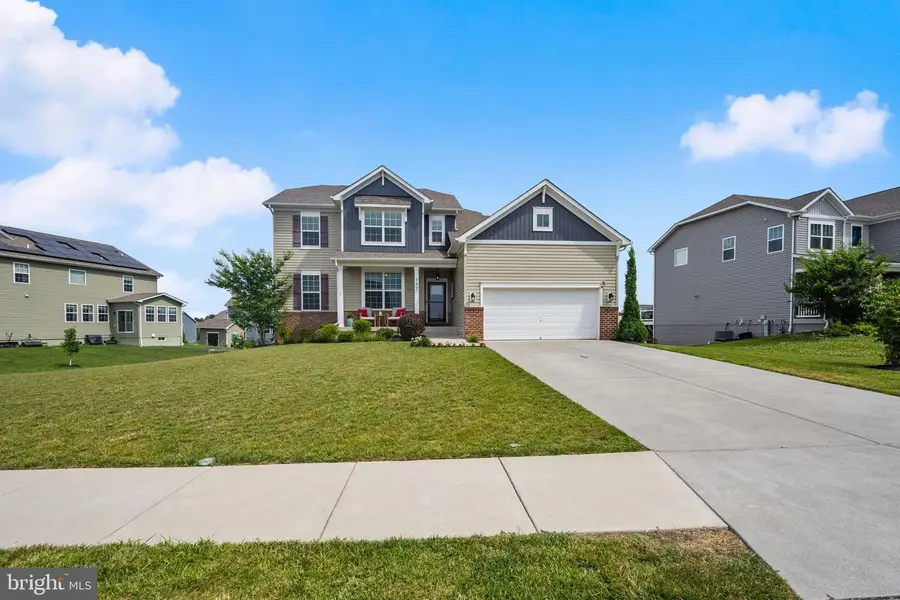
Upcoming open houses
- Sat, Aug 1601:00 pm - 03:00 pm
Listed by:bethany a haslup
Office:long & foster real estate, inc.
MLS#:MDCR2028824
Source:BRIGHTMLS
Price summary
- Price:$765,000
- Price per sq. ft.:$169.4
- Monthly HOA dues:$50
About this home
This nearly new expansive home boasts five or six bedrooms, three and a half baths, a covered front porch, and an oversized two-car garage. It’s centrally located in a beautiful and wonderfully active neighborhood just minutes from historic downtown Westminster. The perfectly situated .35 acre lot gently slopes from the front and levels out in the back, allowing for a bright and sunny finished walk-out basement. You’ll enjoy a fully fenced backyard, a massive deck with solar lighting and a remote-controlled awning, and a paver stone patio with an abutting built-in fire pit and seating area. There are TV mounts and several exterior electrical outlets on the deck and patio. Passing all the curb appeal and entering from the front door, you will find a separate formal dining room with a bay window and added French doors for versatility of use as a main-level office. From the foyer and past the dining room is the centrally located family room and an open island gourmet kitchen offering eight feet of pendant-lit barstool seating, contemporary cabinetry, quartz countertops, subway tile backsplash, and wifi-enabled stainless steel and glass-front appliances. Adjacent to the kitchen, you’ll enjoy a window-filled sunroom or casual dining area overlooking the backyard with access to the deck. On the other side of the kitchen, there is a spacious walk-in pantry, garage entry mud room with large storage closet, and a separate laundry room. The primary bedroom suite, also on the main level, is located on the other side of the house for privacy and has both rear and side windows to provide natural light and fresh air. Its adjoining spa-like bath includes dual sinks; a garden tub; a separate walk-in shower with a combination bluetooth speaker, light, and exhaust fan; and access to the owners' oversized walk-in closet. The second level has another large living room, ideal for large families or multi-generational living. Three spacious secondary bedrooms include generous closets. The second full bath on this level has dual sinks and a split water closet for privacy. In addition to all of these fabulous living spaces, there is also a finished, level walkout basement with sliding glass doors leading to the patio, fire pit, and backyard. Here you will find the bright and sunny fifth bedroom and third full bath, as well as another office, study, or sixth bedroom. A built-in wet bar with beverage fridge, cabinetry, butcher block countertop, and glass tile backsplash complete this entertainer’s dream. There is plenty of room for the pool table, not to mention the massive unfinished storage area equipped with a breaker box for seamless integration of a portable or whole-house generator. There is also a built-in Taexx pest control system using a network of tubes within the walls connected to exterior ports, allowing for pest control treatments from the outside, without needing to enter the home. The rear fence was constructed with boards on both sides for aesthetics, but the front boards are removeable so as to not be scalable should the new owner choose to add a swimming pool. Lastly, the electronic programmable entry locks, existing Ring doorbell, and five solar-charged security cameras will help to ensure the peace and tranquility this new home will bring to you and your family. It’s all here, what more could one ask for? Visit the open house or schedule a showing before it’s too late! This Edison model still has a major structural builder warranty through 2029. OTHER STANDOUT FEATURES INC.: 9 ft ceilings; Caresoft Elite whole house water softener system; Passive radon system; Gas heat w/built-in whole house fan. Nest thermostat & smoke alarms; bidet seats in 3 bathrooms; wifi-5 burner gas range w/double convection ovens & exterior exhaust (2024); wifi-microwave; Bespoke wifi-enabled glass front refrigerator w/switchable SS front panels (2024); Dishwasher (2023); Cabrio Whirlpool W/D set; LL porcelain tile entry.
Contact an agent
Home facts
- Year built:2018
- Listing Id #:MDCR2028824
- Added:32 day(s) ago
- Updated:August 15, 2025 at 05:30 AM
Rooms and interior
- Bedrooms:5
- Total bathrooms:4
- Full bathrooms:3
- Half bathrooms:1
- Living area:4,516 sq. ft.
Heating and cooling
- Cooling:Central A/C
- Heating:Forced Air, Natural Gas
Structure and exterior
- Roof:Architectural Shingle
- Year built:2018
- Building area:4,516 sq. ft.
- Lot area:0.35 Acres
Schools
- High school:WINTERS MILL
- Middle school:EAST
- Elementary school:CRANBERRY STATION
Utilities
- Water:Public
- Sewer:Public Sewer
Finances and disclosures
- Price:$765,000
- Price per sq. ft.:$169.4
- Tax amount:$9,536 (2024)
New listings near 707 Blue Moon Ln
- Coming Soon
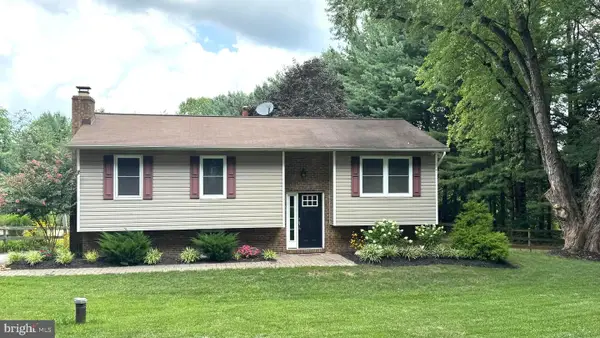 $539,000Coming Soon4 beds 2 baths
$539,000Coming Soon4 beds 2 baths2208 Bluebird Dr, WESTMINSTER, MD 21157
MLS# MDCR2029518Listed by: CUMMINGS & CO. REALTORS - Coming Soon
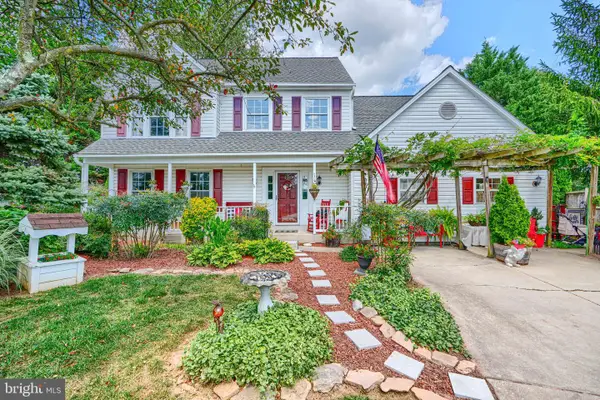 $615,000Coming Soon5 beds 4 baths
$615,000Coming Soon5 beds 4 baths697 Garden Ct, WESTMINSTER, MD 21157
MLS# MDCR2029488Listed by: CUMMINGS & CO. REALTORS - Coming Soon
 $429,900Coming Soon3 beds 2 baths
$429,900Coming Soon3 beds 2 baths703 Woodside Dr, WESTMINSTER, MD 21157
MLS# MDCR2029460Listed by: LONG & FOSTER REAL ESTATE, INC. - Coming Soon
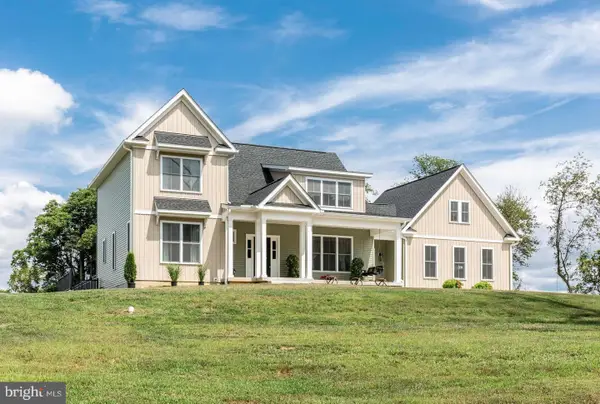 $786,000Coming Soon4 beds 3 baths
$786,000Coming Soon4 beds 3 baths1865 Hughes Shop Rd, WESTMINSTER, MD 21158
MLS# MDCR2029466Listed by: RE/MAX ADVANTAGE REALTY - Coming Soon
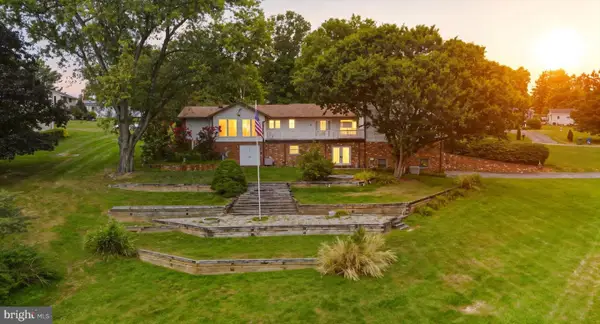 $575,000Coming Soon3 beds 4 baths
$575,000Coming Soon3 beds 4 baths727 Glen Dr, WESTMINSTER, MD 21157
MLS# MDCR2029440Listed by: VYBE REALTY - New
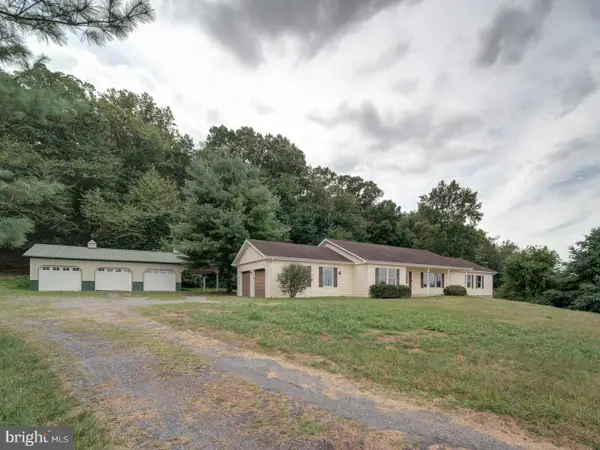 $619,000Active3 beds 2 baths2,156 sq. ft.
$619,000Active3 beds 2 baths2,156 sq. ft.2750 Ridge Rd, WESTMINSTER, MD 21157
MLS# MDCR2029286Listed by: APEX HOME REALTY - Coming Soon
 $499,900Coming Soon3 beds 2 baths
$499,900Coming Soon3 beds 2 baths715 Sullivan Rd, WESTMINSTER, MD 21157
MLS# MDCR2029372Listed by: RE/MAX ADVANTAGE REALTY - Coming Soon
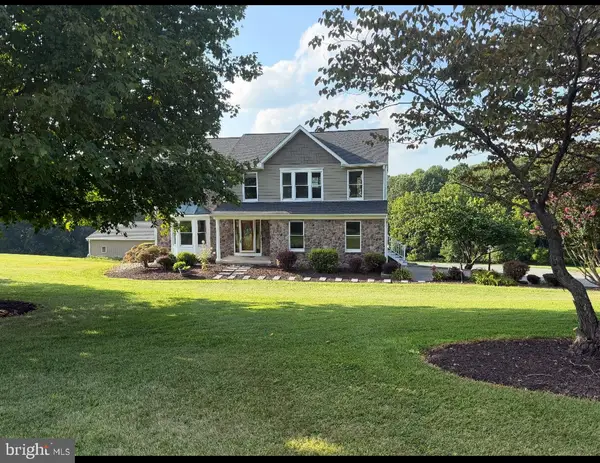 $970,000Coming Soon5 beds 4 baths
$970,000Coming Soon5 beds 4 baths3043 Deep Valley Dr, WESTMINSTER, MD 21157
MLS# MDCR2029428Listed by: RE/MAX SOLUTIONS - Coming Soon
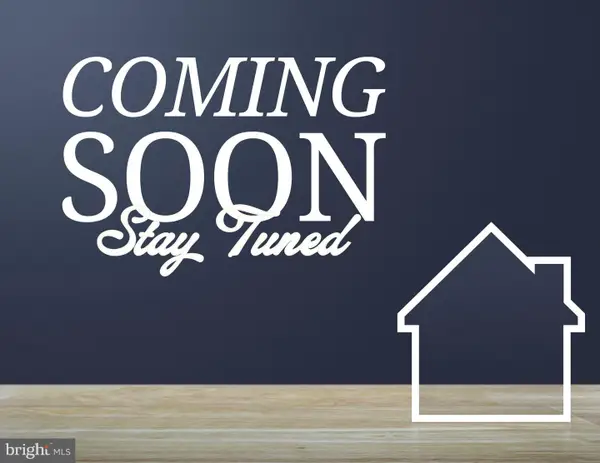 $475,000Coming Soon4 beds 3 baths
$475,000Coming Soon4 beds 3 baths507 Nile Ct, WESTMINSTER, MD 21157
MLS# MDCR2029448Listed by: HYATT & COMPANY REAL ESTATE, LLC - New
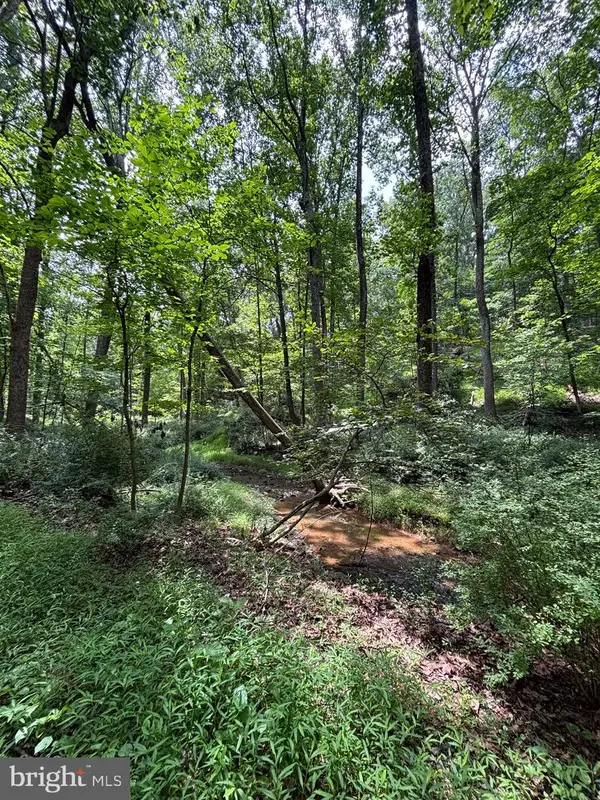 $999,000Active26.2 Acres
$999,000Active26.2 AcresBear Branch Rd, WESTMINSTER, MD 21157
MLS# MDCR2028758Listed by: TAYLOR PROPERTIES
