829 Gist Rd, WESTMINSTER, MD 21157
Local realty services provided by:Better Homes and Gardens Real Estate GSA Realty
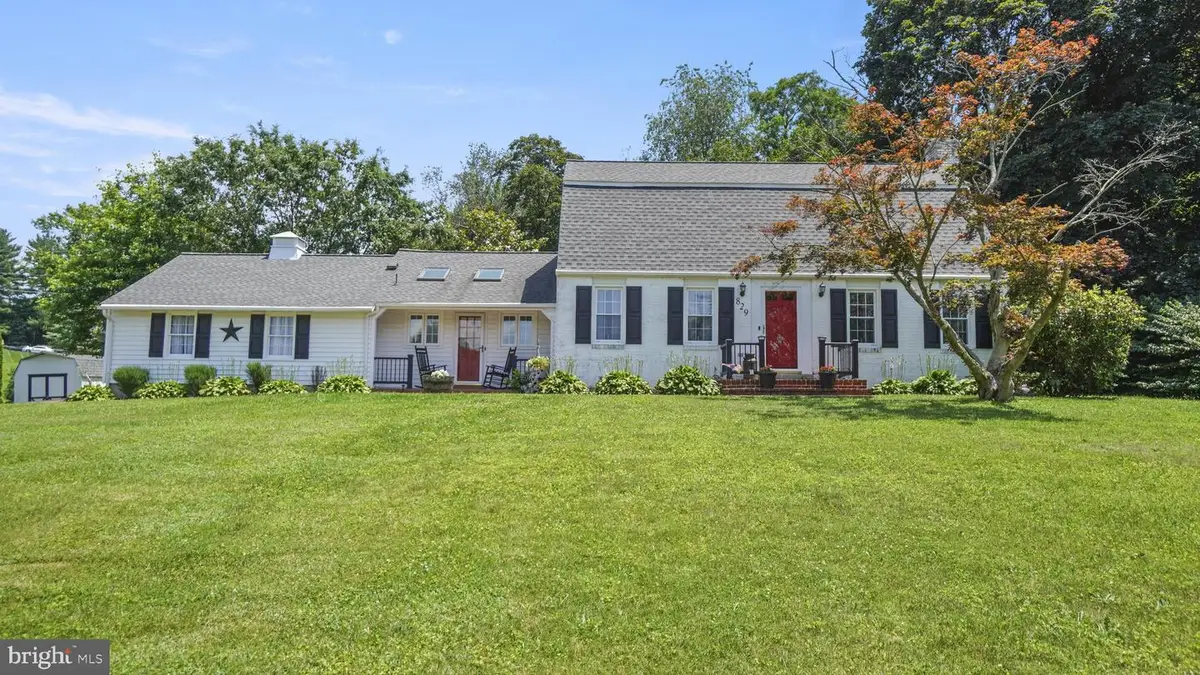


829 Gist Rd,WESTMINSTER, MD 21157
$529,900
- 4 Beds
- 3 Baths
- 2,155 sq. ft.
- Single family
- Pending
Listed by:jeffrey j smith
Office:re/max executive
MLS#:MDCR2027944
Source:BRIGHTMLS
Price summary
- Price:$529,900
- Price per sq. ft.:$245.89
About this home
Consisting of Lots 117 & 118, this 4 Bedroom 2.5 Bathroom Colonial with a 2 car Attached garage is located on 1.29+/- acres in the Winchester Park neighborhood. Beautifully lanscaped, this home has been meticulously taken care of and many upgrades have been done. Wood floors throughout the main and second levels. Large Eat-In Kitchen consists of Refinished cabinetry with New Granite counter tops and backsplash, Decorative Over cabinet lighting as well as Under cabinet lighting, Recessed lighting, New Refrigerator, Dishwasher, and Microwave, Oversized pantry with auto lighting, New Skylights with Sun shades, and much more. Entry hallway has custom pallet wood wainscotting. Large Family rm has fresh paint, newer window treatments and shades, new sconce lighting, and a Fireplace with a Brick hearth and wooden mantel. Sliding glass doors exit to rear Covered screened porch with new ceiling fans and custom wood working. Sitting room with Sliding glass door exits to rear porch. Dining room has fresh paint with Crown and chair mouldings. Upgraded Half Bathroom on main level. 4th Bedroom on main level with fresh paint and new lighting. Master Bedroom consists of Double closets with New organizers, Dressing/Make-up area with shelf organizers, Mstr Bathroom with Radiant ceramic flooring, Skylight, and stand up shower/tub with Ceramic tiled surround. Hall Full Bathroom is newly remodeled with Engineered wood flooring and Ceramic tiled tub surround, new vanity, New shower and sink fixtures, 2nd & 3rd Bedrooms have large closets and ceiling fans. Unfinished Basement. Other Important upgrades include New Architectural shingled roof in 2019, New HVAC in 2023, and New HWH in 2020. Entertain your guests on the large hardscaped Patio in the back yard. Greenhouse and large storage shed conveys. Close to transportation, shopping , and major travel routes, your pickiest buyers will love this home!
Contact an agent
Home facts
- Year built:1967
- Listing Id #:MDCR2027944
- Added:69 day(s) ago
- Updated:August 15, 2025 at 07:30 AM
Rooms and interior
- Bedrooms:4
- Total bathrooms:3
- Full bathrooms:2
- Half bathrooms:1
- Living area:2,155 sq. ft.
Heating and cooling
- Cooling:Ceiling Fan(s), Central A/C
- Heating:Electric, Forced Air, Heat Pump(s)
Structure and exterior
- Year built:1967
- Building area:2,155 sq. ft.
- Lot area:1.29 Acres
Utilities
- Water:Public
- Sewer:Public Sewer
Finances and disclosures
- Price:$529,900
- Price per sq. ft.:$245.89
- Tax amount:$4,493 (2024)
New listings near 829 Gist Rd
- Coming Soon
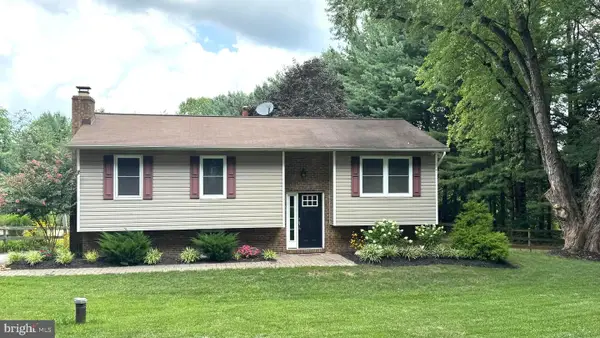 $539,000Coming Soon4 beds 2 baths
$539,000Coming Soon4 beds 2 baths2208 Bluebird Dr, WESTMINSTER, MD 21157
MLS# MDCR2029518Listed by: CUMMINGS & CO. REALTORS - Coming Soon
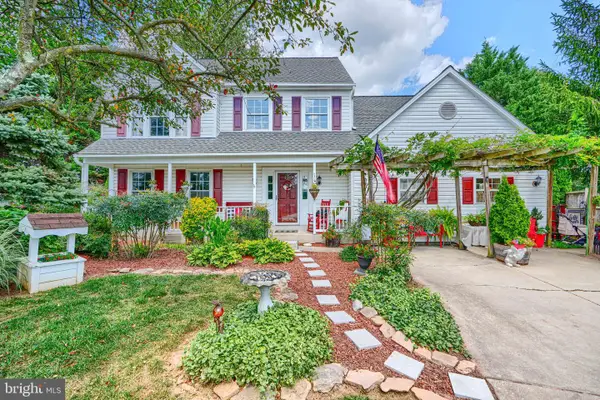 $615,000Coming Soon5 beds 4 baths
$615,000Coming Soon5 beds 4 baths697 Garden Ct, WESTMINSTER, MD 21157
MLS# MDCR2029488Listed by: CUMMINGS & CO. REALTORS - Coming Soon
 $429,900Coming Soon3 beds 2 baths
$429,900Coming Soon3 beds 2 baths703 Woodside Dr, WESTMINSTER, MD 21157
MLS# MDCR2029460Listed by: LONG & FOSTER REAL ESTATE, INC. - Coming Soon
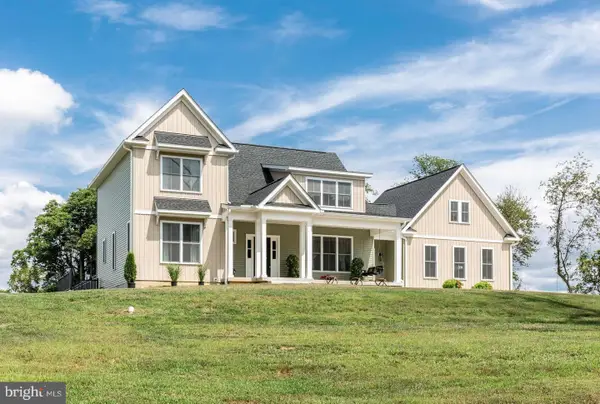 $786,000Coming Soon4 beds 3 baths
$786,000Coming Soon4 beds 3 baths1865 Hughes Shop Rd, WESTMINSTER, MD 21158
MLS# MDCR2029466Listed by: RE/MAX ADVANTAGE REALTY - Coming Soon
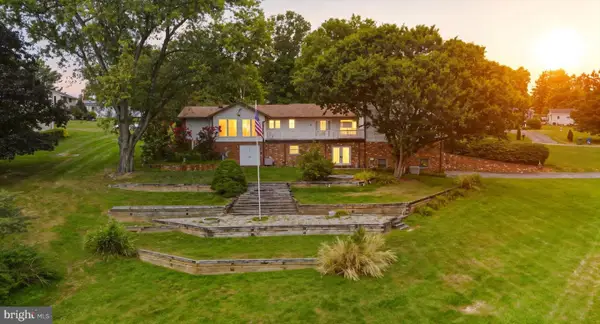 $575,000Coming Soon3 beds 4 baths
$575,000Coming Soon3 beds 4 baths727 Glen Dr, WESTMINSTER, MD 21157
MLS# MDCR2029440Listed by: VYBE REALTY - New
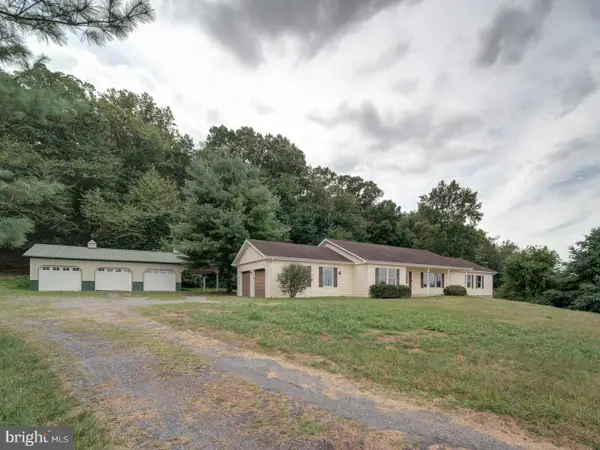 $619,000Active3 beds 2 baths2,156 sq. ft.
$619,000Active3 beds 2 baths2,156 sq. ft.2750 Ridge Rd, WESTMINSTER, MD 21157
MLS# MDCR2029286Listed by: APEX HOME REALTY - Coming Soon
 $499,900Coming Soon3 beds 2 baths
$499,900Coming Soon3 beds 2 baths715 Sullivan Rd, WESTMINSTER, MD 21157
MLS# MDCR2029372Listed by: RE/MAX ADVANTAGE REALTY - Coming Soon
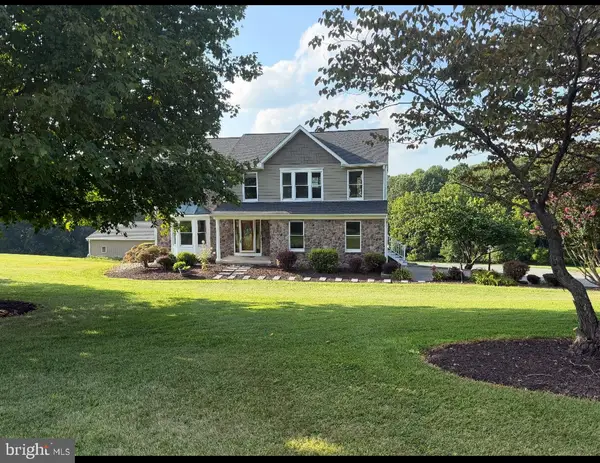 $970,000Coming Soon5 beds 4 baths
$970,000Coming Soon5 beds 4 baths3043 Deep Valley Dr, WESTMINSTER, MD 21157
MLS# MDCR2029428Listed by: RE/MAX SOLUTIONS - Coming Soon
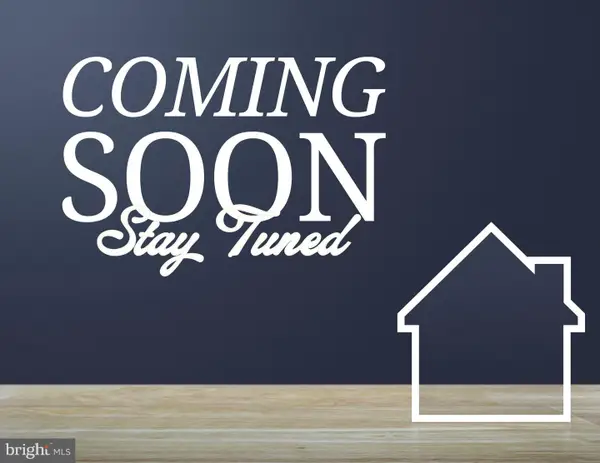 $475,000Coming Soon4 beds 3 baths
$475,000Coming Soon4 beds 3 baths507 Nile Ct, WESTMINSTER, MD 21157
MLS# MDCR2029448Listed by: HYATT & COMPANY REAL ESTATE, LLC - New
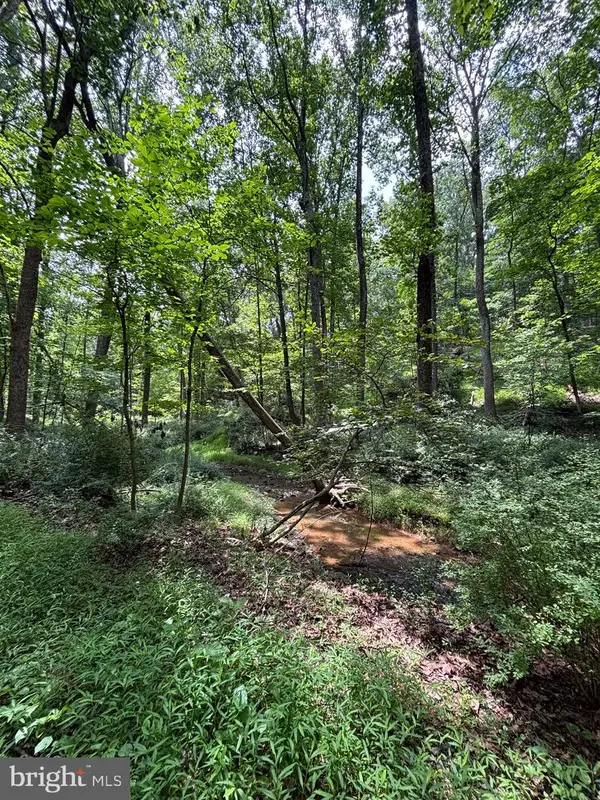 $999,000Active26.2 Acres
$999,000Active26.2 AcresBear Branch Rd, WESTMINSTER, MD 21157
MLS# MDCR2028758Listed by: TAYLOR PROPERTIES
