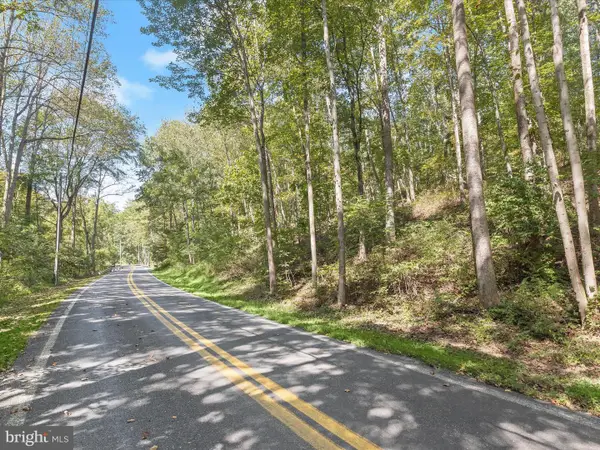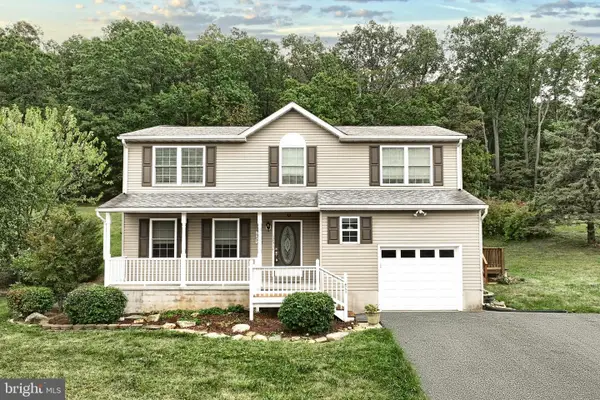955 Lucabaugh Mill Rd, Westminster, MD 21157
Local realty services provided by:Better Homes and Gardens Real Estate Community Realty
955 Lucabaugh Mill Rd,Westminster, MD 21157
$1,299,900
- 3 Beds
- 3 Baths
- 3,322 sq. ft.
- Single family
- Active
Listed by:donald k. miller ii
Office:exp realty, llc.
MLS#:MDCR2027434
Source:BRIGHTMLS
Price summary
- Price:$1,299,900
- Price per sq. ft.:$391.3
About this home
Equestrian Paradise on 7.49 Acres with Expansive Water Views of Cranberry Reservoir
Experience peaceful, private country living in this thoughtfully upgraded 4-bedroom, 2.5-bath custom home offering over 4,100 total square feet, nestled on 7.49 fenced acres with unobstructed views of Cranberry Reservoir. Located just outside Westminster city limits, this property is a rare find for equestrian lovers and nature enthusiasts alike.
Designed with horses in mind, the land includes four separate fenced fields, each with electric and water access for year-round use. Every field is equipped with a run-in shed for shade and weather protection. A 6-stall center-aisle barn (12x12 stalls) includes water, electric, and dedicated outlets for fans. Adjacent structures include a tack room, arena paddock, round pen, and large storage building for hay and machinery. A well-maintained New Holland diesel tractor with low hours is available separately.
Inside, the home features a blend of tile and hardwood flooring (no carpet), a sun-filled family room with pellet stove, and a beautifully updated eat-in kitchen with stainless appliances, tile countertops, and a walkout to the back deck with hot tub and sweeping pasture views. The spacious sunroom offers year-round enjoyment of the reservoir view through wall-to-wall glass.
Upstairs you’ll find three bedrooms, two full baths, and a fourth oversized room currently used as a professional long-arm quilting studio—ideal for hobbies, work-from-home, or conversion to a primary suite. The turreted dressing room and bath add a custom architectural touch.
Other highlights include:
-Private well water with recent testing
-200-amp electric service with newer heat pump systems (approx. 6 years old)
-Two pellet stoves (main and basement)
-Walk-out basement with stone patio overlooking the reservoir
-Separate greenhouse/workshop and fenced dog yard
This one-of- a-kind estate combines functional equine amenities with a beautiful maintained home and breathtaking views. Don't miss this rare opportunity to own a turnkey horse property with unmatched scenery and privacy -just minutes to Westminster.
Tractor available in a seller to buyer, private sale
Contact an agent
Home facts
- Year built:1989
- Listing ID #:MDCR2027434
- Added:132 day(s) ago
- Updated:September 30, 2025 at 01:47 PM
Rooms and interior
- Bedrooms:3
- Total bathrooms:3
- Full bathrooms:2
- Half bathrooms:1
- Living area:3,322 sq. ft.
Heating and cooling
- Cooling:Ceiling Fan(s), Central A/C, Heat Pump(s), Zoned
- Heating:Electric, Heat Pump(s), Zoned
Structure and exterior
- Roof:Asphalt
- Year built:1989
- Building area:3,322 sq. ft.
- Lot area:7.4 Acres
Schools
- High school:WINTERS MILL
- Middle school:EAST
- Elementary school:WILLIAM WINCHESTER
Utilities
- Water:Well
- Sewer:On Site Septic
Finances and disclosures
- Price:$1,299,900
- Price per sq. ft.:$391.3
- Tax amount:$5,628 (2024)
New listings near 955 Lucabaugh Mill Rd
- Coming Soon
 $335,000Coming Soon3 beds 3 baths
$335,000Coming Soon3 beds 3 baths393 Juliet Ln, WESTMINSTER, MD 21157
MLS# MDCR2030466Listed by: WINNING EDGE - Coming SoonOpen Sat, 12 to 2pm
 $599,900Coming Soon4 beds 3 baths
$599,900Coming Soon4 beds 3 baths1204 Weymouth St, WESTMINSTER, MD 21158
MLS# MDCR2030434Listed by: CENTURY 21 REDWOOD REALTY - Coming Soon
 $575,000Coming Soon4 beds 3 baths
$575,000Coming Soon4 beds 3 baths61 Ridge Rd, WESTMINSTER, MD 21157
MLS# MDCR2030372Listed by: CUMMINGS & CO. REALTORS - Coming SoonOpen Sat, 3 to 5pm
 $339,900Coming Soon3 beds 2 baths
$339,900Coming Soon3 beds 2 baths807 Washington Rd, WESTMINSTER, MD 21157
MLS# MDCR2030394Listed by: SACHS REALTY - New
 $438,500Active3 beds 2 baths2,029 sq. ft.
$438,500Active3 beds 2 baths2,029 sq. ft.1868 Snydersburg Rd, WESTMINSTER, MD 21157
MLS# MDCR2030400Listed by: BERKSHIRE HATHAWAY HOMESERVICES HOMESALE REALTY - Coming SoonOpen Sat, 11am to 1pm
 $775,000Coming Soon4 beds 4 baths
$775,000Coming Soon4 beds 4 baths2262 Cherokee Dr, WESTMINSTER, MD 21157
MLS# MDCR2030332Listed by: CUMMINGS & CO. REALTORS - New
 $299,900Active6.14 Acres
$299,900Active6.14 AcresSilver Run Valley, WESTMINSTER, MD 21158
MLS# MDCR2030368Listed by: NORTHROP REALTY  $699,900Pending4 beds 4 baths3,260 sq. ft.
$699,900Pending4 beds 4 baths3,260 sq. ft.965 Tara Oaks Ct, WESTMINSTER, MD 21157
MLS# MDCR2030338Listed by: EXECUHOME REALTY- Coming Soon
 $535,000Coming Soon3 beds 3 baths
$535,000Coming Soon3 beds 3 baths236 Greenvale Mews Dr #1, WESTMINSTER, MD 21157
MLS# MDCR2030362Listed by: CUMMINGS & CO. REALTORS - Coming SoonOpen Sun, 1 to 3pm
 $550,000Coming Soon4 beds 4 baths
$550,000Coming Soon4 beds 4 baths4251 Martis Hill Dr, WESTMINSTER, MD 21158
MLS# MDCR2030344Listed by: LPT REALTY, LLC
