1326 Bernoudy Rd, White Hall, MD 21161
Local realty services provided by:Better Homes and Gardens Real Estate Maturo
1326 Bernoudy Rd,White Hall, MD 21161
$615,000
- 5 Beds
- 4 Baths
- 2,528 sq. ft.
- Single family
- Pending
Listed by: angela m vavasori
Office: cummings & co. realtors
MLS#:MDBC2143152
Source:BRIGHTMLS
Price summary
- Price:$615,000
- Price per sq. ft.:$243.28
About this home
Discover peaceful country living on over 4 private acres in sought-after White Hall. This spacious home offers more than 2,500 sq ft of living space and an ideal floor plan with a first-floor primary suite featuring a large ensuite bath and generous walk-in closets.
The main level includes a beautiful study with built-in bookcases, a large family room with a wood-burning fireplace, a formal dining room, and a light-filled sunroom perfect for relaxing year-round. The rear deck overlooks the fenced portion of the yard, with plenty of additional acreage beyond—ideal for gardening, play, or simply enjoying the peaceful surroundings.
Upstairs you’ll find four additional bedrooms and two full bath (one bedroom and bath is an ensuite, providing plenty of space for family or guests. The home has seen major system updates, including newer HVAC and a powerful solar panel system that significantly offsets utility costs.
While the property has strong bones and mechanical improvements, it is being sold as-is and offers an excellent opportunity to bring your own cosmetic vision to life. A rare combination of space, land, and value in this area.
Contact an agent
Home facts
- Year built:1996
- Listing ID #:MDBC2143152
- Added:122 day(s) ago
- Updated:February 11, 2026 at 08:32 AM
Rooms and interior
- Bedrooms:5
- Total bathrooms:4
- Full bathrooms:3
- Half bathrooms:1
- Living area:2,528 sq. ft.
Heating and cooling
- Cooling:Ceiling Fan(s), Central A/C
- Heating:Electric, Heat Pump(s), Wood Burn Stove
Structure and exterior
- Year built:1996
- Building area:2,528 sq. ft.
- Lot area:4.17 Acres
Schools
- High school:HEREFORD
- Middle school:HEREFORD
- Elementary school:SEVENTH DISTRICT
Utilities
- Water:Well
- Sewer:Septic Exists
Finances and disclosures
- Price:$615,000
- Price per sq. ft.:$243.28
- Tax amount:$6,004 (2024)
New listings near 1326 Bernoudy Rd
- New
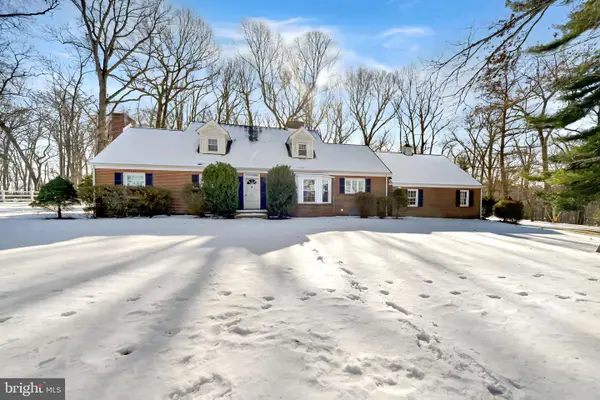 $995,000Active3 beds 2 baths2,333 sq. ft.
$995,000Active3 beds 2 baths2,333 sq. ft.2675 Jolly Acres Rd, WHITE HALL, MD 21161
MLS# MDHR2051434Listed by: O'NEILL ENTERPRISES REALTY  $488,900Pending4 beds 2 baths2,093 sq. ft.
$488,900Pending4 beds 2 baths2,093 sq. ft.19028 Graystone Rd, WHITE HALL, MD 21161
MLS# MDBC2150452Listed by: CUMMINGS & CO REALTORS $399,613Active15.7 Acres
$399,613Active15.7 AcresWilson Rd, WHITE HALL, MD 21161
MLS# MDBC2150012Listed by: KRAUSS REAL PROPERTY BROKERAGE $995,000Active3 beds 2 baths2,333 sq. ft.
$995,000Active3 beds 2 baths2,333 sq. ft.2675 Jolly Acres Rd, WHITE HALL, MD 21161
MLS# MDHR2050966Listed by: O'NEILL ENTERPRISES REALTY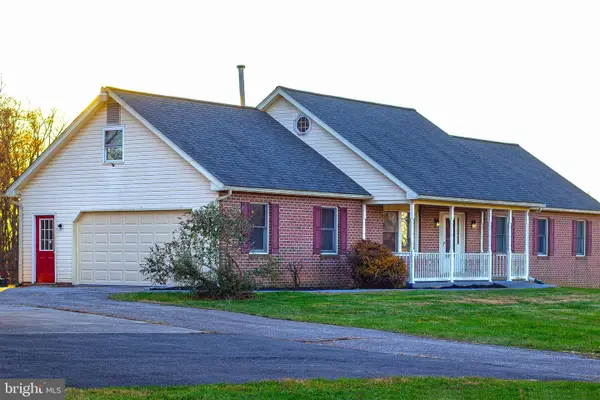 $649,000Pending6 beds 4 baths2,656 sq. ft.
$649,000Pending6 beds 4 baths2,656 sq. ft.19930 Old York Rd, WHITE HALL, MD 21161
MLS# MDBC2146170Listed by: BERKSHIRE HATHAWAY HOMESERVICES PENFED REALTY $425,000Pending3 beds 2 baths936 sq. ft.
$425,000Pending3 beds 2 baths936 sq. ft.1612 White Hall Rd, WHITE HALL, MD 21161
MLS# MDBC2148946Listed by: ADVANCE REALTY USA INC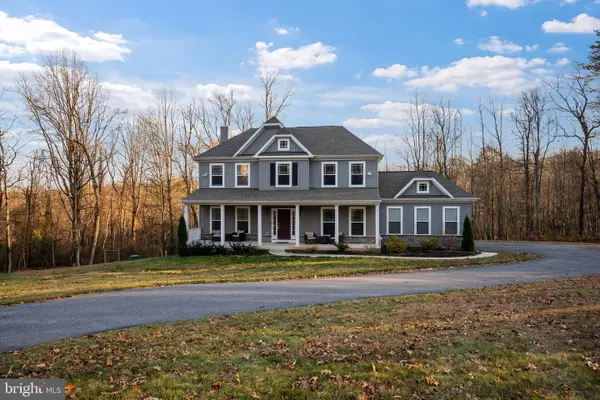 $785,000Active4 beds 4 baths4,072 sq. ft.
$785,000Active4 beds 4 baths4,072 sq. ft.2313 Walnut Spring Ct, WHITE HALL, MD 21161
MLS# MDHR2049924Listed by: CUMMINGS & CO REALTORS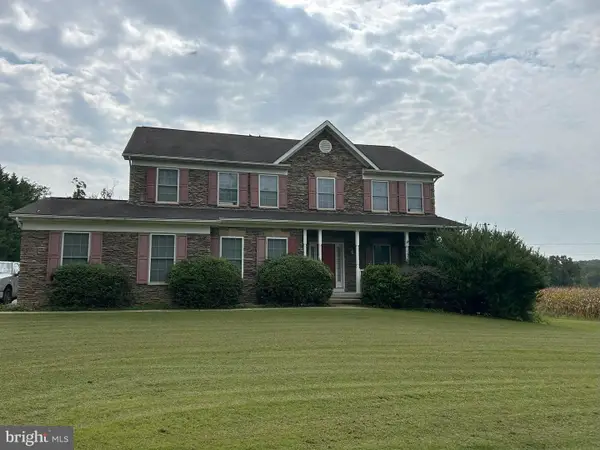 $835,000Active6 beds 4 baths3,510 sq. ft.
$835,000Active6 beds 4 baths3,510 sq. ft.17741 Troyer Rd, WHITE HALL, MD 21161
MLS# MDBC2145014Listed by: CUMMINGS & CO REALTORS- Open Sat, 1 to 3pm
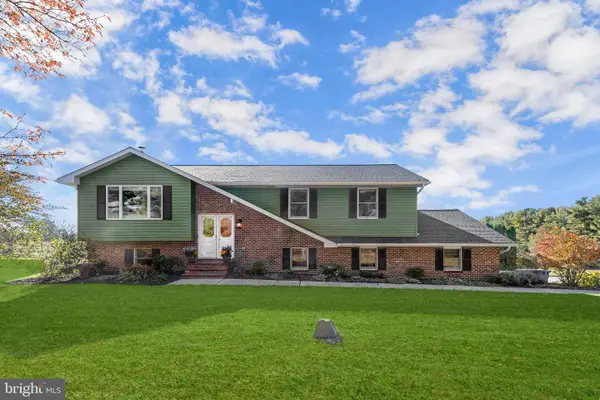 $650,000Active4 beds 3 baths2,317 sq. ft.
$650,000Active4 beds 3 baths2,317 sq. ft.4174 Norrisville Rd, WHITE HALL, MD 21161
MLS# MDHR2048588Listed by: NORTHROP REALTY - Open Sat, 1 to 3pm
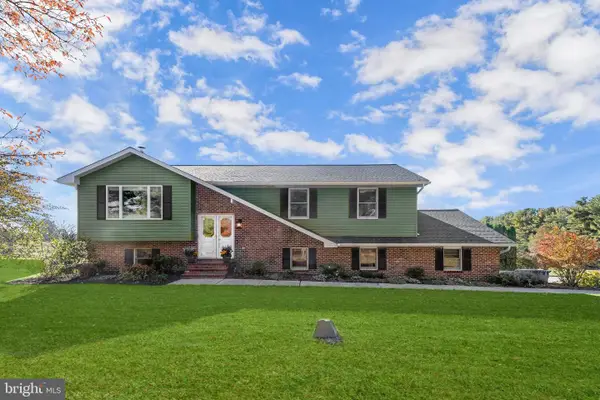 $650,000Active4 beds 3 baths2,317 sq. ft.
$650,000Active4 beds 3 baths2,317 sq. ft.4174 Norrisville Rd, WHITE HALL, MD 21161
MLS# MDHR2049052Listed by: NORTHROP REALTY

