4235 Norrisville Rd, White Hall, MD 21161
Local realty services provided by:Better Homes and Gardens Real Estate GSA Realty
Listed by: sandra l klein
Office: long & foster real estate, inc.
MLS#:MDHR2047022
Source:BRIGHTMLS
Price summary
- Price:$839,900
- Price per sq. ft.:$176.75
About this home
Brand New Roof Complete!! Discover the perfect blend of space and comfort in this Victorian Colonial-style home, nestled on a sprawling 2.63-acre lot with 3 car attached garage. Built in 2001, this residence boasts a timeless charming wrap around porch with pastoral and sunset views. Step inside to find a spacious layout featuring designer moldings and turret rooms in the living room and primary bedroom. The heart of the home is the inviting family/sunroom that flows seamlessly into the gourmet kitchen, complete with an island, upgraded countertops, and ample dining space, ideal for gatherings and everyday meals. Enjoy cozy evenings by the gas fireplace, adorned with glass doors. The primary suite offers a private oasis with a soaking tub, separate shower, two vanities and walk-in closet. The upper level has four generous bedrooms and laundry room for convenience with access to the back staircase to main level with an additional laundry, full bath and mud room entrance to garage. The finished lower level with rec room has walkout to patio, built in bar area, den and a full bath. Outside, the extensive hardscape and beautifully landscaped grounds create a serene retreat. Relax on the wrap-around porch or host summer gatherings by the fenced in-ground pool. With multiple outdoor structures, including a greenhouse and stone patio and 2 zoned Invisible Fence the possibilities are endless. Parking is a breeze with a three-car attached garage and a two-car detached garage. This home is not just a residence; it’s a lifestyle waiting to be embraced. Don’t miss your chance to make it yours!
Contact an agent
Home facts
- Year built:2001
- Listing ID #:MDHR2047022
- Added:163 day(s) ago
- Updated:February 13, 2026 at 05:37 AM
Rooms and interior
- Bedrooms:4
- Total bathrooms:4
- Full bathrooms:4
- Living area:4,752 sq. ft.
Heating and cooling
- Cooling:Ceiling Fan(s), Central A/C
- Heating:Electric, Forced Air, Heat Pump - Oil BackUp, Oil
Structure and exterior
- Roof:Asphalt
- Year built:2001
- Building area:4,752 sq. ft.
- Lot area:2.63 Acres
Utilities
- Water:Well
- Sewer:On Site Septic, Private Septic Tank
Finances and disclosures
- Price:$839,900
- Price per sq. ft.:$176.75
- Tax amount:$7,143 (2025)
New listings near 4235 Norrisville Rd
- New
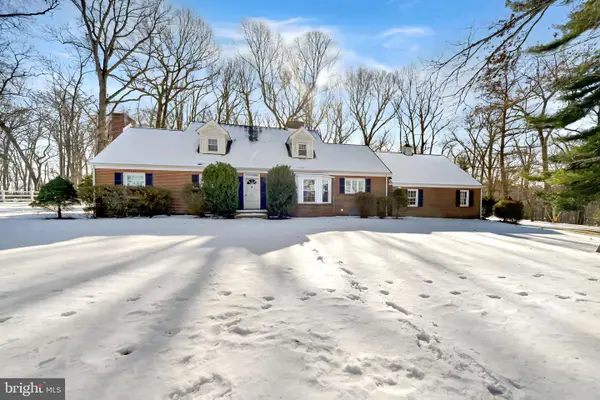 $995,000Active3 beds 2 baths2,333 sq. ft.
$995,000Active3 beds 2 baths2,333 sq. ft.2675 Jolly Acres Rd, WHITE HALL, MD 21161
MLS# MDHR2051434Listed by: O'NEILL ENTERPRISES REALTY  $488,900Pending4 beds 2 baths2,093 sq. ft.
$488,900Pending4 beds 2 baths2,093 sq. ft.19028 Graystone Rd, WHITE HALL, MD 21161
MLS# MDBC2150452Listed by: CUMMINGS & CO REALTORS $399,613Active15.7 Acres
$399,613Active15.7 AcresWilson Rd, WHITE HALL, MD 21161
MLS# MDBC2150012Listed by: KRAUSS REAL PROPERTY BROKERAGE $995,000Active3 beds 2 baths2,333 sq. ft.
$995,000Active3 beds 2 baths2,333 sq. ft.2675 Jolly Acres Rd, WHITE HALL, MD 21161
MLS# MDHR2050966Listed by: O'NEILL ENTERPRISES REALTY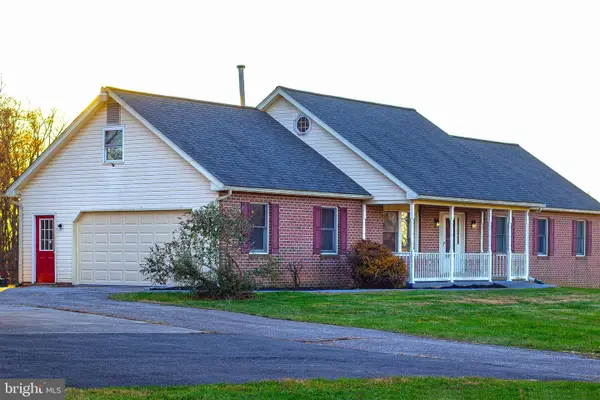 $649,000Pending6 beds 4 baths2,656 sq. ft.
$649,000Pending6 beds 4 baths2,656 sq. ft.19930 Old York Rd, WHITE HALL, MD 21161
MLS# MDBC2146170Listed by: BERKSHIRE HATHAWAY HOMESERVICES PENFED REALTY $425,000Pending3 beds 2 baths936 sq. ft.
$425,000Pending3 beds 2 baths936 sq. ft.1612 White Hall Rd, WHITE HALL, MD 21161
MLS# MDBC2148946Listed by: ADVANCE REALTY USA INC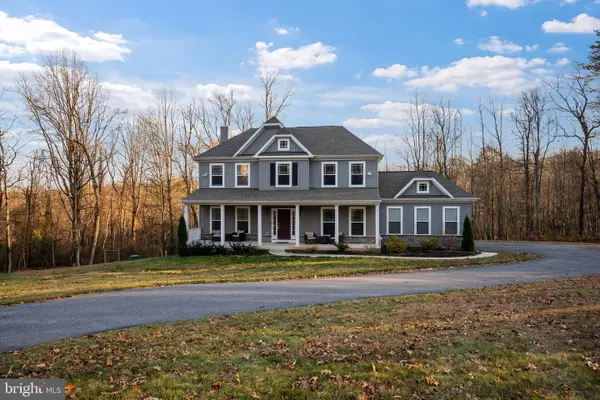 $785,000Active4 beds 4 baths4,072 sq. ft.
$785,000Active4 beds 4 baths4,072 sq. ft.2313 Walnut Spring Ct, WHITE HALL, MD 21161
MLS# MDHR2049924Listed by: CUMMINGS & CO REALTORS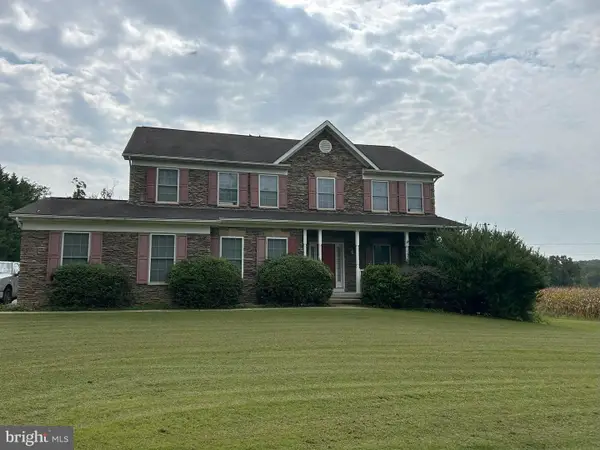 $835,000Active6 beds 4 baths3,510 sq. ft.
$835,000Active6 beds 4 baths3,510 sq. ft.17741 Troyer Rd, WHITE HALL, MD 21161
MLS# MDBC2145014Listed by: CUMMINGS & CO REALTORS- Open Sat, 1 to 3pm
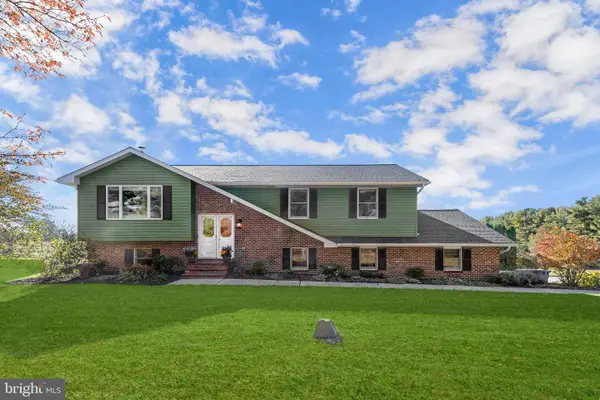 $650,000Active4 beds 3 baths2,317 sq. ft.
$650,000Active4 beds 3 baths2,317 sq. ft.4174 Norrisville Rd, WHITE HALL, MD 21161
MLS# MDHR2048588Listed by: NORTHROP REALTY - Open Sat, 1 to 3pm
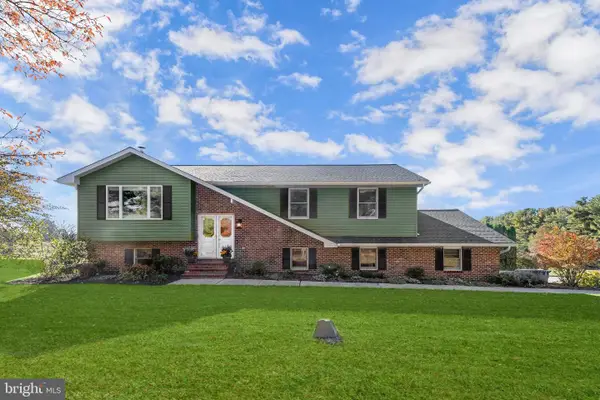 $650,000Active4 beds 3 baths2,317 sq. ft.
$650,000Active4 beds 3 baths2,317 sq. ft.4174 Norrisville Rd, WHITE HALL, MD 21161
MLS# MDHR2049052Listed by: NORTHROP REALTY

