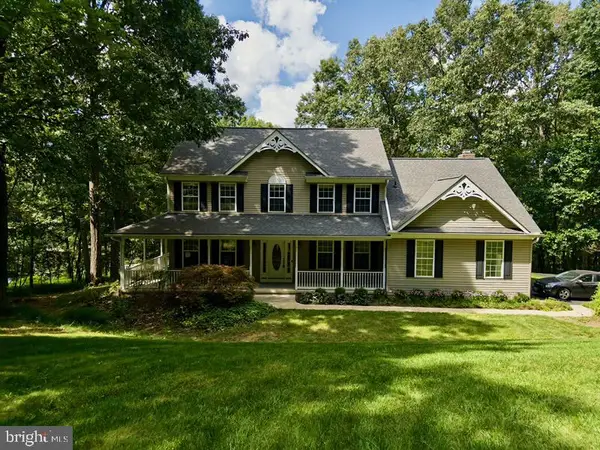4720 Norrisville Rd, White Hall, MD 21161
Local realty services provided by:Better Homes and Gardens Real Estate Maturo
4720 Norrisville Rd,White Hall, MD 21161
$475,000
- 4 Beds
- 2 Baths
- 3,130 sq. ft.
- Single family
- Active
Listed by:daniel mcghee
Office:homeowners real estate
MLS#:MDHR2046982
Source:BRIGHTMLS
Price summary
- Price:$475,000
- Price per sq. ft.:$151.76
About this home
Welcome to this phenomenal 4 bed, 2 full bath rancher on over three acres with woods and trails. This home is 2 in 1. There is a full basement apartment with separate entrance and full service modern kitchen and full bath. Great opportunity to combine households without breaking the bank! Pull into the large circular driveway or park in one of the many parking spaces out front. There is a new wooden ramp leading to the main floor entrance. The main floor houses 3 bedrooms, and a full bathroom with tub/shower combo, a living room and an open concept dining room/kitchen which comes with a non-attached island, all appliances, butcher block counters and deep farm sinks. There is a working fireplace in the living room, and an as-is fireplace in one of the bedrooms. A large covered deck extends off the side of this floor serving as a 3 season room that looks out over the private yard, woods and surrounding farmland. Taking the stairs to the basement brings you to another finished level with its own living area, full kitchen with granite countertops, all appliances and cabinetry. Also on this level is a laundry room, large storage room/worshop, a game room, bedroom and full bath. This floor has its own ground level entrance, making it the perfect in law suite or apartment. Behind the house is a concrete patio that looks out over the cleared portion of the rear yard and surrounding forest. There are golf cart/walking trails all through the 2.6 acres of wooded property. House also comes with two sheds and a chicken coop. The roof is only 4 years old and the exterior will be completely painted white before settlement. This house has been well maintained and cared for and is waiting for you! We will provide passing well & septic reports from 9/25
Contact an agent
Home facts
- Year built:1960
- Listing ID #:MDHR2046982
- Added:55 day(s) ago
- Updated:October 27, 2025 at 01:51 PM
Rooms and interior
- Bedrooms:4
- Total bathrooms:2
- Full bathrooms:2
- Living area:3,130 sq. ft.
Heating and cooling
- Cooling:Ductless/Mini-Split
- Heating:Baseboard - Electric, Electric, Wall Unit
Structure and exterior
- Year built:1960
- Building area:3,130 sq. ft.
- Lot area:2.61 Acres
Utilities
- Water:Well
- Sewer:Septic Exists
Finances and disclosures
- Price:$475,000
- Price per sq. ft.:$151.76
- Tax amount:$2,982 (2024)
New listings near 4720 Norrisville Rd
- New
 $699,925Active3 beds 4 baths3,054 sq. ft.
$699,925Active3 beds 4 baths3,054 sq. ft.2212 River Bend Ct, WHITE HALL, MD 21161
MLS# MDBC2143744Listed by: CUMMINGS & CO. REALTORS - New
 $435,000Active3 beds 2 baths1,616 sq. ft.
$435,000Active3 beds 2 baths1,616 sq. ft.5371 Long Corner Rd, WHITE HALL, MD 21161
MLS# MDHR2048756Listed by: CUMMINGS & CO. REALTORS  $769,000Active4 beds 4 baths3,448 sq. ft.
$769,000Active4 beds 4 baths3,448 sq. ft.2202 River Bend Ct, WHITE HALL, MD 21161
MLS# MDBC2143324Listed by: KRAUSS REAL PROPERTY BROKERAGE $635,000Active5 beds 4 baths2,528 sq. ft.
$635,000Active5 beds 4 baths2,528 sq. ft.1326 Bernoudy Rd, WHITE HALL, MD 21161
MLS# MDBC2143152Listed by: CUMMINGS & CO. REALTORS- Coming Soon
 $430,000Coming Soon3 beds 3 baths
$430,000Coming Soon3 beds 3 baths3 Twig Ct, WHITE HALL, MD 21161
MLS# MDBC2142844Listed by: EXECUHOME REALTY  $500,000Active3 beds 3 baths2,402 sq. ft.
$500,000Active3 beds 3 baths2,402 sq. ft.3 Old Garrett Ct, WHITE HALL, MD 21161
MLS# MDBC2142082Listed by: AMERICAN PREMIER REALTY, LLC $750,000Pending4 beds 3 baths2,754 sq. ft.
$750,000Pending4 beds 3 baths2,754 sq. ft.117 Graystone Farm Rd, WHITE HALL, MD 21161
MLS# MDBC2142456Listed by: KELLY AND CO REALTY, LLC $899,900Pending3 beds 4 baths3,119 sq. ft.
$899,900Pending3 beds 4 baths3,119 sq. ft.2623 Urey Rd, WHITE HALL, MD 21161
MLS# MDHR2048070Listed by: BERKSHIRE HATHAWAY HOMESERVICES HOMESALE REALTY $694,900Active3 beds 3 baths2,785 sq. ft.
$694,900Active3 beds 3 baths2,785 sq. ft.11 Zelda Ct, WHITE HALL, MD 21161
MLS# MDBC2140794Listed by: BERKSHIRE HATHAWAY HOMESERVICES HOMESALE REALTY $1,999,999Pending5 beds 5 baths6,700 sq. ft.
$1,999,999Pending5 beds 5 baths6,700 sq. ft.5330 Long Corner Rd, WHITE HALL, MD 21161
MLS# MDHR2047978Listed by: BERKSHIRE HATHAWAY HOMESERVICES HOMESALE REALTY
