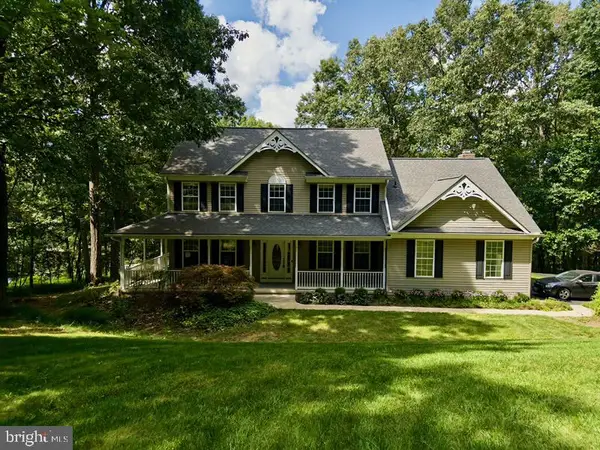6 Deer Haven Ln, White Hall, MD 21161
Local realty services provided by:Better Homes and Gardens Real Estate Premier
6 Deer Haven Ln,White Hall, MD 21161
$850,000
- 4 Beds
- 4 Baths
- 3,561 sq. ft.
- Single family
- Pending
Listed by:laura rosen
Office:long & foster real estate, inc.
MLS#:MDBC2138134
Source:BRIGHTMLS
Price summary
- Price:$850,000
- Price per sq. ft.:$238.7
About this home
Set on 9.02 picturesque acres, this inviting brick ranch-style residence combines timeless charm with modern convenience in an idyllic country setting. Located just minutes from I-83 in Maryland Line, the property provides beautiful open patures with mature trees, a horse barn and a stream with plenty of spring water. The home creates an effortless balance between quiet seclusion and easy access to daily necessities. Extensively updated in 2005, the property offers 2,881 sq. ft. of well-planned living space, including 4 bedrooms and 3.5 bathrooms, highlighted by two generously sized primary suites with private baths—perfect for multi-generational living or guest accommodations. The spacious eat-in gourmet kitchen is a true gathering place, complete with stainless steel appliances, a gas range, built-in microwave, and dishwasher. An adjoining dining area flows into comfortable living spaces accented with elegant moldings, ceiling fans, and the warmth of three fireplaces. The owner’s suite provides a spa-like retreat with a jetted soaking tub and walk-in steam shower, while thoughtful touches throughout—such as custom built-ins, a gas fireplace, and a main-level laundry—enhance everyday convenience. A partially finished lower level adds flexible square footage for hobbies, fitness, or recreation. Outdoors, the property captures the essence of country living with sweeping views of rolling fields, mature trees, and a gentle creek. Expansive decks and patios create inviting spaces to entertain or relax, while equestrians will appreciate the barn/stable and horse-friendly acreage. A side-entry 2-car garage and broad driveway provide ample parking for residents and visitors alike. This is more than a home—it’s a private sanctuary that offers serenity, comfort, and a rare connection to nature, all within reach of modern amenities.
Contact an agent
Home facts
- Year built:1979
- Listing ID #:MDBC2138134
- Added:61 day(s) ago
- Updated:October 25, 2025 at 08:13 AM
Rooms and interior
- Bedrooms:4
- Total bathrooms:4
- Full bathrooms:3
- Half bathrooms:1
- Living area:3,561 sq. ft.
Heating and cooling
- Cooling:Central A/C, Multi Units, Zoned
- Heating:90% Forced Air, Heat Pump(s), Propane - Leased
Structure and exterior
- Roof:Architectural Shingle
- Year built:1979
- Building area:3,561 sq. ft.
- Lot area:9.02 Acres
Schools
- High school:HEREFORD
- Middle school:HEREFORD
- Elementary school:SEVENTH DISTRICT
Utilities
- Water:Well
- Sewer:Private Septic Tank
Finances and disclosures
- Price:$850,000
- Price per sq. ft.:$238.7
- Tax amount:$5,801 (2024)
New listings near 6 Deer Haven Ln
- Coming Soon
 $699,925Coming Soon3 beds 4 baths
$699,925Coming Soon3 beds 4 baths2212 River Bend Ct, WHITE HALL, MD 21161
MLS# MDBC2143744Listed by: CUMMINGS & CO. REALTORS - New
 $435,000Active3 beds 2 baths1,616 sq. ft.
$435,000Active3 beds 2 baths1,616 sq. ft.5371 Long Corner Rd, WHITE HALL, MD 21161
MLS# MDHR2048756Listed by: CUMMINGS & CO. REALTORS - New
 $769,000Active4 beds 4 baths3,448 sq. ft.
$769,000Active4 beds 4 baths3,448 sq. ft.2202 River Bend Ct, WHITE HALL, MD 21161
MLS# MDBC2143324Listed by: KRAUSS REAL PROPERTY BROKERAGE  $635,000Active5 beds 4 baths2,528 sq. ft.
$635,000Active5 beds 4 baths2,528 sq. ft.1326 Bernoudy Rd, WHITE HALL, MD 21161
MLS# MDBC2143152Listed by: CUMMINGS & CO. REALTORS- Coming Soon
 $430,000Coming Soon3 beds 3 baths
$430,000Coming Soon3 beds 3 baths3 Twig Ct, WHITE HALL, MD 21161
MLS# MDBC2142844Listed by: EXECUHOME REALTY - Open Sun, 1 to 3pm
 $500,000Active3 beds 3 baths2,402 sq. ft.
$500,000Active3 beds 3 baths2,402 sq. ft.3 Old Garrett Ct, WHITE HALL, MD 21161
MLS# MDBC2142082Listed by: AMERICAN PREMIER REALTY, LLC  $750,000Pending4 beds 3 baths2,754 sq. ft.
$750,000Pending4 beds 3 baths2,754 sq. ft.117 Graystone Farm Rd, WHITE HALL, MD 21161
MLS# MDBC2142456Listed by: KELLY AND CO REALTY, LLC $899,900Pending3 beds 4 baths3,119 sq. ft.
$899,900Pending3 beds 4 baths3,119 sq. ft.2623 Urey Rd, WHITE HALL, MD 21161
MLS# MDHR2048070Listed by: BERKSHIRE HATHAWAY HOMESERVICES HOMESALE REALTY $694,900Active3 beds 3 baths2,785 sq. ft.
$694,900Active3 beds 3 baths2,785 sq. ft.11 Zelda Ct, WHITE HALL, MD 21161
MLS# MDBC2140794Listed by: BERKSHIRE HATHAWAY HOMESERVICES HOMESALE REALTY $1,999,999Pending5 beds 5 baths6,700 sq. ft.
$1,999,999Pending5 beds 5 baths6,700 sq. ft.5330 Long Corner Rd, WHITE HALL, MD 21161
MLS# MDHR2047978Listed by: BERKSHIRE HATHAWAY HOMESERVICES HOMESALE REALTY
