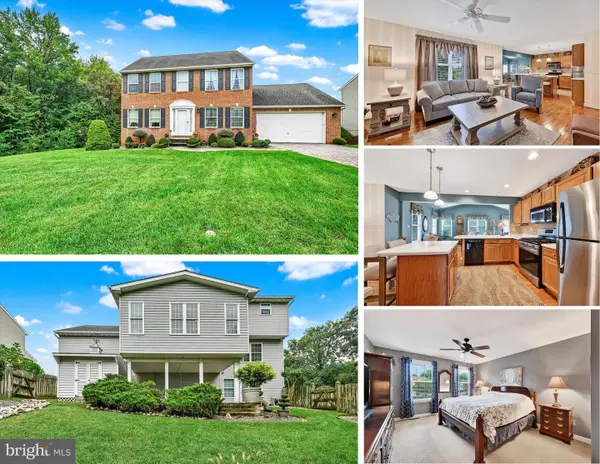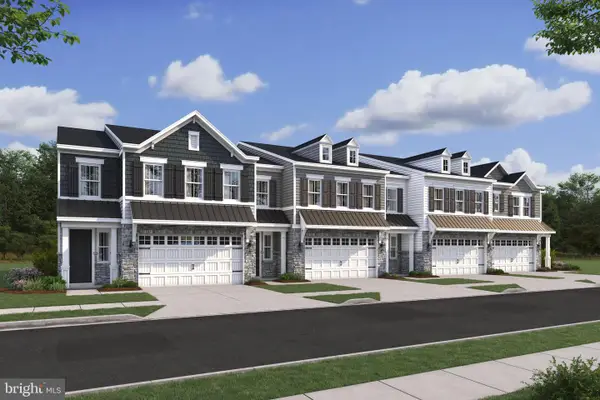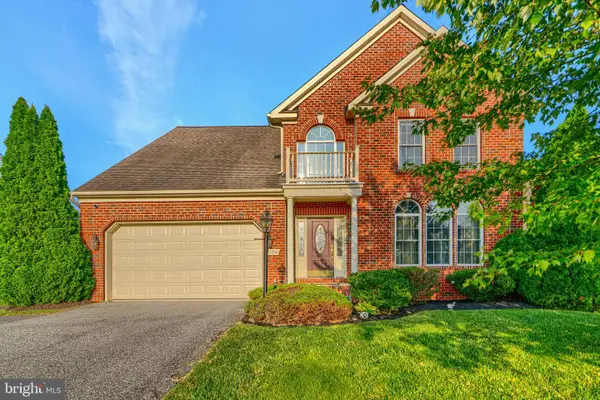5523 Apperson Rd, White Marsh, MD 21162
Local realty services provided by:Better Homes and Gardens Real Estate GSA Realty
Listed by:michele pompa
Office:coldwell banker realty
MLS#:MDBC2139790
Source:BRIGHTMLS
Price summary
- Price:$479,900
- Price per sq. ft.:$161.8
- Monthly HOA dues:$10.83
About this home
This is the perfect location in a very desirable neighborhood. Close to dining, shopping and entertainment. Step inside to discover a thoughtfully designed main floor featuring bright, open living spaces ideal for both relaxing and entertaining. Downstairs, the completely finished basement provides endless possibilities—whether you're envisioning a cozy family retreat, home office, guest suite, or entertainment haven.
This approximately 2,960 square foot house features three bedrooms and two bathrooms. The primary bedroom boasts ample space and an en-suite bathroom. The additional two bedrooms provide comfortable accommodations. The home's layout allows for a seamless flow between the living room, dining area, and kitchen, facilitating easy entertaining and everyday living. The property is situated on a nice size lot with a large deck with a retractable awning and patio for outdoor enjoyment and activities. Overall, this home presents a functional and versatile living space suitable for a variety of homebuyers.
Contact an agent
Home facts
- Year built:1997
- Listing ID #:MDBC2139790
- Added:10 day(s) ago
- Updated:September 30, 2025 at 01:59 PM
Rooms and interior
- Bedrooms:3
- Total bathrooms:2
- Full bathrooms:2
- Living area:2,966 sq. ft.
Heating and cooling
- Cooling:Central A/C
- Heating:90% Forced Air, Natural Gas
Structure and exterior
- Roof:Architectural Shingle
- Year built:1997
- Building area:2,966 sq. ft.
- Lot area:0.19 Acres
Schools
- High school:PERRY HALL
- Middle school:PERRY HALL
- Elementary school:CHAPEL HILL
Utilities
- Water:Public
- Sewer:Public Sewer
Finances and disclosures
- Price:$479,900
- Price per sq. ft.:$161.8
- Tax amount:$3,930 (2025)
New listings near 5523 Apperson Rd
- Coming Soon
 $799,000Coming Soon4 beds 4 baths
$799,000Coming Soon4 beds 4 baths11104 Bird River Grove Rd, WHITE MARSH, MD 21162
MLS# MDBC2141798Listed by: GANS REALTY - New
 $599,900Active4 beds 4 baths2,686 sq. ft.
$599,900Active4 beds 4 baths2,686 sq. ft.11404 Smiloff Rd, WHITE MARSH, MD 21162
MLS# MDBC2141568Listed by: LONG & FOSTER REAL ESTATE, INC - Coming Soon
 $519,990Coming Soon3 beds 3 baths
$519,990Coming Soon3 beds 3 baths00 Grandiflora Cir #n/a, PERRY HALL, MD 21128
MLS# MDBC2141424Listed by: SYLVIA SCOTT COWLES - Coming Soon
 $549,990Coming Soon3 beds 3 baths
$549,990Coming Soon3 beds 3 baths000 Grandiflora Cir #n/a, PERRY HALL, MD 21128
MLS# MDBC2141446Listed by: SYLVIA SCOTT COWLES - New
 $759,990Active6 beds 5 baths4,279 sq. ft.
$759,990Active6 beds 5 baths4,279 sq. ft.6 Comes Ridge Ct, ROSEDALE, MD 21237
MLS# MDBC2141348Listed by: D.R. HORTON REALTY OF VIRGINIA, LLC - New
 $625,000Active5 beds 4 baths2,865 sq. ft.
$625,000Active5 beds 4 baths2,865 sq. ft.4505 King George Ct, PERRY HALL, MD 21128
MLS# MDBC2141214Listed by: LONG & FOSTER REAL ESTATE, INC. - New
 $404,250Active4 beds 4 baths1,900 sq. ft.
$404,250Active4 beds 4 baths1,900 sq. ft.5850 Monk Ave, WHITE MARSH, MD 21162
MLS# MDBC2141022Listed by: BUILDER SOLUTIONS REALTY - New
 $600,000Active4 beds 4 baths3,773 sq. ft.
$600,000Active4 beds 4 baths3,773 sq. ft.5636 Allender Rd, WHITE MARSH, MD 21162
MLS# MDBC2140970Listed by: REALTY ONE GROUP UNIVERSAL - New
 $650,000Active3 beds 4 baths3,386 sq. ft.
$650,000Active3 beds 4 baths3,386 sq. ft.9205 Greenhouse Cir, BALTIMORE, MD 21236
MLS# MDBC2140712Listed by: NATIONAL REALTY
