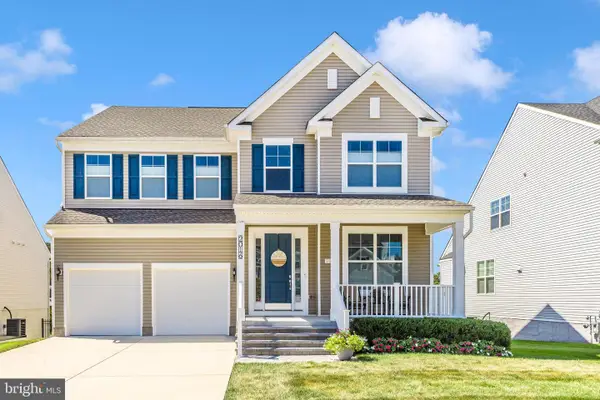3185 Jennings Chapel Rd, Woodbine, MD 21797
Local realty services provided by:Better Homes and Gardens Real Estate Premier
3185 Jennings Chapel Rd,Woodbine, MD 21797
$830,000
- 4 Beds
- 4 Baths
- 3,624 sq. ft.
- Single family
- Pending
Listed by:dionne wainwright powell
Office:exp realty, llc.
MLS#:MDHW2059202
Source:BRIGHTMLS
Price summary
- Price:$830,000
- Price per sq. ft.:$229.03
About this home
Welcome to this charming all-brick residence, boasting over 3600 sq. ft. of living space, nestled amidst the verdant expanses of Woodbine. Located on a generous 6.34-acre plot, this majestic property is the epitome of country combined with modern conveniences. Upon stepping onto the slate entryway, there is a private, covered patio where you can greet your guests or lounge and enjoy the tranquil sounds of the surrounds. Inside, the slate entry foyer features a wall of windows that lets the light shine through. Ascend a few stairs, and the beautiful slate walkway lends you to the expansive main level which offers not only all your living conveniences, but also the primary bedroom with en-suite bath, ensuring the owner has their own private haven. The remaining 3 bedrooms are located in a separate wing of the home--one of those bedrooms features an en-suite bath while the other 2 bedrooms are linked with a Jack 'n Jill bath. There are also 2 cedar lined closets in that wing! Back on the main level, the kitchen features an electric cooktop and Kitchen-Aid wall oven with microwave. The kitchen offers a center island, perfect for quick meals as well as kitchen table space for an informal dining option. Adjacent to the kitchen is the formal dining room with exposed brick wall and beamed ceilings! On the other side of the kitchen is an expansive gathering room complete with a fireplace, custom built-ins, cathedral ceilings and skylights! Some additional features of this home include another cozy fireplace in the formal living room to set the mood for those upcoming cool evenings, as well as an outdoor firepit, perfect roasting smores while delighting in the 6+ acres that make up this estate. There is also a spacious 2-car garage to ensure your vehicles remain sheltered from the elements. The property also boasts a barn, perfect for those looking for additional storage or a separate creative space. The level lot ensures maximum usability while maintaining the utmost privacy, making it a peaceful retreat away from the hustle and bustle. The vast acreage has the potential to be subdivided into one additional lot, subject to county approval and a feasibility study, presenting a unique opportunity for future endeavors or investment.
This is not just a house, but a lifestyle choice. Whether you're a nature enthusiast, have a desire for ample space, or someone seeking solitude in the midst of Maryland's beauty, this home in Woodbine promises the opportunity to be your personal sanctuary.
Contact an agent
Home facts
- Year built:1973
- Listing ID #:MDHW2059202
- Added:55 day(s) ago
- Updated:November 01, 2025 at 07:28 AM
Rooms and interior
- Bedrooms:4
- Total bathrooms:4
- Full bathrooms:3
- Half bathrooms:1
- Living area:3,624 sq. ft.
Heating and cooling
- Cooling:Ceiling Fan(s), Central A/C
- Heating:Electric, Heat Pump(s)
Structure and exterior
- Year built:1973
- Building area:3,624 sq. ft.
- Lot area:6.34 Acres
Utilities
- Water:Private, Well
- Sewer:Private Septic Tank, Private Sewer
Finances and disclosures
- Price:$830,000
- Price per sq. ft.:$229.03
- Tax amount:$9,162 (2022)
New listings near 3185 Jennings Chapel Rd
- Coming Soon
 $849,999Coming Soon3 beds 4 baths
$849,999Coming Soon3 beds 4 baths1629 Brittle Branch Way, WOODBINE, MD 21797
MLS# MDHW2061182Listed by: CUMMINGS & CO. REALTORS  $750,000Pending5 beds 3 baths2,824 sq. ft.
$750,000Pending5 beds 3 baths2,824 sq. ft.7046 Woodbine Rd, WOODBINE, MD 21797
MLS# MDCR2030774Listed by: RE/MAX REALTY PLUS $5,300,000Active3 beds 2 baths2,233 sq. ft.
$5,300,000Active3 beds 2 baths2,233 sq. ft.2698 Jennings Chapel Rd, WOODBINE, MD 21797
MLS# MDHW2060568Listed by: BERKSHIRE HATHAWAY HOMESERVICES PENFED REALTY $849,000Active3 beds 3 baths2,124 sq. ft.
$849,000Active3 beds 3 baths2,124 sq. ft.16020 Fields End Ct, WOODBINE, MD 21797
MLS# MDHW2056214Listed by: KELLER WILLIAMS LUCIDO AGENCY $1,195,000Pending4 beds 6 baths4,562 sq. ft.
$1,195,000Pending4 beds 6 baths4,562 sq. ft.15051 Scottswood Ct, WOODBINE, MD 21797
MLS# MDHW2059840Listed by: NORTHROP REALTY $1,500,000Pending4 beds 2 baths3,468 sq. ft.
$1,500,000Pending4 beds 2 baths3,468 sq. ft.6270 Davis Rd, WOODBINE, MD 21797
MLS# MDCR2030064Listed by: NORTHROP REALTY $300,000Active4 beds 3 baths2,400 sq. ft.
$300,000Active4 beds 3 baths2,400 sq. ft.16657 Frederick Rd, MOUNT AIRY, MD 21771
MLS# MDHW2059842Listed by: KELLER WILLIAMS REALTY $449,500Pending3 beds 3 baths1,536 sq. ft.
$449,500Pending3 beds 3 baths1,536 sq. ft.7636 Woodbine Rd, WOODBINE, MD 21797
MLS# MDCR2030270Listed by: SAMSON PROPERTIES $439,000Pending4 beds 2 baths2,410 sq. ft.
$439,000Pending4 beds 2 baths2,410 sq. ft.5833 Woodbine Rd, WOODBINE, MD 21797
MLS# MDCR2030220Listed by: SAMSON PROPERTIES $845,000Pending4 beds 4 baths3,777 sq. ft.
$845,000Pending4 beds 4 baths3,777 sq. ft.2016 Damon Dr, MOUNT AIRY, MD 21771
MLS# MDCR2029920Listed by: RE/MAX ADVANTAGE REALTY
