7204 Patton Dr, WOODBINE, MD 21797
Local realty services provided by:Better Homes and Gardens Real Estate Capital Area
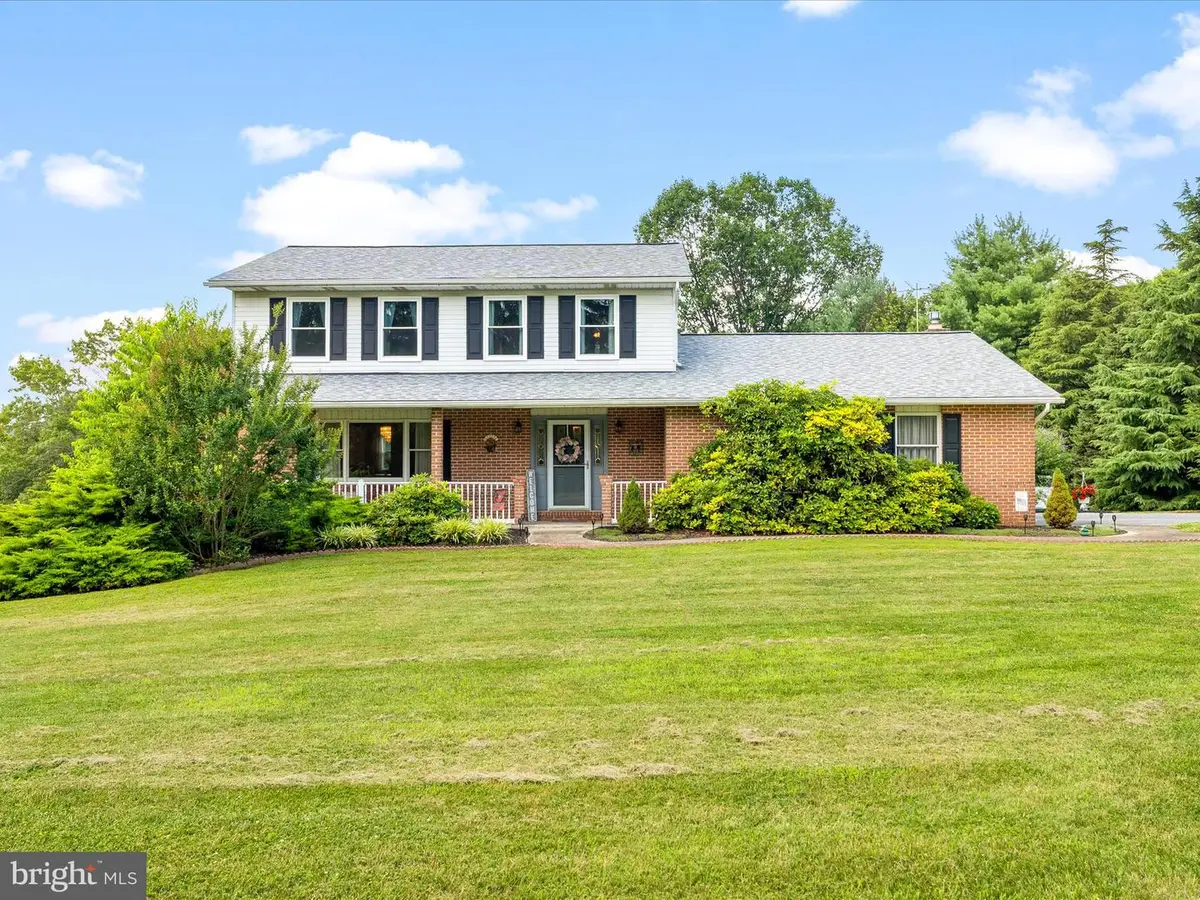
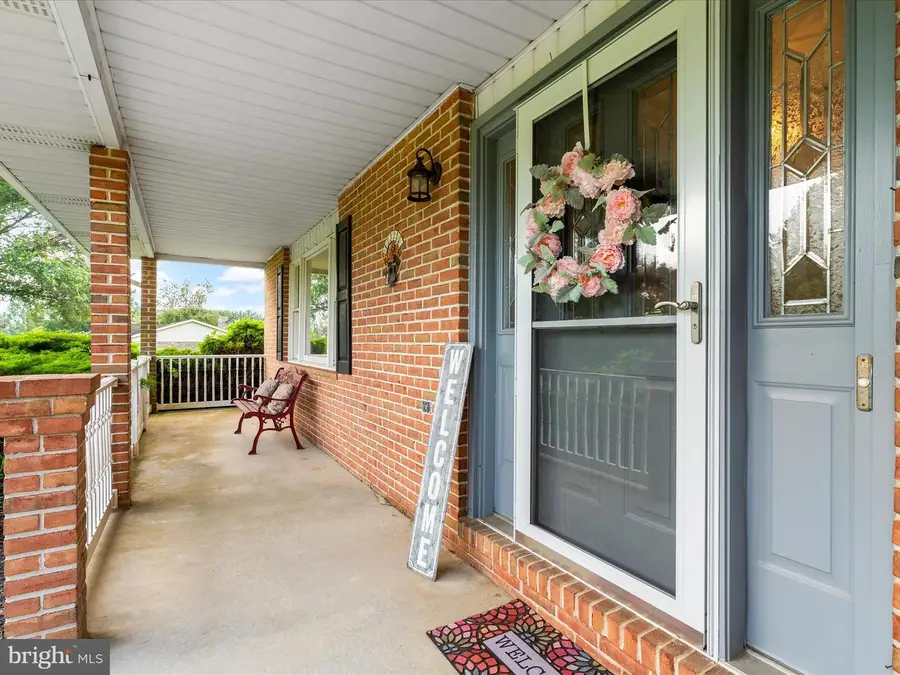
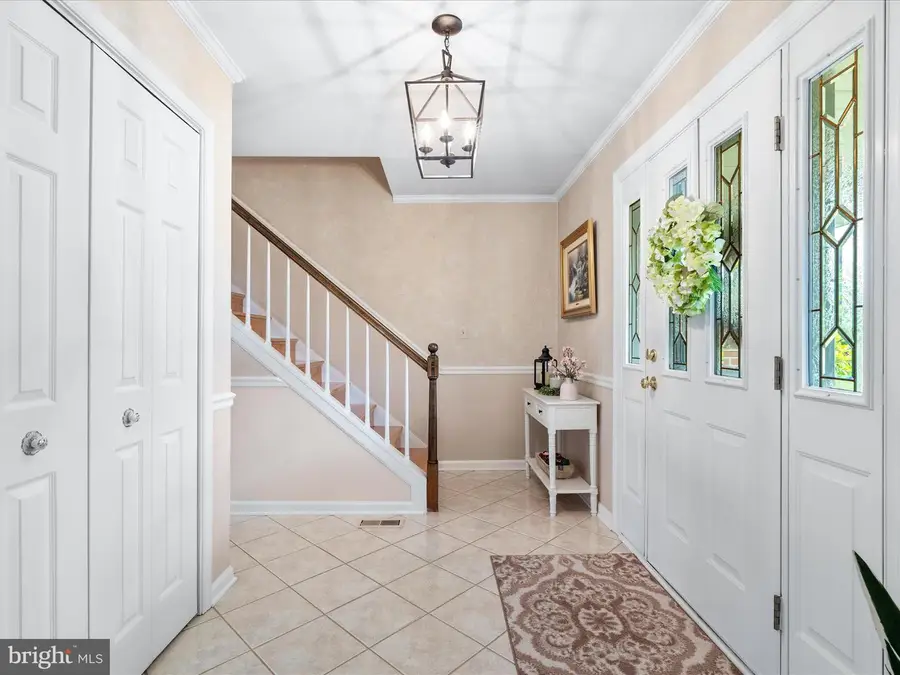
7204 Patton Dr,WOODBINE, MD 21797
$699,900
- 4 Beds
- 4 Baths
- 2,908 sq. ft.
- Single family
- Pending
Listed by:lauren olson
Office:re/max results
MLS#:MDCR2028762
Source:BRIGHTMLS
Price summary
- Price:$699,900
- Price per sq. ft.:$240.68
About this home
Discover this charming traditional colonial single-family home nestled on 2 beautiful acres in Woodbine. Step inside and envision the possibilities within this spacious traditional floor plan, offering almost 3000 square feet of living space that's ready for your modern touch. The fantastic layout provides endless opportunities for modernization.
The heart of the home features an open gourmet kitchen, complete with a Sub-Zero refrigerator, custom wood cabinets, a double oven, and Corian countertops. Hardwood floors flow through the family room and kitchen. The inviting family room also boasts a cozy fireplace. A separate formal dining room and custom moldings throughout add to the home's classic appeal. With two distinct family room spaces on the main level, this home is ideal for entertaining.
Upstairs, you'll find four generously sized bedrooms, including a primary en-suite with its own private bathroom. The lower level is fully finished, offering a versatile game room, additional hang-out space, and abundant storage. The lower level conveniently walks out to your beautiful backyard, where there's even space to add a hot tub.
Outside, the possibilities are truly endless. Enjoy a large screened-in porch overlooking the private backyard, a fire pit area, and a heated in-ground pool, perfect for extending your swimming season and enjoying beautiful sunsets. A separate driveway leads to a very oversized additional garage with tons of storage, offering flexible possibilities for conversion and ideal for work truck or RV storage.
This home has been thoughtfully updated with a new roof and air conditioning just three years ago. Almost all windows have been replaced over time, with the upstairs front windows replaced in 2024. New pool pump approximately four years ago. You don't want to miss this one!
Contact an agent
Home facts
- Year built:1981
- Listing Id #:MDCR2028762
- Added:41 day(s) ago
- Updated:August 21, 2025 at 07:26 AM
Rooms and interior
- Bedrooms:4
- Total bathrooms:4
- Full bathrooms:2
- Half bathrooms:2
- Living area:2,908 sq. ft.
Heating and cooling
- Cooling:Ceiling Fan(s), Central A/C
- Heating:Central, Oil
Structure and exterior
- Roof:Architectural Shingle
- Year built:1981
- Building area:2,908 sq. ft.
- Lot area:2 Acres
Schools
- High school:CENTURY
- Middle school:SYKESVILLE
- Elementary school:LINTON SPRINGS
Utilities
- Water:Well
- Sewer:Private Septic Tank
Finances and disclosures
- Price:$699,900
- Price per sq. ft.:$240.68
- Tax amount:$5,847 (2024)
New listings near 7204 Patton Dr
- Open Sat, 11am to 1pmNew
 $1,350,000Active4 beds 5 baths5,524 sq. ft.
$1,350,000Active4 beds 5 baths5,524 sq. ft.3198 Lorenzo Ln, WOODBINE, MD 21797
MLS# MDHW2058344Listed by: LONG & FOSTER REAL ESTATE, INC.  $799,000Active5 beds 3 baths2,842 sq. ft.
$799,000Active5 beds 3 baths2,842 sq. ft.16480 Ed Warfield Rd, WOODBINE, MD 21797
MLS# MDHW2057974Listed by: SAMSON PROPERTIES $5,750,000Active3 beds 2 baths2,233 sq. ft.
$5,750,000Active3 beds 2 baths2,233 sq. ft.2698 Jennings Chapel Rd, WOODBINE, MD 21797
MLS# MDHW2057966Listed by: BERKSHIRE HATHAWAY HOMESERVICES PENFED REALTY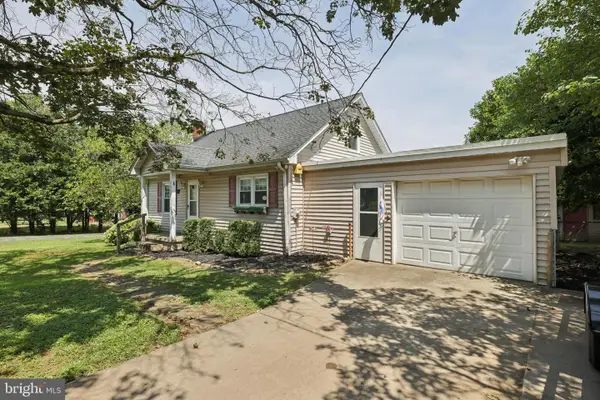 $379,900Active3 beds 1 baths1,080 sq. ft.
$379,900Active3 beds 1 baths1,080 sq. ft.5903 Woodbine Rd, WOODBINE, MD 21797
MLS# MDCR2029316Listed by: SAMSON PROPERTIES- Coming Soon
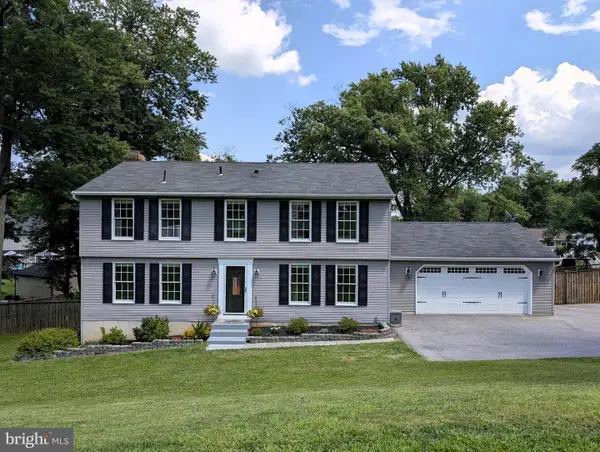 $625,000Coming Soon4 beds 3 baths
$625,000Coming Soon4 beds 3 baths5606 Manor Dr, WOODBINE, MD 21797
MLS# MDCR2029066Listed by: KELLER WILLIAMS FLAGSHIP 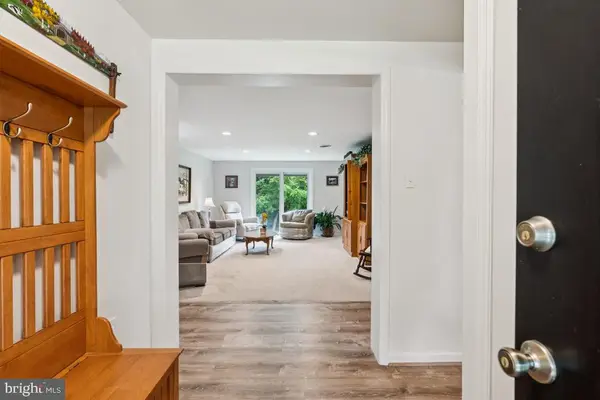 $575,000Active5 beds 3 baths3,454 sq. ft.
$575,000Active5 beds 3 baths3,454 sq. ft.7939 Old Washington Rd, WOODBINE, MD 21797
MLS# MDCR2029026Listed by: EXP REALTY, LLC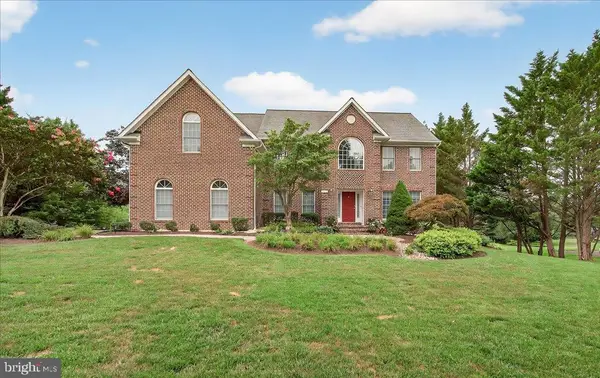 $1,250,000Active4 beds 4 baths4,076 sq. ft.
$1,250,000Active4 beds 4 baths4,076 sq. ft.16013 Fields End Ct, WOODBINE, MD 21797
MLS# MDHW2057258Listed by: BERKSHIRE HATHAWAY HOMESERVICES PENFED REALTY $975,000Pending4 beds 3 baths2,771 sq. ft.
$975,000Pending4 beds 3 baths2,771 sq. ft.3228 Starting Gate Ct, WOODBINE, MD 21797
MLS# MDHW2056784Listed by: RE/MAX REALTY CENTRE, INC.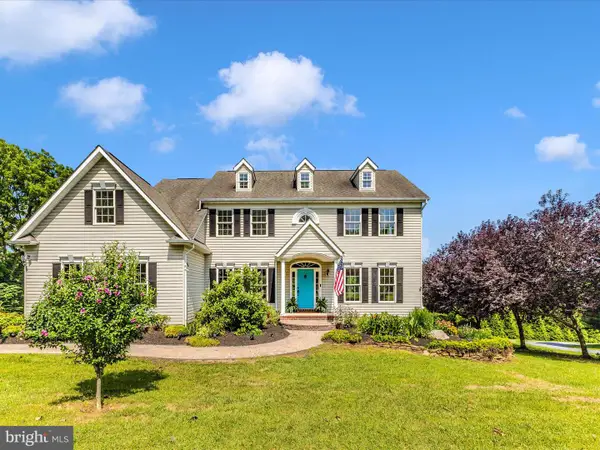 $825,000Pending5 beds 3 baths3,114 sq. ft.
$825,000Pending5 beds 3 baths3,114 sq. ft.7307 Woodbine Rd, WOODBINE, MD 21797
MLS# MDCR2028596Listed by: VIVIANO REALTY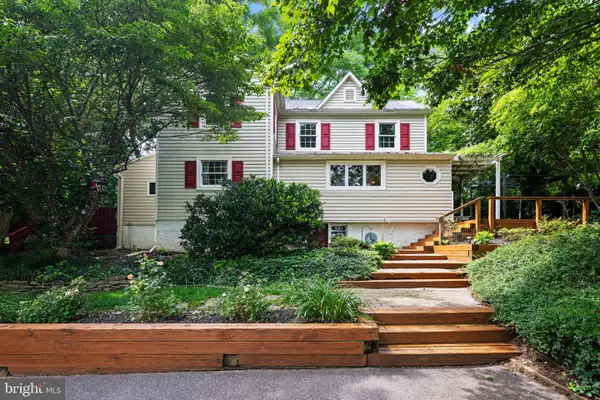 $550,000Active3 beds 2 baths1,687 sq. ft.
$550,000Active3 beds 2 baths1,687 sq. ft.1277 Hoods Mill Rd, WOODBINE, MD 21797
MLS# MDCR2028794Listed by: KELLER WILLIAMS LUCIDO AGENCY

