2115 Ganton Grn #g-311, WOODSTOCK, MD 21163
Local realty services provided by:Better Homes and Gardens Real Estate Murphy & Co.
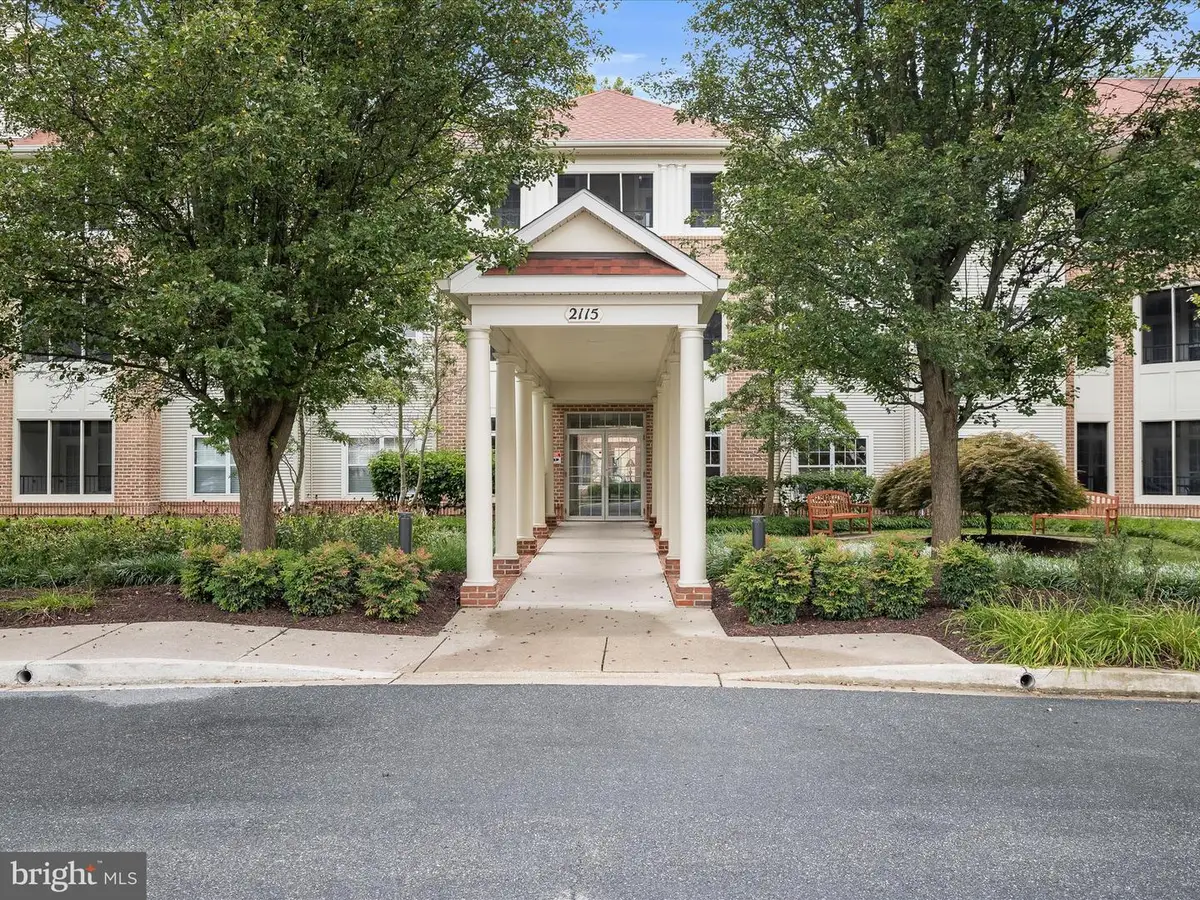

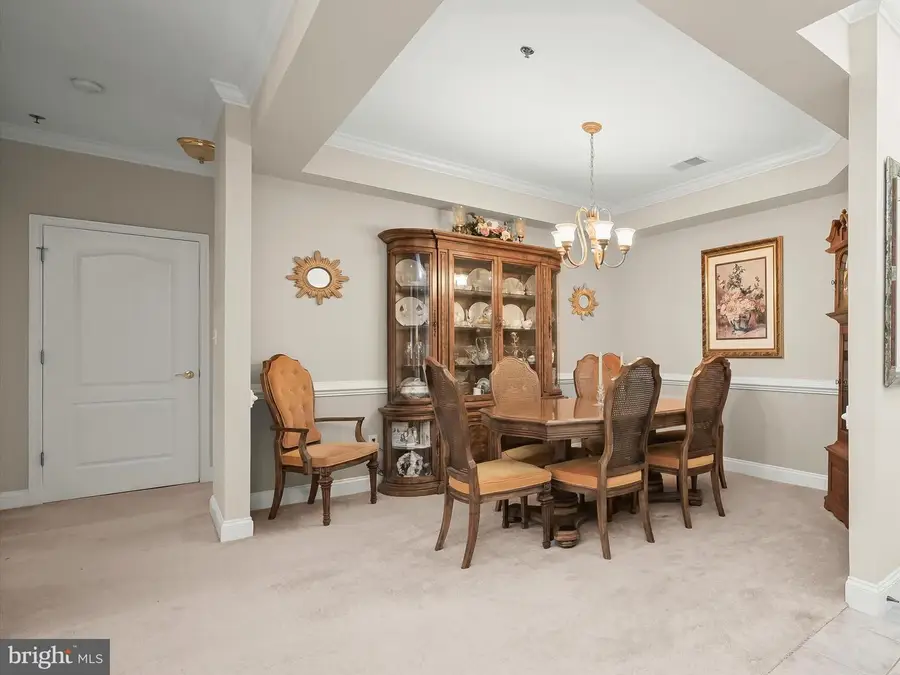
Upcoming open houses
- Sun, Aug 1701:00 pm - 03:00 pm
Listed by:creig e northrop iii
Office:northrop realty
MLS#:MDHW2057992
Source:BRIGHTMLS
Price summary
- Price:$395,000
- Price per sq. ft.:$266.17
- Monthly HOA dues:$21.67
About this home
Welcome to Unit #311, in the sought-after Waverly Woods community. This gracious unit offers two bedrooms, two baths and a well-appointed study outfitted with built-in desking, cabinetry, granite and plenty of space to relax.
Other light-filled spaces in the open floor plan include an eat-in kitchen, spacious living area and separate dining space accented with chair rail and crown molding, The living and dining areas flow seamlessly into the eat-in kitchen, while a screened, all-season porch provides outdoor living. The primary suite features a walk-in closet, double-sink vanity, and walk-in shower. Additional highlights include a full-size washer and dryer in-unit, new HVAC in 2022, secure storage room, and one assigned covered parking space in the lower garage with elevator access direct to the building interior. Two elevators service all floors, and 24-hour surveillance is provided for peaceful living.
Waverly Woods residents enjoy exceptional amenities including an outdoor pool, fitness center, party room, tennis court, basketball court, tot-lots, and an 18-hole golf course with optional membership. The community also features restaurants, shopping, electric car charging stations, and convenient commuter access. With top-ranked schools and no age restrictions, this home offers comfort, convenience, and a vibrant lifestyle—making it the perfect place to live, work and play at home!
Contact an agent
Home facts
- Year built:2001
- Listing Id #:MDHW2057992
- Added:6 day(s) ago
- Updated:August 15, 2025 at 01:42 PM
Rooms and interior
- Bedrooms:2
- Total bathrooms:2
- Full bathrooms:2
- Living area:1,484 sq. ft.
Heating and cooling
- Cooling:Ceiling Fan(s), Central A/C
- Heating:Forced Air, Natural Gas
Structure and exterior
- Roof:Concrete
- Year built:2001
- Building area:1,484 sq. ft.
Schools
- High school:HOWARD
- Middle school:CLARKSVILLE
- Elementary school:CLARKSVILLE
Utilities
- Water:Public
- Sewer:Public Sewer
Finances and disclosures
- Price:$395,000
- Price per sq. ft.:$266.17
- Tax amount:$4,940 (2024)
New listings near 2115 Ganton Grn #g-311
- Open Sun, 1 to 3pmNew
 $395,000Active2 beds 2 baths1,450 sq. ft.
$395,000Active2 beds 2 baths1,450 sq. ft.2115 Ganton Grn #g-209, WOODSTOCK, MD 21163
MLS# MDHW2057994Listed by: NORTHROP REALTY  $935,000Pending5 beds 4 baths3,670 sq. ft.
$935,000Pending5 beds 4 baths3,670 sq. ft.10552 Hounslow Dr, WOODSTOCK, MD 21163
MLS# MDHW2057508Listed by: KELLER WILLIAMS REALTY CENTRE- Coming Soon
 $775,000Coming Soon3 beds 3 baths
$775,000Coming Soon3 beds 3 baths11054 Chambers Ct #126, WOODSTOCK, MD 21163
MLS# MDHW2057402Listed by: NORTHROP REALTY 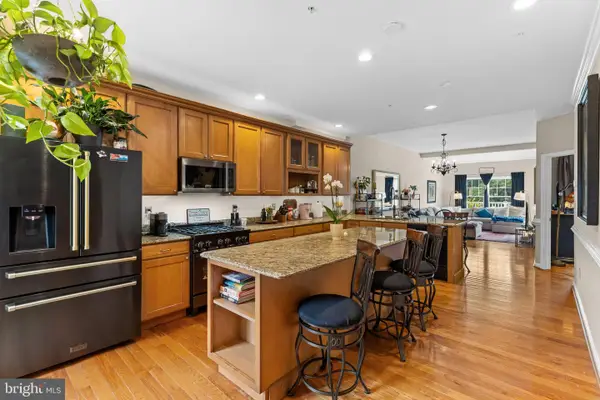 $725,000Pending4 beds 4 baths2,708 sq. ft.
$725,000Pending4 beds 4 baths2,708 sq. ft.10626 Hillingdon Rd, WOODSTOCK, MD 21163
MLS# MDHW2057578Listed by: NEXTHOME PREMIER REAL ESTATE $1,145,000Active5 beds 5 baths5,150 sq. ft.
$1,145,000Active5 beds 5 baths5,150 sq. ft.10724 Red Dahlia Dr, WOODSTOCK, MD 21163
MLS# MDHW2057346Listed by: LONG & FOSTER REAL ESTATE, INC.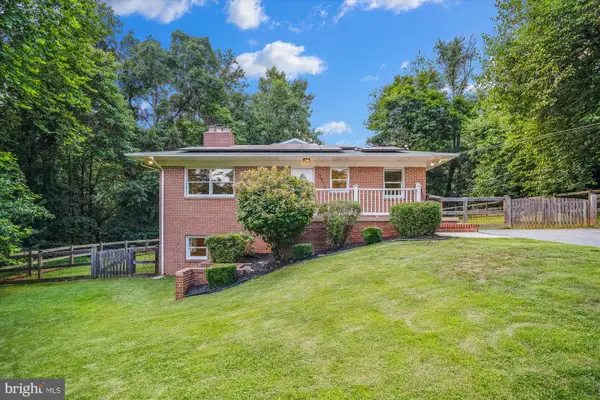 $599,900Pending4 beds 4 baths2,880 sq. ft.
$599,900Pending4 beds 4 baths2,880 sq. ft.10816 Acme Ave, WOODSTOCK, MD 21163
MLS# MDBC2134694Listed by: RORY S. COAKLEY REALTY, INC.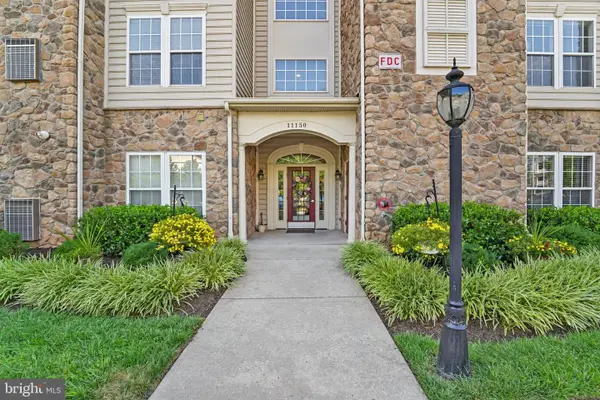 $425,000Active2 beds 2 baths1,610 sq. ft.
$425,000Active2 beds 2 baths1,610 sq. ft.11150 Chambers Ct #h, WOODSTOCK, MD 21163
MLS# MDHW2056842Listed by: RE/MAX REALTY CENTRE, INC.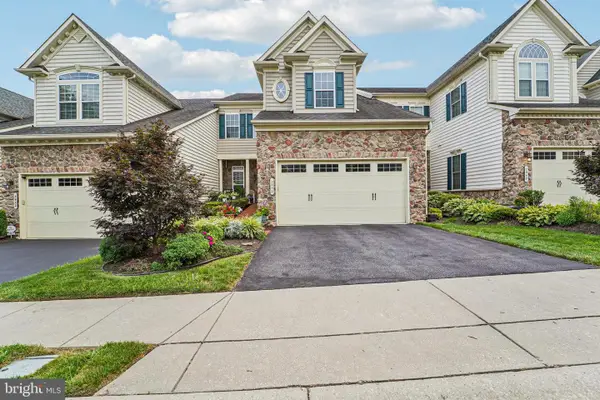 $775,000Pending3 beds 4 baths4,988 sq. ft.
$775,000Pending3 beds 4 baths4,988 sq. ft.2950 Evening Dew Dr #78, WOODSTOCK, MD 21163
MLS# MDHW2056838Listed by: SAMSON PROPERTIES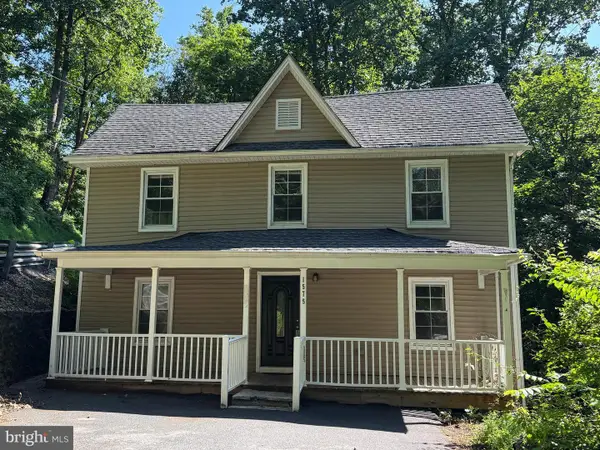 $415,000Active3 beds 2 baths1,696 sq. ft.
$415,000Active3 beds 2 baths1,696 sq. ft.1575 Grooms Ln, WOODSTOCK, MD 21163
MLS# MDHW2055748Listed by: RE/MAX REALTY GROUP
