2950 Evening Dew Dr #78, WOODSTOCK, MD 21163
Local realty services provided by:Better Homes and Gardens Real Estate Cassidon Realty
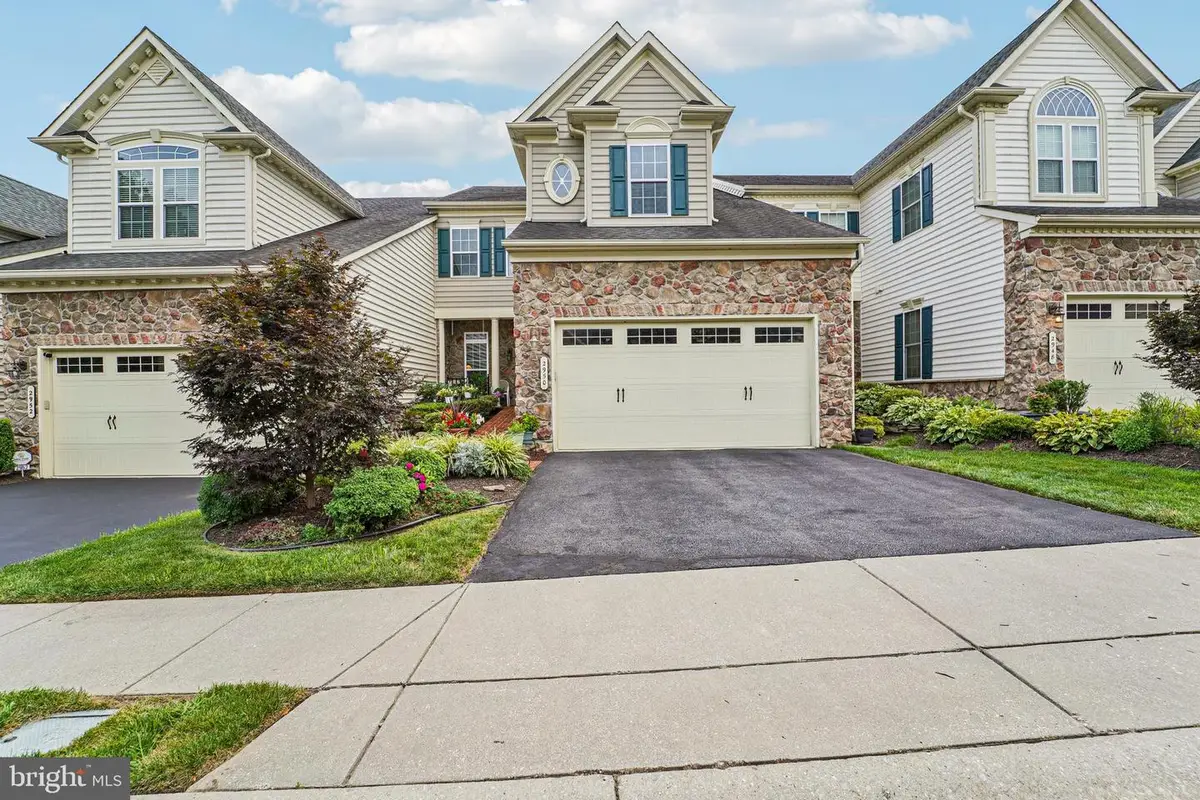

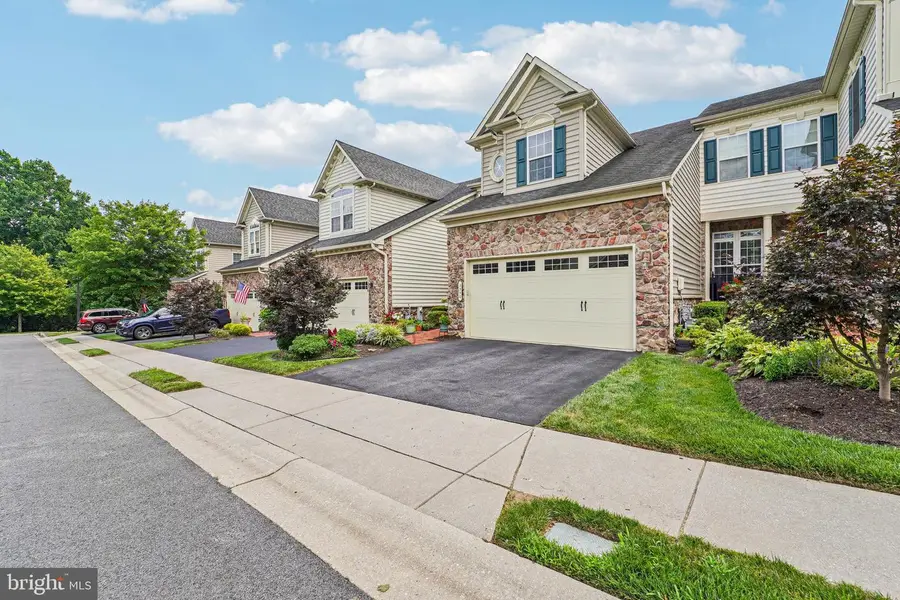
Listed by:robert j chew
Office:samson properties
MLS#:MDHW2056838
Source:BRIGHTMLS
Price summary
- Price:$775,000
- Price per sq. ft.:$155.37
- Monthly HOA dues:$235
About this home
Welcome to resort-style living in the highly sought-after 55+ community of Waverly Woods! This beautifully maintained three-story villa offers 3 spacious bedrooms, 3 full baths, 1 half bath, and exceptional features throughout. Soaring high ceilings create a bright, open feel, while versatile additional rooms include a main-level office, an upper-level loft, and a finished basement with a den, full bar, and a private office—perfect for entertaining or relaxing.
Located directly behind the 11th hole of the Waverly Woods Golf Course, the home offers breathtaking views of the fairway while being safely set back from play—ideal for peaceful mornings on your patio or deck. Enjoy year-round comfort with two new HVAC units installed in 2024 and ample storage space throughout the home.
This vibrant community features an array of amenities, including an outdoor pool, fitness center, pickleball and bocce courts, and a full calendar of social activities to keep you engaged and active.
Don’t miss your chance to live in this dynamic, amenity-rich neighborhood with stunning golf course views and spacious, flexible living!
Contact an agent
Home facts
- Year built:2008
- Listing Id #:MDHW2056838
- Added:28 day(s) ago
- Updated:August 15, 2025 at 07:30 AM
Rooms and interior
- Bedrooms:3
- Total bathrooms:4
- Full bathrooms:3
- Half bathrooms:1
- Living area:4,988 sq. ft.
Heating and cooling
- Cooling:Central A/C
- Heating:Forced Air, Natural Gas
Structure and exterior
- Year built:2008
- Building area:4,988 sq. ft.
Utilities
- Water:Public
- Sewer:Public Sewer
Finances and disclosures
- Price:$775,000
- Price per sq. ft.:$155.37
- Tax amount:$8,562 (2024)
New listings near 2950 Evening Dew Dr #78
- Open Sun, 1 to 3pmNew
 $395,000Active2 beds 2 baths1,484 sq. ft.
$395,000Active2 beds 2 baths1,484 sq. ft.2115 Ganton Grn #g-311, WOODSTOCK, MD 21163
MLS# MDHW2057992Listed by: NORTHROP REALTY - Open Sun, 1 to 3pmNew
 $395,000Active2 beds 2 baths1,450 sq. ft.
$395,000Active2 beds 2 baths1,450 sq. ft.2115 Ganton Grn #g-209, WOODSTOCK, MD 21163
MLS# MDHW2057994Listed by: NORTHROP REALTY  $935,000Pending5 beds 4 baths3,670 sq. ft.
$935,000Pending5 beds 4 baths3,670 sq. ft.10552 Hounslow Dr, WOODSTOCK, MD 21163
MLS# MDHW2057508Listed by: KELLER WILLIAMS REALTY CENTRE- Coming Soon
 $775,000Coming Soon3 beds 3 baths
$775,000Coming Soon3 beds 3 baths11054 Chambers Ct #126, WOODSTOCK, MD 21163
MLS# MDHW2057402Listed by: NORTHROP REALTY 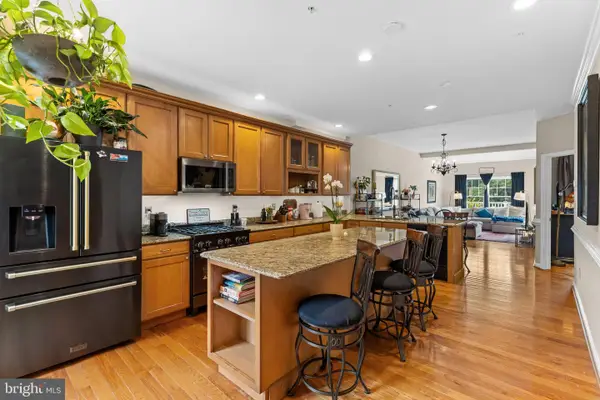 $725,000Pending4 beds 4 baths2,708 sq. ft.
$725,000Pending4 beds 4 baths2,708 sq. ft.10626 Hillingdon Rd, WOODSTOCK, MD 21163
MLS# MDHW2057578Listed by: NEXTHOME PREMIER REAL ESTATE $1,145,000Active5 beds 5 baths5,150 sq. ft.
$1,145,000Active5 beds 5 baths5,150 sq. ft.10724 Red Dahlia Dr, WOODSTOCK, MD 21163
MLS# MDHW2057346Listed by: LONG & FOSTER REAL ESTATE, INC.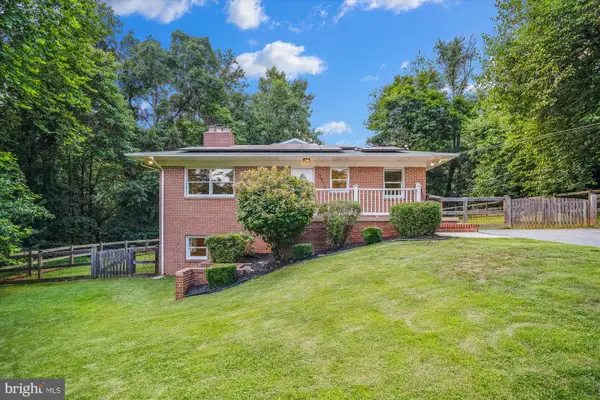 $599,900Pending4 beds 4 baths2,880 sq. ft.
$599,900Pending4 beds 4 baths2,880 sq. ft.10816 Acme Ave, WOODSTOCK, MD 21163
MLS# MDBC2134694Listed by: RORY S. COAKLEY REALTY, INC.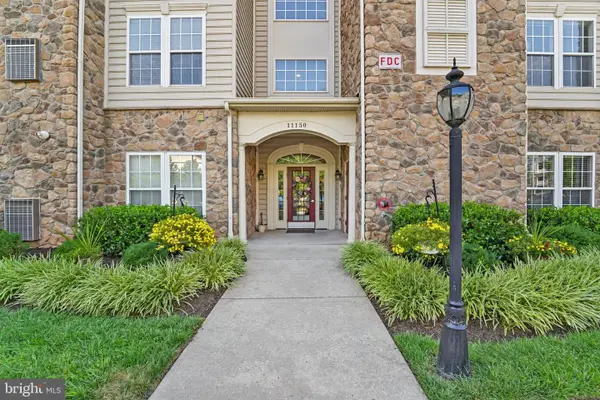 $425,000Active2 beds 2 baths1,610 sq. ft.
$425,000Active2 beds 2 baths1,610 sq. ft.11150 Chambers Ct #h, WOODSTOCK, MD 21163
MLS# MDHW2056842Listed by: RE/MAX REALTY CENTRE, INC.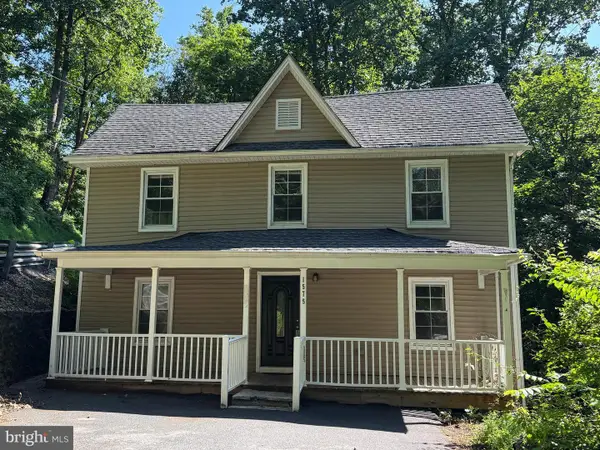 $415,000Active3 beds 2 baths1,696 sq. ft.
$415,000Active3 beds 2 baths1,696 sq. ft.1575 Grooms Ln, WOODSTOCK, MD 21163
MLS# MDHW2055748Listed by: RE/MAX REALTY GROUP
