253 Asbury Lane, Acton, ME 04001
Local realty services provided by:Better Homes and Gardens Real Estate The Masiello Group
253 Asbury Lane,Acton, ME 04001
$375,000
- 3 Beds
- 2 Baths
- 1,880 sq. ft.
- Single family
- Pending
Listed by: mitchell holman
Office: century 21 north east
MLS#:1585856
Source:ME_MREIS
Price summary
- Price:$375,000
- Price per sq. ft.:$199.47
- Monthly HOA dues:$58.33
About this home
This 3-bedroom, 2 bath house with an attached 2 car garage is located on 5.51 acres of land.
One story living with open concept. Lots of light and space. Gas fire place is located in the cozy
family room. There is a 1st floor laundry area. Built in 2002, may need some updates and
maybe some paint and personal touches but would make a great starter home. This property is part of a subdivision but still has privacy and the area is very tranquil. Private
road maintained by an association.
Contact an agent
Home facts
- Year built:2002
- Listing ID #:1585856
- Updated:November 15, 2025 at 09:06 AM
Rooms and interior
- Bedrooms:3
- Total bathrooms:2
- Full bathrooms:2
- Living area:1,880 sq. ft.
Heating and cooling
- Heating:Baseboard, Hot Water
Structure and exterior
- Year built:2002
- Building area:1,880 sq. ft.
- Lot area:5.51 Acres
Utilities
- Water:Private, Well
- Sewer:Private Sewer
Finances and disclosures
- Price:$375,000
- Price per sq. ft.:$199.47
- Tax amount:$2,468 (2023)
New listings near 253 Asbury Lane
- Open Sun, 11am to 12:30pmNew
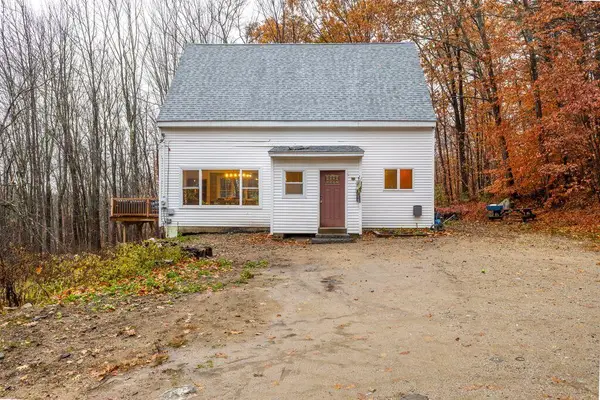 $355,000Active3 beds 2 baths1,813 sq. ft.
$355,000Active3 beds 2 baths1,813 sq. ft.660 Hopper Road, Acton, ME 04001
MLS# 1643327Listed by: LANDING REAL ESTATE - Open Sat, 1:30 to 3:30pmNew
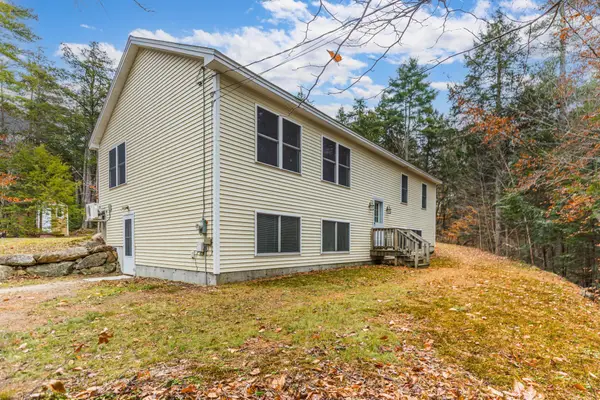 $450,000Active3 beds 2 baths2,076 sq. ft.
$450,000Active3 beds 2 baths2,076 sq. ft.228 Garvin Road, Acton, ME 04001
MLS# 1643485Listed by: RE/MAX SHORELINE - Open Sat, 1:30 to 3:30pmNew
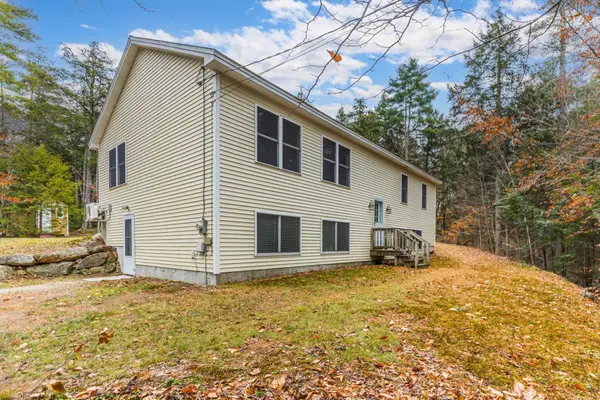 $450,000Active3 beds 2 baths2,076 sq. ft.
$450,000Active3 beds 2 baths2,076 sq. ft.228 Garvin Road, Acton, ME 04001-6828
MLS# 5069557Listed by: RE/MAX SHORELINE - New
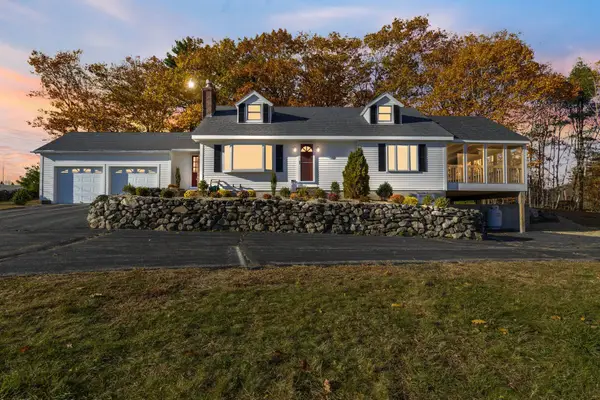 $529,900Active3 beds 2 baths1,862 sq. ft.
$529,900Active3 beds 2 baths1,862 sq. ft.630 Youngs Ridge Road, Acton, ME 04001
MLS# 1642938Listed by: KELLER WILLIAMS COASTAL AND LAKES & MOUNTAINS REALTY - New
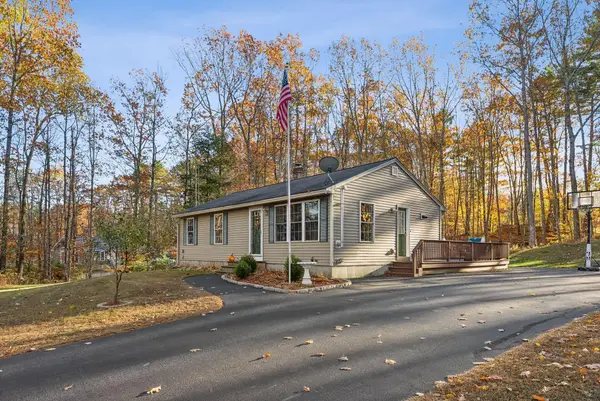 $449,000Active3 beds 2 baths1,516 sq. ft.
$449,000Active3 beds 2 baths1,516 sq. ft.1618 Acton Ridge Road, Acton, ME 04001
MLS# 1642880Listed by: REAL ESTATE 2000 ME/NH - Open Sat, 10am to 12pm
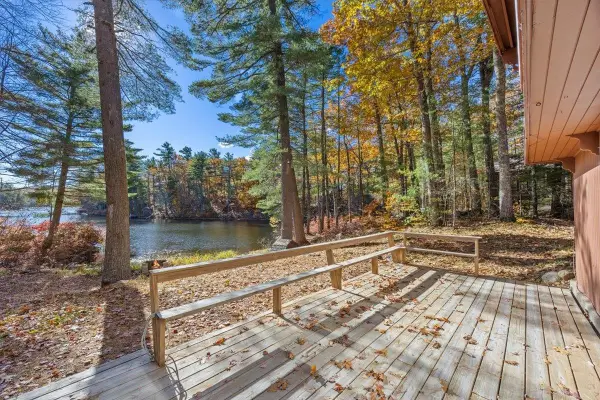 $789,571Active3 beds 2 baths1,872 sq. ft.
$789,571Active3 beds 2 baths1,872 sq. ft.347 Anderson Cove Road, Acton, ME 04001
MLS# 5068302Listed by: PAUL MCINNIS LLC 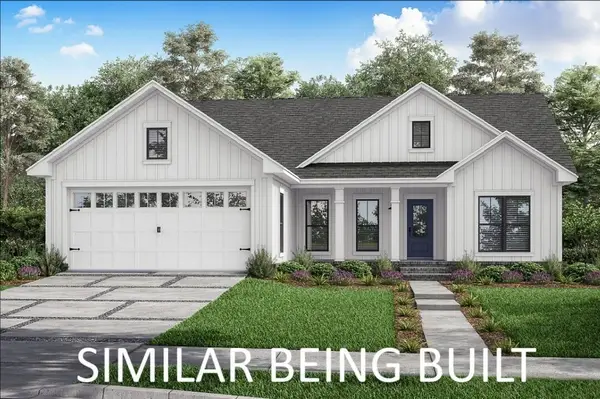 $599,000Active3 beds 2 baths1,434 sq. ft.
$599,000Active3 beds 2 baths1,434 sq. ft.Lot 11 Ridge Way, Acton, ME 04001
MLS# 1642469Listed by: REAL ESTATE 2000 ME/NH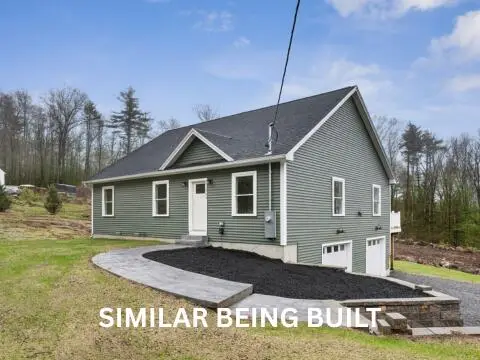 $499,900Pending3 beds 2 baths1,460 sq. ft.
$499,900Pending3 beds 2 baths1,460 sq. ft.1528 Foxes Ridge Road, Acton, ME 04001
MLS# 1633807Listed by: RE/MAX REALTY ONE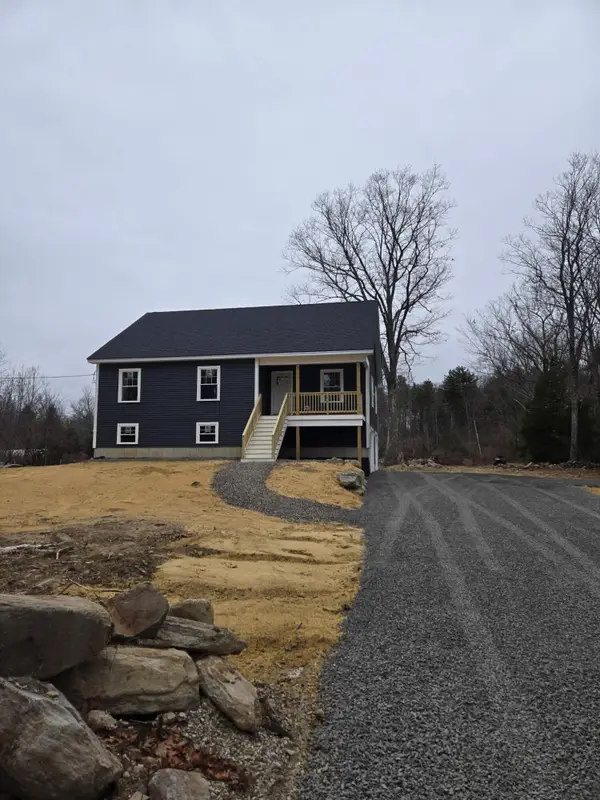 Listed by BHGRE$518,900Active3 beds 2 baths1,550 sq. ft.
Listed by BHGRE$518,900Active3 beds 2 baths1,550 sq. ft.446 13th Street, Acton, ME 04001
MLS# 1640358Listed by: BETTER HOMES & GARDENS REAL ESTATE/THE MASIELLO GROUP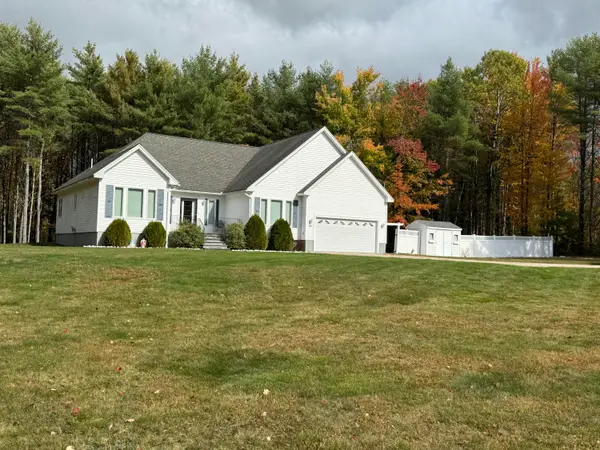 $555,000Active3 beds 2 baths2,332 sq. ft.
$555,000Active3 beds 2 baths2,332 sq. ft.2620 Me-109, Acton, ME 04001
MLS# 1640340Listed by: COLDWELL BANKER REALTY
