20 Washburn Farm Lane #5, Kittery, ME 03905
Local realty services provided by:Better Homes and Gardens Real Estate The Masiello Group
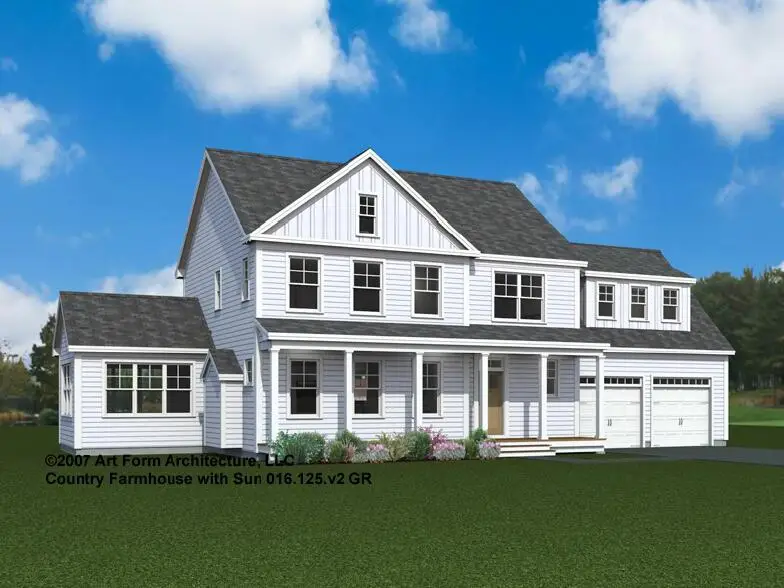
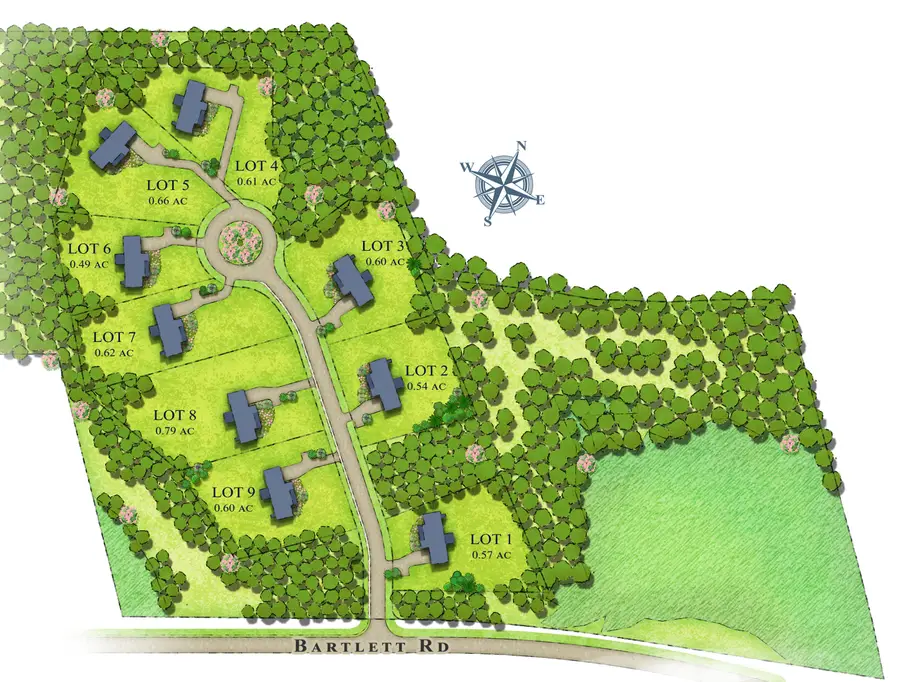
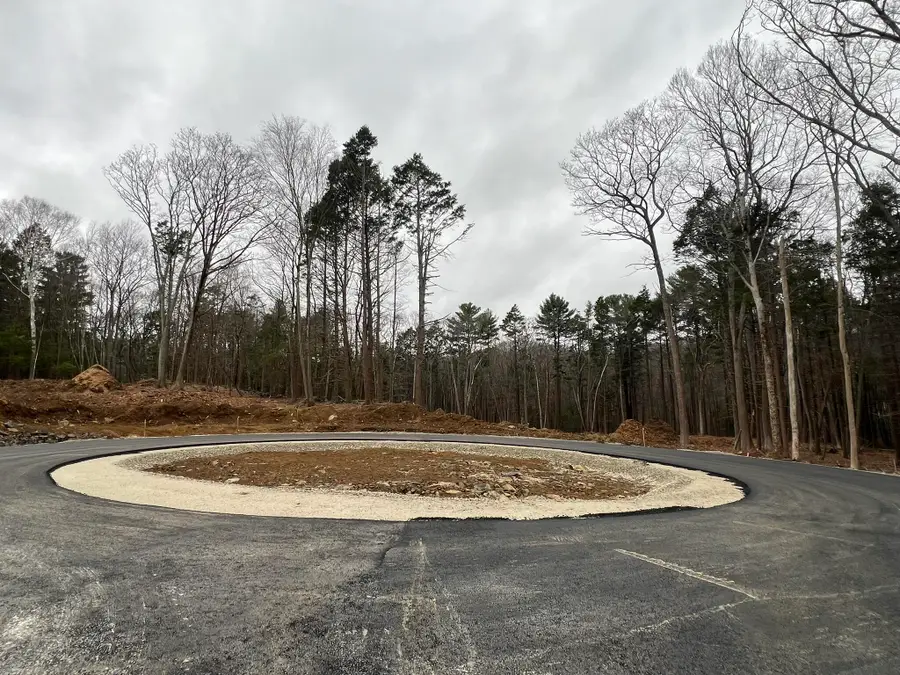
20 Washburn Farm Lane #5,Kittery, ME 03905
$1,215,000
- 4 Beds
- 3 Baths
- 2,685 sq. ft.
- Single family
- Pending
Listed by:susan green
Office:green & co development
MLS#:1621583
Source:ME_MREIS
Price summary
- Price:$1,215,000
- Price per sq. ft.:$452.51
- Monthly HOA dues:$150
About this home
Introducing Washburn Farm, Kittery's newest cul-de-sac community of nine single family homes nestled in a peaceful, wooded setting. Just beginning construction and still time to customize your home plan and choose from our selection of spacious lots, each with a beautiful wooded backdrop. The 'Country Farmhouse' floor plan has a lovely front farmers porch, the ideal place to enjoy morning coffee, the living layout is open flow, with the option of adding a sunny four-season room. The owner's entry off the two-car garage has a spacious mud area and walk-in pantry. Upstairs are four generously sized bedrooms, with plenty of closet space, and a conveniently located laundry room with space for cabinetry/folding area. Full basement offers endless expansion potential or great storage space. The Washburn Farm homes will include a high-end finish package with primary bath tile shower, hand finished hardwood flooring, custom kitchen with island, sparkling stone countertops, cozy gas fireplace, high ceilings, beautiful trim work & much more! Conveniently located just short drive to Kittery's foreside, major routes, and local beaches. Don't miss your chance to build your dream home in one Maine's most sought after seaside communities.
Contact an agent
Home facts
- Year built:2025
- Listing Id #:1621583
- Updated:July 01, 2025 at 08:10 AM
Rooms and interior
- Bedrooms:4
- Total bathrooms:3
- Full bathrooms:2
- Half bathrooms:1
- Living area:2,685 sq. ft.
Heating and cooling
- Cooling:Central Air
- Heating:Forced Air
Structure and exterior
- Year built:2025
- Building area:2,685 sq. ft.
- Lot area:0.66 Acres
Utilities
- Water:Private, Well
- Sewer:Private Sewer, Septic Design Available
Finances and disclosures
- Price:$1,215,000
- Price per sq. ft.:$452.51
- Tax amount:$1 (2025)
New listings near 20 Washburn Farm Lane #5
- Open Fri, 4 to 6pmNew
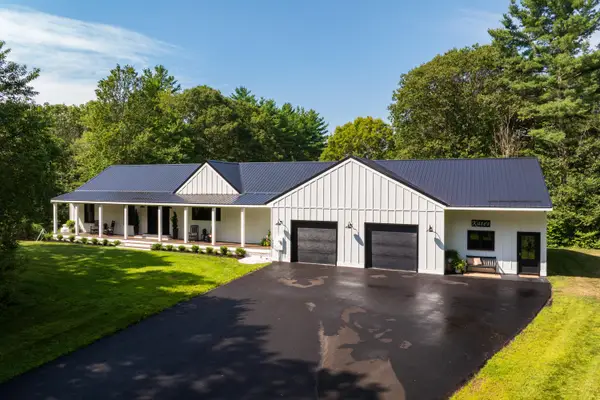 $1,899,999Active3 beds 3 baths4,699 sq. ft.
$1,899,999Active3 beds 3 baths4,699 sq. ft.10 Lewis Road, Kittery, ME 03904
MLS# 1633900Listed by: WIDI REALTY GROUP - Open Sat, 10am to 12pmNew
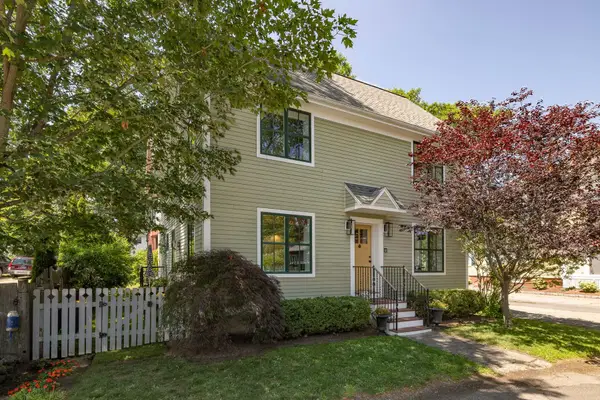 $899,000Active2 beds 3 baths2,787 sq. ft.
$899,000Active2 beds 3 baths2,787 sq. ft.3 Otis Avenue #A, Kittery, ME 03904
MLS# 1633599Listed by: COMPASS REAL ESTATE - New
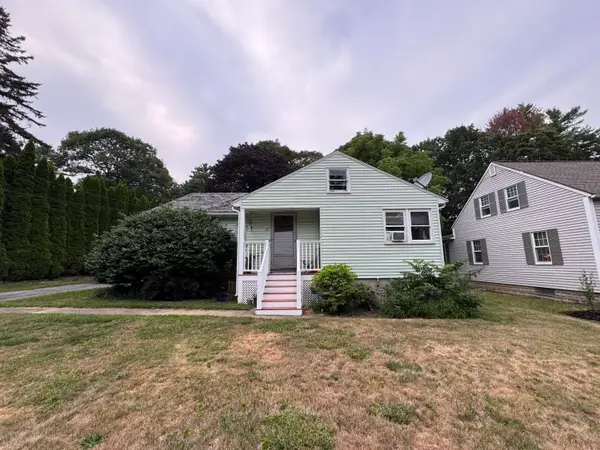 $545,000Active3 beds 1 baths1,089 sq. ft.
$545,000Active3 beds 1 baths1,089 sq. ft.37 Woodlawn Avenue, Kittery, ME 03904
MLS# 1633408Listed by: EXP REALTY 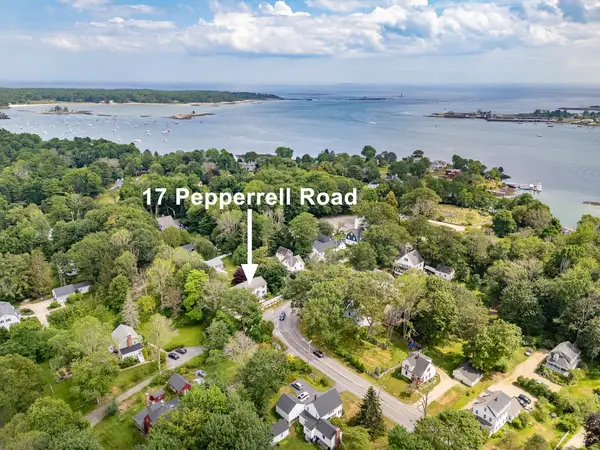 $949,900Active4 beds 2 baths1,944 sq. ft.
$949,900Active4 beds 2 baths1,944 sq. ft.17 Pepperrell Road, Kittery, ME 03905
MLS# 1632708Listed by: COMPASS REAL ESTATE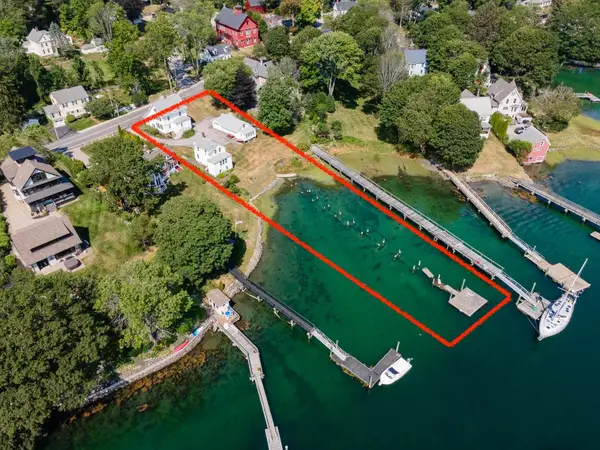 $1,800,000Active-- beds -- baths2,739 sq. ft.
$1,800,000Active-- beds -- baths2,739 sq. ft.98-100 Whipple Road #98 and 100, Kittery, ME 03904
MLS# 5054219Listed by: MADDEN GROUP $1,800,000Active-- beds 3 baths4,439 sq. ft.
$1,800,000Active-- beds 3 baths4,439 sq. ft.98-100 Whipple Road, Kittery, ME 03904
MLS# 1632202Listed by: MADDEN GROUP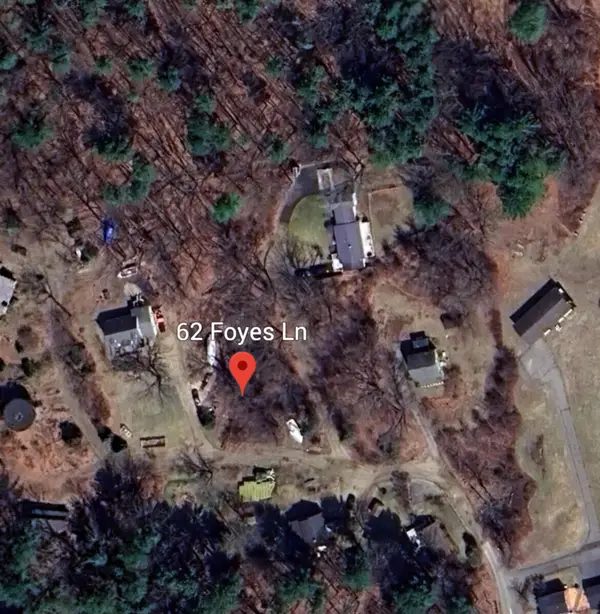 $35,000Pending0.2 Acres
$35,000Pending0.2 Acres62 Foyes Lane, Kittery, ME 03905
MLS# 1632119Listed by: KELLER WILLIAMS COASTAL AND LAKES & MOUNTAINS REALTY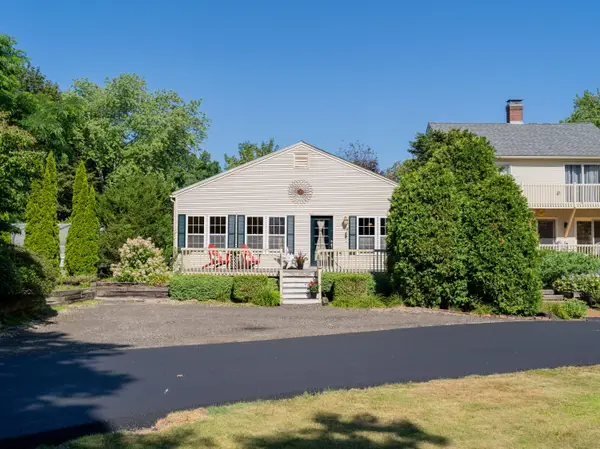 $499,000Pending2 beds 2 baths1,376 sq. ft.
$499,000Pending2 beds 2 baths1,376 sq. ft.8 Prince Avenue #2, Kittery, ME 03904
MLS# 1631931Listed by: COMPASS REAL ESTATE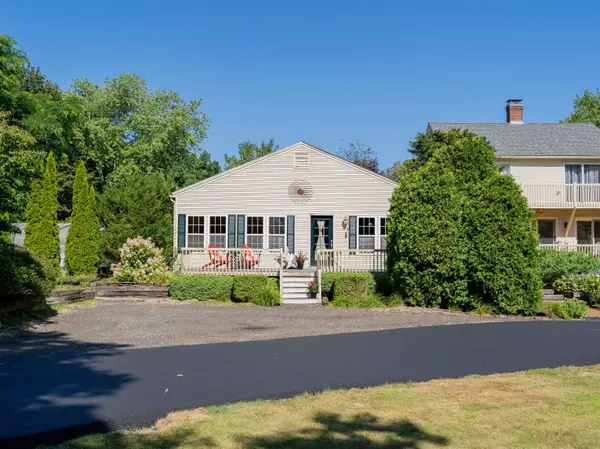 $499,000Pending2 beds 2 baths1,376 sq. ft.
$499,000Pending2 beds 2 baths1,376 sq. ft.8 Prince Avenue #2, Kittery, ME 03904
MLS# 5053550Listed by: COMPASS NEW ENGLAND, LLC $650,000Active3.03 Acres
$650,000Active3.03 Acres9 Cook Street, Kittery, ME 03904
MLS# 1631525Listed by: THE ALAND REALTY GROUP, LLC
