9 Washburn Farm Lane #8, Kittery, ME 03905
Local realty services provided by:Better Homes and Gardens Real Estate The Masiello Group
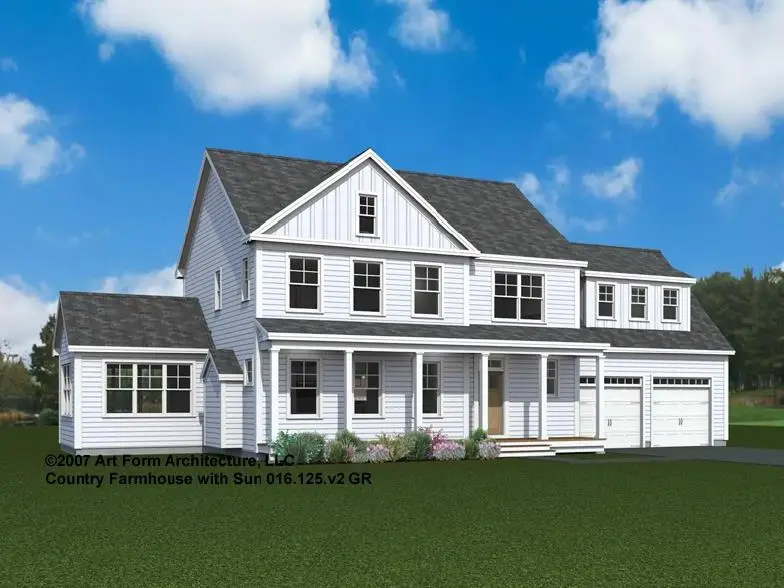
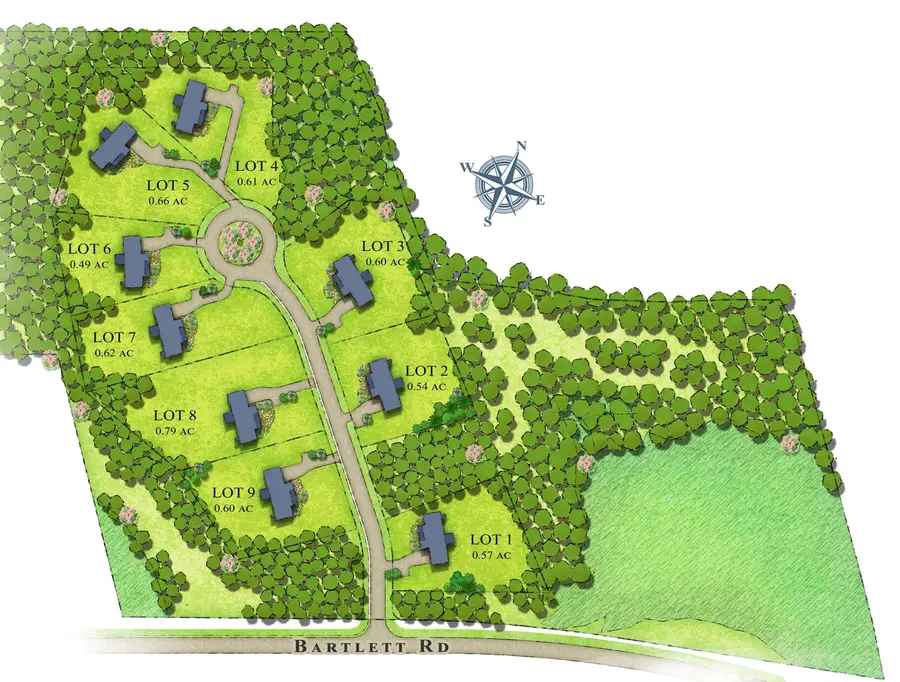
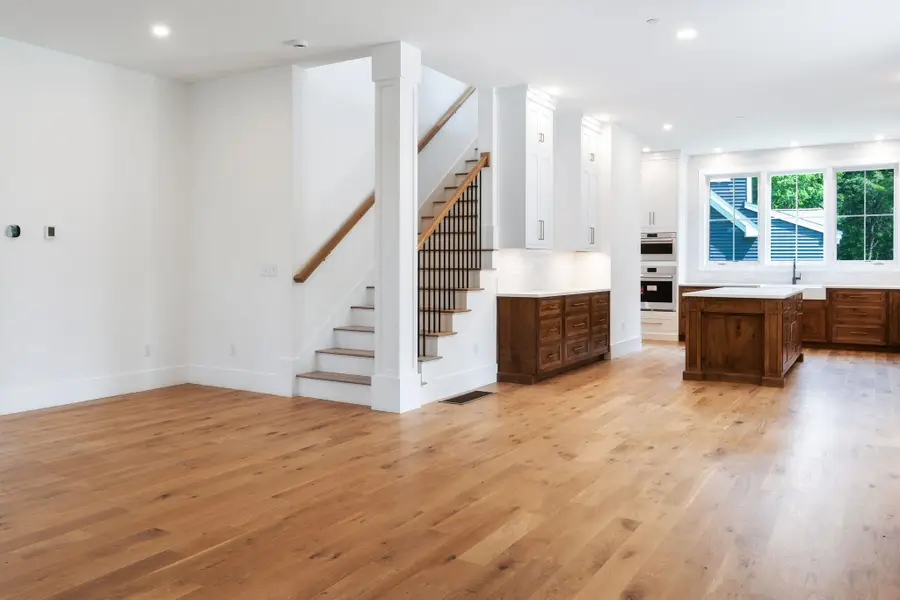
9 Washburn Farm Lane #8,Kittery, ME 03905
$1,200,000
- 4 Beds
- 3 Baths
- 2,885 sq. ft.
- Single family
- Pending
Listed by:grant parham
Office:green & company
MLS#:5031277
Source:PrimeMLS
Price summary
- Price:$1,200,000
- Price per sq. ft.:$297.91
- Monthly HOA dues:$150
About this home
NEW CONSTRUCTION - Introducing Washburn Farm, Kittery's newest cul-de-sac community of nine single family homes nestled in a peaceful, wooded setting. Just beginning construction and still time to customize your home plan and choose from our selection of spacious lots, each with a beautiful wooded backdrop. The "Country Farmhouse" floor plan offers an inviting and open flow first floor with spacious living, dining and kitchen area w space for island seating and the beautiful four season sunroom adds to the openness.- the first floor foyer, mudroom, pantry and half bath finish off this floor with useful and convenient space. The Upstairs had "4" bedrooms, including a stunning master suite. Another full bath and laundry room. The Washburn Farm homes will include a high end finish package with a primary bath tile shower, hand finished hardwood flooring, custom kitchen with island, sparkling stone countertops, cozy gas fireplace, high ceilings, beautiful trim work, and much more! Conveniently located just a short drive to Kittery foreside, major routes, and local beaches. Don't miss your chance to build your dream home in one of Maine's most sought after seaside communities.
Contact an agent
Home facts
- Listing Id #:5031277
- Added:161 day(s) ago
- Updated:August 01, 2025 at 07:15 AM
Rooms and interior
- Bedrooms:4
- Total bathrooms:3
- Full bathrooms:1
- Living area:2,885 sq. ft.
Heating and cooling
- Cooling:Central AC
- Heating:Forced Air, Hot Air
Structure and exterior
- Building area:2,885 sq. ft.
- Lot area:0.79 Acres
Utilities
- Sewer:Private
Finances and disclosures
- Price:$1,200,000
- Price per sq. ft.:$297.91
New listings near 9 Washburn Farm Lane #8
- Open Fri, 4 to 6pmNew
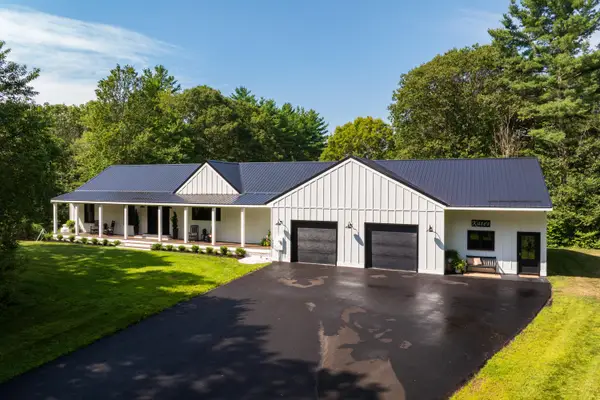 $1,899,999Active3 beds 3 baths4,699 sq. ft.
$1,899,999Active3 beds 3 baths4,699 sq. ft.10 Lewis Road, Kittery, ME 03904
MLS# 1633900Listed by: WIDI REALTY GROUP - Open Sat, 10am to 12pmNew
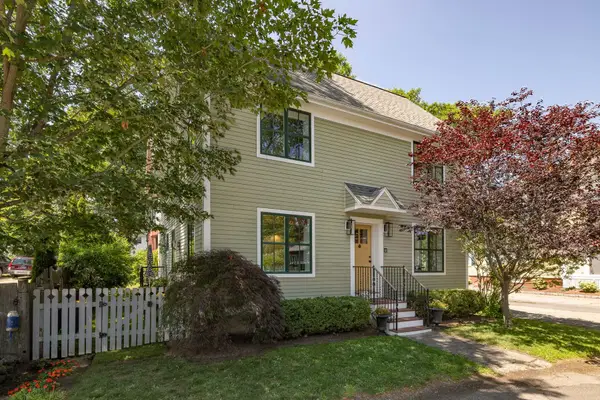 $899,000Active2 beds 3 baths2,787 sq. ft.
$899,000Active2 beds 3 baths2,787 sq. ft.3 Otis Avenue #A, Kittery, ME 03904
MLS# 1633599Listed by: COMPASS REAL ESTATE - New
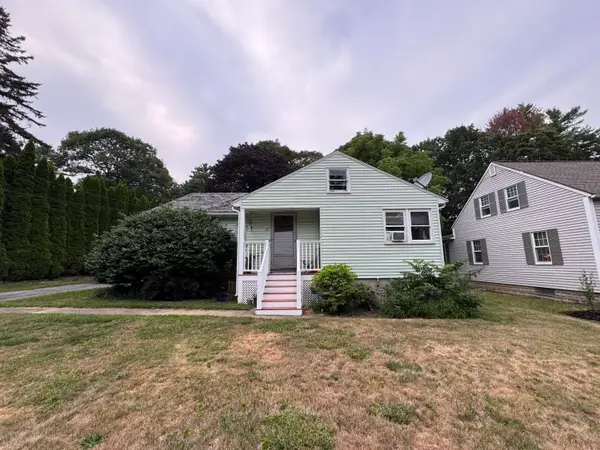 $545,000Active3 beds 1 baths1,089 sq. ft.
$545,000Active3 beds 1 baths1,089 sq. ft.37 Woodlawn Avenue, Kittery, ME 03904
MLS# 1633408Listed by: EXP REALTY 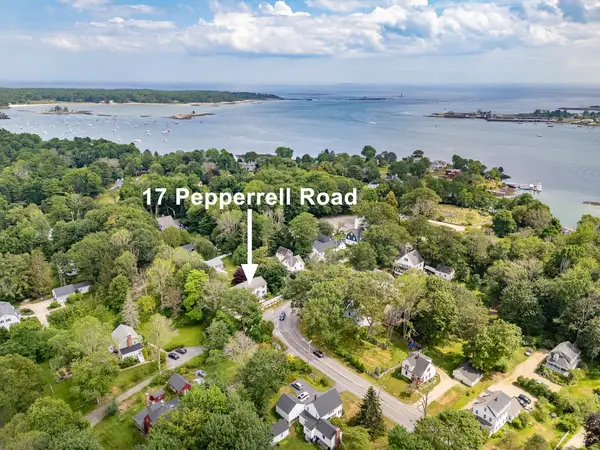 $949,900Active4 beds 2 baths1,944 sq. ft.
$949,900Active4 beds 2 baths1,944 sq. ft.17 Pepperrell Road, Kittery, ME 03905
MLS# 1632708Listed by: COMPASS REAL ESTATE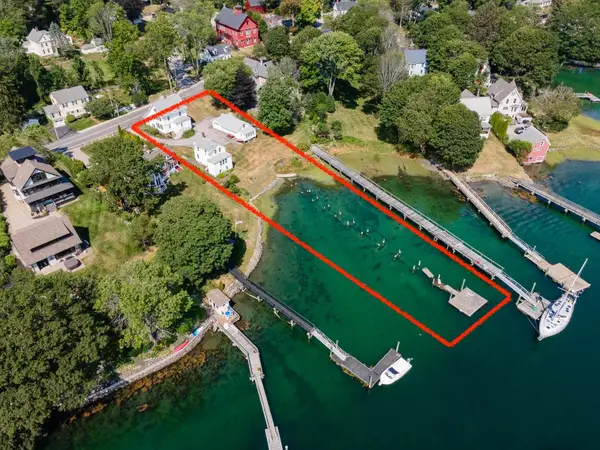 $1,800,000Active-- beds -- baths2,739 sq. ft.
$1,800,000Active-- beds -- baths2,739 sq. ft.98-100 Whipple Road #98 and 100, Kittery, ME 03904
MLS# 5054219Listed by: MADDEN GROUP $1,800,000Active-- beds 3 baths4,439 sq. ft.
$1,800,000Active-- beds 3 baths4,439 sq. ft.98-100 Whipple Road, Kittery, ME 03904
MLS# 1632202Listed by: MADDEN GROUP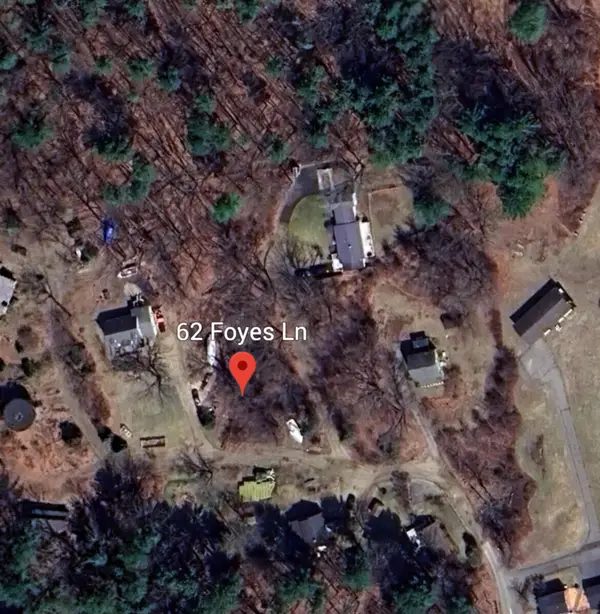 $35,000Pending0.2 Acres
$35,000Pending0.2 Acres62 Foyes Lane, Kittery, ME 03905
MLS# 1632119Listed by: KELLER WILLIAMS COASTAL AND LAKES & MOUNTAINS REALTY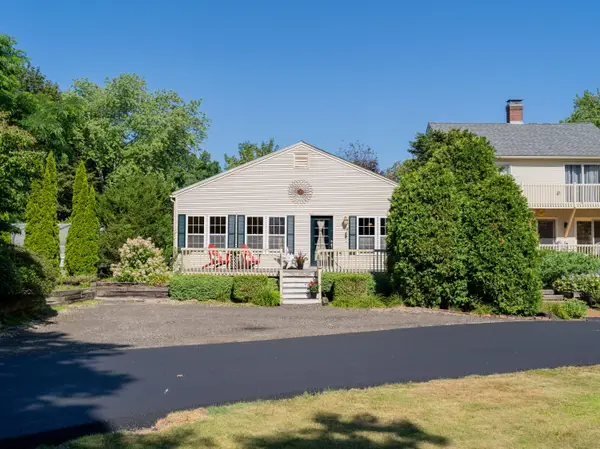 $499,000Pending2 beds 2 baths1,376 sq. ft.
$499,000Pending2 beds 2 baths1,376 sq. ft.8 Prince Avenue #2, Kittery, ME 03904
MLS# 1631931Listed by: COMPASS REAL ESTATE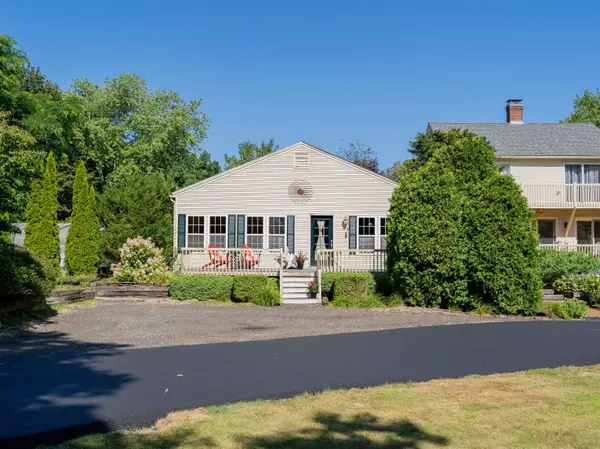 $499,000Pending2 beds 2 baths1,376 sq. ft.
$499,000Pending2 beds 2 baths1,376 sq. ft.8 Prince Avenue #2, Kittery, ME 03904
MLS# 5053550Listed by: COMPASS NEW ENGLAND, LLC $650,000Active3.03 Acres
$650,000Active3.03 Acres9 Cook Street, Kittery, ME 03904
MLS# 1631525Listed by: THE ALAND REALTY GROUP, LLC
