58 Goldenrod Lane, North Yarmouth, ME 04097
Local realty services provided by:Better Homes and Gardens Real Estate The Masiello Group
58 Goldenrod Lane,North Yarmouth, ME 04097
$1,250,000
- 5 Beds
- 5 Baths
- 3,490 sq. ft.
- Single family
- Active
Listed by:david banks
Office:re/max by the bay
MLS#:1635933
Source:ME_MREIS
Price summary
- Price:$1,250,000
- Price per sq. ft.:$358.17
- Monthly HOA dues:$100
About this home
This is a beautifully maintained home in North Yarmouth, set on a well-landscaped 1.27-acre lot next to Granite Falls Preserve and just minutes from Yarmouth amenities. This spacious home offers a flexible layout with high ceilings and abundant natural light throughout. Enter through the mudroom, complete with built-in storage for everyday convenience. The eat-in kitchen features stainless steel appliances, a walk-in pantry, and opens to a bright dining area surrounded by windows to enjoy the morning sun. A formal dining room and a living room with cathedral ceilings, gas fireplace, and direct access to the patio make entertaining easy year-round. This home is perfectly suited for single-level living, with four bedrooms located on the first floor, along with an office and laundry room. The primary suite includes a full bath with double vanity, walk-in shower, large closet, and direct access to laundry. A second bedroom offers an en-suite bath and walk-in closet, ideal for guests. A versatile second floor bonus room offers endless possibilities, use it as a 5th bedroom ensuite with full bath, media room, home office, or family room. The full basement, featuring an automatic garage door, offers potential for a gym, workshop, or additional vehicle storage with proper permits, and includes plumbing for a future bathroom. A detached barn offers even more storage or room for hobbies, and the heated two-car attached garage adds ease to Maine's seasons. This is a well maintained and versatile home in a peaceful, convenient location.
Contact an agent
Home facts
- Year built:2022
- Listing ID #:1635933
- Updated:August 29, 2025 at 09:49 PM
Rooms and interior
- Bedrooms:5
- Total bathrooms:5
- Full bathrooms:4
- Half bathrooms:1
- Living area:3,490 sq. ft.
Heating and cooling
- Cooling:Central Air
- Heating:Direct Vent Heater, Forced Air, Heat Pump, Radiant
Structure and exterior
- Year built:2022
- Building area:3,490 sq. ft.
- Lot area:1.27 Acres
Utilities
- Water:Public
- Sewer:Private Sewer, Septic Design Available
Finances and disclosures
- Price:$1,250,000
- Price per sq. ft.:$358.17
- Tax amount:$14,391 (2025)
New listings near 58 Goldenrod Lane
- Coming Soon
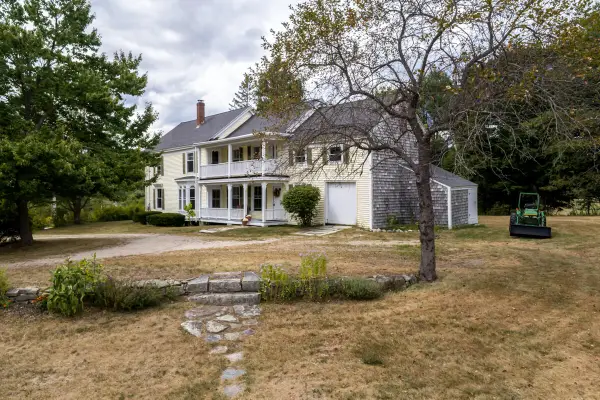 $995,000Coming Soon4 beds 2 baths
$995,000Coming Soon4 beds 2 baths395 New Gloucester Road, North Yarmouth, ME 04097
MLS# 1635954Listed by: EXP REALTY - New
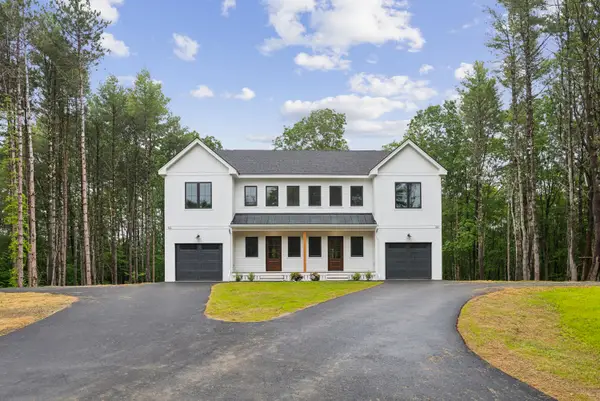 $1,200,000Active-- beds 6 baths3,420 sq. ft.
$1,200,000Active-- beds 6 baths3,420 sq. ft.64 & 66 Oaken Ridge, North Yarmouth, ME 04097
MLS# 1635937Listed by: PORTSIDE REAL ESTATE GROUP - New
 $1,820,000Active4 beds 5 baths3,701 sq. ft.
$1,820,000Active4 beds 5 baths3,701 sq. ft.61 Village View Lane, North Yarmouth, ME 04097
MLS# 1635779Listed by: PORTSIDE REAL ESTATE GROUP 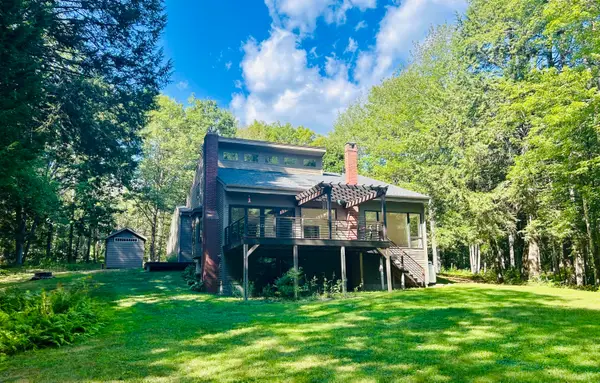 $985,000Pending3 beds 3 baths2,136 sq. ft.
$985,000Pending3 beds 3 baths2,136 sq. ft.40 Edna Lane, North Yarmouth, ME 04097
MLS# 1635348Listed by: FIRST MAINE REAL ESTATE- New
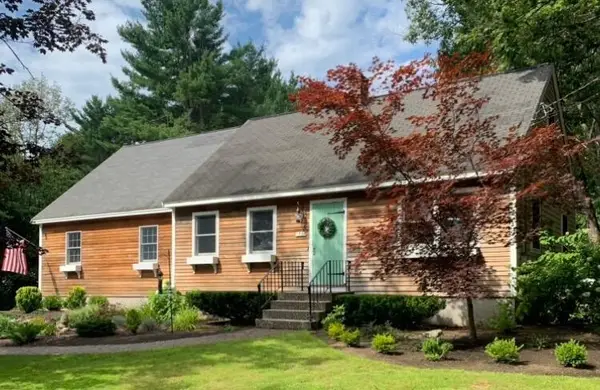 $689,000Active6 beds 2 baths2,888 sq. ft.
$689,000Active6 beds 2 baths2,888 sq. ft.138 Cumberland Road, North Yarmouth, ME 04097
MLS# 1635092Listed by: MAHOOSUC REALTY, INC. - New
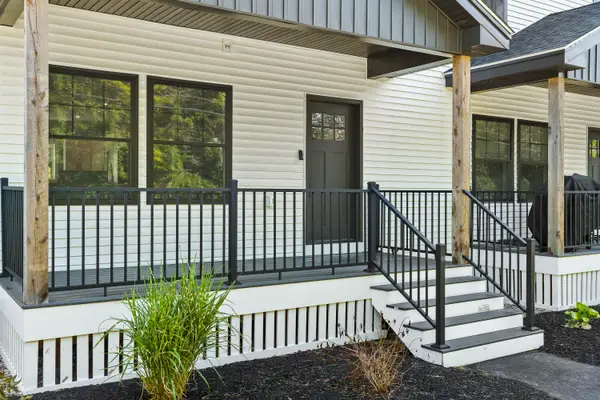 $525,000Active3 beds 3 baths1,495 sq. ft.
$525,000Active3 beds 3 baths1,495 sq. ft.7 Parsonage Road #10, North Yarmouth, ME 04097
MLS# 1634769Listed by: LEGACY PROPERTIES SOTHEBY'S INTERNATIONAL REALTY  $1,490,000Active4 beds 3 baths4,010 sq. ft.
$1,490,000Active4 beds 3 baths4,010 sq. ft.17 Perennial Drive, North Yarmouth, ME 04097
MLS# 1633629Listed by: F.O. BAILEY REAL ESTATE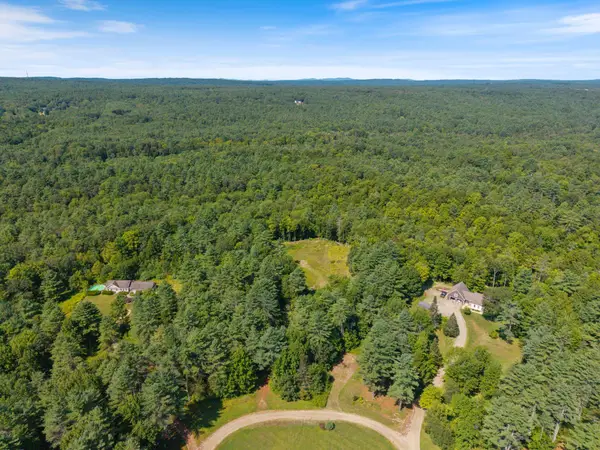 $245,000Pending7.44 Acres
$245,000Pending7.44 Acres00 Mill Ridge Road, North Yarmouth, ME 04097
MLS# 1632920Listed by: MAINE REAL ESTATE CO $649,900Active4 beds 3 baths1,930 sq. ft.
$649,900Active4 beds 3 baths1,930 sq. ft.745 New Gloucester Road, North Yarmouth, ME 04097
MLS# 1632656Listed by: KELLER WILLIAMS REALTY
