2100 Timber Point Drive Se, Ada, MI 49301
Local realty services provided by:Better Homes and Gardens Real Estate Connections
2100 Timber Point Drive Se,Ada, MI 49301
$1,350,000
- 4 Beds
- 4 Baths
- 3,626 sq. ft.
- Single family
- Active
Listed by: brenda h pratt
Office: keller williams gr north (main)
MLS#:25021979
Source:MI_GRAR
Price summary
- Price:$1,350,000
- Price per sq. ft.:$514.09
- Monthly HOA dues:$116.67
About this home
Thornapple River nature lovers retreat with sweeping sunset views from every direction. Expansive wrap around deck with new steps and dock to your private 120 feet of river frontage, a rare blend of privacy, elevation, and panoramic scenery. Newly redesigned kitchen with custom cabinetry, thoughtful layout with elevated finishes at every turn. 4 bedrooms up with a potential for a private office in the lower walk-out. 2 full baths and 2 half with two fireplaces. Stunning primary ensuite with walk in closet complete with upper level laundry. 3 stall attached garage. Perfectly positioned in the coveted Timber Canyon neighborhood, 2.3 miles to downtown Ada and a 20 minute ride to downtown Grand Rapids. Bike or walk to Ada Park and enjoy everything Thornapple River living and Ada Village have to offer.
Contact an agent
Home facts
- Year built:2002
- Listing ID #:25021979
- Added:188 day(s) ago
- Updated:November 24, 2025 at 04:24 PM
Rooms and interior
- Bedrooms:4
- Total bathrooms:4
- Full bathrooms:2
- Half bathrooms:2
- Living area:3,626 sq. ft.
Heating and cooling
- Heating:Forced Air
Structure and exterior
- Year built:2002
- Building area:3,626 sq. ft.
- Lot area:1.83 Acres
Schools
- High school:Forest Hills Central High School
- Middle school:Central Middle School
- Elementary school:Thornapple Elementary School
Utilities
- Water:Well
Finances and disclosures
- Price:$1,350,000
- Price per sq. ft.:$514.09
- Tax amount:$11,772 (2024)
New listings near 2100 Timber Point Drive Se
- New
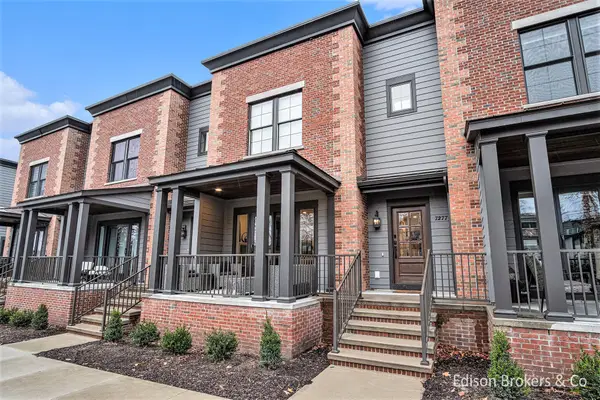 $849,000Active3 beds 3 baths2,009 sq. ft.
$849,000Active3 beds 3 baths2,009 sq. ft.7277 Schoolhouse Drive Se #6, Ada, MI 49301
MLS# 25059185Listed by: EDISON BROKERS & CO LLC - New
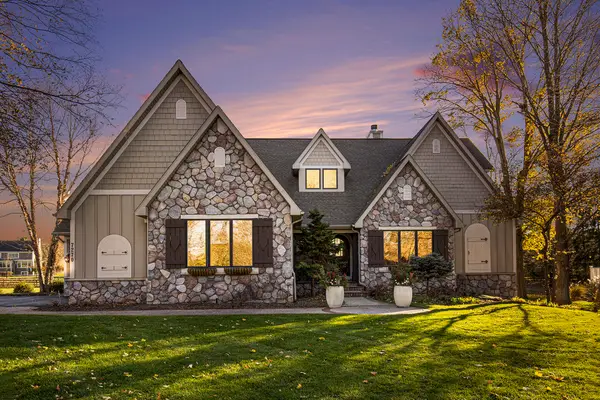 $1,149,000Active6 beds 5 baths4,393 sq. ft.
$1,149,000Active6 beds 5 baths4,393 sq. ft.7270 Storey Book Lane Se, Ada, MI 49301
MLS# 25058503Listed by: BERKSHIRE HATHAWAY HOMESERVICES MICHIGAN REAL ESTATE (CASCADE) - New
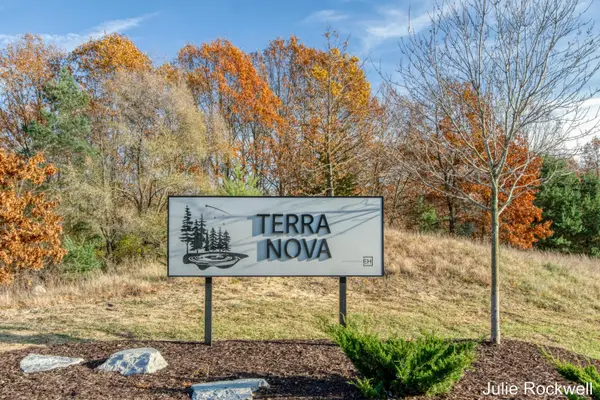 $325,000Active2.55 Acres
$325,000Active2.55 Acres2825 Terra Nova Drive Se, Ada, MI 49301
MLS# 25058985Listed by: BERKSHIRE HATHAWAY HOMESERVICES MICHIGAN REAL ESTATE (CASCADE) 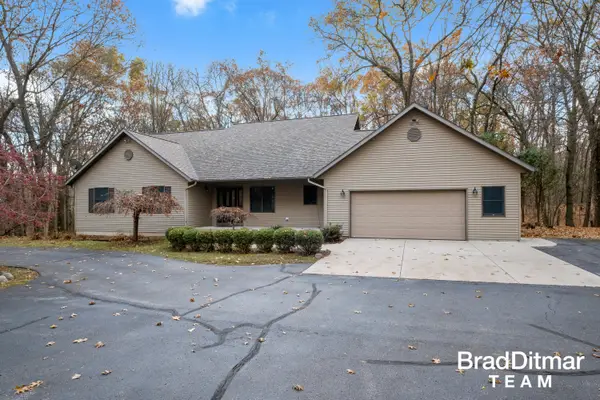 $645,000Pending5 beds 4 baths3,660 sq. ft.
$645,000Pending5 beds 4 baths3,660 sq. ft.6750 5 Mile Road Ne, Ada, MI 49301
MLS# 25058055Listed by: EXP REALTY (GRAND RAPIDS) $340,000Pending4 beds 2 baths2,276 sq. ft.
$340,000Pending4 beds 2 baths2,276 sq. ft.6962 Adaside Drive Se, Ada, MI 49301
MLS# 25057352Listed by: 616 REALTY LLC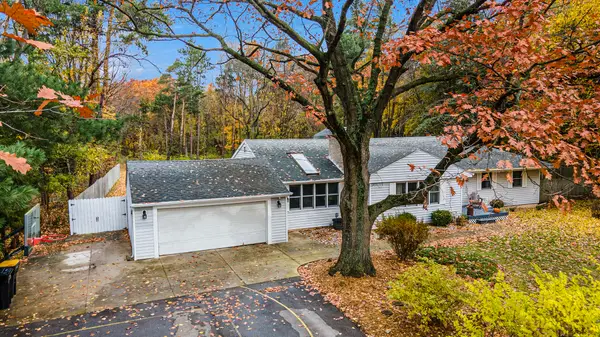 $550,000Active4 beds 3 baths3,020 sq. ft.
$550,000Active4 beds 3 baths3,020 sq. ft.5505 Fulton Street Ne, Ada, MI 49301
MLS# 25057360Listed by: KEYSTONE HOME GROUP REALTY LLC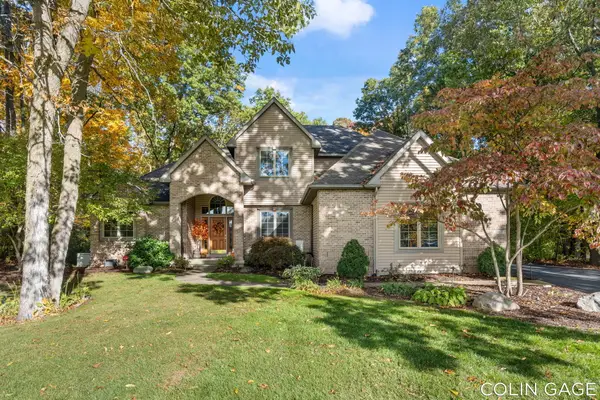 $759,900Active5 beds 4 baths3,550 sq. ft.
$759,900Active5 beds 4 baths3,550 sq. ft.5959 Pheasant View Drive Ne, Ada, MI 49301
MLS# 25057095Listed by: FIVE STAR REAL ESTATE (ADA)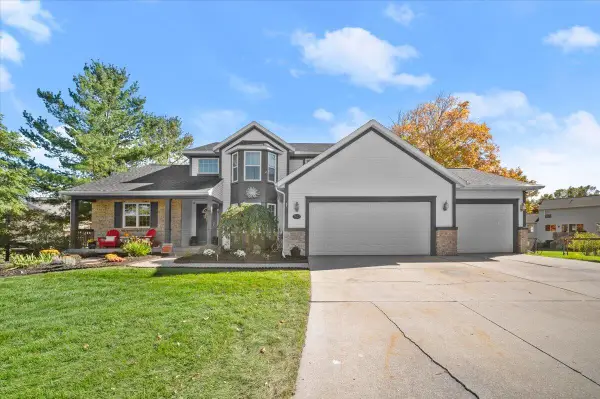 $750,000Pending6 beds 4 baths3,306 sq. ft.
$750,000Pending6 beds 4 baths3,306 sq. ft.7922 E Dogwood Meadows Court Se, Ada, MI 49301
MLS# 25057104Listed by: ERA REARDON REALTY GREAT LAKES $895,000Active3 beds 3 baths3,043 sq. ft.
$895,000Active3 beds 3 baths3,043 sq. ft.101 Carl Drive Ne, Ada, MI 49301
MLS# 25057024Listed by: KELLER WILLIAMS GR NORTH (MAIN) $495,000Active3.37 Acres
$495,000Active3.37 Acres2975 #1 Boynton Avenue Ne, Ada, MI 49301
MLS# 25056507Listed by: VISMAN REALTY LLC
