6457 Old Darby Trail Ne, Ada, MI 49301
Local realty services provided by:Better Homes and Gardens Real Estate Connections
6457 Old Darby Trail Ne,Ada, MI 49301
$1,799,900
- 5 Beds
- 5 Baths
- 6,775 sq. ft.
- Single family
- Pending
Listed by: heather z garbaty, jennifer a gesik
Office: crown real estate partners inc
MLS#:25040412
Source:MI_GRAR
Price summary
- Price:$1,799,900
- Price per sq. ft.:$505.73
- Monthly HOA dues:$191.67
About this home
Set on 3.4 acres of landscaped grounds in the Darby Farms neighborhood. Custom built by Insignia, designed by Jeff Visser w/ interiors by Rock Kauffman. An exquisite blend of timeless design & modern luxury. Extensive gardens, private pond, mature trees, & dramatic outdoor lighting create a breathtaking setting. Exterior features Buechel stone mirrored inside on a striking 2 sided stone fireplace. 2 garages = space for 3.5 vehicles. Inside, 10-foot ceilings on main & lower levels, knotty alder beams & trim, custom doors w/ Rocky Mountain hardware, & abundant built-ins showcase uncompromising craftsmanship. Chef's kitchen boasts Wolf range & 2 Sub-Zero refrigerators, complemented by a 10-burner Wolf outdoor grill in the screened three-season porch. Additional features include a radiant-heated master bath, 600-bottle custom wine cellar, dedicated fitness room, custom home theater lower level kitchenette with Sub Zero beverage fridgeand future bonus room over garage
This estate combines meticulous design and unparalleled fit & finish. An extraordinary opportunity in one of Grand Rapids' most desirable locations.
Contact an agent
Home facts
- Year built:2004
- Listing ID #:25040412
- Added:104 day(s) ago
- Updated:November 24, 2025 at 08:47 AM
Rooms and interior
- Bedrooms:5
- Total bathrooms:5
- Full bathrooms:3
- Half bathrooms:2
- Living area:6,775 sq. ft.
Heating and cooling
- Heating:Forced Air
Structure and exterior
- Year built:2004
- Building area:6,775 sq. ft.
- Lot area:3.37 Acres
Schools
- High school:Forest Hills Eastern High School
- Middle school:Eastern Middle School
- Elementary school:Knapp Forest Elementary School
Utilities
- Water:Well
Finances and disclosures
- Price:$1,799,900
- Price per sq. ft.:$505.73
- Tax amount:$15,000 (2024)
New listings near 6457 Old Darby Trail Ne
- New
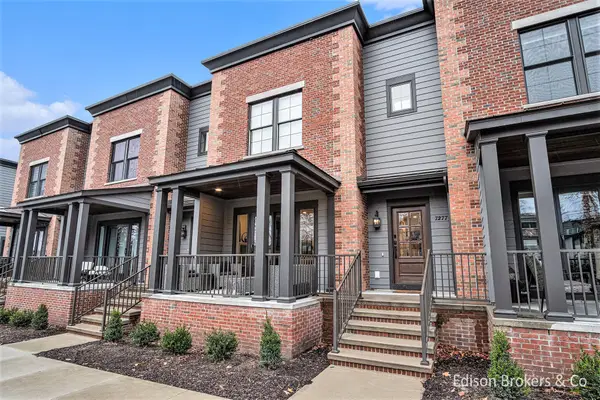 $849,000Active3 beds 3 baths2,009 sq. ft.
$849,000Active3 beds 3 baths2,009 sq. ft.7277 Schoolhouse Drive Se #6, Ada, MI 49301
MLS# 25059185Listed by: EDISON BROKERS & CO LLC - New
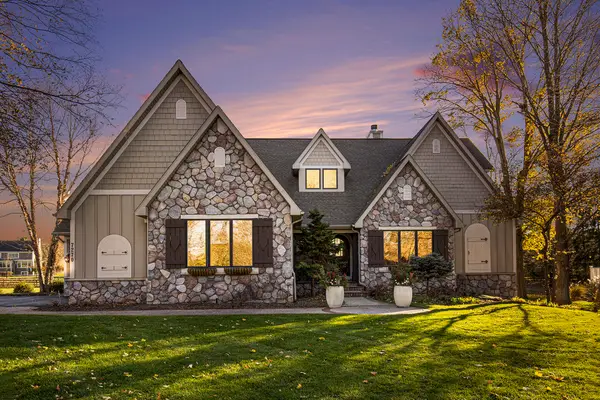 $1,149,000Active6 beds 5 baths4,393 sq. ft.
$1,149,000Active6 beds 5 baths4,393 sq. ft.7270 Storey Book Lane Se, Ada, MI 49301
MLS# 25058503Listed by: BERKSHIRE HATHAWAY HOMESERVICES MICHIGAN REAL ESTATE (CASCADE) - New
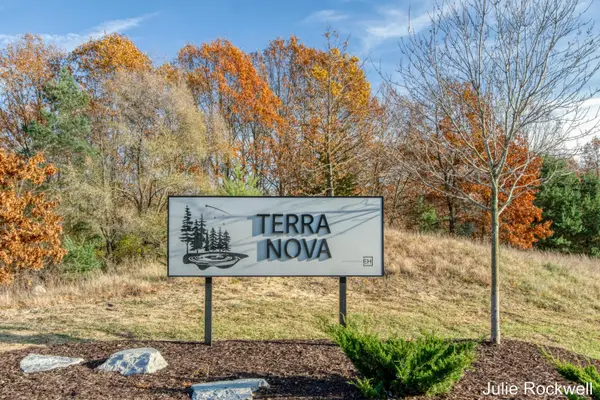 $325,000Active2.55 Acres
$325,000Active2.55 Acres2825 Terra Nova Drive Se, Ada, MI 49301
MLS# 25058985Listed by: BERKSHIRE HATHAWAY HOMESERVICES MICHIGAN REAL ESTATE (CASCADE) 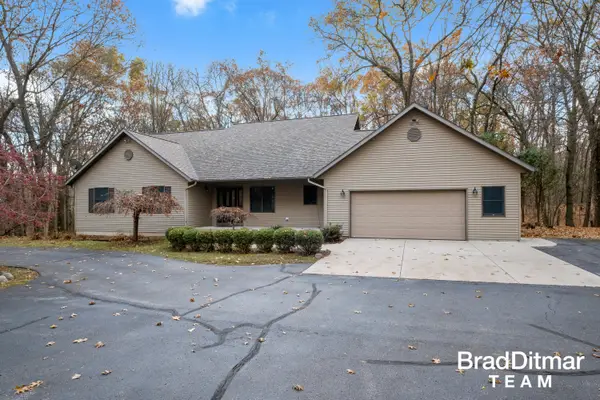 $645,000Pending5 beds 4 baths3,660 sq. ft.
$645,000Pending5 beds 4 baths3,660 sq. ft.6750 5 Mile Road Ne, Ada, MI 49301
MLS# 25058055Listed by: EXP REALTY (GRAND RAPIDS) $340,000Pending4 beds 2 baths2,276 sq. ft.
$340,000Pending4 beds 2 baths2,276 sq. ft.6962 Adaside Drive Se, Ada, MI 49301
MLS# 25057352Listed by: 616 REALTY LLC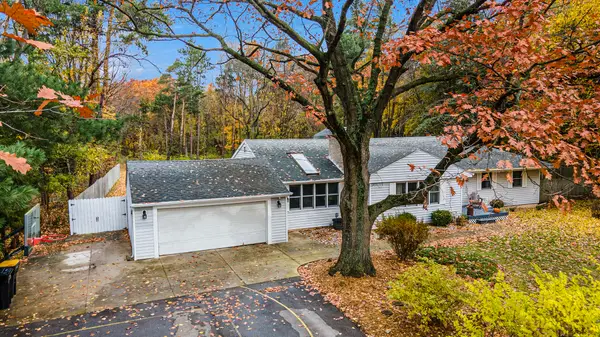 $550,000Active4 beds 3 baths3,020 sq. ft.
$550,000Active4 beds 3 baths3,020 sq. ft.5505 Fulton Street Ne, Ada, MI 49301
MLS# 25057360Listed by: KEYSTONE HOME GROUP REALTY LLC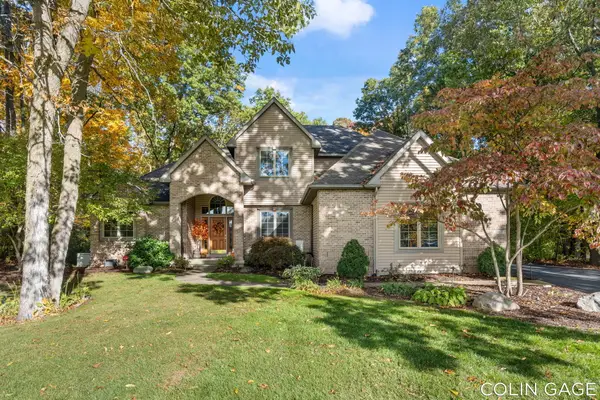 $759,900Active5 beds 4 baths3,550 sq. ft.
$759,900Active5 beds 4 baths3,550 sq. ft.5959 Pheasant View Drive Ne, Ada, MI 49301
MLS# 25057095Listed by: FIVE STAR REAL ESTATE (ADA)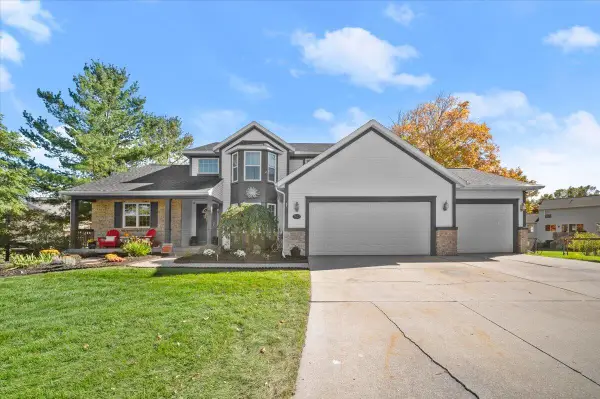 $750,000Pending6 beds 4 baths3,306 sq. ft.
$750,000Pending6 beds 4 baths3,306 sq. ft.7922 E Dogwood Meadows Court Se, Ada, MI 49301
MLS# 25057104Listed by: ERA REARDON REALTY GREAT LAKES $895,000Active3 beds 3 baths3,043 sq. ft.
$895,000Active3 beds 3 baths3,043 sq. ft.101 Carl Drive Ne, Ada, MI 49301
MLS# 25057024Listed by: KELLER WILLIAMS GR NORTH (MAIN) $495,000Active3.37 Acres
$495,000Active3.37 Acres2975 #1 Boynton Avenue Ne, Ada, MI 49301
MLS# 25056507Listed by: VISMAN REALTY LLC
