6648 Summerhill Drive Se, Alto, MI 49302
Local realty services provided by:Better Homes and Gardens Real Estate Connections
6648 Summerhill Drive Se,Alto, MI 49302
$549,900
- 4 Beds
- 3 Baths
- 2,398 sq. ft.
- Single family
- Pending
Listed by:chad n sonksen
Office:five star real estate (rock)
MLS#:25051624
Source:MI_GRAR
Price summary
- Price:$549,900
- Price per sq. ft.:$283.89
About this home
Welcome to 6648 Summerhill Dr. Located in Award-winning Caledonia Schools, and tucked away on a private 1.85 acres at the end of a cul-de-sac, this 4 bd, 2.5 ba traditional home is sure to impress. Enter into a two-story foyer with engineered wood flooring throughout the main level. French doors leads you into the front office/dining area, with custom built-in cabinetry. The open concept floor plan gives you beautiful views of the private backyard through large living room windows and slider off the kitchen. The focal point is a stacked stone gas fireplace from floor to 9' ceiling, with an authentic, custom barn beam. The kitchen offers endless cabinet space, and includes center island, quartz countertops, tiled backsplash and stainless steel appliances. Beautiful custom mudroom with multiple lockers and cubbies off kitchen/garage. Laundry and half bath complete the main level. The open, split staircase takes you to the second level, where you'll find 3 large bedrooms, 2 full baths, and a loft area. The primary bedroom features a walk-in closet and en suite bath, equipped with free-standing soaker tub, large tiled shower, sleek dual vanity, LED backlit mirror and natural LVP flooring. Second bedroom offers walk-in closet and skylight nook. Third bedroom has built-in desk and storage bench. All three bedrooms have ceiling fans. Second full bath has been updated including newer vanity & countertop, faucet, mirror, toilet and LVP flooring. Loft area overlooks entry and front of home with large windows for tons of natural lighting. Beautiful, new LVP flooring runs up the staircase and throughout entire second level.
Make your way to the lower level to find a second cozy living area, 4th large bedroom with windows on two of four walls, and a large unfinished area with built-in storage shelving and utilities.
Exterior includes mature trees surrounding the home for ultimate privacy, beautiful landscaping with added burm in front yard, large two-tiered deck, perfect for entertaining, side pad in driveway for additional parking, and a storage shed for all the extras.
Don't miss your opportunity to see this gem in person! Call today to schedule your private tour!
Contact an agent
Home facts
- Year built:1994
- Listing ID #:25051624
- Added:1 day(s) ago
- Updated:October 10, 2025 at 12:52 AM
Rooms and interior
- Bedrooms:4
- Total bathrooms:3
- Full bathrooms:2
- Half bathrooms:1
- Living area:2,398 sq. ft.
Heating and cooling
- Heating:Forced Air
Structure and exterior
- Year built:1994
- Building area:2,398 sq. ft.
- Lot area:1.85 Acres
Schools
- High school:Caledonia High School
- Middle school:Duncan Lake Middle School
- Elementary school:Kettle Lake Elementary School
Utilities
- Water:Well
Finances and disclosures
- Price:$549,900
- Price per sq. ft.:$283.89
- Tax amount:$3,566 (2025)
New listings near 6648 Summerhill Drive Se
- New
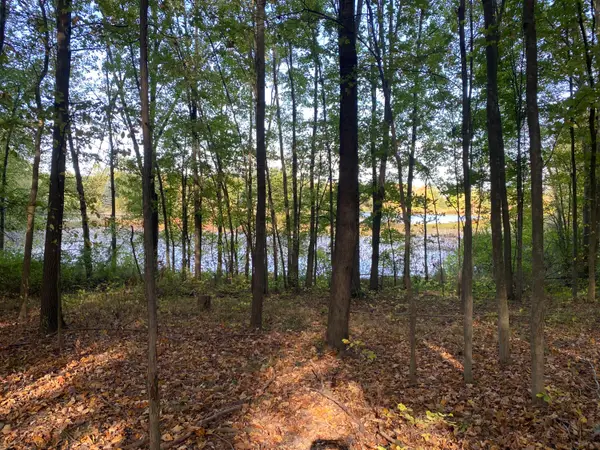 $274,900Active6.86 Acres
$274,900Active6.86 Acres9540 Vincent Avenue Se, Alto, MI 49302
MLS# 25051390Listed by: FIVE STAR REAL ESTATE (GRANDV) - Open Sat, 11am to 12:30pmNew
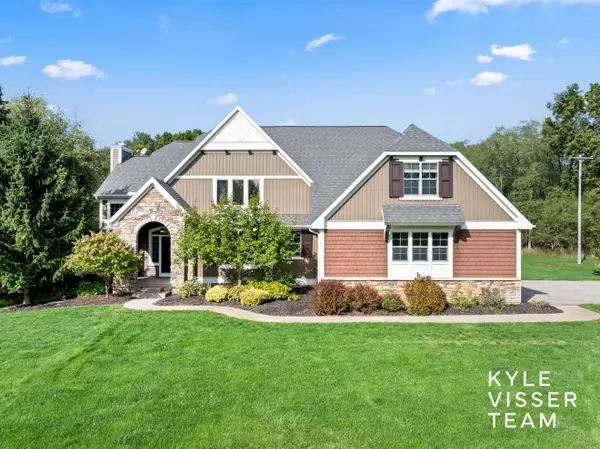 $1,100,000Active5 beds 5 baths4,741 sq. ft.
$1,100,000Active5 beds 5 baths4,741 sq. ft.7943 Kirkwood Trail Se, Alto, MI 49302
MLS# 25051403Listed by: RESIDE GRAND RAPIDS 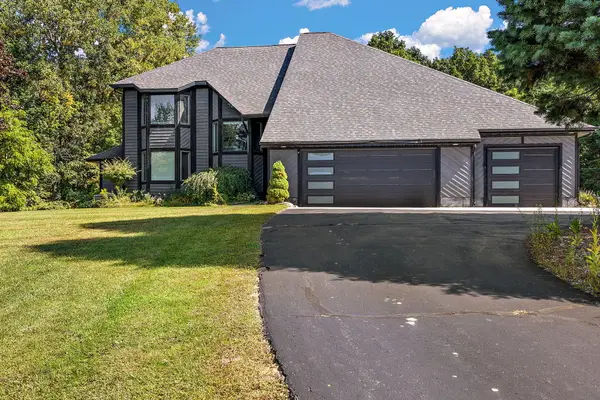 $875,000Active4 beds 3 baths3,762 sq. ft.
$875,000Active4 beds 3 baths3,762 sq. ft.9820 Snow Pointe Drive Se, Alto, MI 49302
MLS# 25047899Listed by: 616 REALTY LLC- Open Sat, 11am to 1pm
 $829,900Active4 beds 3 baths2,339 sq. ft.
$829,900Active4 beds 3 baths2,339 sq. ft.8059 Buttrick Ridge Trail, Alto, MI 49302
MLS# 25047907Listed by: CITY2SHORE ARETE COLLECTION INC 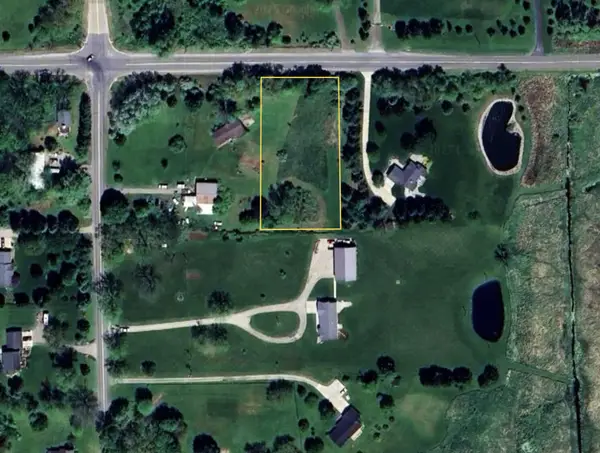 $75,000Pending1.07 Acres
$75,000Pending1.07 Acres10555 68th Street Se, Alto, MI 49302
MLS# 25046816Listed by: FIVE STAR REAL ESTATE (ROCK)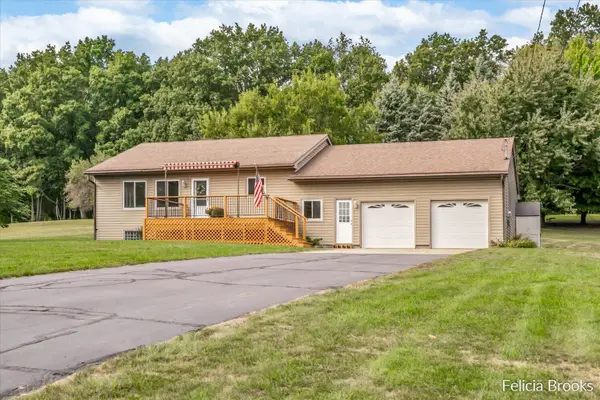 $359,900Pending3 beds 2 baths1,912 sq. ft.
$359,900Pending3 beds 2 baths1,912 sq. ft.8119 Sunset Lane, Alto, MI 49302
MLS# 25046751Listed by: FIVE STAR REAL ESTATE (TALLMADGE) $240,000Active4.86 Acres
$240,000Active4.86 AcresV/l 60th St Par C, Alto, MI 49302
MLS# 25045909Listed by: STONEBRIDGE REALTY LLC $300,000Pending3 beds 2 baths1,544 sq. ft.
$300,000Pending3 beds 2 baths1,544 sq. ft.6939 Alden Nash Avenue Se, Alto, MI 49302
MLS# 25045247Listed by: EPIQUE REALTY $610,000Active-- beds -- baths
$610,000Active-- beds -- baths6064 Linfield Avenue Se, Alto, MI 49302
MLS# 25042926Listed by: KELLER WILLIAMS GR NORTH (MAIN)
