8059 Buttrick Ridge Trail, Alto, MI 49302
Local realty services provided by:Better Homes and Gardens Real Estate Connections
8059 Buttrick Ridge Trail,Alto, MI 49302
$829,900
- 4 Beds
- 3 Baths
- 2,339 sq. ft.
- Single family
- Active
Listed by:robert kornstadt
Office:city2shore arete collection inc
MLS#:25047907
Source:MI_GRAR
Price summary
- Price:$829,900
- Price per sq. ft.:$354.81
- Monthly HOA dues:$37.5
About this home
Welcome to 8059 Buttrick Ridge Trail, a private estate nestled on two serene acres within the highly sought-after Caledonia School District.
This residence offers nearly 2,400 square feet of pristine finished living space, plus a partially finished lower level—crafted for those who expect elegance, comfort, and a home in impeccable condition.
Inside, sophistication meets function. All bedrooms and the laundry are thoughtfully placed on the upper level, simplifying daily routines and creating the ease of true same-floor living. The oversized custom fireplace with built-in shelving anchors the main living area, while the expansive walk-in pantry, 7ft kitchen island and massive primary suite closet elevate daily living to an entirely new standard. Every surface is thoughtfully finished with premium materials, such as the quartz countertops found throughout the home, blending refinement with livability in every detail. Step outside to your own private resort. The expansive back patio, complete with a dedicated gas line for effortless grilling, is perfect for entertaining or quiet evenings under the stars. The manicured grounds feature a fruit garden, a fully automated garden watering system, and landscape lighting that transforms the property into a breathtaking retreat after dusk. A basketball court adds a touch of recreation, while the heated 24x24 pole barn and three-stall garage provide exceptional versatility and storage.
Luxury here is not just style it's convenience. Enjoy peace of mind with a whole-home generator, efficiency from a tankless water heater, and the purity of reverse osmosis water. Climate control is at your fingertips with multi-zone WiFi heating and cooling, while WiFi-controlled irrigation and lighting keep the property immaculate with ease.
This home is more than a residence it's a lifestyle. A sanctuary where modern innovation meets timeless elegance, and every day feels like a retreat. Make your appointment now and don't miss out on your chance to live everyday like you are on a vacation.
Contact an agent
Home facts
- Year built:2019
- Listing ID #:25047907
- Added:12 day(s) ago
- Updated:September 30, 2025 at 03:26 PM
Rooms and interior
- Bedrooms:4
- Total bathrooms:3
- Full bathrooms:2
- Half bathrooms:1
- Living area:2,339 sq. ft.
Heating and cooling
- Heating:Forced Air
Structure and exterior
- Year built:2019
- Building area:2,339 sq. ft.
- Lot area:2 Acres
Utilities
- Water:Well
Finances and disclosures
- Price:$829,900
- Price per sq. ft.:$354.81
- Tax amount:$7,876 (2024)
New listings near 8059 Buttrick Ridge Trail
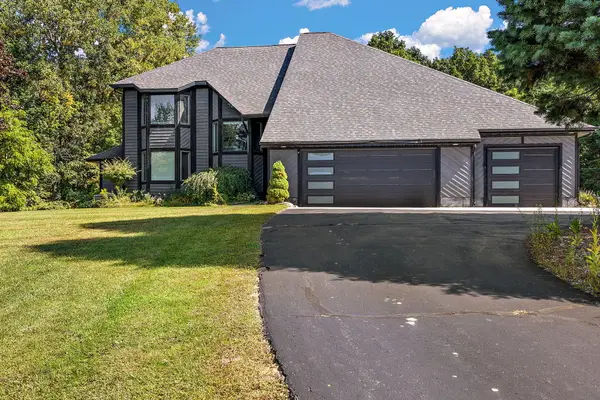 $875,000Active4 beds 3 baths3,762 sq. ft.
$875,000Active4 beds 3 baths3,762 sq. ft.9820 Snow Pointe Drive Se, Alto, MI 49302
MLS# 25047899Listed by: 616 REALTY LLC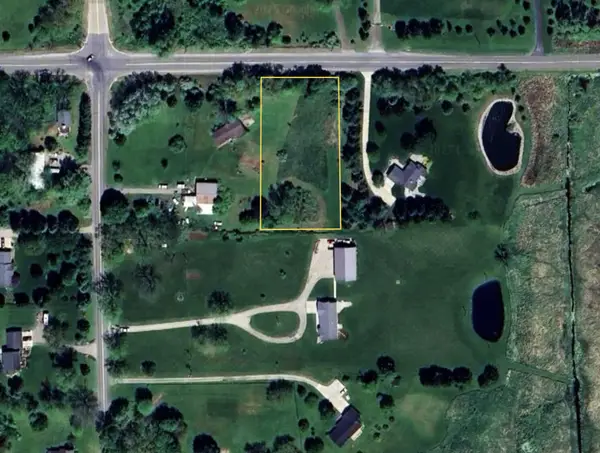 $75,000Pending1.07 Acres
$75,000Pending1.07 Acres10555 68th Street Se, Alto, MI 49302
MLS# 25046816Listed by: FIVE STAR REAL ESTATE (ROCK)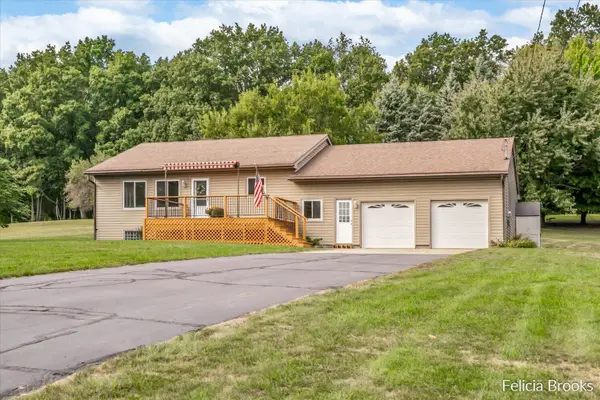 $359,900Pending3 beds 2 baths1,912 sq. ft.
$359,900Pending3 beds 2 baths1,912 sq. ft.8119 Sunset Lane, Alto, MI 49302
MLS# 25046751Listed by: FIVE STAR REAL ESTATE (TALLMADGE) $240,000Active4.86 Acres
$240,000Active4.86 AcresV/l 60th St Par C, Alto, MI 49302
MLS# 25045909Listed by: STONEBRIDGE REALTY LLC $300,000Active3 beds 2 baths1,544 sq. ft.
$300,000Active3 beds 2 baths1,544 sq. ft.6939 Alden Nash Avenue Se, Alto, MI 49302
MLS# 25045247Listed by: EPIQUE REALTY $455,000Pending3 beds 2 baths2,180 sq. ft.
$455,000Pending3 beds 2 baths2,180 sq. ft.8118 Timpson Avenue Se, Alto, MI 49302
MLS# 25044885Listed by: LAKEWOOD REAL ESTATE $610,000Active-- beds -- baths
$610,000Active-- beds -- baths6064 Linfield Avenue Se, Alto, MI 49302
MLS# 25042926Listed by: KELLER WILLIAMS GR NORTH (MAIN)- Open Wed, 3 to 4:30pm
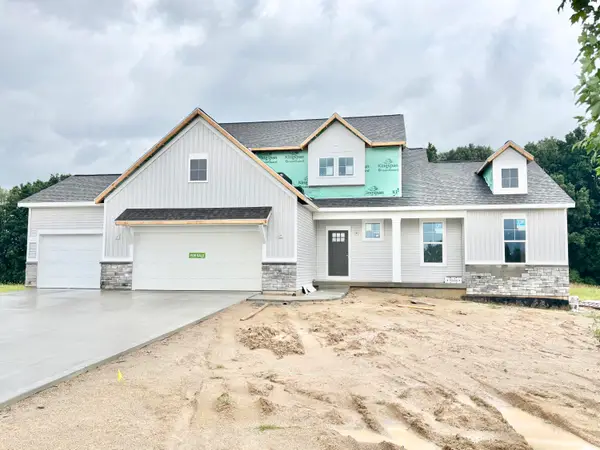 $699,900Active4 beds 3 baths2,531 sq. ft.
$699,900Active4 beds 3 baths2,531 sq. ft.8309 Kettle Hill Court Se, Alto, MI 49302
MLS# 25041310Listed by: KENSINGTON REALTY GROUP INC. - Open Wed, 3 to 4:30pm
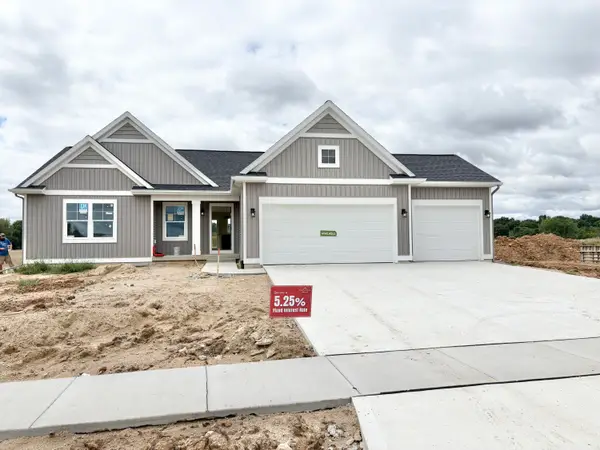 $549,900Active4 beds 3 baths2,366 sq. ft.
$549,900Active4 beds 3 baths2,366 sq. ft.7117 Kettle Dale Avenue Se, Alto, MI 49302
MLS# 25041316Listed by: KENSINGTON REALTY GROUP INC.
