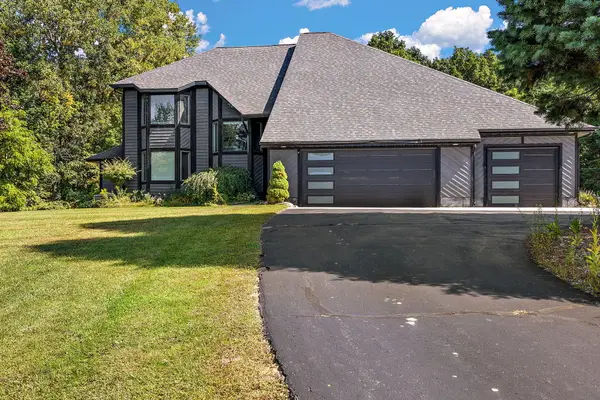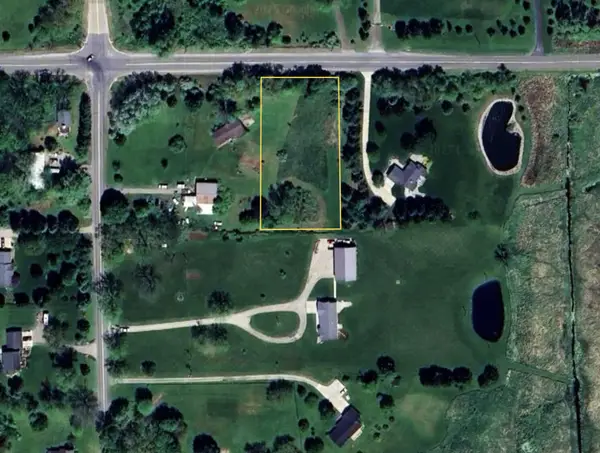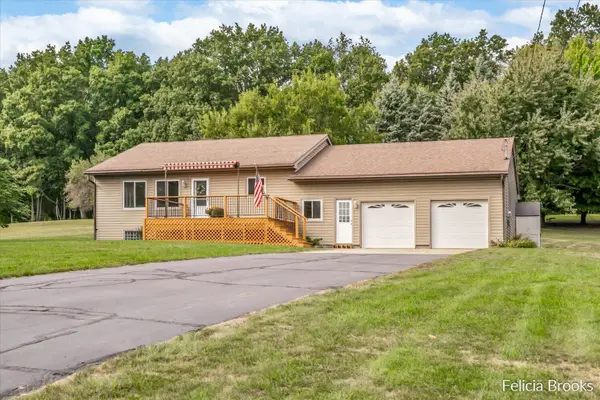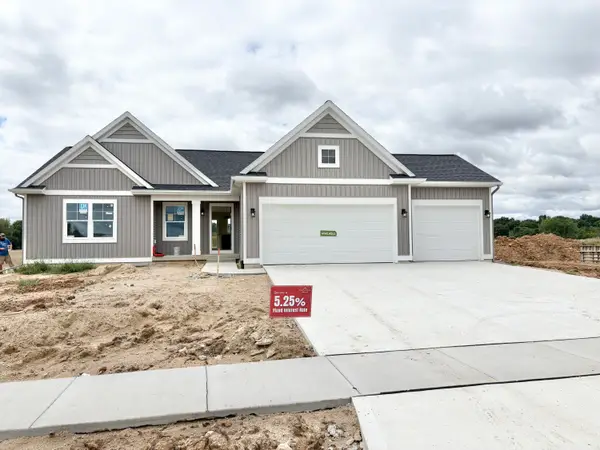8309 Kettle Hill Court Se, Alto, MI 49302
Local realty services provided by:Better Homes and Gardens Real Estate Connections
8309 Kettle Hill Court Se,Alto, MI 49302
$699,900
- 4 Beds
- 3 Baths
- 2,531 sq. ft.
- Single family
- Active
Upcoming open houses
- Wed, Oct 0103:00 pm - 04:30 pm
- Sat, Oct 0411:00 am - 12:30 pm
- Wed, Oct 0803:00 pm - 04:30 pm
- Sat, Oct 1111:00 am - 12:30 pm
- Wed, Oct 1503:00 pm - 04:30 pm
- Sat, Oct 1811:00 am - 12:30 pm
- Wed, Oct 2203:00 pm - 04:30 pm
- Sat, Oct 2511:00 am - 12:30 pm
- Wed, Oct 2903:00 pm - 04:30 pm
Listed by:john h devries
Office:kensington realty group inc.
MLS#:25041310
Source:MI_GRAR
Price summary
- Price:$699,900
- Price per sq. ft.:$276.53
- Monthly HOA dues:$50
About this home
JTB Homes presents the Sycamore plan in the new Kettle Preserve neighborhood in the sought-after Caledonia school district. This home boasts a 2-story living room. The kitchen has solid surface countertops with a pantry and center island. The main floor primary has its own large, 2-vanity bathroom with ceramic tile shower and spacious walk-in closet. The flex room is located off the living room. The mudroom provides a welcome entrance off the garage with the laundry room off to the side. The upstairs contains 3 bedrooms and a full bathroom with a loft area fit for many purposes. The modern railing on the stairs provides a nice touch. The unfinished basement provides room for personal touch and expansion. Estimated completion is September. Buyer(s) eligible for rate lock offered by seller. See documents for more details
Contact an agent
Home facts
- Year built:2025
- Listing ID #:25041310
- Added:46 day(s) ago
- Updated:September 30, 2025 at 04:02 PM
Rooms and interior
- Bedrooms:4
- Total bathrooms:3
- Full bathrooms:2
- Half bathrooms:1
- Living area:2,531 sq. ft.
Heating and cooling
- Heating:Forced Air
Structure and exterior
- Year built:2025
- Building area:2,531 sq. ft.
- Lot area:0.57 Acres
Utilities
- Water:Well
Finances and disclosures
- Price:$699,900
- Price per sq. ft.:$276.53
New listings near 8309 Kettle Hill Court Se
 $875,000Active4 beds 3 baths3,762 sq. ft.
$875,000Active4 beds 3 baths3,762 sq. ft.9820 Snow Pointe Drive Se, Alto, MI 49302
MLS# 25047899Listed by: 616 REALTY LLC $829,900Active4 beds 3 baths2,339 sq. ft.
$829,900Active4 beds 3 baths2,339 sq. ft.8059 Buttrick Ridge Trail, Alto, MI 49302
MLS# 25047907Listed by: CITY2SHORE ARETE COLLECTION INC $75,000Pending1.07 Acres
$75,000Pending1.07 Acres10555 68th Street Se, Alto, MI 49302
MLS# 25046816Listed by: FIVE STAR REAL ESTATE (ROCK) $359,900Pending3 beds 2 baths1,912 sq. ft.
$359,900Pending3 beds 2 baths1,912 sq. ft.8119 Sunset Lane, Alto, MI 49302
MLS# 25046751Listed by: FIVE STAR REAL ESTATE (TALLMADGE) $240,000Active4.86 Acres
$240,000Active4.86 AcresV/l 60th St Par C, Alto, MI 49302
MLS# 25045909Listed by: STONEBRIDGE REALTY LLC $300,000Active3 beds 2 baths1,544 sq. ft.
$300,000Active3 beds 2 baths1,544 sq. ft.6939 Alden Nash Avenue Se, Alto, MI 49302
MLS# 25045247Listed by: EPIQUE REALTY $455,000Pending3 beds 2 baths2,180 sq. ft.
$455,000Pending3 beds 2 baths2,180 sq. ft.8118 Timpson Avenue Se, Alto, MI 49302
MLS# 25044885Listed by: LAKEWOOD REAL ESTATE $610,000Active-- beds -- baths
$610,000Active-- beds -- baths6064 Linfield Avenue Se, Alto, MI 49302
MLS# 25042926Listed by: KELLER WILLIAMS GR NORTH (MAIN)- Open Wed, 3 to 4:30pm
 $549,900Active4 beds 3 baths2,366 sq. ft.
$549,900Active4 beds 3 baths2,366 sq. ft.7117 Kettle Dale Avenue Se, Alto, MI 49302
MLS# 25041316Listed by: KENSINGTON REALTY GROUP INC.
