1050 Wall Street #5D, Ann Arbor, MI 48105
Local realty services provided by:Better Homes and Gardens Real Estate Connections
1050 Wall Street #5D,Ann Arbor, MI 48105
$329,000
- 3 Beds
- 2 Baths
- 1,391 sq. ft.
- Condominium
- Active
Listed by: elizabeth brien
Office: the charles reinhart company
MLS#:25043494
Source:MI_GRAR
Price summary
- Price:$329,000
- Price per sq. ft.:$236.52
- Monthly HOA dues:$717
About this home
Stunning end ranch condo located in popular Riverside Park Place building captures beautiful open views of the verdant Riverside Park & Huron River! Premium location in the heart of Downtown Ann Arbor & UM hospitals & campus, offering a short walk to everything. This light-filled and airy condo has been architecturally redesigned and renovated with an open flowing floor plan, hardwood floors, and an eye-catching new Kitchen! Terrific Great Room has extensive built-in bookcases & has been opened up to a Study area that has a new barn door and closet for bedroom use as a 3rd bedroom. 2 additional Bedrooms and 2 Baths include Primary Suite with 2 closets and a private bath. The desirable Chef's Kitchen has white Shaker style cabinets to the ceiling, granite countertops, with tile/glass backsplash, nice stainless steel appliances including 5 burner induction cooktop & Advantium combo oven/microwave, and new pantry with stylish doors. The covered terrace is a dream to enjoy overlooking the park and Huron River. Many additional updates include refinished hardwood floors, lighting, brand new electric panel, window treatments, and new vanities in baths. 5th floor washer & dryer room is just a few steps away from the unit. Unit includes Covered Carport #34 & Storage Unit #5D. Building features secure & attractive lobby entrance, outdoor pool & club room. This charming condo is so appealing and truly above and beyond move-in ready!
Contact an agent
Home facts
- Year built:1966
- Listing ID #:25043494
- Added:97 day(s) ago
- Updated:December 02, 2025 at 08:25 AM
Rooms and interior
- Bedrooms:3
- Total bathrooms:2
- Full bathrooms:2
- Living area:1,391 sq. ft.
Heating and cooling
- Heating:Baseboard
Structure and exterior
- Year built:1966
- Building area:1,391 sq. ft.
Schools
- High school:Skyline High School
- Middle school:Clague Middle School
- Elementary school:Ann Arbor STEAM
Utilities
- Water:Public
Finances and disclosures
- Price:$329,000
- Price per sq. ft.:$236.52
- Tax amount:$9,359 (2025)
New listings near 1050 Wall Street #5D
- New
 $699,000Active4 beds 4 baths5,043 sq. ft.
$699,000Active4 beds 4 baths5,043 sq. ft.3680 Miller Road, Ann Arbor, MI 48103
MLS# 25059895Listed by: REMERICA UNITED REALTY - New
 $210,000Active-- beds 1 baths390 sq. ft.
$210,000Active-- beds 1 baths390 sq. ft.555 E William Street #3K, Ann Arbor, MI 48104
MLS# 25059858Listed by: KELLER WILLIAMS ANN ARBOR MRKT - New
 $214,000Active-- beds 1 baths395 sq. ft.
$214,000Active-- beds 1 baths395 sq. ft.555 E William Street #17B, Ann Arbor, MI 48104
MLS# 25059860Listed by: KELLER WILLIAMS ANN ARBOR MRKT - New
 $550,000Active1.28 Acres
$550,000Active1.28 Acres2844 Whippoorwill Lane, Ann Arbor, MI 48103
MLS# 25059776Listed by: HOWARD HANNA REAL ESTATE - New
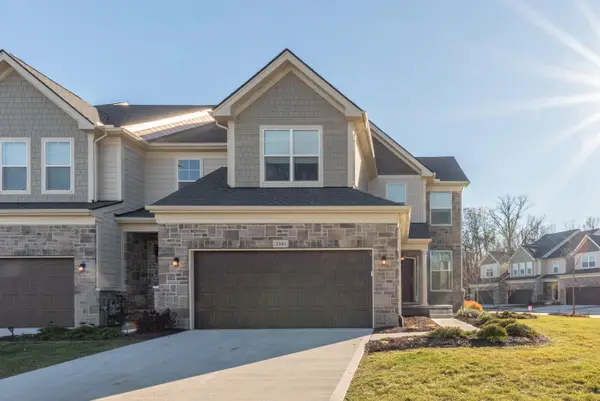 $660,000Active3 beds 3 baths2,427 sq. ft.
$660,000Active3 beds 3 baths2,427 sq. ft.3341 Roseford Boulevard, Ann Arbor, MI 48105
MLS# 25059080Listed by: THE CHARLES REINHART COMPANY 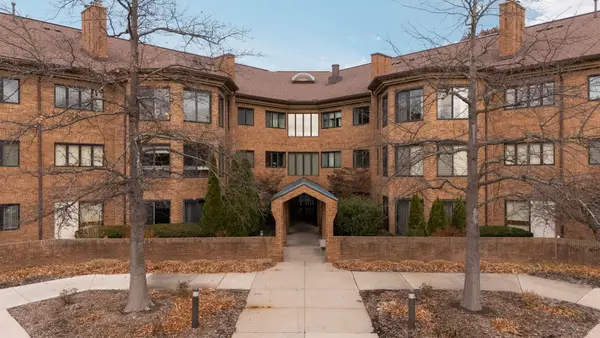 $415,000Pending2 beds 2 baths1,656 sq. ft.
$415,000Pending2 beds 2 baths1,656 sq. ft.2125 Nature Cove Court #108, Ann Arbor, MI 48104
MLS# 25059539Listed by: HOWARD HANNA REAL ESTATE- New
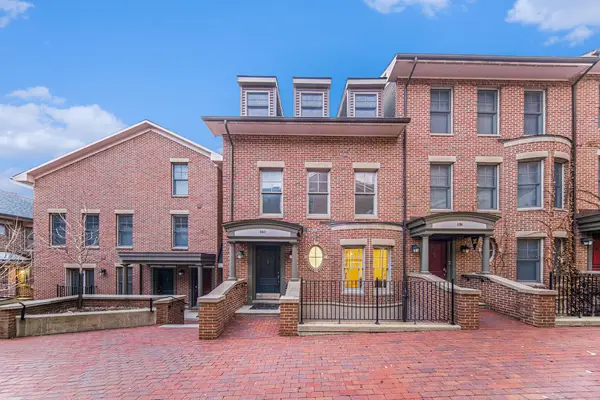 $995,000Active3 beds 3 baths2,466 sq. ft.
$995,000Active3 beds 3 baths2,466 sq. ft.140 Ashley Mews Drive, Ann Arbor, MI 48104
MLS# 25059510Listed by: SAVARINO PROPERTIES INC - New
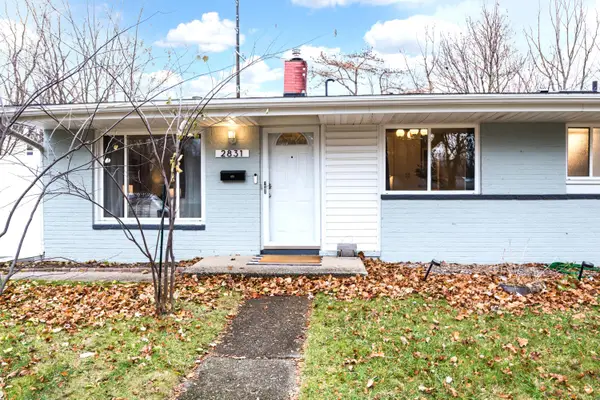 $384,000Active3 beds 1 baths990 sq. ft.
$384,000Active3 beds 1 baths990 sq. ft.2831 Canterbury Road, Ann Arbor, MI 48104
MLS# 25059452Listed by: THE CHARLES REINHART COMPANY - New
 $299,000Active3 beds 2 baths1,319 sq. ft.
$299,000Active3 beds 2 baths1,319 sq. ft.1261 Joyce Lane, Ann Arbor, MI 48103
MLS# 25059408Listed by: HOWARD HANNA REAL ESTATE 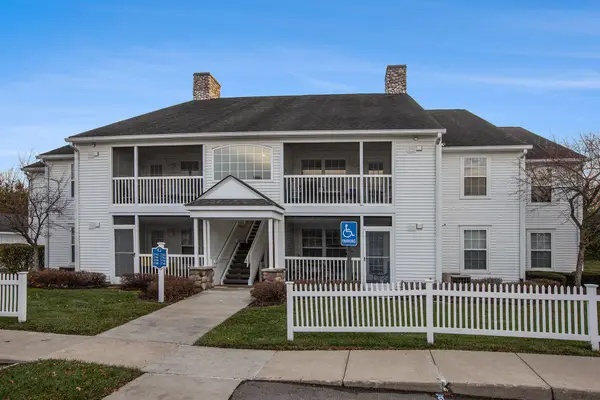 $345,000Active3 beds 2 baths1,236 sq. ft.
$345,000Active3 beds 2 baths1,236 sq. ft.2768 S Knightsbridge Circle, Ann Arbor, MI 48105
MLS# 25059324Listed by: REAL ESTATE ONE INC
