1055 Cedar Bend Drive, Ann Arbor, MI 48105
Local realty services provided by:Better Homes and Gardens Real Estate Connections
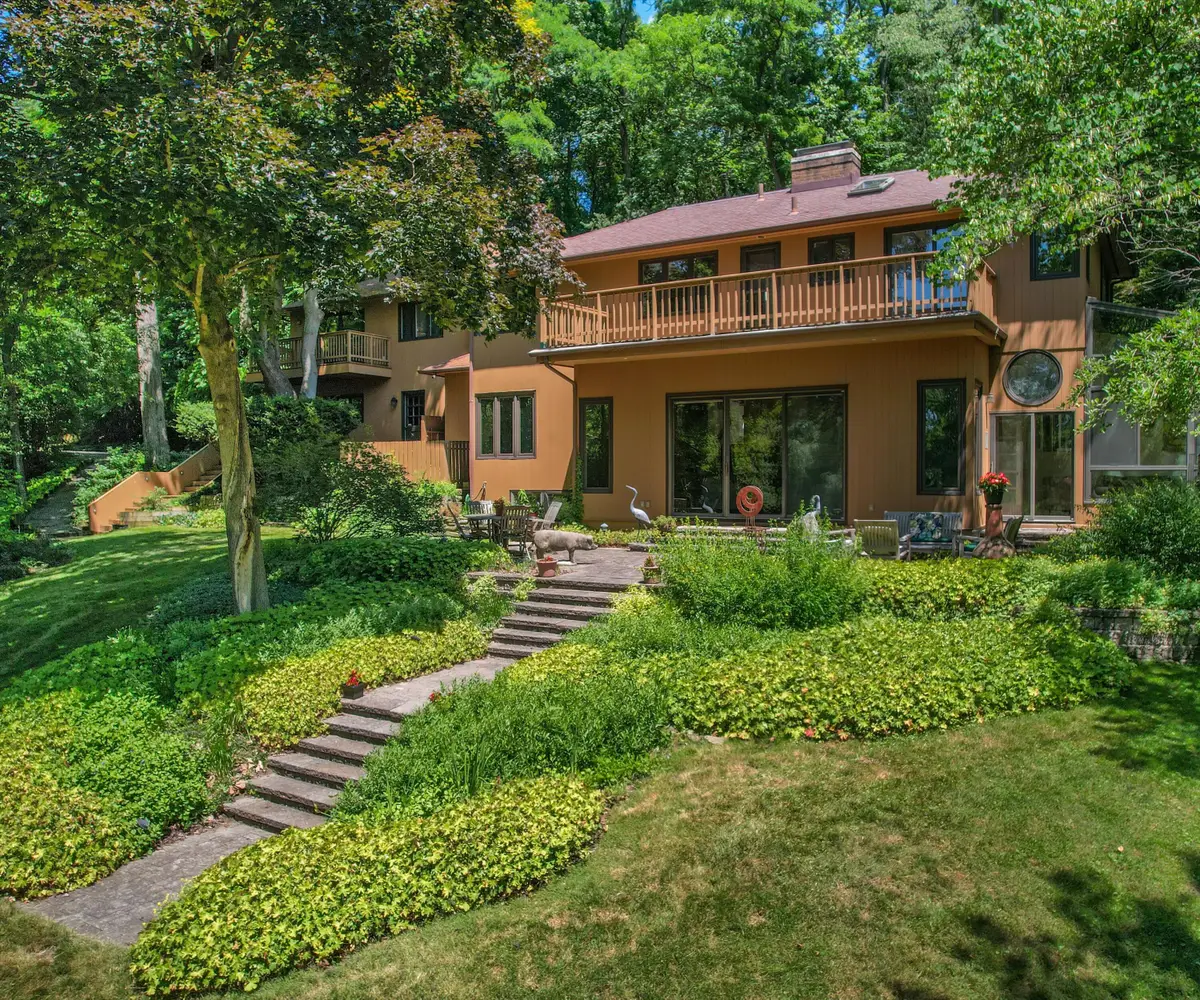

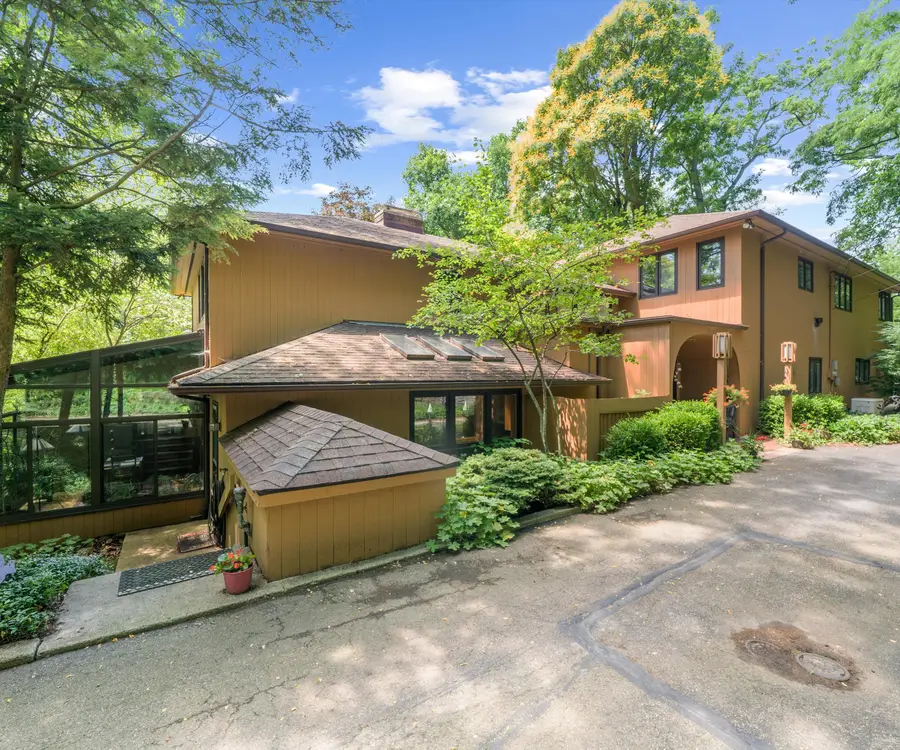
Listed by:nancy bishop
Office:the charles reinhart company
MLS#:25008737
Source:MI_GRAR
Price summary
- Price:$1,500,000
- Price per sq. ft.:$357.82
About this home
With 215 feet of premier Huron River frontage and a location across from the U of M Medical Center, this one-of-a-kind Contemporary, designed in 1936 by renowned architect George Brigham, is one of Ann Arbor's first Modern homes. Its multi-level interior is highlighted by soaring ceilings & walls of windows that bring the outside in and provide a panoramic view of the Huron River. Its versatile floor plan offers autonomous spaces for everyone in the family. It features a spacious living room with fireplace and sliding doors to a stone patio, a large dining room with greenhouse area, a sunroom & family room w/ fireplaces, half bath, and updated kitchen. Upstairs is the Primary retreat with full bath, loft and balcony, 3 more bedrooms, 3 full baths, 2 offices and laundry. Outdoors is a gazebo cantilevered over the river! It is a short walk to the U of M North and Central Campuses, VA Medical Center, downtown, and parks galore! Home Energy Score of 1. Download report at stream.a2gov.org.
Contact an agent
Home facts
- Year built:1936
- Listing Id #:25008737
- Added:157 day(s) ago
- Updated:August 15, 2025 at 07:30 AM
Rooms and interior
- Bedrooms:4
- Total bathrooms:5
- Full bathrooms:4
- Half bathrooms:1
- Living area:4,192 sq. ft.
Heating and cooling
- Heating:Forced Air
Structure and exterior
- Year built:1936
- Building area:4,192 sq. ft.
- Lot area:1.06 Acres
Schools
- High school:Skyline High School
- Middle school:Clague Middle School
- Elementary school:Northside Elementary School
Utilities
- Water:Public
Finances and disclosures
- Price:$1,500,000
- Price per sq. ft.:$357.82
- Tax amount:$19,559 (2025)
New listings near 1055 Cedar Bend Drive
- New
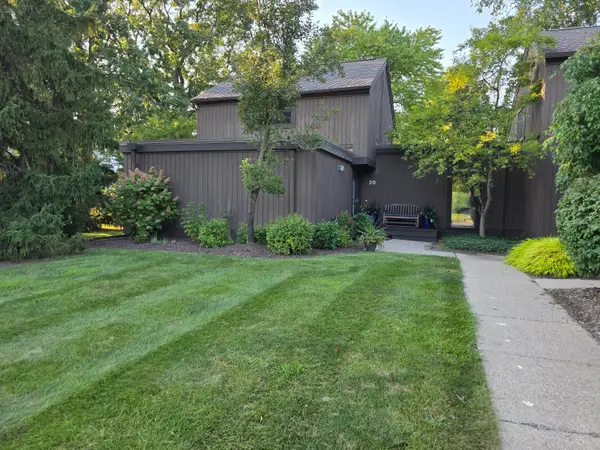 $449,500Active3 beds 3 baths1,616 sq. ft.
$449,500Active3 beds 3 baths1,616 sq. ft.20 Westbury Court, Ann Arbor, MI 48105
MLS# 25041391Listed by: PROVIDENT R. E. ASSOCIATES - Open Sun, 1:30 to 3:30pmNew
 $174,000Active2 beds 1 baths961 sq. ft.
$174,000Active2 beds 1 baths961 sq. ft.3007 Williamsburg Road, Ann Arbor, MI 48108
MLS# 25041214Listed by: REAL ESTATE ONE INC - Open Sun, 1 to 3pmNew
 $339,800Active2 beds 3 baths1,148 sq. ft.
$339,800Active2 beds 3 baths1,148 sq. ft.3051 Barclay Way, Ann Arbor, MI 48105
MLS# 25041170Listed by: REAL BROKER ANN ARBOR - Open Sun, 1 to 3pmNew
 $330,000Active2 beds 2 baths1,120 sq. ft.
$330,000Active2 beds 2 baths1,120 sq. ft.3010 Barclay Way, Ann Arbor, MI 48105
MLS# 25041203Listed by: THE CHARLES REINHART COMPANY - New
 $195,000Active2 beds 1 baths695 sq. ft.
$195,000Active2 beds 1 baths695 sq. ft.2832 Pittsfield Boulevard #139, Ann Arbor, MI 48104
MLS# 25041204Listed by: KEY REALTY ONE LLC - New
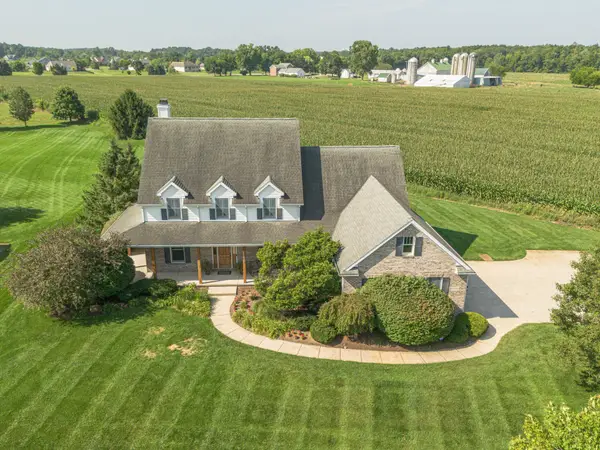 $969,000Active5 beds 6 baths5,251 sq. ft.
$969,000Active5 beds 6 baths5,251 sq. ft.2570 Andrew Thomas Trail, Ann Arbor, MI 48103
MLS# 25040669Listed by: THE CHARLES REINHART COMPANY - Open Sun, 12 to 2pmNew
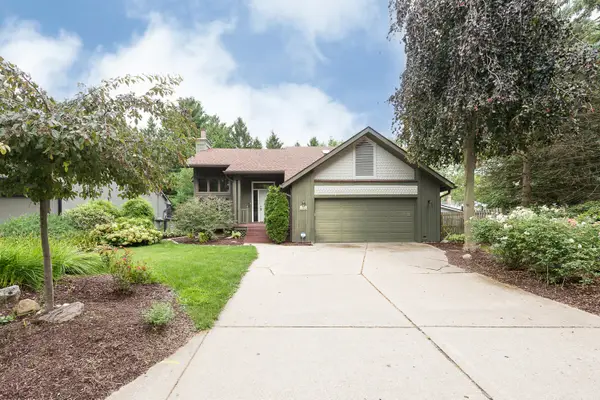 $574,900Active3 beds 3 baths1,970 sq. ft.
$574,900Active3 beds 3 baths1,970 sq. ft.2765 Gladstone Avenue, Ann Arbor, MI 48104
MLS# 25040767Listed by: KELLER WILLIAMS ANN ARBOR MRKT - New
 $659,819Active4 beds 4 baths1,887 sq. ft.
$659,819Active4 beds 4 baths1,887 sq. ft.1210 Henry Street, Ann Arbor, MI 48104
MLS# 25040967Listed by: THE CHARLES REINHART COMPANY - New
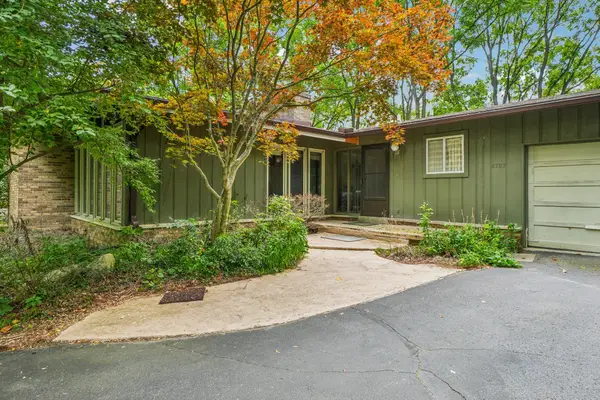 $589,900Active3 beds 3 baths2,861 sq. ft.
$589,900Active3 beds 3 baths2,861 sq. ft.4787 Dawson Drive, Ann Arbor, MI 48103
MLS# 25040845Listed by: BROOKSTONE, REALTORS 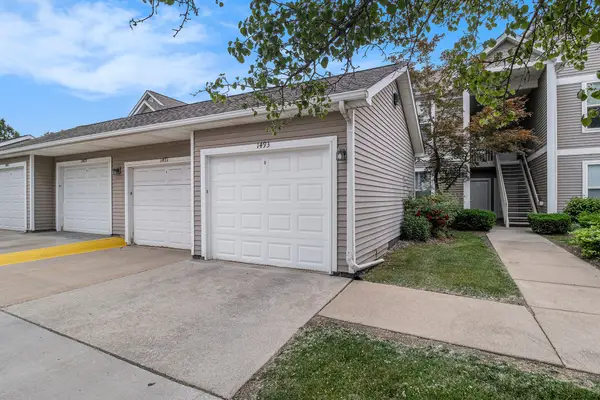 $285,000Active2 beds 2 baths1,409 sq. ft.
$285,000Active2 beds 2 baths1,409 sq. ft.1493 Fox Pointe Circle, Ann Arbor, MI 48108
MLS# 25031439Listed by: THE CHARLES REINHART COMPANY
