4787 Dawson Drive, Ann Arbor, MI 48103
Local realty services provided by:Better Homes and Gardens Real Estate Connections
4787 Dawson Drive,Ann Arbor, MI 48103
$594,900
- 3 Beds
- 3 Baths
- 2,661 sq. ft.
- Single family
- Active
Listed by: julie picknell
Office: the charles reinhart company
MLS#:25049534
Source:MI_GRAR
Price summary
- Price:$594,900
- Price per sq. ft.:$331.79
- Monthly HOA dues:$68.75
About this home
Experience the perfect blend of timeless design and modern comfort in this contemporary, custom built 3 bedroom/ 2 1/2 bath ranch in the highly desirable Loch Alpine community. Boasting over 2800 sq.ft. of finished living space, this home has a Frank Lloyd Wright inspired vibe and is built to experience views of nature from every room with it's open floor plan, vaulted ceilings throughout, and ample natural lighting. The great room has spectacular floor to ceiling wall to wall windows and a brick wood burning fireplace. The large kitchen features cherry cabinetry, tile flooring, and a peninsula opening to the spacious dining room that leads to a deck overlooking the park-like backyard--perfect for that morning cup of coffee or entertaining! The primary bedroom suite offers a vaulted ceiling, a private bathroom, and a deck with picturesque views. You will notice the quality throughout with solid core doors, original hardwood flooring, and considerable closet space. The partiall finished walkout lower level includes a recreation room and gaming area, workshop, an additional finished flex room, 725 sq.ft. of unfinished living space left for storage and future finishing, and walks out to a brick paver patio and mature landscape. Additional upgrades include a newer roof with 35 year architectural shingle, an updated electrical panel with 200 amp service and Interlock system for a generator. There are also 5 brand new Velux solar tubes that adds to the natural lighting throughout. Also, take advantage of a Seller financing option with 25% down, a 5 year balloon, and 5.5% interest rate making monthly and principal interest payments around $2500/month. Loch Alpine is located off of scenic Huron Parkway and it's Border-to Border Trail, it's residents enjoy a wide range of on-site amenities to include a park with a ball field and playground, a former golf course which is now a community asset with trails and open space, and two neighborhood lakes--this neighborhood is a nature lover's haven! Ann Arbor mailing, Dexter schools, and low Scio township taxes. This house is a gem.
Contact an agent
Home facts
- Year built:1974
- Listing ID #:25049534
- Added:110 day(s) ago
- Updated:December 02, 2025 at 08:25 AM
Rooms and interior
- Bedrooms:3
- Total bathrooms:3
- Full bathrooms:2
- Half bathrooms:1
- Living area:2,661 sq. ft.
Heating and cooling
- Heating:Forced Air
Structure and exterior
- Year built:1974
- Building area:2,661 sq. ft.
- Lot area:0.64 Acres
Finances and disclosures
- Price:$594,900
- Price per sq. ft.:$331.79
- Tax amount:$7,624 (2025)
New listings near 4787 Dawson Drive
- New
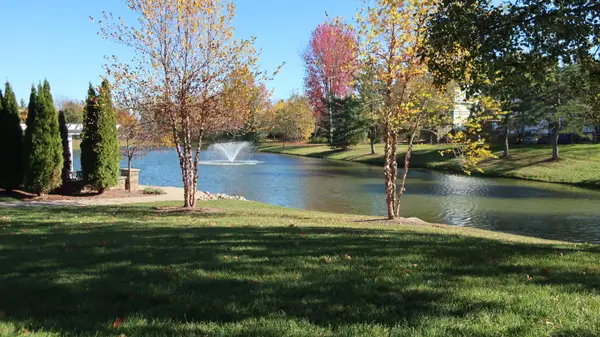 $299,900Active2 beds 2 baths1,376 sq. ft.
$299,900Active2 beds 2 baths1,376 sq. ft.1631 Weatherstone Drive, Ann Arbor, MI 48108
MLS# 25059905Listed by: KELLER WILLIAMS ANN ARBOR MRKT - New
 $699,000Active4 beds 4 baths5,043 sq. ft.
$699,000Active4 beds 4 baths5,043 sq. ft.3680 Miller Road, Ann Arbor, MI 48103
MLS# 25059895Listed by: REMERICA UNITED REALTY - New
 $210,000Active-- beds 1 baths390 sq. ft.
$210,000Active-- beds 1 baths390 sq. ft.555 E William Street #3K, Ann Arbor, MI 48104
MLS# 25059858Listed by: KELLER WILLIAMS ANN ARBOR MRKT - New
 $214,000Active-- beds 1 baths395 sq. ft.
$214,000Active-- beds 1 baths395 sq. ft.555 E William Street #17B, Ann Arbor, MI 48104
MLS# 25059860Listed by: KELLER WILLIAMS ANN ARBOR MRKT - New
 $550,000Active1.28 Acres
$550,000Active1.28 Acres2844 Whippoorwill Lane, Ann Arbor, MI 48103
MLS# 25059776Listed by: HOWARD HANNA REAL ESTATE - New
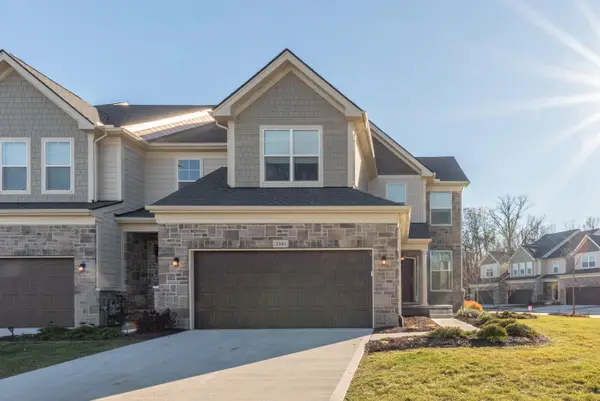 $660,000Active3 beds 3 baths2,427 sq. ft.
$660,000Active3 beds 3 baths2,427 sq. ft.3341 Roseford Boulevard, Ann Arbor, MI 48105
MLS# 25059080Listed by: THE CHARLES REINHART COMPANY 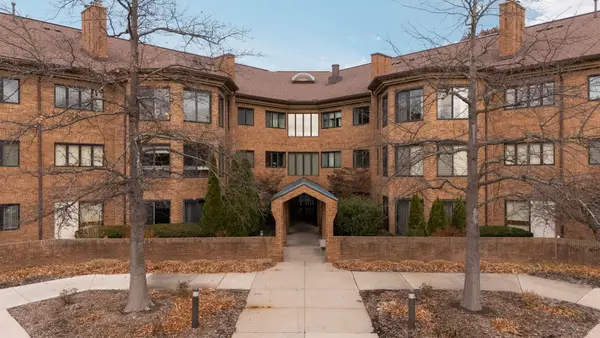 $415,000Pending2 beds 2 baths1,656 sq. ft.
$415,000Pending2 beds 2 baths1,656 sq. ft.2125 Nature Cove Court #108, Ann Arbor, MI 48104
MLS# 25059539Listed by: HOWARD HANNA REAL ESTATE- New
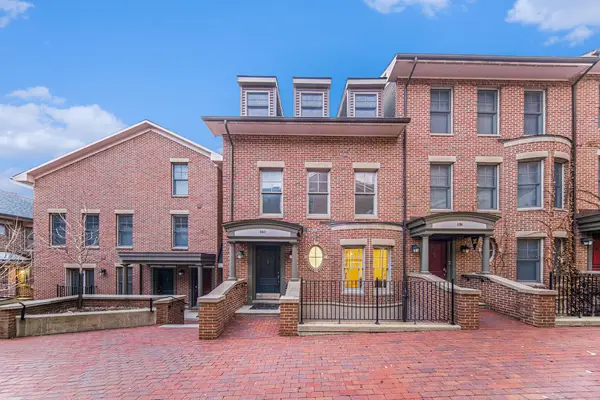 $995,000Active3 beds 3 baths2,466 sq. ft.
$995,000Active3 beds 3 baths2,466 sq. ft.140 Ashley Mews Drive, Ann Arbor, MI 48104
MLS# 25059510Listed by: SAVARINO PROPERTIES INC - New
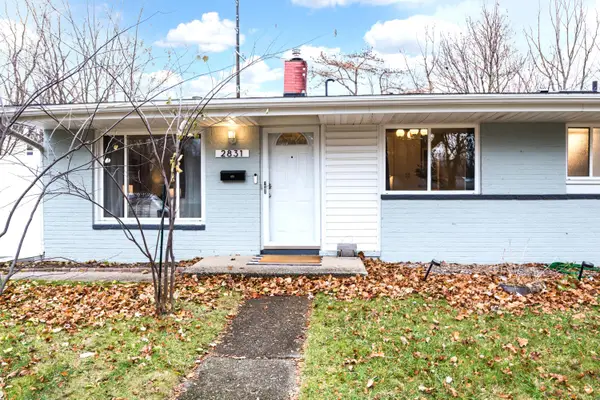 $384,000Active3 beds 1 baths990 sq. ft.
$384,000Active3 beds 1 baths990 sq. ft.2831 Canterbury Road, Ann Arbor, MI 48104
MLS# 25059452Listed by: THE CHARLES REINHART COMPANY - New
 $299,000Active3 beds 2 baths1,319 sq. ft.
$299,000Active3 beds 2 baths1,319 sq. ft.1261 Joyce Lane, Ann Arbor, MI 48103
MLS# 25059408Listed by: HOWARD HANNA REAL ESTATE
