1125 Van Dusen Drive, Ann Arbor, MI 48103
Local realty services provided by:Better Homes and Gardens Real Estate Connections
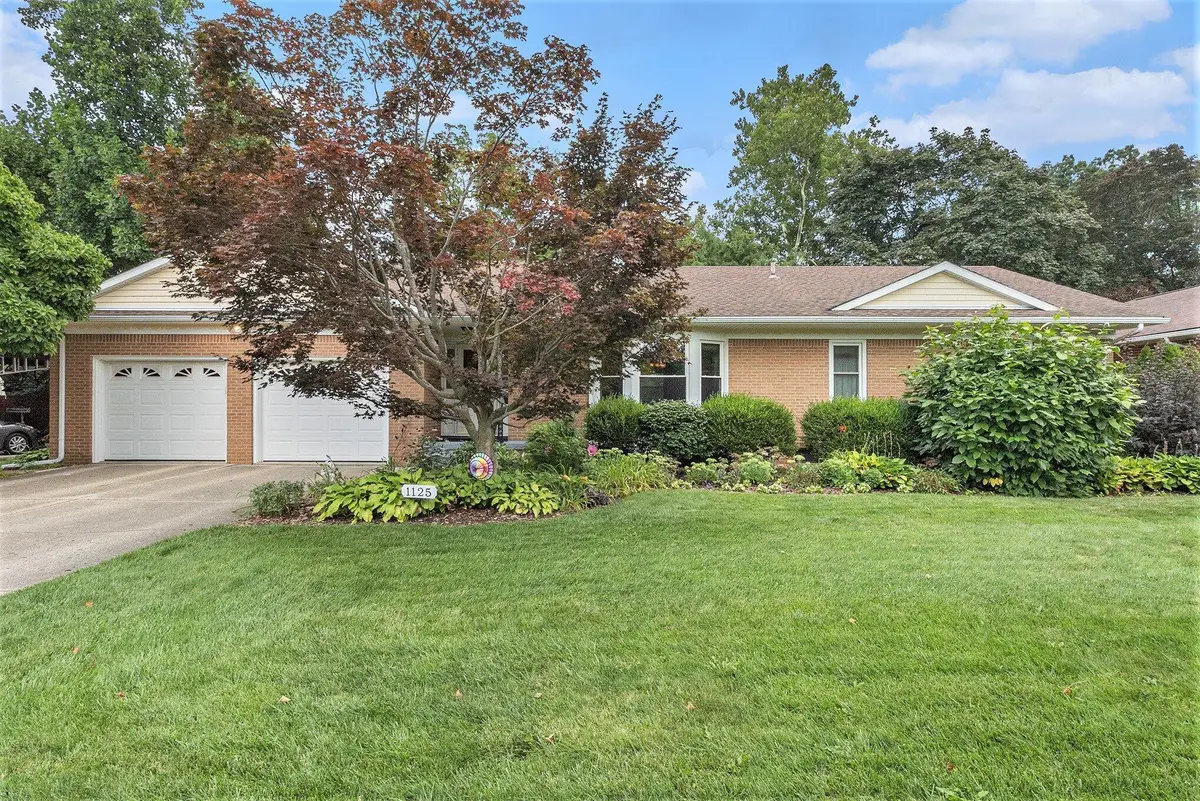
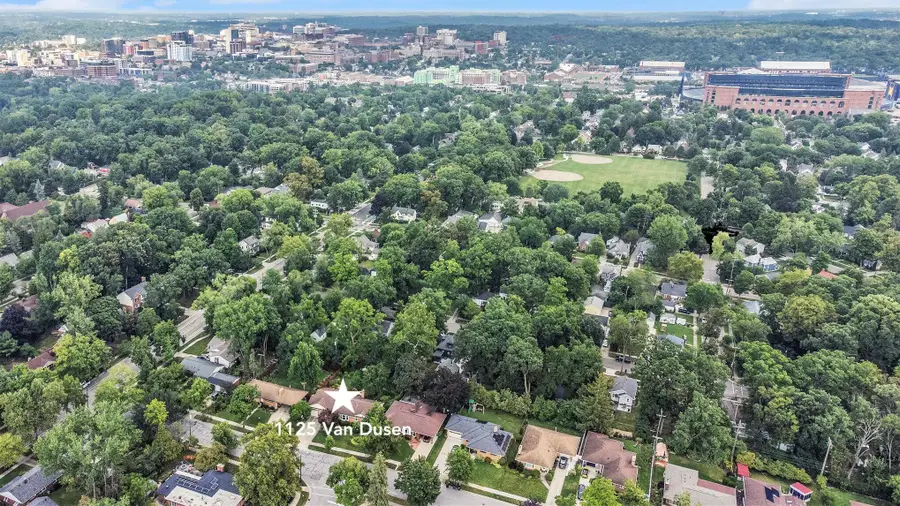
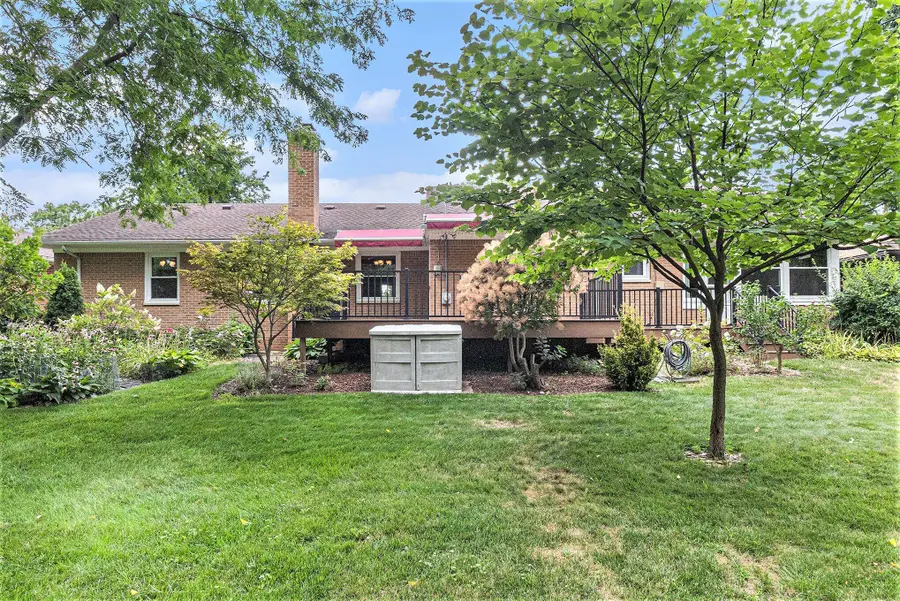
Listed by:jason boggs
Office:the charles reinhart company
MLS#:25041502
Source:MI_GRAR
Price summary
- Price:$574,919
- Price per sq. ft.:$342.83
About this home
From the handsome brick exterior to the lushly landscaped rear yard, this home has curb appeal galore. This classic ranch was expanded to nearly 1,700 sq ft & incl. a family room w/ triple pane windows, 1st floor laundry & extra 1/2 bath. Large kitchen feat. ample cabinetry, center island, SS appliances, and Silestone C'tops, and easy access to the rear composite deck w/ retractable awnings. Full dining room w/ wood floors nicely joins the large living room feat. bay window. All 3 BRs have ample closets, and share the full bath. Expansive LL feat. huge rec room w/ fireplace, 2 additional flex rooms for home office, exercise, etc. Boiler/H2OH combo new in 2022. Overhead AC added in 2012. Huge 2-car att. garage. Just blocks to the Big House, and walkable to schools, parks, & cafes. HERD inspection ordered, with score forthcoming.
Contact an agent
Home facts
- Year built:1973
- Listing Id #:25041502
- Added:1 day(s) ago
- Updated:August 15, 2025 at 11:50 PM
Rooms and interior
- Bedrooms:3
- Total bathrooms:2
- Full bathrooms:1
- Half bathrooms:1
- Living area:1,677 sq. ft.
Heating and cooling
- Heating:Baseboard, Hot Water
Structure and exterior
- Year built:1973
- Building area:1,677 sq. ft.
- Lot area:0.27 Acres
Schools
- High school:Pioneer High School
- Middle school:Slauson Middle School
- Elementary school:Eberwhite Elementary School
Utilities
- Water:Public
Finances and disclosures
- Price:$574,919
- Price per sq. ft.:$342.83
- Tax amount:$8,466 (2025)
New listings near 1125 Van Dusen Drive
- New
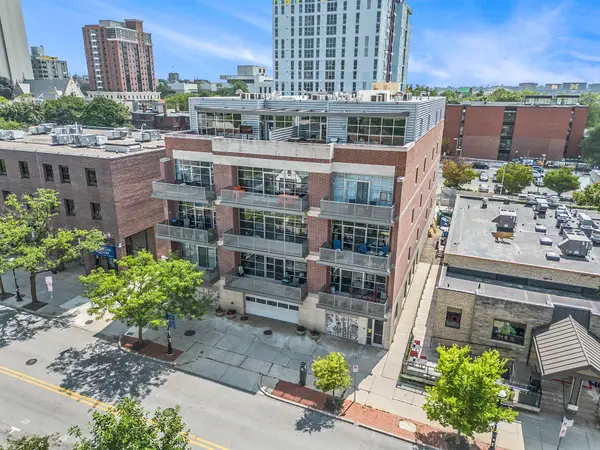 $2,250,000Active2 beds 3 baths2,205 sq. ft.
$2,250,000Active2 beds 3 baths2,205 sq. ft.322 E Liberty Street #13, Ann Arbor, MI 48104
MLS# 25041656Listed by: REAL ESTATE ONE INC - Open Sun, 12 to 2pmNew
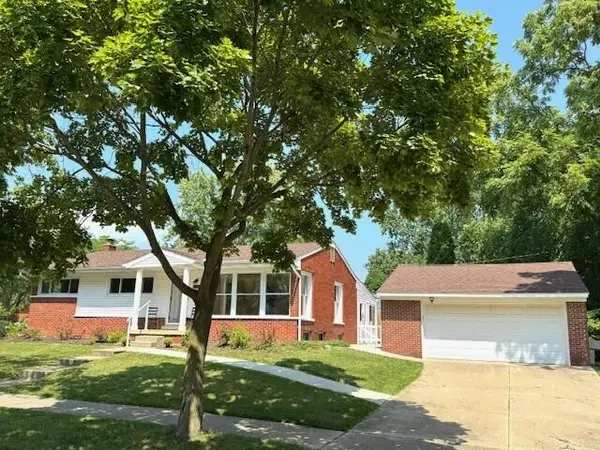 $600,000Active3 beds 2 baths2,060 sq. ft.
$600,000Active3 beds 2 baths2,060 sq. ft.1720 Avondale Avenue, Ann Arbor, MI 48103
MLS# 25041572Listed by: CENTURY 21 AFFILIATED - New
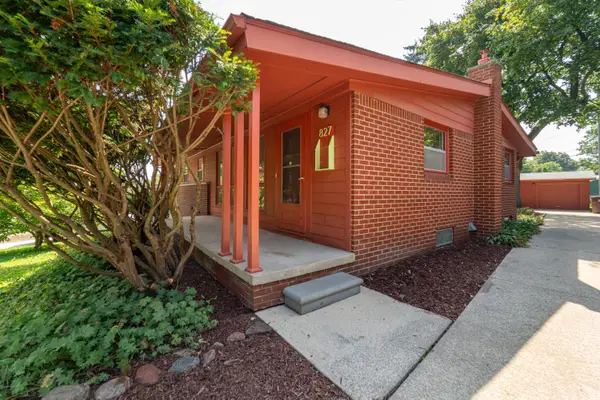 $499,900Active1 beds 3 baths1,086 sq. ft.
$499,900Active1 beds 3 baths1,086 sq. ft.827 Westwood Avenue, Ann Arbor, MI 48103
MLS# 25041552Listed by: THE CHARLES REINHART COMPANY - Open Sun, 2 to 4pmNew
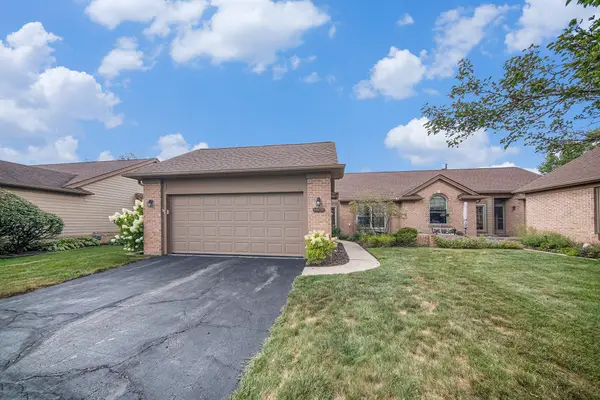 $439,900Active2 beds 2 baths1,270 sq. ft.
$439,900Active2 beds 2 baths1,270 sq. ft.4878 Lone Oak Court #20, Ann Arbor, MI 48108
MLS# 25041525Listed by: REAL ESTATE ONE INC - New
 $779,900Active3 beds 2 baths2,919 sq. ft.
$779,900Active3 beds 2 baths2,919 sq. ft.2707 Englave Drive, Ann Arbor, MI 48103
MLS# 25041509Listed by: THE CHARLES REINHART COMPANY - Open Sat, 12 to 2pmNew
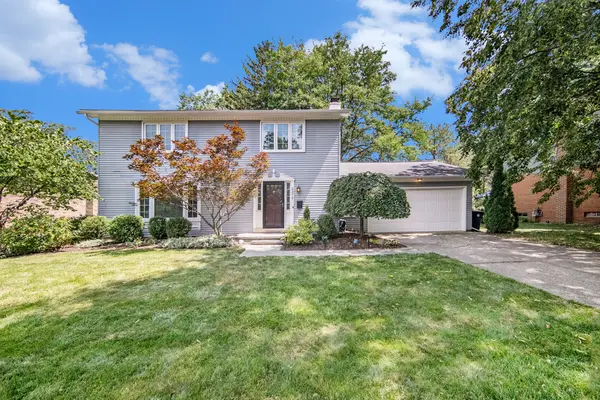 $650,000Active4 beds 3 baths1,864 sq. ft.
$650,000Active4 beds 3 baths1,864 sq. ft.2375 Dundee Drive, Ann Arbor, MI 48103
MLS# 25040673Listed by: REAL ESTATE ONE INC - New
 $545,000Active4 beds 2 baths2,102 sq. ft.
$545,000Active4 beds 2 baths2,102 sq. ft.1729 Weldon Boulevard, Ann Arbor, MI 48103
MLS# 25040701Listed by: THE CHARLES REINHART COMPANY - Open Sat, 12 to 2pmNew
 $449,000Active3 beds 2 baths1,700 sq. ft.
$449,000Active3 beds 2 baths1,700 sq. ft.1517 E Stadium Boulevard, Ann Arbor, MI 48104
MLS# 25040923Listed by: RE/MAX PLATINUM - Open Sat, 11am to 1pmNew
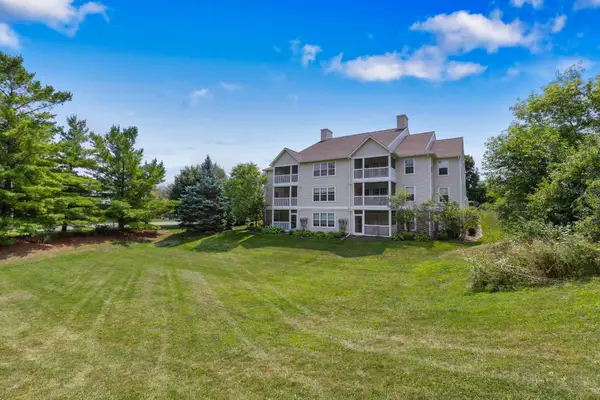 $275,000Active2 beds 2 baths1,251 sq. ft.
$275,000Active2 beds 2 baths1,251 sq. ft.1066 Joyce Lane, Ann Arbor, MI 48103
MLS# 25040968Listed by: KELLER WILLIAMS ANN ARBOR MRKT
