2375 Dundee Drive, Ann Arbor, MI 48103
Local realty services provided by:Better Homes and Gardens Real Estate Connections
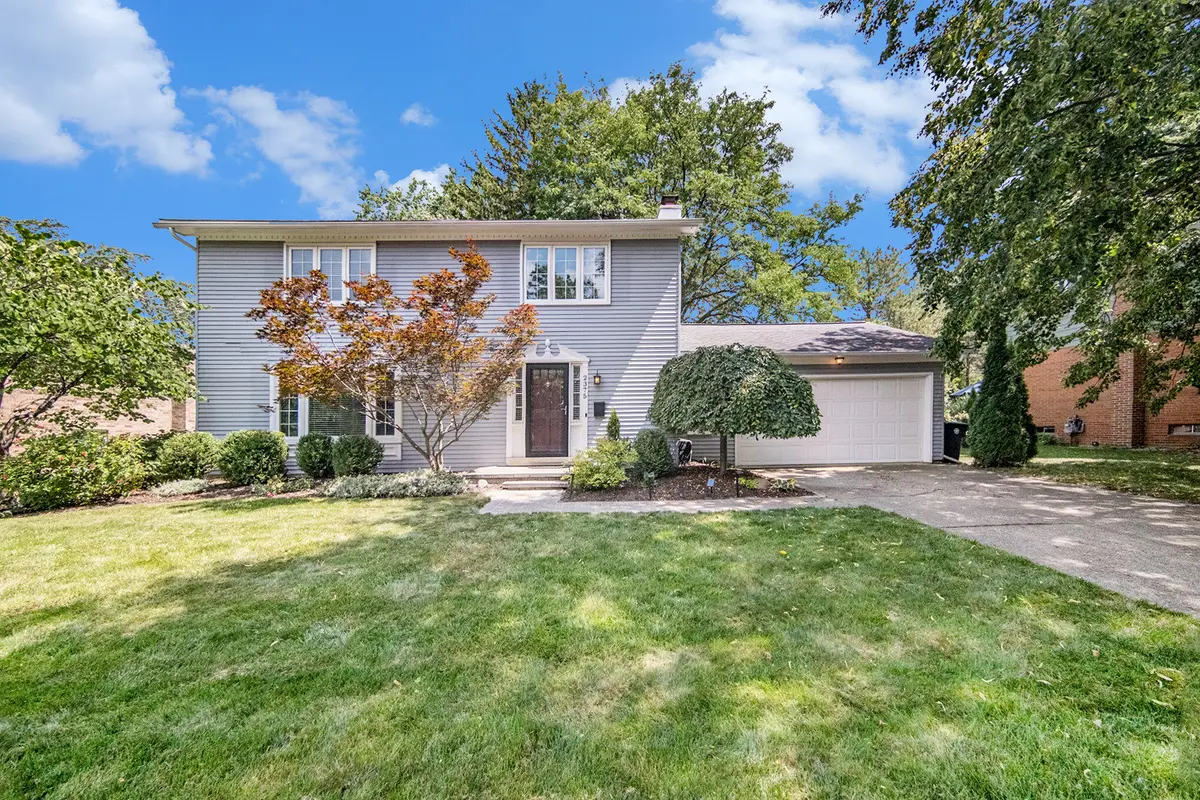
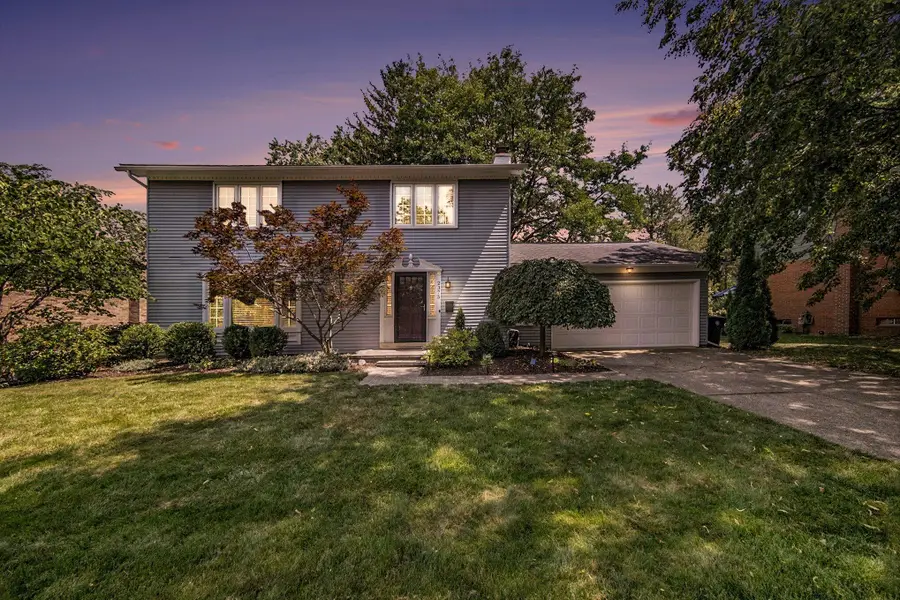
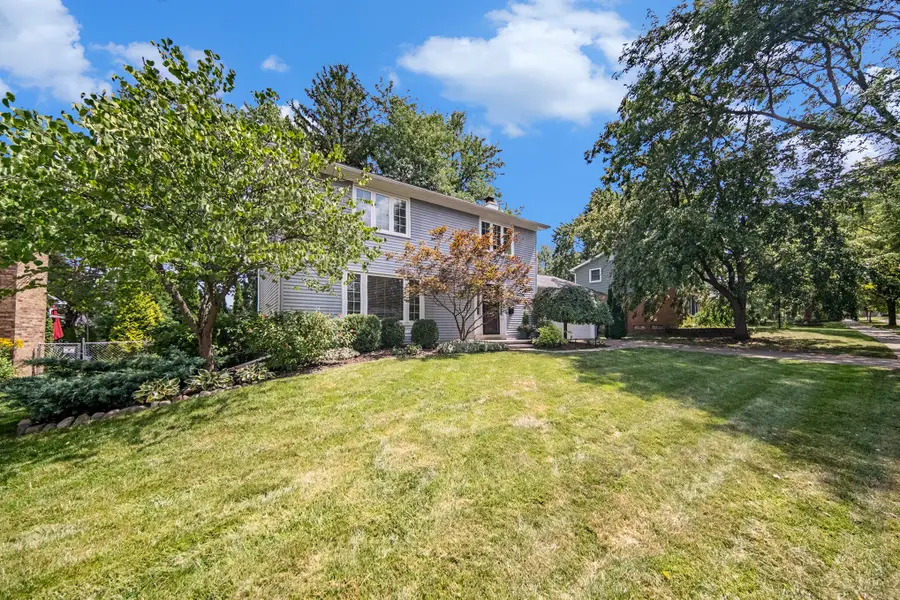
Upcoming open houses
- Sat, Aug 1612:00 pm - 02:00 pm
Listed by:cynthia cecala-smigielski
Office:real estate one inc
MLS#:25040673
Source:MI_GRAR
Price summary
- Price:$650,000
- Price per sq. ft.:$348.71
About this home
Charming and fully updated, this 4-bedroom, 2.5-bath Lansdowne Colonial is ready to welcome you home. The home sits on a picturesque lot with mature trees, lush landscaping, a large deck, storage shed, and fenced backyard—perfect for outdoor living. Inside, the hardwood floors, fresh carpet, and abundant natural light create a welcoming feel. The updated kitchen features quartz countertops and opens to a cozy family room with a fireplace. A bright glass-enclosed sunroom extends your living area year-round, offering a peaceful spot to relax and enjoy the view, while the spacious formal living and dining rooms provide great entertaining space. Upstairs, the dedicated primary suite boasts a elegant updated bath, three additional bedrooms share a beautifully updated second full bath. The finished basement expands your living space with a family room, workout room, and home office. Walkable to Lawton Elementary School, Pioneer High School and U of M Stadium and close to downtown Ann Arbor and all it has to offer.
Energy score is 3. Full report at a2gov.org/herdmap or stream.a2gov.org
Contact an agent
Home facts
- Year built:1969
- Listing Id #:25040673
- Added:1 day(s) ago
- Updated:August 15, 2025 at 11:16 AM
Rooms and interior
- Bedrooms:4
- Total bathrooms:3
- Full bathrooms:2
- Half bathrooms:1
- Living area:1,864 sq. ft.
Heating and cooling
- Heating:Forced Air
Structure and exterior
- Year built:1969
- Building area:1,864 sq. ft.
- Lot area:0.24 Acres
Schools
- High school:Pioneer High School
- Middle school:Slauson Middle School
- Elementary school:Lawton Elementary School
Utilities
- Water:Public
Finances and disclosures
- Price:$650,000
- Price per sq. ft.:$348.71
- Tax amount:$9,753 (2025)
New listings near 2375 Dundee Drive
- New
 $545,000Active4 beds 2 baths2,102 sq. ft.
$545,000Active4 beds 2 baths2,102 sq. ft.1729 Weldon Boulevard, Ann Arbor, MI 48103
MLS# 25040701Listed by: THE CHARLES REINHART COMPANY - Open Sat, 12 to 2pmNew
 $449,000Active3 beds 2 baths1,700 sq. ft.
$449,000Active3 beds 2 baths1,700 sq. ft.1517 E Stadium Boulevard, Ann Arbor, MI 48104
MLS# 25040923Listed by: RE/MAX PLATINUM - Open Fri, 4 to 6pmNew
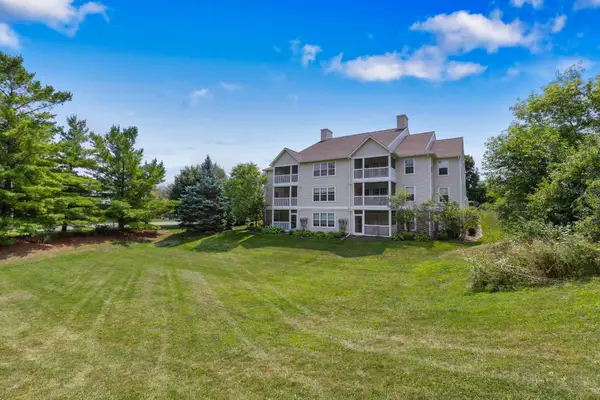 $275,000Active2 beds 2 baths1,251 sq. ft.
$275,000Active2 beds 2 baths1,251 sq. ft.1066 Joyce Lane, Ann Arbor, MI 48103
MLS# 25040968Listed by: KELLER WILLIAMS ANN ARBOR MRKT - Open Sat, 11am to 1pmNew
 $695,000Active4 beds 3 baths2,808 sq. ft.
$695,000Active4 beds 3 baths2,808 sq. ft.3910 Tubbs Road, Ann Arbor, MI 48103
MLS# 25041200Listed by: RE/MAX PLATINUM - Open Sat, 1 to 3pmNew
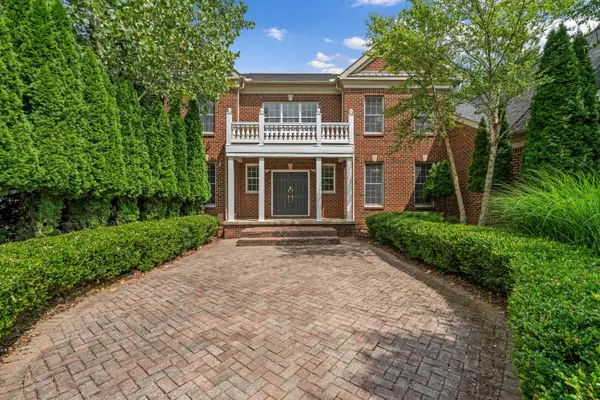 $1,699,000Active4 beds 6 baths8,147 sq. ft.
$1,699,000Active4 beds 6 baths8,147 sq. ft.2086 Autumn Hill Drive, Ann Arbor, MI 48103
MLS# 25041255Listed by: THE CHARLES REINHART COMPANY - New
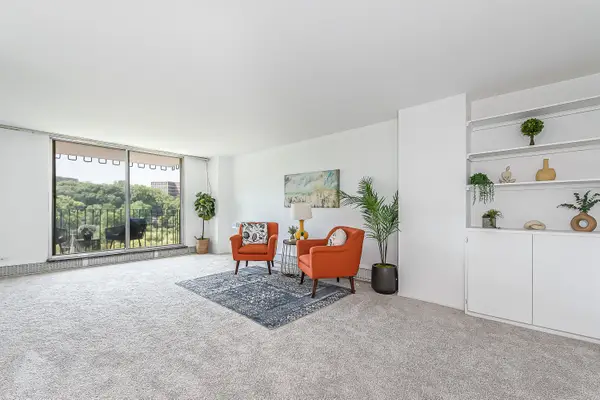 $345,000Active3 beds 2 baths1,391 sq. ft.
$345,000Active3 beds 2 baths1,391 sq. ft.1050 Wall Street #8D, Ann Arbor, MI 48105
MLS# 25041374Listed by: THE CHARLES REINHART COMPANY - New
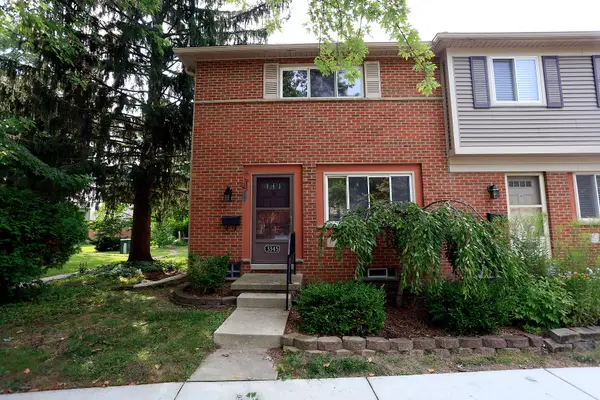 $135,000Active2 beds 2 baths961 sq. ft.
$135,000Active2 beds 2 baths961 sq. ft.3345 Williamsburg Road, Ann Arbor, MI 48108
MLS# 25041430Listed by: KEY REALTY ONE LLC - New
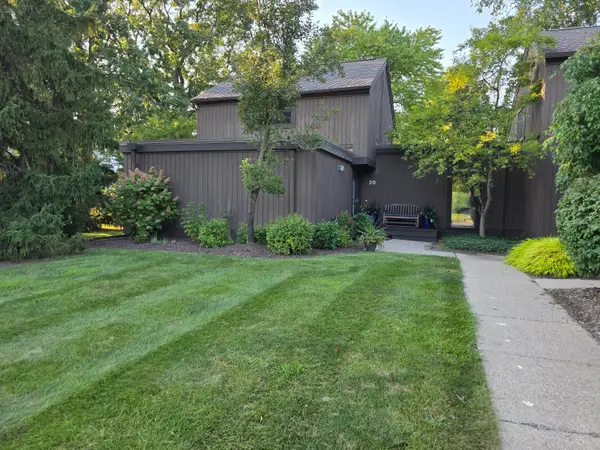 $449,500Active3 beds 3 baths1,616 sq. ft.
$449,500Active3 beds 3 baths1,616 sq. ft.20 Westbury Court, Ann Arbor, MI 48105
MLS# 25041391Listed by: PROVIDENT R. E. ASSOCIATES - Open Sun, 1:30 to 3:30pmNew
 $174,000Active2 beds 1 baths961 sq. ft.
$174,000Active2 beds 1 baths961 sq. ft.3007 Williamsburg Road, Ann Arbor, MI 48108
MLS# 25041214Listed by: REAL ESTATE ONE INC

