12 Haverhill Court, Ann Arbor, MI 48105
Local realty services provided by:Better Homes and Gardens Real Estate Connections
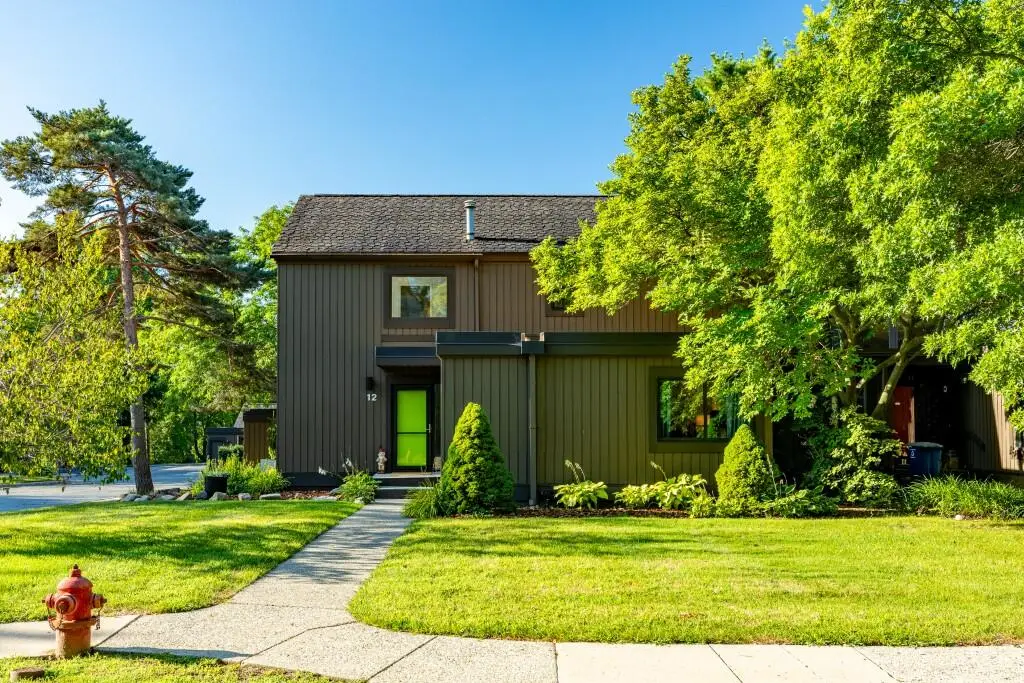
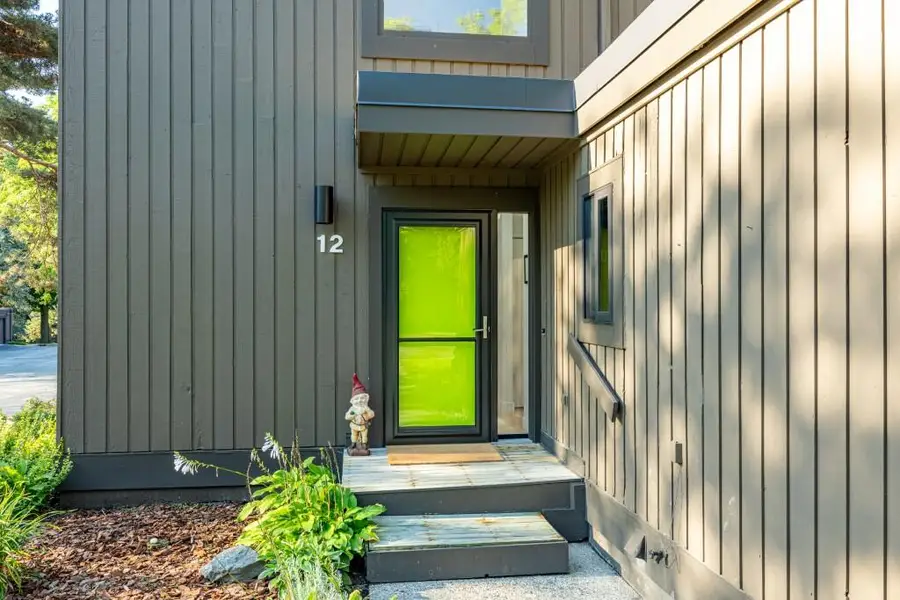
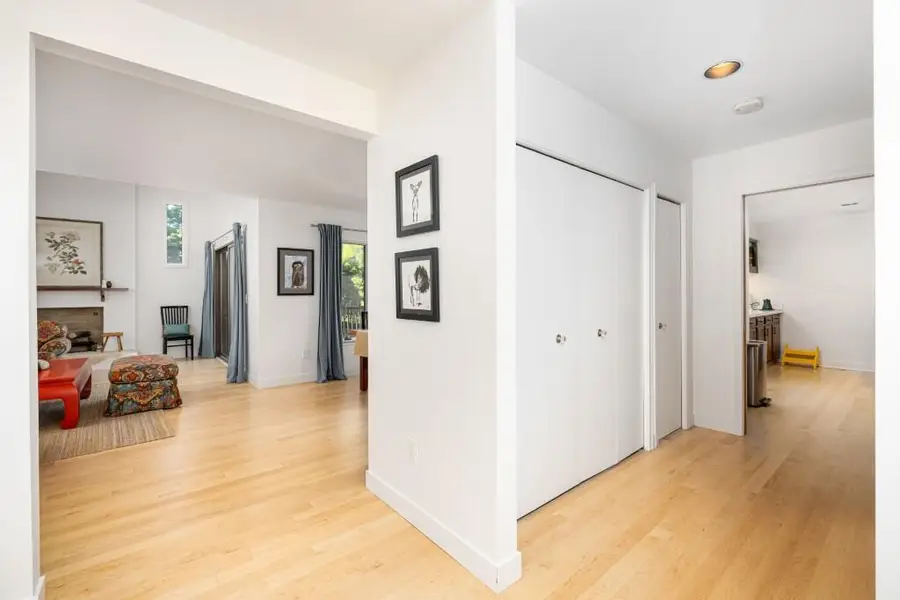
12 Haverhill Court,Ann Arbor, MI 48105
$525,000
- 5 Beds
- 3 Baths
- 2,970 sq. ft.
- Condominium
- Active
Listed by:natalie jean
Office:@properties christie's int'laa
MLS#:25042281
Source:MI_GRAR
Price summary
- Price:$525,000
- Price per sq. ft.:$176.77
- Monthly HOA dues:$788
About this home
Room to breathe, indoors and outdoors, in this beautifully maintained and updated, low-maintenance, end-corner-lot property. This classy mid-century modern home has 5 bedrooms and 3 full bathrooms and 3,000 sq ft of finished living space. Its open layout with 2 large sliding doors and a new front storm door on the main floor and a walkout basement invites nature inside. Located in Northbury Condos with its 30 acres of green space, this property has a very private back space with an upper balcony and patio on the lower level—plenty of ways to enjoy being home and being in nature, not to mention spaces to entertain. All new kitchen appliances, electric panel, water heater, and Speed Queen washer and dryer as well as updated bathrooms with new Toto toilets, under-sink plumbing, and faucets/showerheads. Luxurious new maple flooring throughout, built-in bookshelves in upstairs office/extra bedroom, 2 fireplaces, 2-car garage, many new windows, fresh paint, new lighting (don't overlook the Herman Miller dining room fixture!), and yet there's more... The location! Ann Arbor Schools, near North Campus, US-23 entrance, shopping areas, parks; come see for yourself. 4 HERD Energy Score.
Contact an agent
Home facts
- Year built:1975
- Listing Id #:25042281
- Added:1 day(s) ago
- Updated:August 21, 2025 at 10:45 PM
Rooms and interior
- Bedrooms:5
- Total bathrooms:3
- Full bathrooms:3
- Living area:2,970 sq. ft.
Heating and cooling
- Heating:Forced Air
Structure and exterior
- Year built:1975
- Building area:2,970 sq. ft.
- Lot area:0.03 Acres
Schools
- High school:Huron High School
- Middle school:Clague Middle School
- Elementary school:Thurston Elementary School
Utilities
- Water:Public
Finances and disclosures
- Price:$525,000
- Price per sq. ft.:$176.77
- Tax amount:$10,971 (2024)
New listings near 12 Haverhill Court
- Open Sun, 3 to 5pmNew
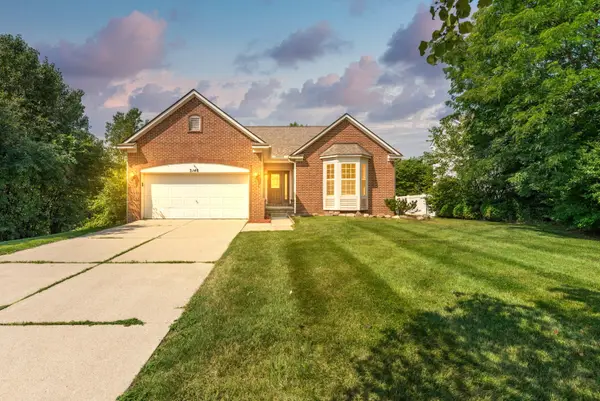 $365,000Active3 beds 2 baths1,512 sq. ft.
$365,000Active3 beds 2 baths1,512 sq. ft.3148 Fenview Drive, Ann Arbor, MI 48108
MLS# 25041389Listed by: HOWARD HANNA REAL ESTATE - New
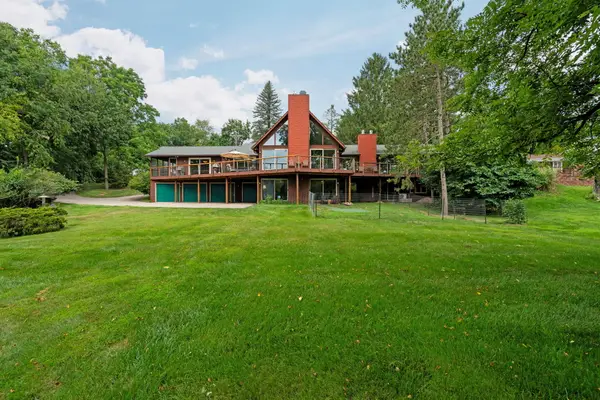 $889,000Active3 beds 3 baths3,487 sq. ft.
$889,000Active3 beds 3 baths3,487 sq. ft.4733 Midway Drive, Ann Arbor, MI 48103
MLS# 25041802Listed by: THE CHARLES REINHART COMPANY - Open Sun, 2 to 4pmNew
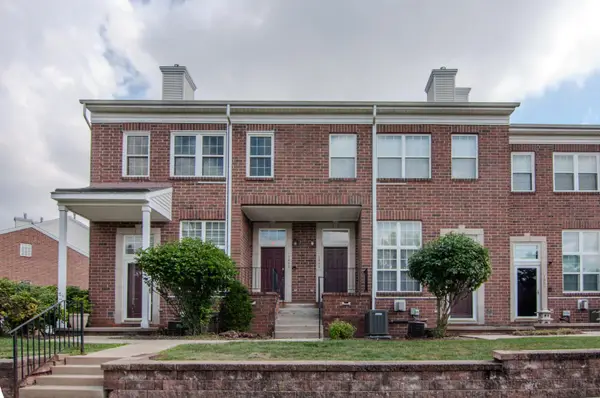 $370,000Active2 beds 2 baths1,402 sq. ft.
$370,000Active2 beds 2 baths1,402 sq. ft.1892 Lindsay Lane, Ann Arbor, MI 48104
MLS# 25041880Listed by: THE CHARLES REINHART COMPANY - New
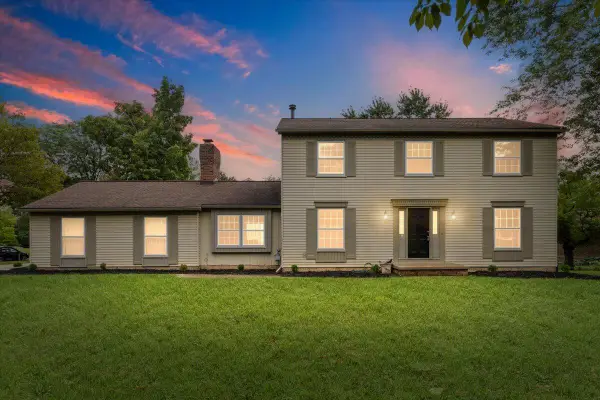 $769,900Active5 beds 5 baths3,328 sq. ft.
$769,900Active5 beds 5 baths3,328 sq. ft.3600 Windemere Drive, Ann Arbor, MI 48105
MLS# 25042317Listed by: EXP REALTY, LLC - New
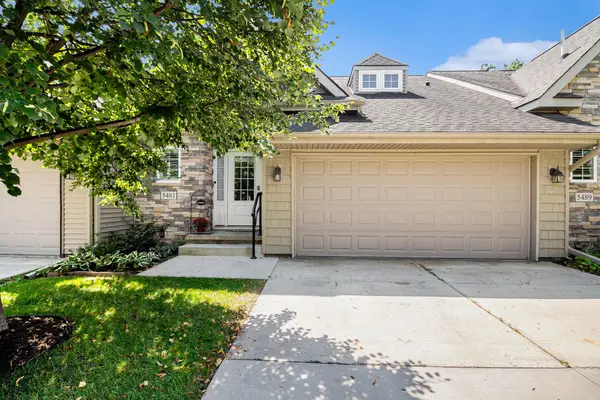 $409,000Active3 beds 3 baths1,651 sq. ft.
$409,000Active3 beds 3 baths1,651 sq. ft.5481 Trillium Crossing Court, Ann Arbor, MI 48103
MLS# 25042355Listed by: REAL ESTATE ONE INC - New
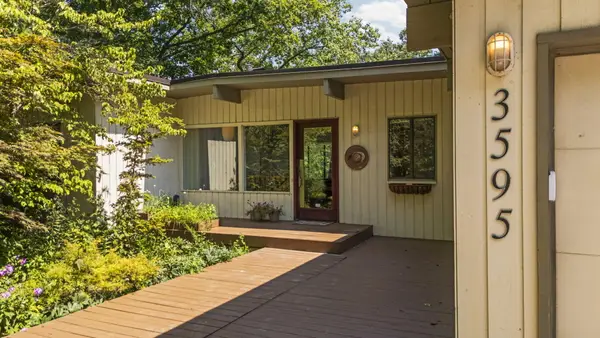 $1,200,000Active3 beds 3 baths2,486 sq. ft.
$1,200,000Active3 beds 3 baths2,486 sq. ft.3595 E Huron River Drive, Ann Arbor, MI 48104
MLS# 25042458Listed by: CORNERSTONE REAL ESTATE - Open Sun, 1 to 3pmNew
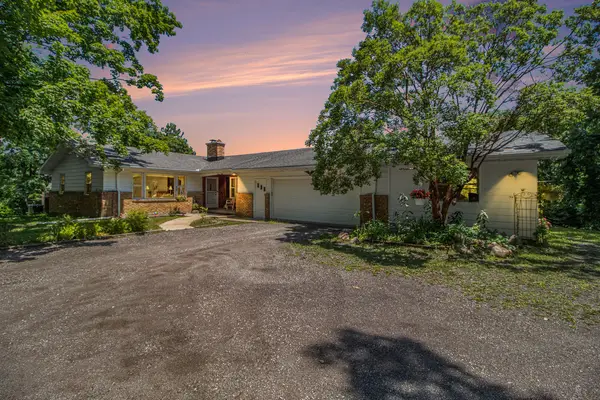 $497,900Active4 beds 4 baths1,729 sq. ft.
$497,900Active4 beds 4 baths1,729 sq. ft.1480 Shevchenko Drive, Ann Arbor, MI 48103
MLS# 25042384Listed by: CHARLES BY REINHART - New
 $445,000Active2 beds 3 baths1,808 sq. ft.
$445,000Active2 beds 3 baths1,808 sq. ft.609 Ridgewood Court, Ann Arbor, MI 48103
MLS# 25041021Listed by: THE CHARLES REINHART COMPANY - New
 $775,000Active4 beds 4 baths2,392 sq. ft.
$775,000Active4 beds 4 baths2,392 sq. ft.2222 Delaware Drive, Ann Arbor, MI 48103
MLS# 25042060Listed by: REAL ESTATE ONE INC
