1214 Birk Avenue, Ann Arbor, MI 48103
Local realty services provided by:Better Homes and Gardens Real Estate Connections
1214 Birk Avenue,Ann Arbor, MI 48103
$399,900
- 2 Beds
- 1 Baths
- 772 sq. ft.
- Single family
- Active
Listed by:curt zell
Office:the charles reinhart company
MLS#:25048020
Source:MI_GRAR
Price summary
- Price:$399,900
- Price per sq. ft.:$518.01
About this home
Classic, cute ranch in a quiet neighborhood setting w/ easy access to campus and all of Ann Arbor's fantastic amenities! Hardwood floors in the living & bedroom areas, and plenty of fresh neutral paint throughout. Plaster walls and ceilings, including coved ceiling feature in the living room. You'll love the neat and tidy kitchen with an efficient layout that has ample oak cabinets, including a large, useful wall pantry. Bathroom has newer tile, vanity, and storage cabinet. Dry basement with tons of potential has room for storage and possible future finished space. Private, fenced backyard ready to become your oasis for relaxing and entertaining. The house features low-maintenance aluminum siding. 1.5 car garage with electricity is ideal for weather-proof parking, extra storage, and/or workshop space. Perfect house and location for a primary residence, investment property (current rental CofO valid thru May '26), or student/grad-student living. Easy 3-block walk to... ...both Allmendinger Park and Pioneer HS., & just a short jaunt to The Big House, Eberwhite School, Washtenaw Dairy & more.
Contact an agent
Home facts
- Year built:1939
- Listing ID #:25048020
- Added:47 day(s) ago
- Updated:November 04, 2025 at 04:36 PM
Rooms and interior
- Bedrooms:2
- Total bathrooms:1
- Full bathrooms:1
- Living area:772 sq. ft.
Heating and cooling
- Heating:Forced Air
Structure and exterior
- Year built:1939
- Building area:772 sq. ft.
- Lot area:0.16 Acres
Schools
- High school:Pioneer High School
- Middle school:Slauson Middle School
- Elementary school:Eberwhite Elementary School
Utilities
- Water:Public
Finances and disclosures
- Price:$399,900
- Price per sq. ft.:$518.01
- Tax amount:$6,249 (2024)
New listings near 1214 Birk Avenue
- New
 $1,450,000Active4 beds 3 baths3,005 sq. ft.
$1,450,000Active4 beds 3 baths3,005 sq. ft.333 Riverview Drive, Ann Arbor, MI 48104
MLS# 25055791Listed by: REAL ESTATE ONE INC - New
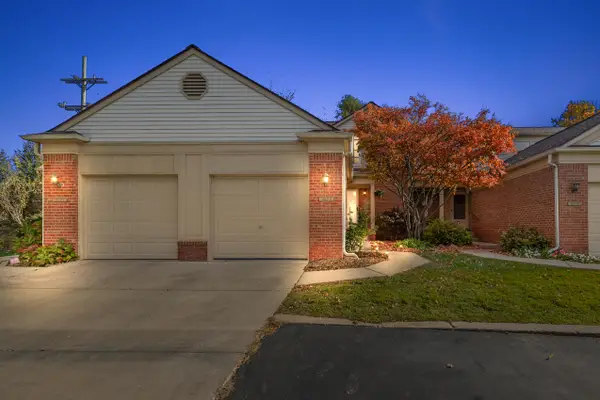 $265,000Active2 beds 2 baths1,521 sq. ft.
$265,000Active2 beds 2 baths1,521 sq. ft.3073 Village Circle, Ann Arbor, MI 48108
MLS# 25056181Listed by: @PROPERTIES CHRISTIE'S INT'LAA - New
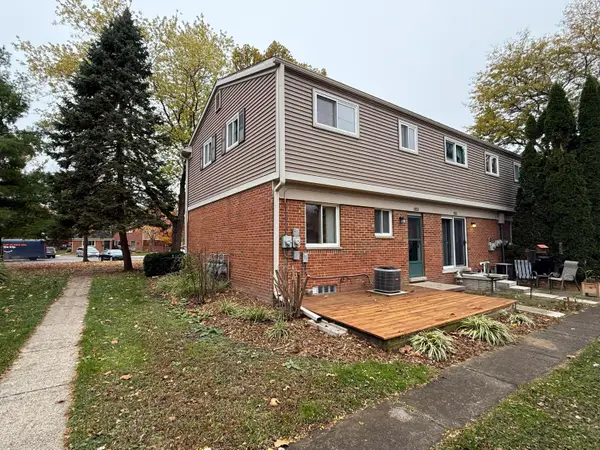 $185,000Active2 beds 1 baths961 sq. ft.
$185,000Active2 beds 1 baths961 sq. ft.3393 Williamsburg Road, Ann Arbor, MI 48108
MLS# 25056464Listed by: KEY REALTY ONE LLC 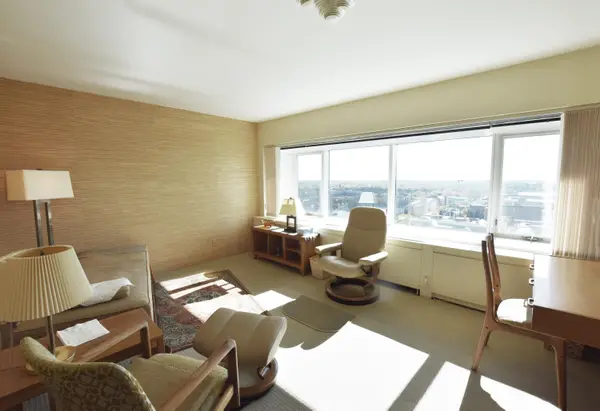 $214,000Pending-- beds 1 baths430 sq. ft.
$214,000Pending-- beds 1 baths430 sq. ft.555 E William Street #23L, Ann Arbor, MI 48104
MLS# 25056366Listed by: UNIVERSITY REALTY ASSOCIATES- New
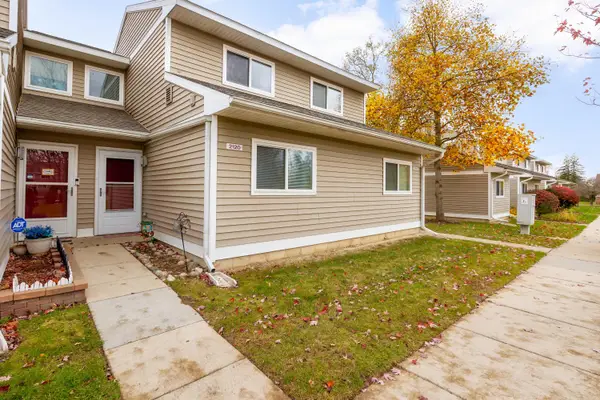 $192,780Active3 beds 2 baths1,400 sq. ft.
$192,780Active3 beds 2 baths1,400 sq. ft.2120 Stone School Circle, Ann Arbor, MI 48108
MLS# 25056018Listed by: THE CHARLES REINHART COMPANY - New
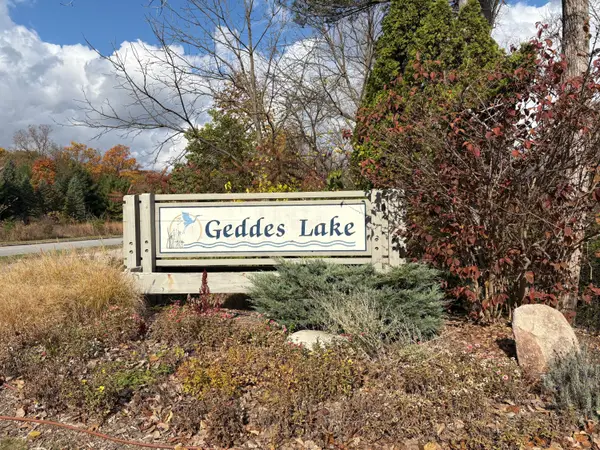 $329,000Active3 beds 3 baths1,516 sq. ft.
$329,000Active3 beds 3 baths1,516 sq. ft.611 Watersedge Drive, Ann Arbor, MI 48105
MLS# 25056121Listed by: REAL ESTATE ONE INC - New
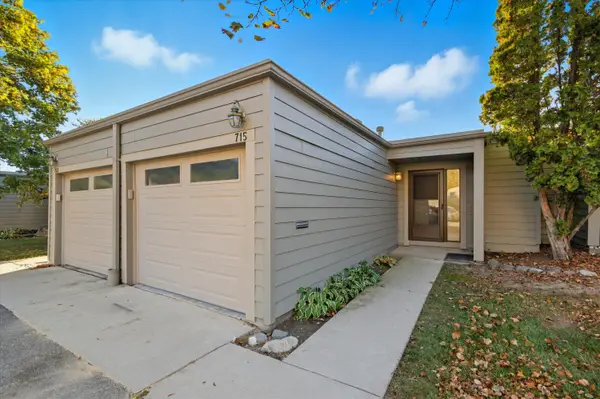 $310,000Active2 beds 2 baths1,260 sq. ft.
$310,000Active2 beds 2 baths1,260 sq. ft.715 Skynob Drive, Ann Arbor, MI 48105
MLS# 25056217Listed by: VISIBLE HOMES, LLC - New
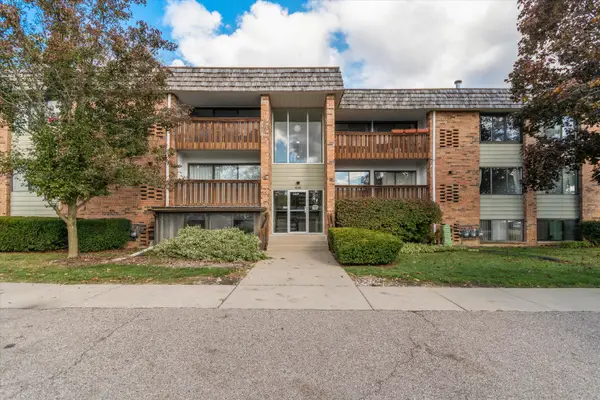 $184,900Active1 beds 1 baths927 sq. ft.
$184,900Active1 beds 1 baths927 sq. ft.1235 S Maple Road #302, Ann Arbor, MI 48103
MLS# 25055933Listed by: THE CHARLES REINHART COMPANY - New
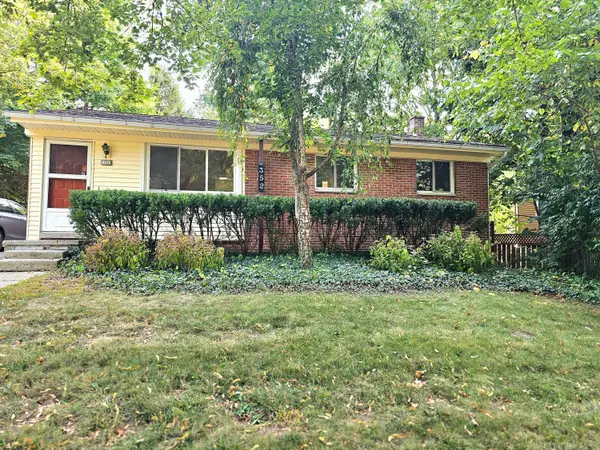 $365,000Active3 beds 2 baths988 sq. ft.
$365,000Active3 beds 2 baths988 sq. ft.352 Manor Drive, Ann Arbor, MI 48105
MLS# 25056090Listed by: KELLER WILLIAMS ANN ARBOR MRKT - New
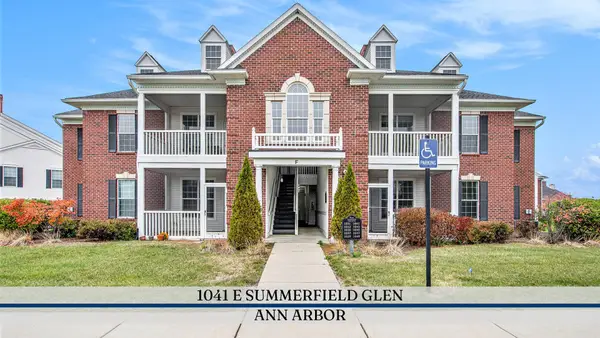 $279,900Active2 beds 2 baths1,227 sq. ft.
$279,900Active2 beds 2 baths1,227 sq. ft.1041 E Summerfield Glen, Ann Arbor, MI 48103
MLS# 25056063Listed by: REAL ESTATE ONE INC
