13 Regent Drive, Ann Arbor, MI 48104
Local realty services provided by:Better Homes and Gardens Real Estate Connections
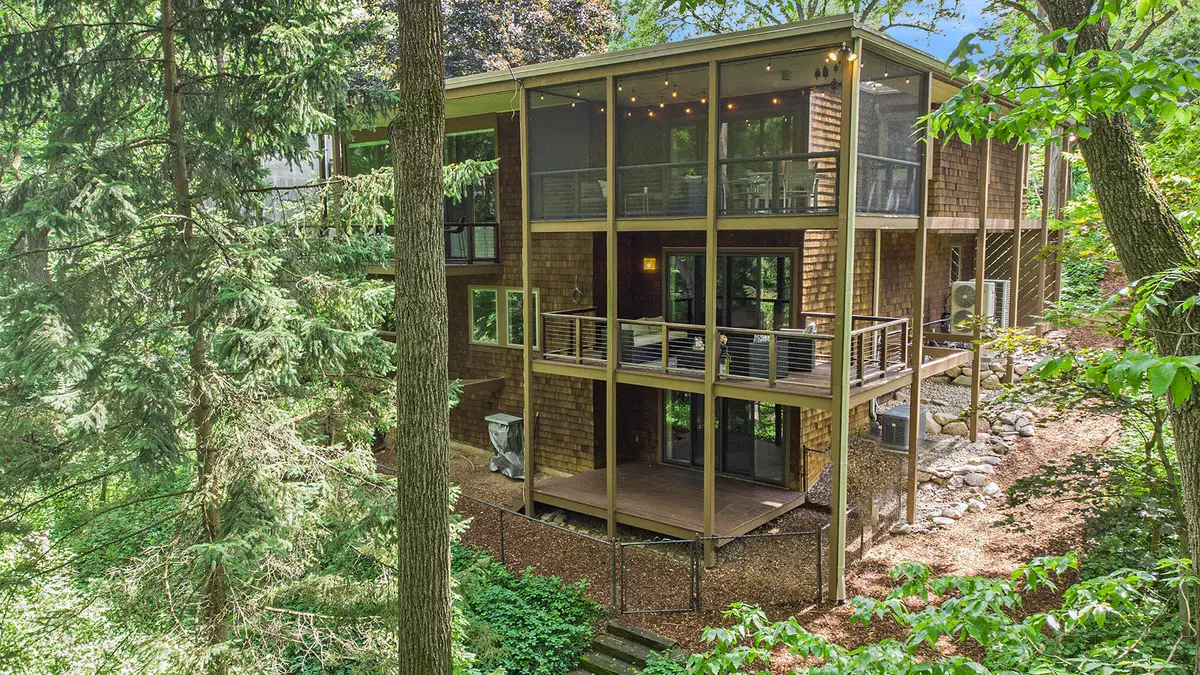
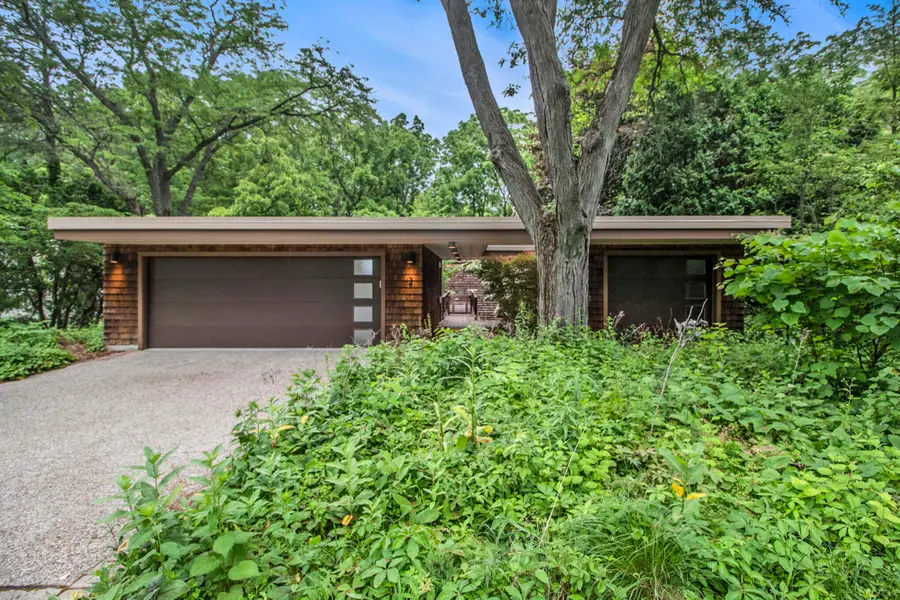
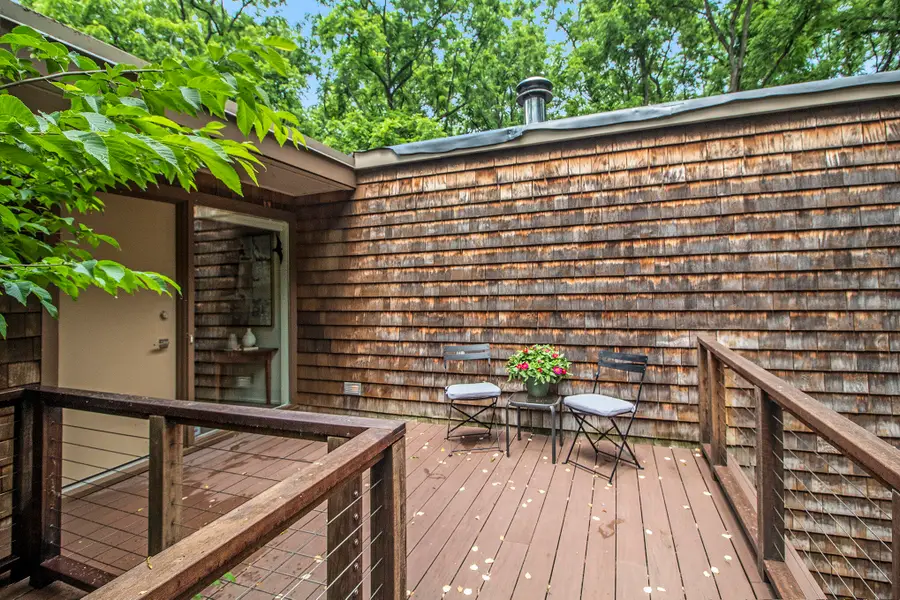
13 Regent Drive,Ann Arbor, MI 48104
$1,570,000
- 4 Beds
- 3 Baths
- 3,078 sq. ft.
- Single family
- Pending
Listed by:joel zell
Office:the charles reinhart company
MLS#:25029910
Source:MI_GRAR
Price summary
- Price:$1,570,000
- Price per sq. ft.:$585.17
About this home
This mid-century modern masterpiece, designed by the renowned David Osler, offers an unparalleled living experience in a premier location adjacent to U of M's Arboretum. Masterfully designed to contour to the land with thoughtful window placement, the result is blissful views of the spectacular wooded lot and ''The Arb'' from practically every room. With 5 separate covered outdoor decks, including a spacious screened room adjacent to the dining room, and a large outdoor lounge adjacent to the primary suite, the home seamlessly integrates indoor and outdoor living, providing serene spaces for both private relaxation and entertainment. Experience MCM living updated to 21st Century expectations, including: complete primary suite renovation including huge custom closet, en suite laundry,... ...large spa-like bath with walk-in shower and 2 water closets; spectacular hall bath with top of the line materials and finishes, new ('24) HVAC system consisting of 2 electric high-efficiency heat pumps and 2 backup GFA furnaces and whole-house generator, new roof system and skylights (June '25). David Osler himself toured the primary suite after its renovation and offered his approval of the phenomenal retreat space. Much of the carpet is brand new, while other areas have original, gleaming MCM brick, tile, and hardwood floors. The original MCM "fire drum" fireplace in the living room is a functional focal point, providing superb warmth and setting the mood during colder months. The lower walkout rec room could function as a 5th bedroom or extra home office. The recent garage renovation included installation of a new concrete floor, lighting, garage door, and exposed aggregate driveway. Adjacent to the garage is a workshop that's a hobbyist's or craftsman's dream. Easy walk/bike to central campus and medical center. Yet, in this private, natural setting, you'll feel like you're not in the city. Incredible functionality, features, beauty, provenance, and location - what more could you ask for? Ann Arbor Home Energy Score of 3. See report at stream.a2gov.
Contact an agent
Home facts
- Year built:1964
- Listing Id #:25029910
- Added:54 day(s) ago
- Updated:August 14, 2025 at 07:26 AM
Rooms and interior
- Bedrooms:4
- Total bathrooms:3
- Full bathrooms:2
- Half bathrooms:1
- Living area:3,078 sq. ft.
Heating and cooling
- Heating:Forced Air, Heat Pump
Structure and exterior
- Year built:1964
- Building area:3,078 sq. ft.
- Lot area:0.54 Acres
Schools
- High school:Huron High School
- Middle school:Tappan Middle School
- Elementary school:Angell Elementary School
Utilities
- Water:Public
Finances and disclosures
- Price:$1,570,000
- Price per sq. ft.:$585.17
- Tax amount:$23,767 (2025)
New listings near 13 Regent Drive
- Open Sun, 1:30 to 3:30pmNew
 $174,000Active2 beds 1 baths961 sq. ft.
$174,000Active2 beds 1 baths961 sq. ft.3007 Williamsburg Road, Ann Arbor, MI 48108
MLS# 25041214Listed by: REAL ESTATE ONE INC - Open Sun, 1 to 3pmNew
 $339,800Active2 beds 3 baths1,148 sq. ft.
$339,800Active2 beds 3 baths1,148 sq. ft.3051 Barclay Way, Ann Arbor, MI 48105
MLS# 25041170Listed by: REAL BROKER ANN ARBOR - Open Sun, 1 to 3pmNew
 $330,000Active2 beds 2 baths1,120 sq. ft.
$330,000Active2 beds 2 baths1,120 sq. ft.3010 Barclay Way, Ann Arbor, MI 48105
MLS# 25041203Listed by: THE CHARLES REINHART COMPANY - New
 $195,000Active2 beds 1 baths695 sq. ft.
$195,000Active2 beds 1 baths695 sq. ft.2832 Pittsfield Boulevard #139, Ann Arbor, MI 48104
MLS# 25041204Listed by: KEY REALTY ONE LLC - New
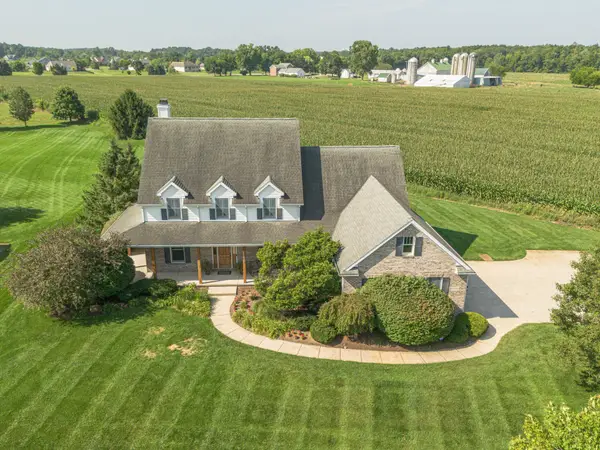 $969,000Active5 beds 6 baths5,251 sq. ft.
$969,000Active5 beds 6 baths5,251 sq. ft.2570 Andrew Thomas Trail, Ann Arbor, MI 48103
MLS# 25040669Listed by: THE CHARLES REINHART COMPANY - Open Sun, 12 to 2pmNew
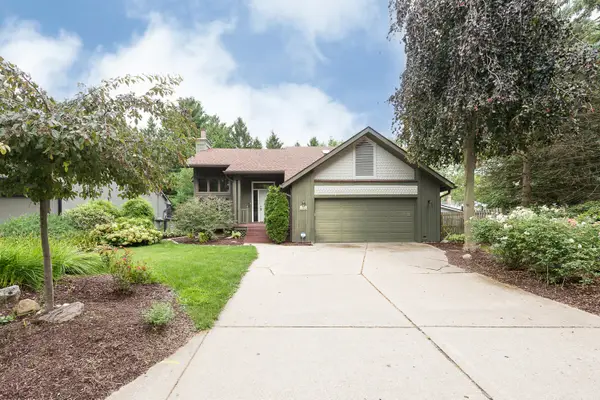 $574,900Active3 beds 3 baths1,970 sq. ft.
$574,900Active3 beds 3 baths1,970 sq. ft.2765 Gladstone Avenue, Ann Arbor, MI 48104
MLS# 25040767Listed by: KELLER WILLIAMS ANN ARBOR MRKT - New
 $659,819Active4 beds 4 baths1,887 sq. ft.
$659,819Active4 beds 4 baths1,887 sq. ft.1210 Henry Street, Ann Arbor, MI 48104
MLS# 25040967Listed by: THE CHARLES REINHART COMPANY - New
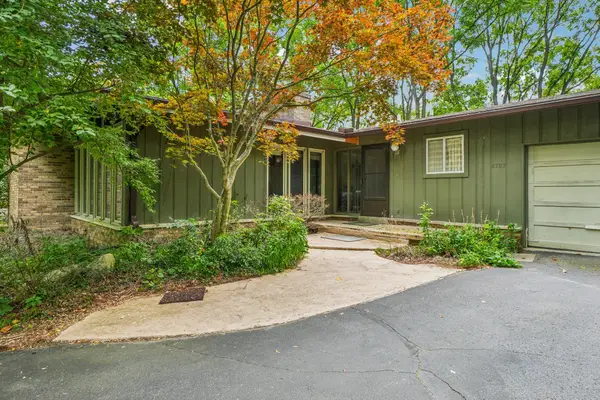 $589,900Active3 beds 3 baths2,861 sq. ft.
$589,900Active3 beds 3 baths2,861 sq. ft.4787 Dawson Drive, Ann Arbor, MI 48103
MLS# 25040845Listed by: BROOKSTONE, REALTORS 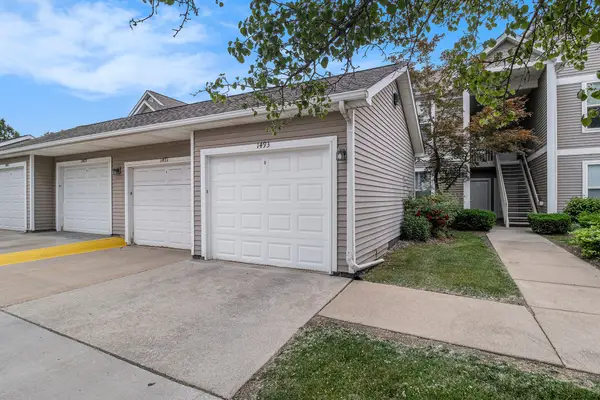 $285,000Active2 beds 2 baths1,409 sq. ft.
$285,000Active2 beds 2 baths1,409 sq. ft.1493 Fox Pointe Circle, Ann Arbor, MI 48108
MLS# 25031439Listed by: THE CHARLES REINHART COMPANY- New
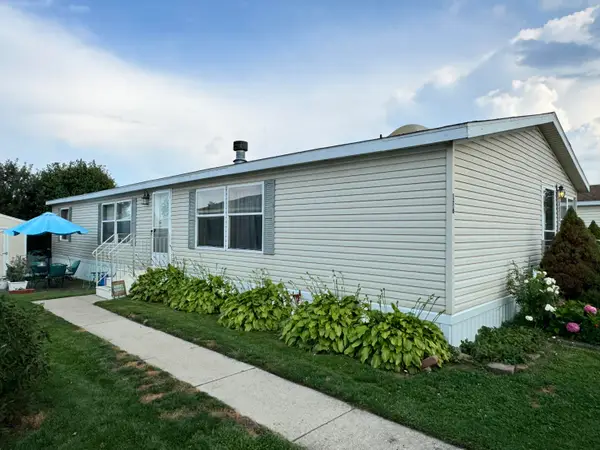 $98,900Active4 beds 2 baths1,500 sq. ft.
$98,900Active4 beds 2 baths1,500 sq. ft.2835 S Wagner #176, Ann Arbor, MI 48103
MLS# 25040556Listed by: CORNERSTONE REAL ESTATE
