1321 Heatherwood, Ann Arbor, MI 48108
Local realty services provided by:Better Homes and Gardens Real Estate Connections
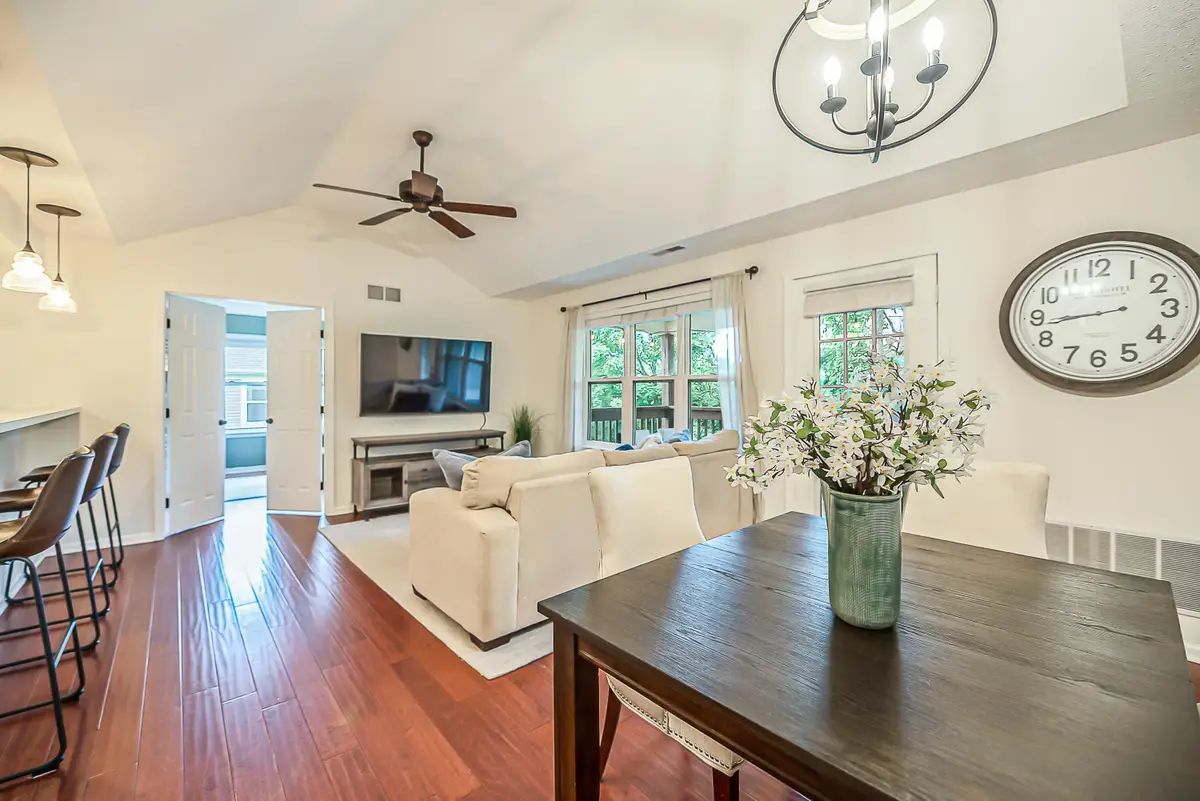
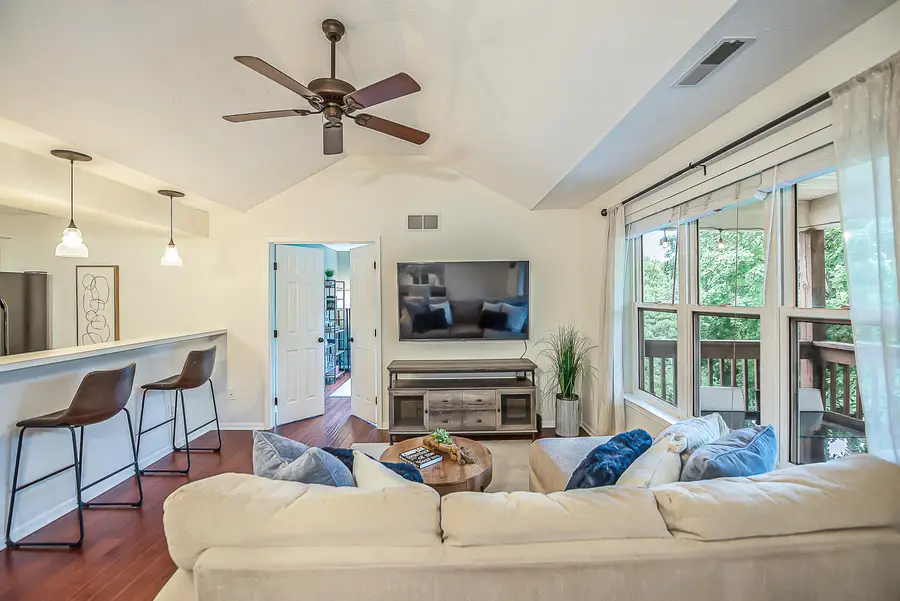
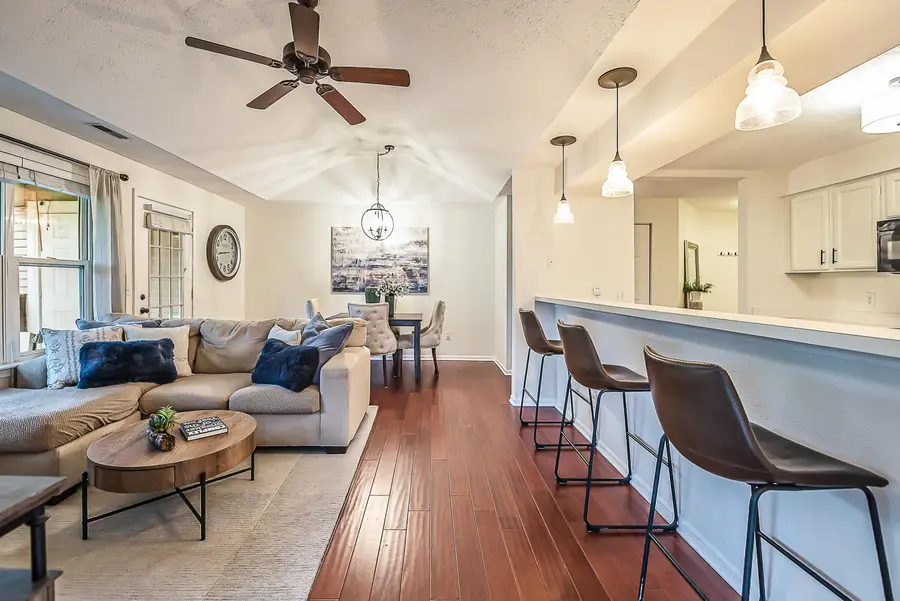
1321 Heatherwood,Ann Arbor, MI 48108
$295,000
- 2 Beds
- 2 Baths
- 1,376 sq. ft.
- Condominium
- Pending
Listed by:michael penn
Office:real estate one inc
MLS#:25038051
Source:MI_GRAR
Price summary
- Price:$295,000
- Price per sq. ft.:$214.39
- Monthly HOA dues:$350
About this home
Welcome to 1321 Heatherwood!
Sharp and spacious 2 bed, 2 bath upper end-unit with over 1,300 SF in a premium private location backing to woods. Updated laminate flooring, fresh paint, and modern hardware throughout. Vaulted ceilings and a bright open layout enhance the space. Galley kitchen with breakfast bar opens to a large living/dining area—perfect for entertaining. Bonus flex room with 5 windows floods the space with natural light.
The primary suite features double closets (including walk-in), a soaking tub, separate shower, and dual vanity. The second bedroom offers extra windows and is steps from the second full bath. Brand new washer and dryer included. Enjoy peaceful wooded views from your covered deck.
Community pool and volleyball court, Pittsfield Township taxes, Ann Arbor schools. Prime location near shopping, dining, UM campus, and expressways. HOA covers water, trash, snow, lawn care, and exterior maintenance.
Contact an agent
Home facts
- Year built:1996
- Listing Id #:25038051
- Added:13 day(s) ago
- Updated:August 14, 2025 at 07:26 AM
Rooms and interior
- Bedrooms:2
- Total bathrooms:2
- Full bathrooms:2
- Living area:1,376 sq. ft.
Heating and cooling
- Heating:Forced Air
Structure and exterior
- Year built:1996
- Building area:1,376 sq. ft.
Schools
- High school:Pioneer High School
- Middle school:Tappan Middle School
- Elementary school:Pattengill Elementary School
Utilities
- Water:Public
Finances and disclosures
- Price:$295,000
- Price per sq. ft.:$214.39
- Tax amount:$4,916 (2024)
New listings near 1321 Heatherwood
- Open Sun, 1:30 to 3:30pmNew
 $174,000Active2 beds 1 baths961 sq. ft.
$174,000Active2 beds 1 baths961 sq. ft.3007 Williamsburg Road, Ann Arbor, MI 48108
MLS# 25041214Listed by: REAL ESTATE ONE INC - Open Sun, 1 to 3pmNew
 $339,800Active2 beds 3 baths1,148 sq. ft.
$339,800Active2 beds 3 baths1,148 sq. ft.3051 Barclay Way, Ann Arbor, MI 48105
MLS# 25041170Listed by: REAL BROKER ANN ARBOR - Open Sun, 1 to 3pmNew
 $330,000Active2 beds 2 baths1,120 sq. ft.
$330,000Active2 beds 2 baths1,120 sq. ft.3010 Barclay Way, Ann Arbor, MI 48105
MLS# 25041203Listed by: THE CHARLES REINHART COMPANY - New
 $195,000Active2 beds 1 baths695 sq. ft.
$195,000Active2 beds 1 baths695 sq. ft.2832 Pittsfield Boulevard #139, Ann Arbor, MI 48104
MLS# 25041204Listed by: KEY REALTY ONE LLC - New
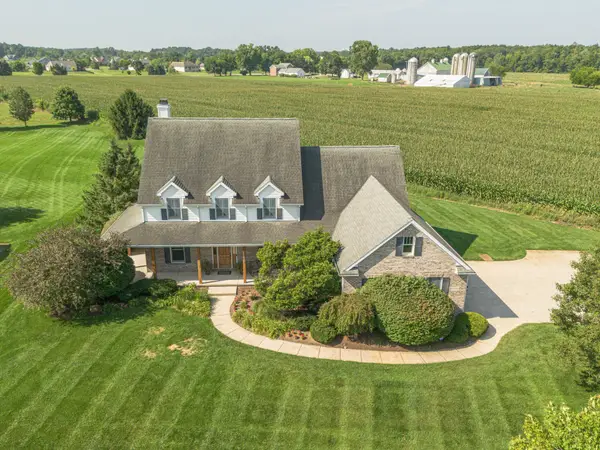 $969,000Active5 beds 6 baths5,251 sq. ft.
$969,000Active5 beds 6 baths5,251 sq. ft.2570 Andrew Thomas Trail, Ann Arbor, MI 48103
MLS# 25040669Listed by: THE CHARLES REINHART COMPANY - Open Sun, 12 to 2pmNew
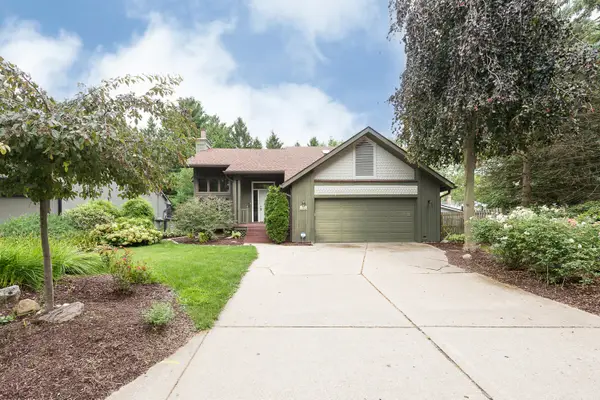 $574,900Active3 beds 3 baths1,970 sq. ft.
$574,900Active3 beds 3 baths1,970 sq. ft.2765 Gladstone Avenue, Ann Arbor, MI 48104
MLS# 25040767Listed by: KELLER WILLIAMS ANN ARBOR MRKT - New
 $659,819Active4 beds 4 baths1,887 sq. ft.
$659,819Active4 beds 4 baths1,887 sq. ft.1210 Henry Street, Ann Arbor, MI 48104
MLS# 25040967Listed by: THE CHARLES REINHART COMPANY - New
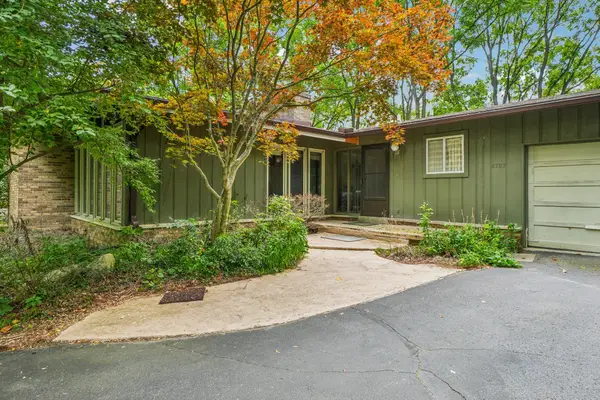 $589,900Active3 beds 3 baths2,861 sq. ft.
$589,900Active3 beds 3 baths2,861 sq. ft.4787 Dawson Drive, Ann Arbor, MI 48103
MLS# 25040845Listed by: BROOKSTONE, REALTORS 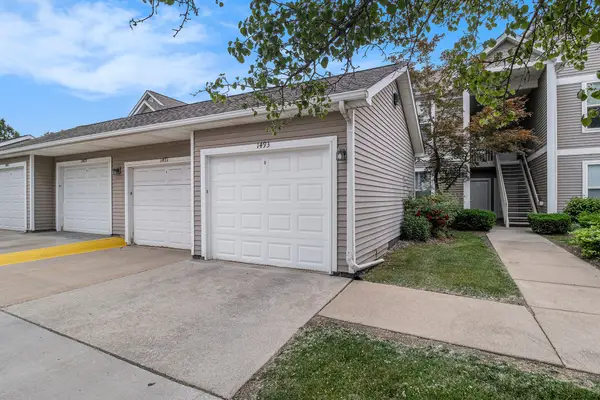 $285,000Active2 beds 2 baths1,409 sq. ft.
$285,000Active2 beds 2 baths1,409 sq. ft.1493 Fox Pointe Circle, Ann Arbor, MI 48108
MLS# 25031439Listed by: THE CHARLES REINHART COMPANY- New
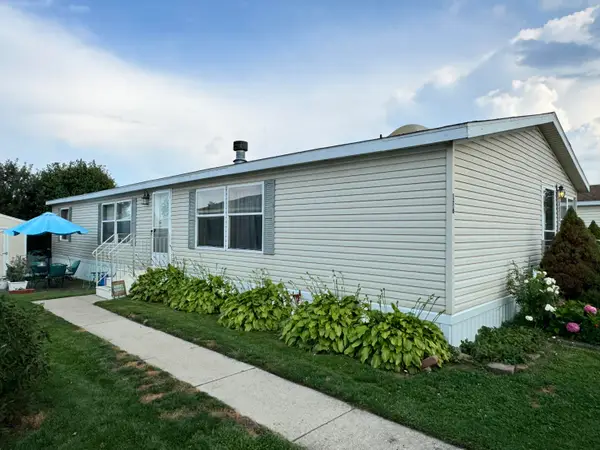 $98,900Active4 beds 2 baths1,500 sq. ft.
$98,900Active4 beds 2 baths1,500 sq. ft.2835 S Wagner #176, Ann Arbor, MI 48103
MLS# 25040556Listed by: CORNERSTONE REAL ESTATE
