1321 Stark Strasse, Ann Arbor, MI 48105
Local realty services provided by:Better Homes and Gardens Real Estate Connections
Listed by:matthew dejanovich
Office:real estate one inc
MLS#:25051507
Source:MI_GRAR
Price summary
- Price:$1,395,000
- Price per sq. ft.:$517.24
About this home
This custom built Ranch by Henry Landau is truly spectacular and includes a panoramic view of Fleming Creek . The home was built with only finest in Design, Materials, and Craftsmanship and has been perfectly modernized to today's standards. The setting is incredible just minutes to all Hospitals and UM Campus locations with a private, wooded 2.3 acre setting featuring panoramic views of Fleming Creek from the large deck and all the main living areas in the home. This home is stunning at every turn. Highlights include a covered entry porch, welcoming foyer, all hardwood floors throughout the main living area, striking Great Room with 12' Ceilings, fireplace, and built-in cabinets and display shelves, updated kitchen with painted white cabinets, quartz counter tops, and stainless steel appliances, wonderful Sun Room with walls of glass to the backyard, spacious formal Dining Room, luxurious main level primary bedroom with fireplace, spa-like bath with stone tile floor, and great closet space, and nice back hall mud room and laundry room. The finished walk-out lower level is fantastic. Features include a large rec room with fireplace, oversized screened porch, three bedrooms, two full baths, kitchenette, exercise space with sauna, and tons of storage. Bedroom 4 is set up as a perfect home office with fireplace. The home has many additional amenities including an oversized garage, fenced backyard, brick paver patio, and retractable awning. You will LOVE this home!
Contact an agent
Home facts
- Year built:2000
- Listing ID #:25051507
- Added:1 day(s) ago
- Updated:October 08, 2025 at 07:46 PM
Rooms and interior
- Bedrooms:4
- Total bathrooms:4
- Full bathrooms:3
- Half bathrooms:1
- Living area:4,455 sq. ft.
Heating and cooling
- Heating:Forced Air
Structure and exterior
- Year built:2000
- Building area:4,455 sq. ft.
- Lot area:2.34 Acres
Schools
- High school:Huron High School
- Middle school:Clague Middle School
- Elementary school:Martin Luther King Elementary School
Utilities
- Water:Public
Finances and disclosures
- Price:$1,395,000
- Price per sq. ft.:$517.24
- Tax amount:$17,709 (2025)
New listings near 1321 Stark Strasse
- New
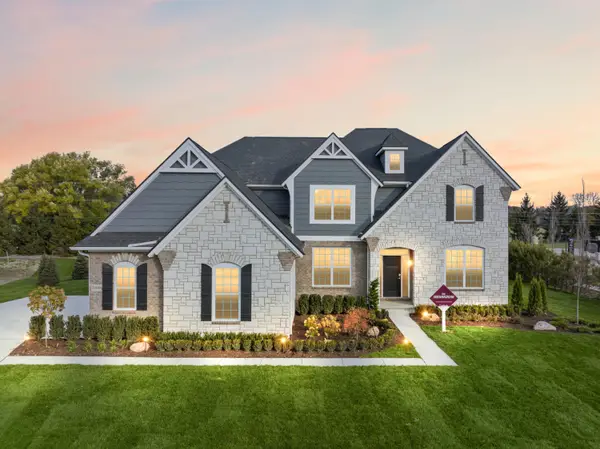 $1,091,145Active4 beds 5 baths6,279 sq. ft.
$1,091,145Active4 beds 5 baths6,279 sq. ft.07 Elodea Lane, Ann Arbor, MI 48103
MLS# 25051728Listed by: @PROPERTIES CHRISTIE'S INT'LAA - New
 $719,000Active3 beds 2 baths2,336 sq. ft.
$719,000Active3 beds 2 baths2,336 sq. ft.2277 W Huron River Drive, Ann Arbor, MI 48103
MLS# 25051679Listed by: KELLER WILLIAMS ANN ARBOR MRKT - Open Thu, 5:30 to 7:30pmNew
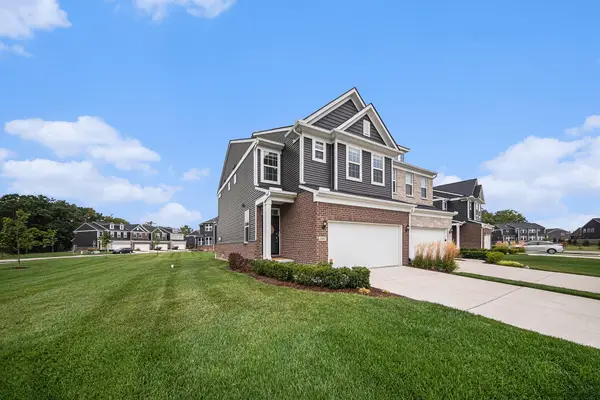 $500,000Active3 beds 3 baths2,250 sq. ft.
$500,000Active3 beds 3 baths2,250 sq. ft.2867 Fairgrove Cres, Ann Arbor, MI 48108
MLS# 25050252Listed by: THE CHARLES REINHART COMPANY - Open Sun, 2 to 4pmNew
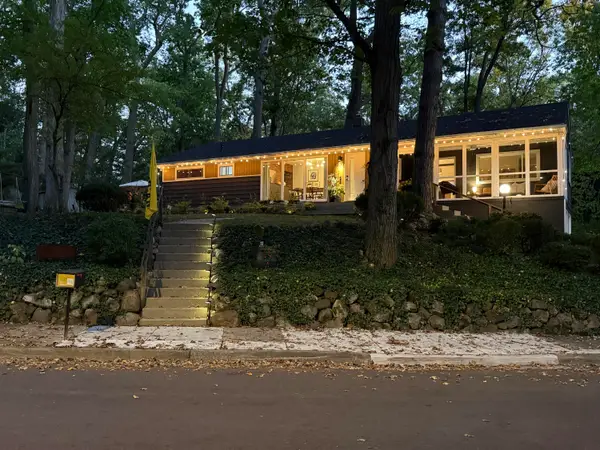 $479,000Active3 beds 2 baths1,268 sq. ft.
$479,000Active3 beds 2 baths1,268 sq. ft.3177 Sunnywood Drive, Ann Arbor, MI 48103
MLS# 25051158Listed by: THE CHARLES REINHART COMPANY - New
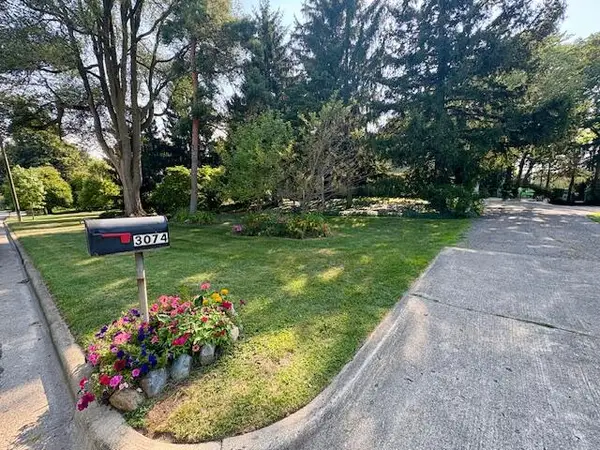 $650,000Active3 beds 4 baths2,228 sq. ft.
$650,000Active3 beds 4 baths2,228 sq. ft.3074 Creek Drive, Ann Arbor, MI 48108
MLS# 25051525Listed by: REAL ESTATE ONE INC - New
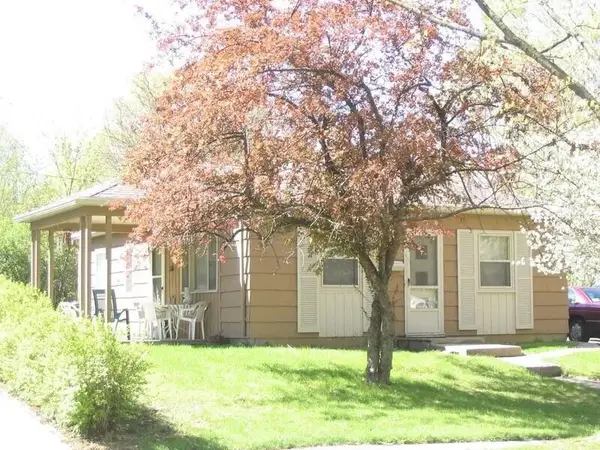 $329,900Active3 beds 1 baths925 sq. ft.
$329,900Active3 beds 1 baths925 sq. ft.822 Starwick Drive, Ann Arbor, MI 48105
MLS# 25051563Listed by: 3DX REAL ESTATE, LLC - New
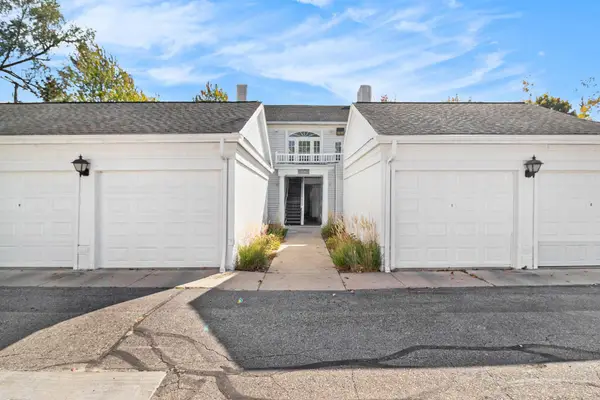 $295,000Active2 beds 2 baths1,086 sq. ft.
$295,000Active2 beds 2 baths1,086 sq. ft.2291 S Main Street, Ann Arbor, MI 48103
MLS# 25051546Listed by: REAL ESTATE ONE INC - Open Sun, 12 to 3pmNew
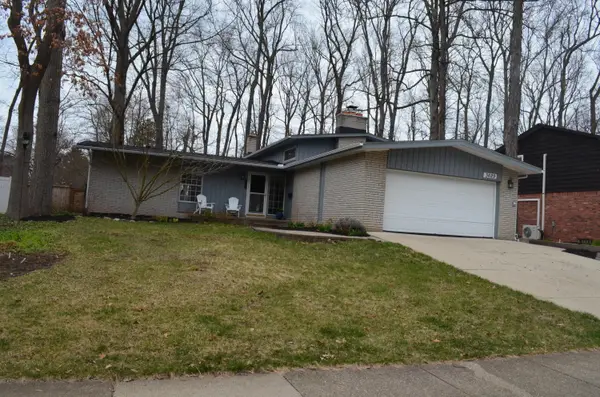 $520,000Active4 beds 2 baths2,700 sq. ft.
$520,000Active4 beds 2 baths2,700 sq. ft.3629 Frederick Drive, Ann Arbor, MI 48105
MLS# 25051424Listed by: RE/MAX PLATINUM - New
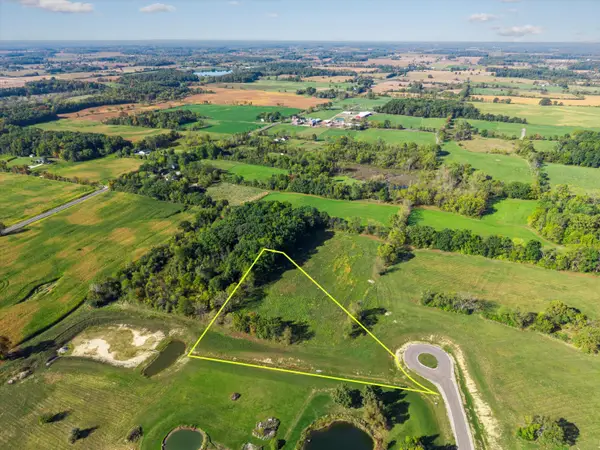 $285,000Active2.85 Acres
$285,000Active2.85 Acres7 Elodea Lane, Ann Arbor, MI 48103
MLS# 25051346Listed by: @PROPERTIES CHRISTIE'S INT'LAA
