3074 Creek Drive, Ann Arbor, MI 48108
Local realty services provided by:Better Homes and Gardens Real Estate Connections
3074 Creek Drive,Ann Arbor, MI 48108
$650,000
- 3 Beds
- 4 Baths
- 2,228 sq. ft.
- Single family
- Active
Listed by:christopher ekpiken
Office:real estate one inc
MLS#:25051525
Source:MI_GRAR
Price summary
- Price:$650,000
- Price per sq. ft.:$291.74
About this home
This Ann Arbor home offers timeless charm, versatility, and lasting value—set on a rare, nearly 1-acre combined parcel that includes the adjacent 0.34-acre lot at 3064 Creek Dr. Inside 3074 Creek Dr, discover two main-floor en-suite bedrooms, a third upstairs, and a flowing layout ideal for both daily life and entertaining. The kitchen features granite countertops, Thermador cooktop, double wall ovens, and a wet bar, all open to a sunlit living room anchored by a Vermont Castings gas fireplace. The finished basement includes a wine cellar, rec room, and a soundproofed bonus space. Step out to a professionally landscaped yard and exquisite covered porch with white-washed tongue-and-groove ceiling. Zoned R1C. A rare opportunity to own space, serenity, and future potential in one of Ann Arbor's most established residential neighborhoods. Home Energy Score: 3 - download at stream.a2gov.org Walkable to local cafés, parks, and schoolsthis home is celebrated for its character, lot size, and neighborhood spirit. A rare opportunity in the City of Ann Arbor.
Contact an agent
Home facts
- Year built:1948
- Listing ID #:25051525
- Added:1 day(s) ago
- Updated:October 09, 2025 at 01:01 AM
Rooms and interior
- Bedrooms:3
- Total bathrooms:4
- Full bathrooms:3
- Half bathrooms:1
- Living area:2,228 sq. ft.
Heating and cooling
- Heating:Forced Air
Structure and exterior
- Year built:1948
- Building area:2,228 sq. ft.
- Lot area:0.64 Acres
Schools
- High school:Huron High School
- Middle school:Scarlett Middle School
- Elementary school:Mary D. Mitchell Elementary School
Utilities
- Water:Public
Finances and disclosures
- Price:$650,000
- Price per sq. ft.:$291.74
- Tax amount:$10,496 (2024)
New listings near 3074 Creek Drive
- New
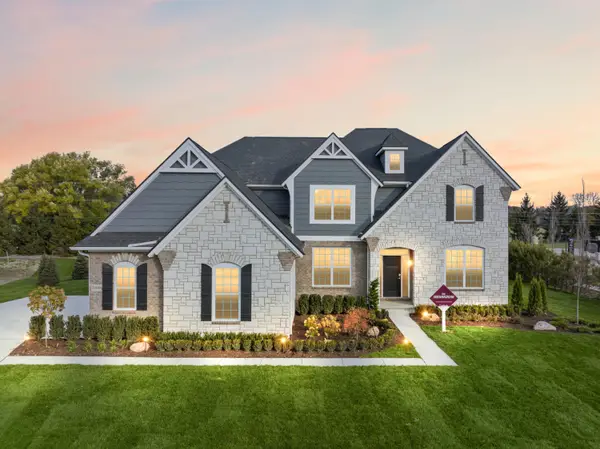 $1,091,145Active4 beds 5 baths6,279 sq. ft.
$1,091,145Active4 beds 5 baths6,279 sq. ft.07 Elodea Lane, Ann Arbor, MI 48103
MLS# 25051728Listed by: @PROPERTIES CHRISTIE'S INT'LAA - New
 $719,000Active3 beds 2 baths2,336 sq. ft.
$719,000Active3 beds 2 baths2,336 sq. ft.2277 W Huron River Drive, Ann Arbor, MI 48103
MLS# 25051679Listed by: KELLER WILLIAMS ANN ARBOR MRKT - Open Thu, 5:30 to 7:30pmNew
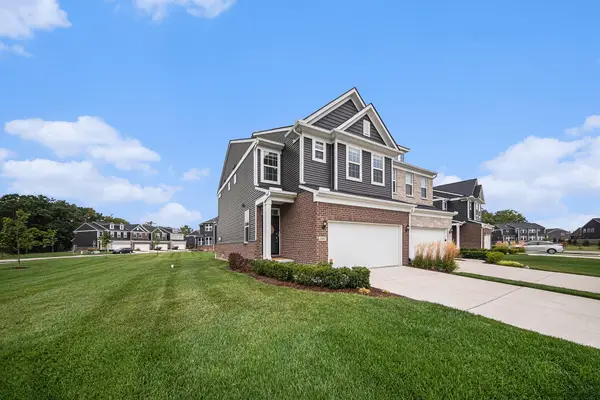 $500,000Active3 beds 3 baths2,250 sq. ft.
$500,000Active3 beds 3 baths2,250 sq. ft.2867 Fairgrove Cres, Ann Arbor, MI 48108
MLS# 25050252Listed by: THE CHARLES REINHART COMPANY - Open Sun, 2 to 4pmNew
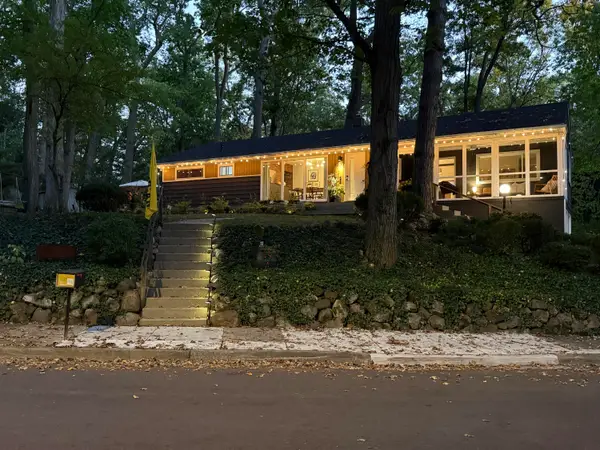 $479,000Active3 beds 2 baths1,268 sq. ft.
$479,000Active3 beds 2 baths1,268 sq. ft.3177 Sunnywood Drive, Ann Arbor, MI 48103
MLS# 25051158Listed by: THE CHARLES REINHART COMPANY - New
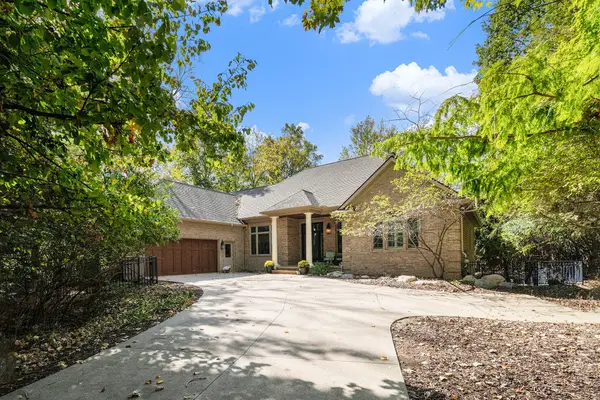 $1,395,000Active4 beds 4 baths4,455 sq. ft.
$1,395,000Active4 beds 4 baths4,455 sq. ft.1321 Stark Strasse, Ann Arbor, MI 48105
MLS# 25051507Listed by: REAL ESTATE ONE INC - New
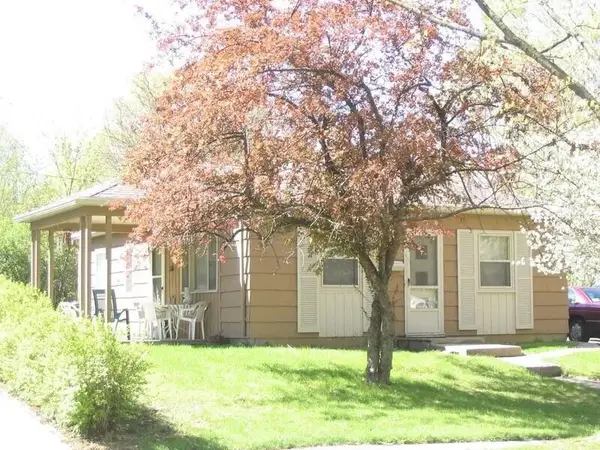 $329,900Active3 beds 1 baths925 sq. ft.
$329,900Active3 beds 1 baths925 sq. ft.822 Starwick Drive, Ann Arbor, MI 48105
MLS# 25051563Listed by: 3DX REAL ESTATE, LLC - New
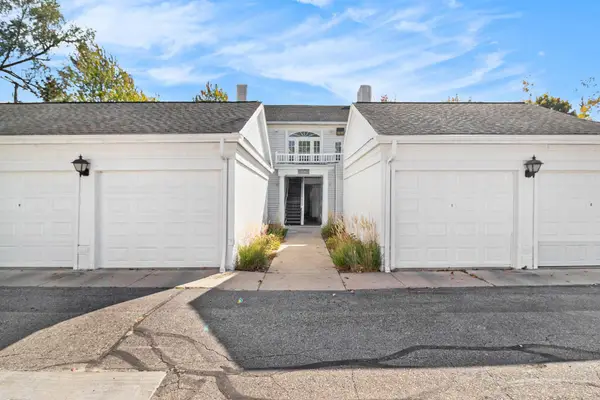 $295,000Active2 beds 2 baths1,086 sq. ft.
$295,000Active2 beds 2 baths1,086 sq. ft.2291 S Main Street, Ann Arbor, MI 48103
MLS# 25051546Listed by: REAL ESTATE ONE INC - Open Sun, 12 to 3pmNew
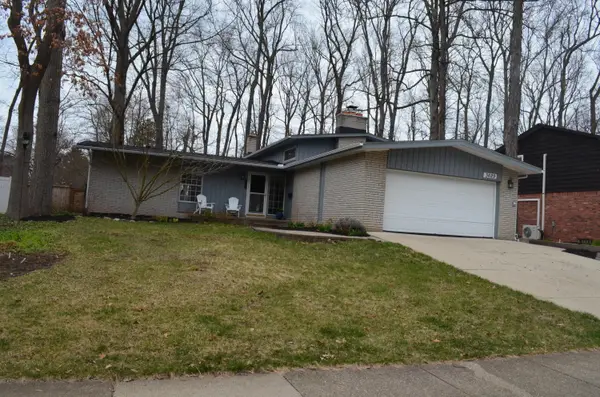 $520,000Active4 beds 2 baths2,700 sq. ft.
$520,000Active4 beds 2 baths2,700 sq. ft.3629 Frederick Drive, Ann Arbor, MI 48105
MLS# 25051424Listed by: RE/MAX PLATINUM - New
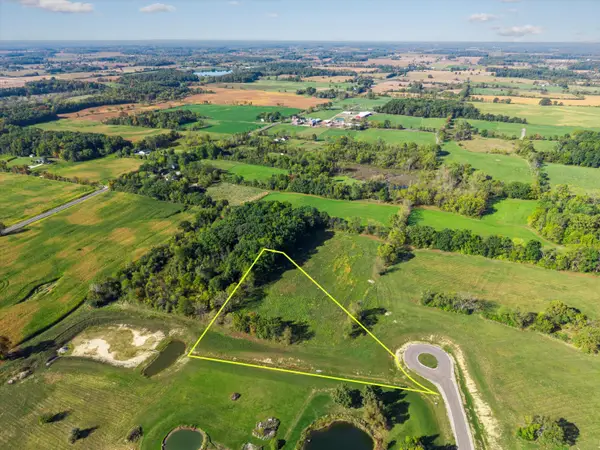 $285,000Active2.85 Acres
$285,000Active2.85 Acres7 Elodea Lane, Ann Arbor, MI 48103
MLS# 25051346Listed by: @PROPERTIES CHRISTIE'S INT'LAA
