1327 Timmins Drive, Ann Arbor, MI 48103
Local realty services provided by:Better Homes and Gardens Real Estate Connections
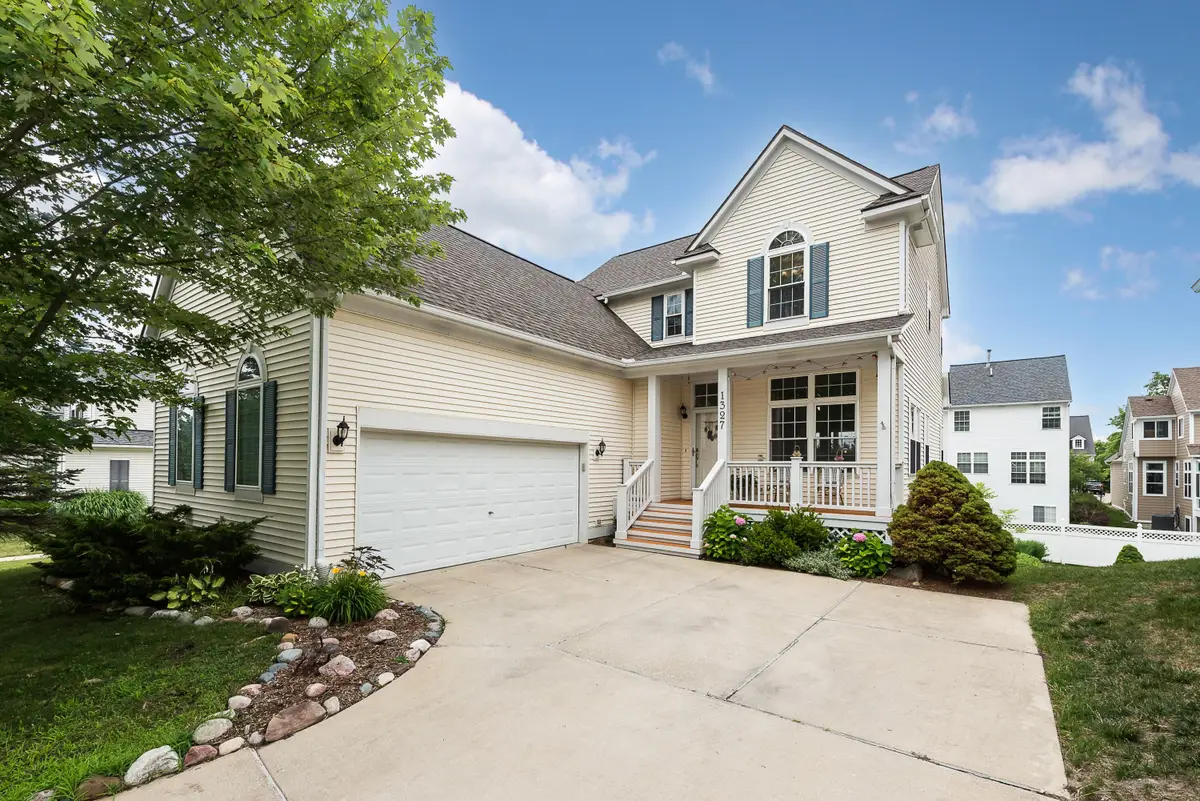
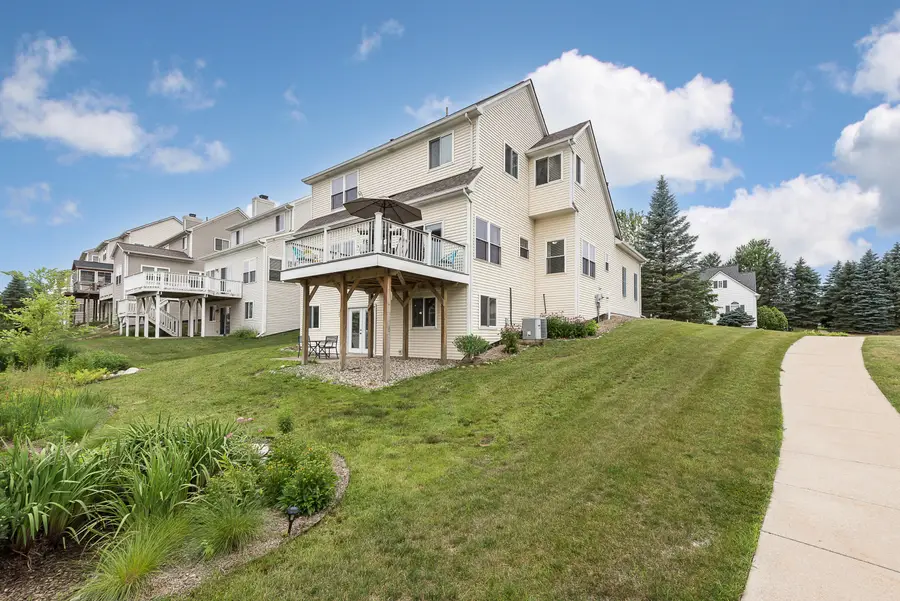
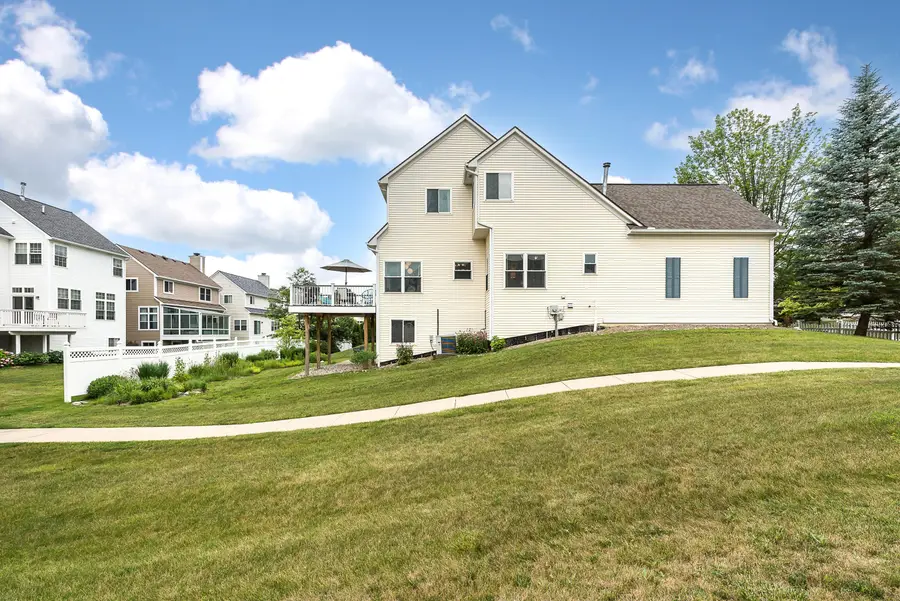
1327 Timmins Drive,Ann Arbor, MI 48103
$575,000
- 4 Beds
- 4 Baths
- 3,075 sq. ft.
- Single family
- Pending
Listed by:jean wedemeyer
Office:the charles reinhart company
MLS#:25034772
Source:MI_GRAR
Price summary
- Price:$575,000
- Price per sq. ft.:$274.99
- Monthly HOA dues:$95
About this home
Sit on the front porch and watch the world go by in this spacious, updated 3-story home with 4 bedrooms, 3.5 baths, and 3,077 SF of total living space - including a finished walkout basement. The main floor features high 10' ceilings, LVT flooring, hardwood floors in the sitting room, and a large eat-in kitchen with stainless appliances. From here, step out onto the brand new Trex deck balcony. The large living room is light-filled and a wonderful gathering place. The 1st floor laundry room and office/mudroom are just off the attached 2-car garage and make for easy living. Retreat to the oversized primary suite with vaulted ceiling and walk-in closet; two additional upstairs bedrooms also have walk-in closets. The walk-out lower level is a real bonus. It includes a kitchenette, full bath, bedroom, study, and den - the ideal area for guests, in-laws, or for working from home. Located in Ann Arbor Schools with low township taxes. Move-in ready and perfectly designed for flexible living!
Contact an agent
Home facts
- Year built:2002
- Listing Id #:25034772
- Added:26 day(s) ago
- Updated:August 14, 2025 at 07:26 AM
Rooms and interior
- Bedrooms:4
- Total bathrooms:4
- Full bathrooms:3
- Half bathrooms:1
- Living area:3,075 sq. ft.
Heating and cooling
- Heating:Forced Air
Structure and exterior
- Year built:2002
- Building area:3,075 sq. ft.
- Lot area:0.15 Acres
Schools
- High school:Pioneer High School
- Middle school:Slauson Middle School
- Elementary school:Lakewood Elementary School
Utilities
- Water:Public
Finances and disclosures
- Price:$575,000
- Price per sq. ft.:$274.99
- Tax amount:$7,953 (2025)
New listings near 1327 Timmins Drive
- Open Sun, 1:30 to 3:30pmNew
 $174,000Active2 beds 1 baths961 sq. ft.
$174,000Active2 beds 1 baths961 sq. ft.3007 Williamsburg Road, Ann Arbor, MI 48108
MLS# 25041214Listed by: REAL ESTATE ONE INC - Open Sun, 1 to 3pmNew
 $339,800Active2 beds 3 baths1,148 sq. ft.
$339,800Active2 beds 3 baths1,148 sq. ft.3051 Barclay Way, Ann Arbor, MI 48105
MLS# 25041170Listed by: REAL BROKER ANN ARBOR - Open Sun, 1 to 3pmNew
 $330,000Active2 beds 2 baths1,120 sq. ft.
$330,000Active2 beds 2 baths1,120 sq. ft.3010 Barclay Way, Ann Arbor, MI 48105
MLS# 25041203Listed by: THE CHARLES REINHART COMPANY - New
 $195,000Active2 beds 1 baths695 sq. ft.
$195,000Active2 beds 1 baths695 sq. ft.2832 Pittsfield Boulevard #139, Ann Arbor, MI 48104
MLS# 25041204Listed by: KEY REALTY ONE LLC - New
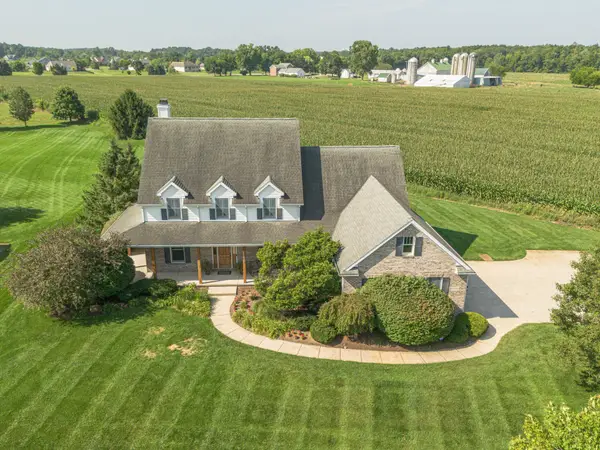 $969,000Active5 beds 6 baths5,251 sq. ft.
$969,000Active5 beds 6 baths5,251 sq. ft.2570 Andrew Thomas Trail, Ann Arbor, MI 48103
MLS# 25040669Listed by: THE CHARLES REINHART COMPANY - Open Sun, 12 to 2pmNew
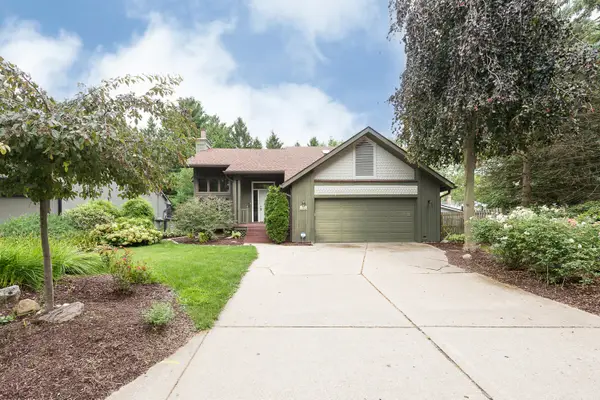 $574,900Active3 beds 3 baths1,970 sq. ft.
$574,900Active3 beds 3 baths1,970 sq. ft.2765 Gladstone Avenue, Ann Arbor, MI 48104
MLS# 25040767Listed by: KELLER WILLIAMS ANN ARBOR MRKT - New
 $659,819Active4 beds 4 baths1,887 sq. ft.
$659,819Active4 beds 4 baths1,887 sq. ft.1210 Henry Street, Ann Arbor, MI 48104
MLS# 25040967Listed by: THE CHARLES REINHART COMPANY - New
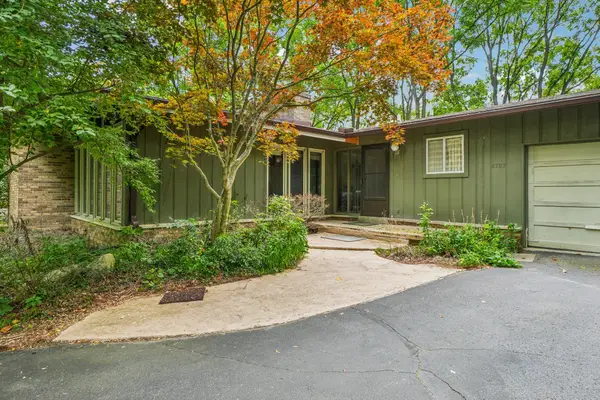 $589,900Active3 beds 3 baths2,861 sq. ft.
$589,900Active3 beds 3 baths2,861 sq. ft.4787 Dawson Drive, Ann Arbor, MI 48103
MLS# 25040845Listed by: BROOKSTONE, REALTORS 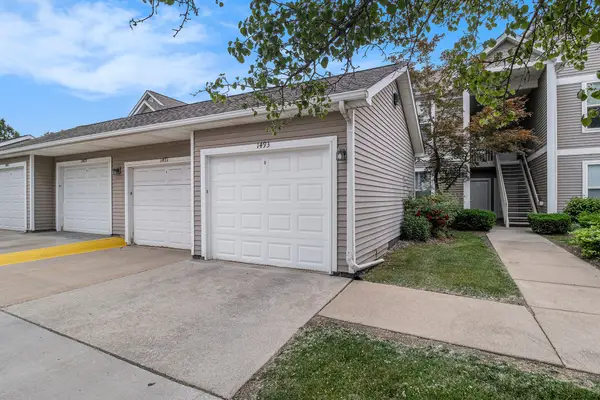 $285,000Active2 beds 2 baths1,409 sq. ft.
$285,000Active2 beds 2 baths1,409 sq. ft.1493 Fox Pointe Circle, Ann Arbor, MI 48108
MLS# 25031439Listed by: THE CHARLES REINHART COMPANY- New
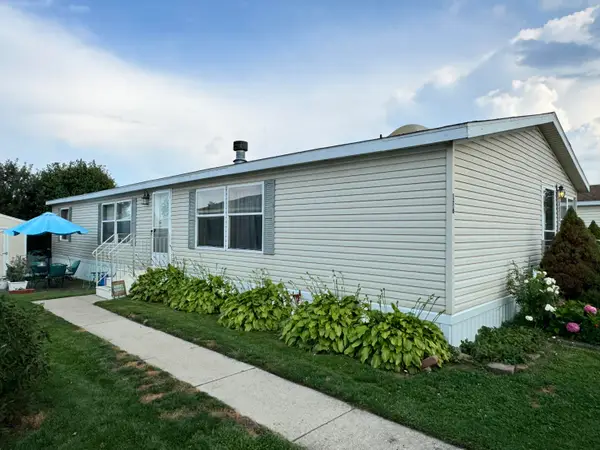 $98,900Active4 beds 2 baths1,500 sq. ft.
$98,900Active4 beds 2 baths1,500 sq. ft.2835 S Wagner #176, Ann Arbor, MI 48103
MLS# 25040556Listed by: CORNERSTONE REAL ESTATE
