1375 Kensington Drive, Ann Arbor, MI 48104
Local realty services provided by:Better Homes and Gardens Real Estate Connections
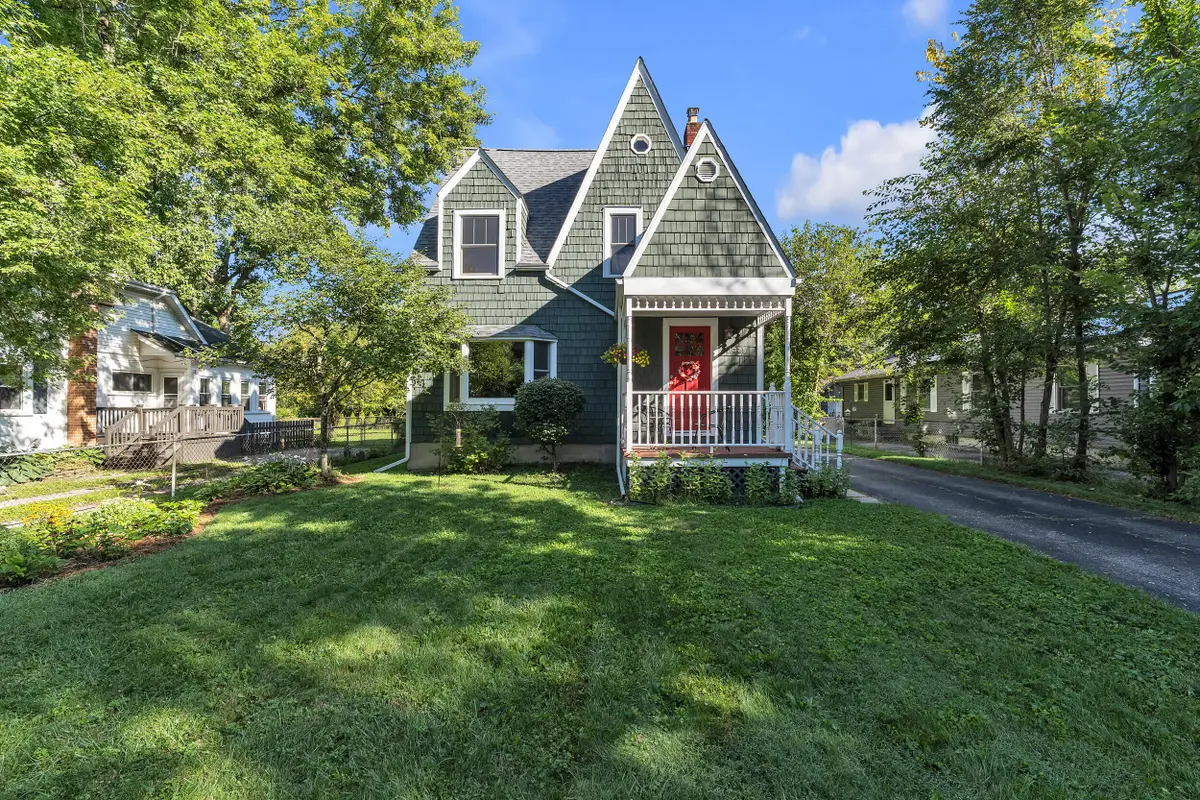
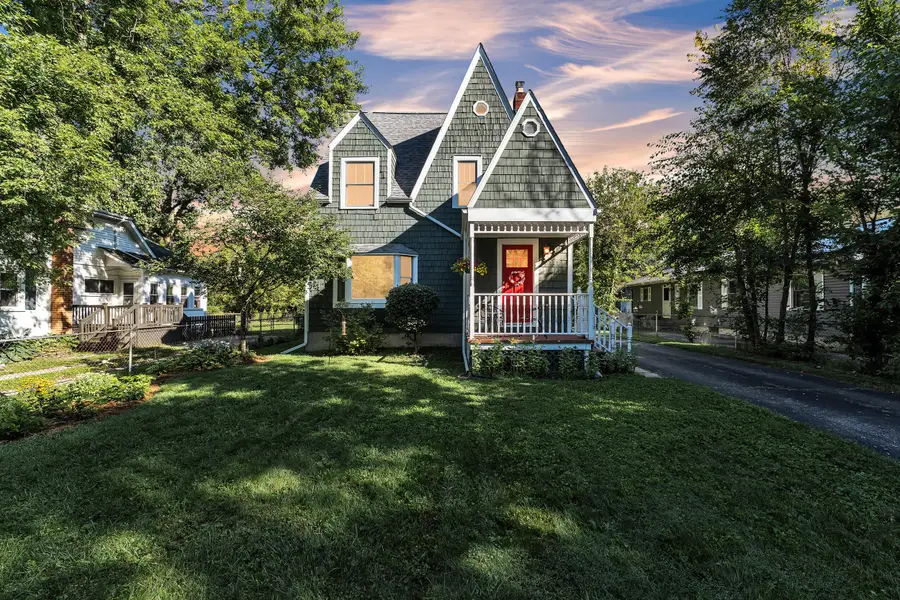
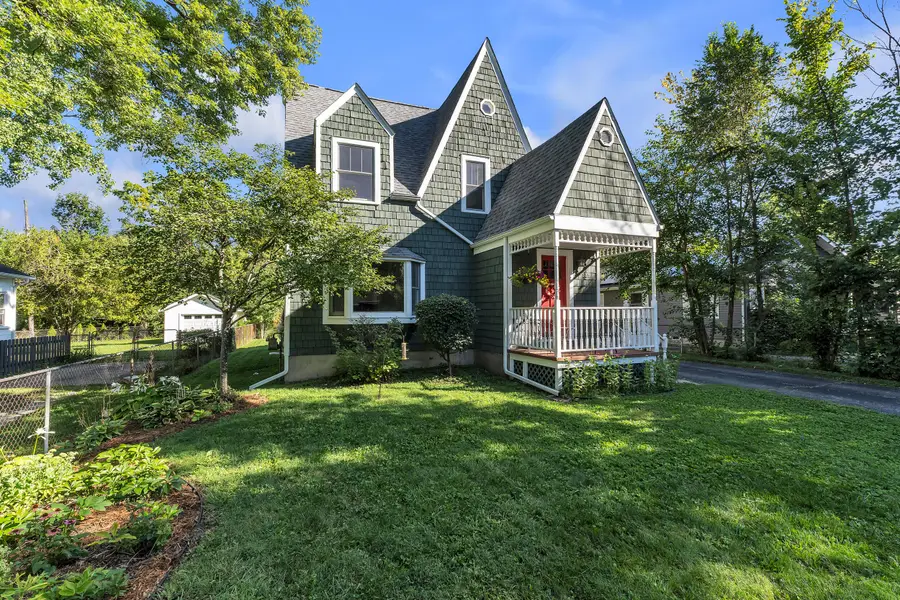
Upcoming open houses
- Wed, Aug 2706:00 pm - 08:00 pm
Listed by:maryann ryan
Office:the charles reinhart company
MLS#:25043462
Source:MI_GRAR
Price summary
- Price:$499,900
- Price per sq. ft.:$309.34
About this home
Don't miss this delightful story-book home, walking distance to Roos Roast, Frasiers Pub, and York! Enter to find hardwood floors, a cozy livingroom with gas fireplace, study with window seat, kitchen with brand new fridge & gas stove, quartz counters, a large eating area with mudroom/laundry space, and a full bath. Off the kitchen is a recently stained deck looking out over the partially fenced yard and detached 2 car garage. Upstairs is a sleeping porch with balcony-now bedroom 3, a fully remodeled main bathroom with double sinks, large primary bedroom, and adorable 2nd bedroom. The attic is currently a pulldown but is partially finished with windows and could easily be used for more living space. The basement is perfect for storage. Upgrades include: newer Anderson windows, deck stained (2024), roof (2018), H2O heater (2016), furnace (2015). Energy score is 4. Full report at stream.a2gov.org
Contact an agent
Home facts
- Year built:1923
- Listing Id #:25043462
- Added:1 day(s) ago
- Updated:August 27, 2025 at 03:19 PM
Rooms and interior
- Bedrooms:3
- Total bathrooms:2
- Full bathrooms:2
- Living area:1,616 sq. ft.
Heating and cooling
- Heating:Forced Air
Structure and exterior
- Year built:1923
- Building area:1,616 sq. ft.
- Lot area:0.18 Acres
Schools
- High school:Pioneer High School
- Middle school:Tappan Middle School
- Elementary school:Pattengill Elementary School
Utilities
- Water:Public
Finances and disclosures
- Price:$499,900
- Price per sq. ft.:$309.34
- Tax amount:$8,632 (2025)
New listings near 1375 Kensington Drive
- New
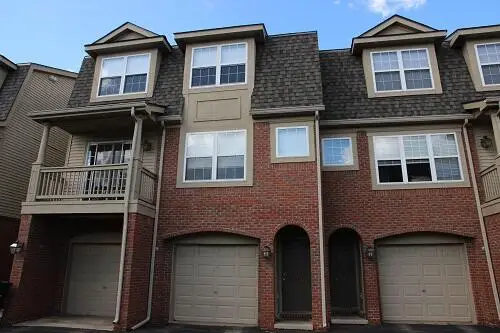 $335,000Active2 beds 3 baths1,300 sq. ft.
$335,000Active2 beds 3 baths1,300 sq. ft.3057 Barclay Way, Ann Arbor, MI 48105
MLS# 25042803Listed by: KEY REALTY ONE LLC - New
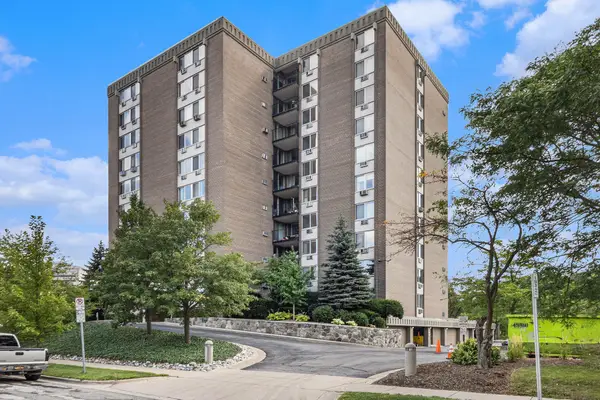 $349,000Active3 beds 2 baths1,391 sq. ft.
$349,000Active3 beds 2 baths1,391 sq. ft.1050 Wall Street #5D, Ann Arbor, MI 48105
MLS# 25043494Listed by: THE CHARLES REINHART COMPANY - New
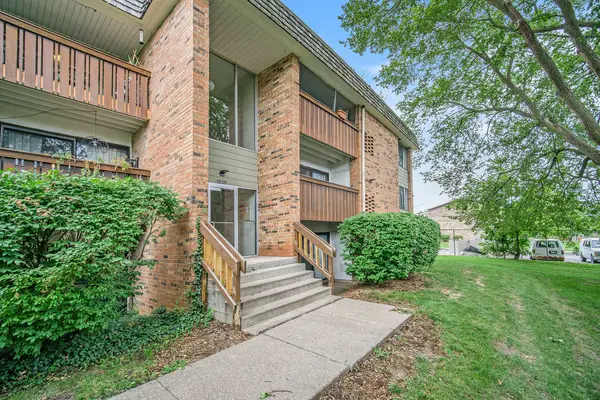 $225,000Active2 beds 2 baths1,173 sq. ft.
$225,000Active2 beds 2 baths1,173 sq. ft.1225 S Maple Road #307, Ann Arbor, MI 48103
MLS# 25043450Listed by: THE CHARLES REINHART COMPANY - New
 $1,525,000Active-- beds -- baths
$1,525,000Active-- beds -- baths1108 Packard Street, Ann Arbor, MI 48104
MLS# 25043367Listed by: METRO PROPERTY SERVICES - New
 $2,075,000Active-- beds -- baths
$2,075,000Active-- beds -- baths943 Dewey Avenue, Ann Arbor, MI 48104
MLS# 25043368Listed by: METRO PROPERTY SERVICES - Open Thu, 5 to 7pmNew
 $599,000Active2 beds 3 baths1,526 sq. ft.
$599,000Active2 beds 3 baths1,526 sq. ft.285 Mulholland Avenue, Ann Arbor, MI 48103
MLS# 25043232Listed by: KELLER WILLIAMS ANN ARBOR MRKT - Open Sun, 12 to 2pmNew
 $675,000Active5 beds 4 baths2,960 sq. ft.
$675,000Active5 beds 4 baths2,960 sq. ft.3620 Charter Place, Ann Arbor, MI 48105
MLS# 25043195Listed by: THE CHARLES REINHART COMPANY - New
 $595,000Active3 beds 1 baths1,064 sq. ft.
$595,000Active3 beds 1 baths1,064 sq. ft.1022 W Liberty Street, Ann Arbor, MI 48103
MLS# 25042819Listed by: THE CHARLES REINHART COMPANY - New
 $599,800Active3 beds 4 baths2,519 sq. ft.
$599,800Active3 beds 4 baths2,519 sq. ft.2719 Bristol Ridge Drive, Ann Arbor, MI 48105
MLS# 25042957Listed by: REAL BROKER ANN ARBOR

