1512 Shadford Road, Ann Arbor, MI 48104
Local realty services provided by:Better Homes and Gardens Real Estate Connections
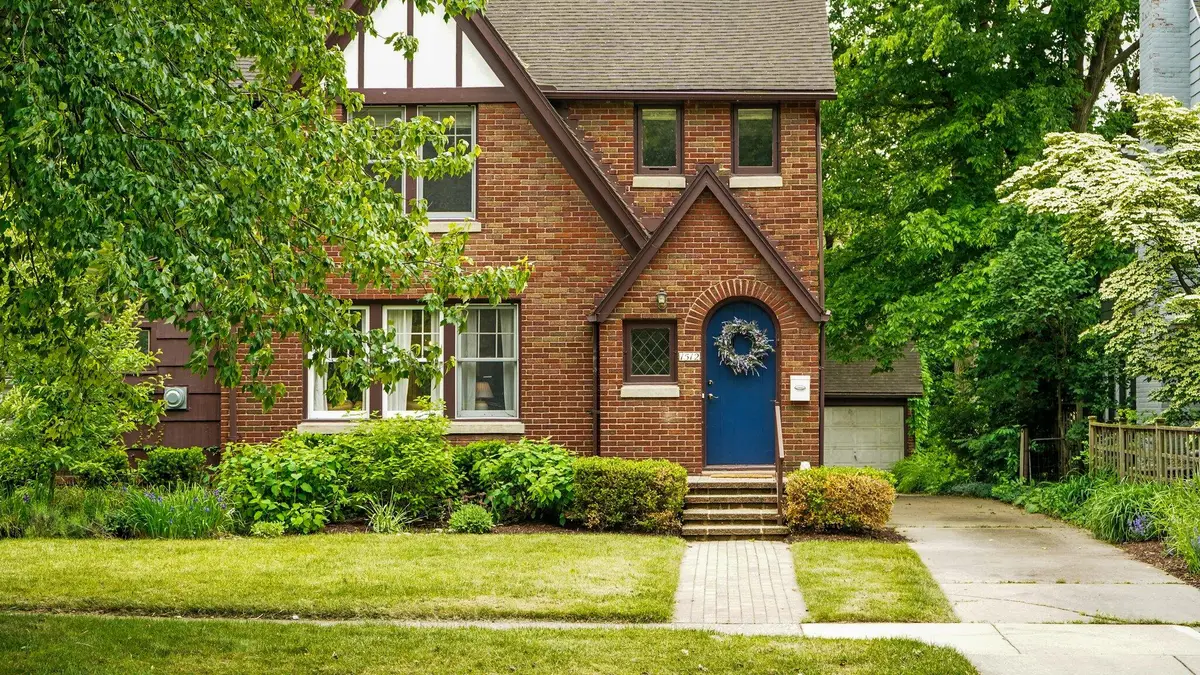
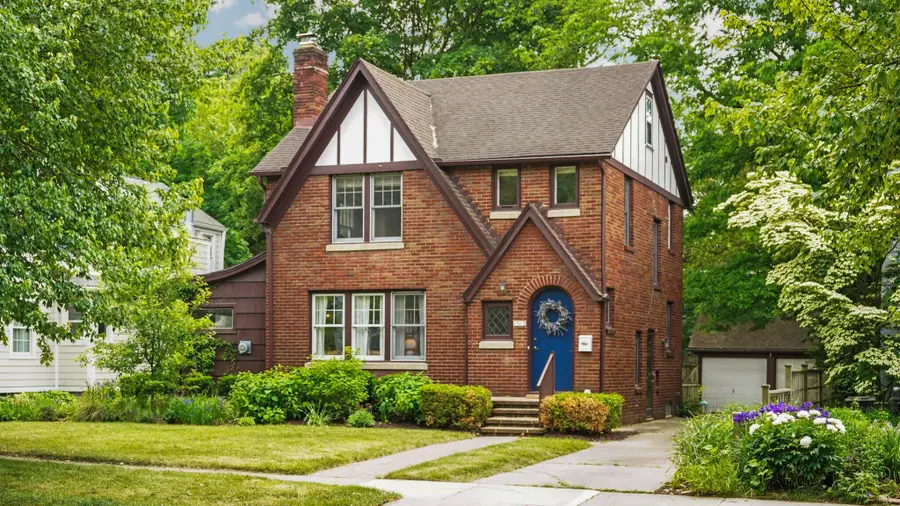
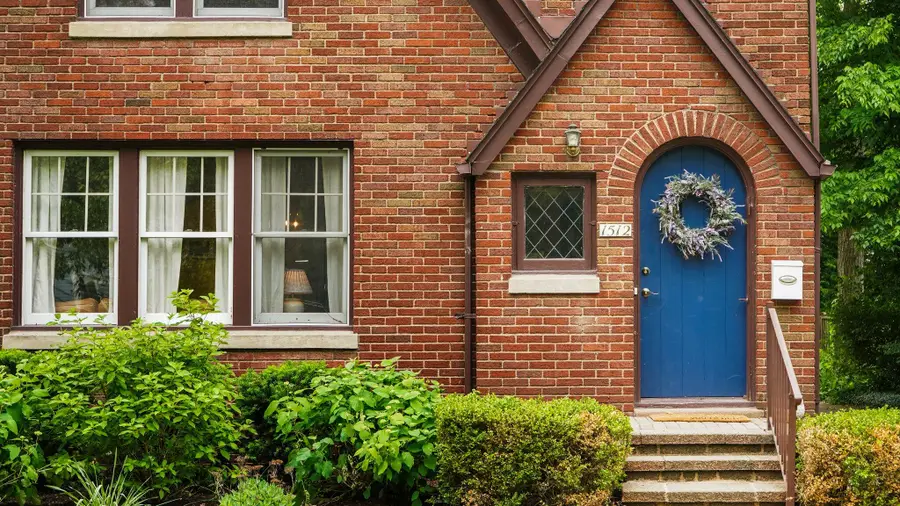
1512 Shadford Road,Ann Arbor, MI 48104
$819,900
- 3 Beds
- 2 Baths
- 1,901 sq. ft.
- Single family
- Active
Listed by:jodi douglas
Office:howard hanna real estate
MLS#:25026768
Source:MI_GRAR
Price summary
- Price:$819,900
- Price per sq. ft.:$511.8
About this home
Welcome to this charming Storybook Tudor in the Heart of Ann Arbor. Nestled in the beloved Burns Park neighborhood, this enchanting 1920s Tudor offers the rare blend of fairytale charm, walkable urban living, and turnkey updates. With three bedrooms, 1 ½ baths, and 1,901 total square feet of thoughtfully maintained space, this home is a true gem. From the moment you step onto the property, you'll understand why this home is so special. The front yard greets you with mature landscaping and an apple tree planted in 2019, while the rich architectural details of this classic Tudor — steep-pitched gables, leaded windows, and charming brickwork. Recent exterior paint (2023) and porch updates (2024) give the home a fresh face while honoring its historic character. The true magic lies in its location. Perfectly positioned between Ann Arbor's bustling South Packard corridor and the charm of Burns Park, this home offers a rare opportunity for car-free living. It's a haven for those who appreciate vibrant, walkable neighborhoods and a connected community lifestyle. Stroll to grab a cappuccino at York, happy hour at Fraser's Pub, or fresh produce from Argus Farm Stop. Whether you're seeking a cozy forever home, a creative project with a strong foundation, or simply a charming cottage in one of Ann Arbor's most walkable neighborhoods, this home has it all. All the foundational work has been done with integrity and care, allowing you to enjoy life from day one, or take your time transforming the home into your dream space. Come experience the rare blend of storybook charm and city living. HERD Score of 3.
Contact an agent
Home facts
- Year built:1927
- Listing Id #:25026768
- Added:69 day(s) ago
- Updated:August 14, 2025 at 03:14 PM
Rooms and interior
- Bedrooms:3
- Total bathrooms:2
- Full bathrooms:1
- Half bathrooms:1
- Living area:1,901 sq. ft.
Heating and cooling
- Heating:Forced Air
Structure and exterior
- Year built:1927
- Building area:1,901 sq. ft.
- Lot area:0.14 Acres
Schools
- High school:Pioneer High School
- Middle school:Tappan Middle School
- Elementary school:Burns Park Elementary School
Utilities
- Water:Public
Finances and disclosures
- Price:$819,900
- Price per sq. ft.:$511.8
- Tax amount:$18,617 (2024)
New listings near 1512 Shadford Road
- Open Sun, 1:30 to 3:30pmNew
 $174,000Active2 beds 1 baths961 sq. ft.
$174,000Active2 beds 1 baths961 sq. ft.3007 Williamsburg Road, Ann Arbor, MI 48108
MLS# 25041214Listed by: REAL ESTATE ONE INC - Open Sun, 1 to 3pmNew
 $339,800Active2 beds 3 baths1,148 sq. ft.
$339,800Active2 beds 3 baths1,148 sq. ft.3051 Barclay Way, Ann Arbor, MI 48105
MLS# 25041170Listed by: REAL BROKER ANN ARBOR - Open Sun, 1 to 3pmNew
 $330,000Active2 beds 2 baths1,120 sq. ft.
$330,000Active2 beds 2 baths1,120 sq. ft.3010 Barclay Way, Ann Arbor, MI 48105
MLS# 25041203Listed by: THE CHARLES REINHART COMPANY - New
 $195,000Active2 beds 1 baths695 sq. ft.
$195,000Active2 beds 1 baths695 sq. ft.2832 Pittsfield Boulevard #139, Ann Arbor, MI 48104
MLS# 25041204Listed by: KEY REALTY ONE LLC - New
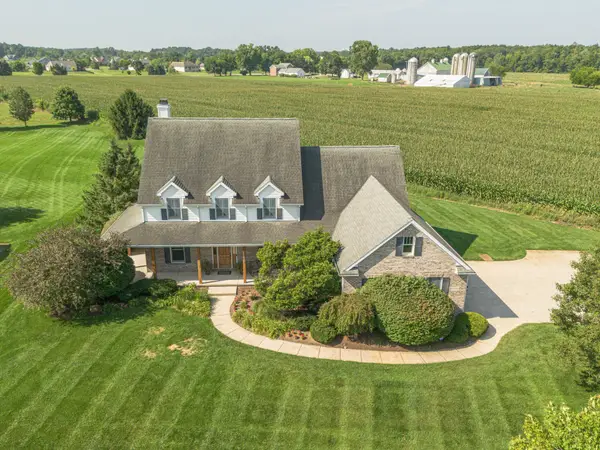 $969,000Active5 beds 6 baths5,251 sq. ft.
$969,000Active5 beds 6 baths5,251 sq. ft.2570 Andrew Thomas Trail, Ann Arbor, MI 48103
MLS# 25040669Listed by: THE CHARLES REINHART COMPANY - Open Sun, 12 to 2pmNew
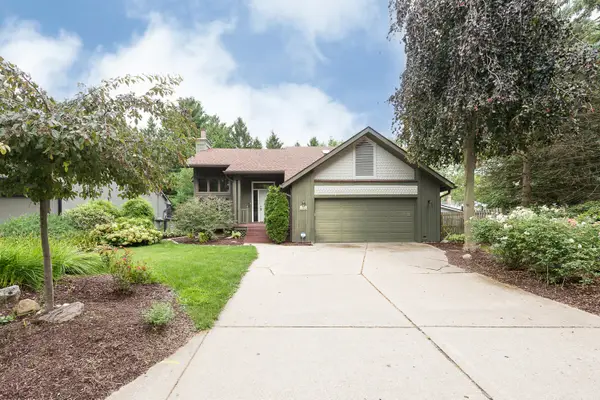 $574,900Active3 beds 3 baths1,970 sq. ft.
$574,900Active3 beds 3 baths1,970 sq. ft.2765 Gladstone Avenue, Ann Arbor, MI 48104
MLS# 25040767Listed by: KELLER WILLIAMS ANN ARBOR MRKT - New
 $659,819Active4 beds 4 baths1,887 sq. ft.
$659,819Active4 beds 4 baths1,887 sq. ft.1210 Henry Street, Ann Arbor, MI 48104
MLS# 25040967Listed by: THE CHARLES REINHART COMPANY - New
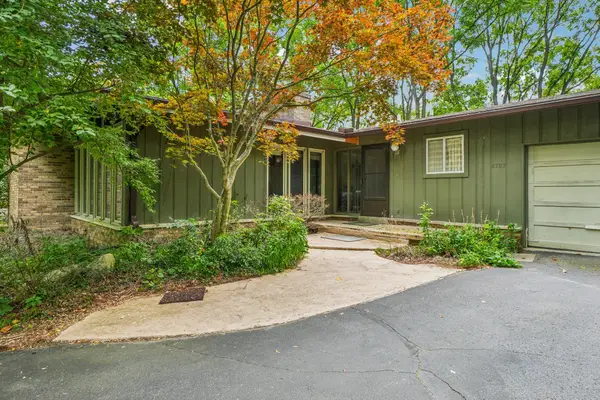 $589,900Active3 beds 3 baths2,861 sq. ft.
$589,900Active3 beds 3 baths2,861 sq. ft.4787 Dawson Drive, Ann Arbor, MI 48103
MLS# 25040845Listed by: BROOKSTONE, REALTORS 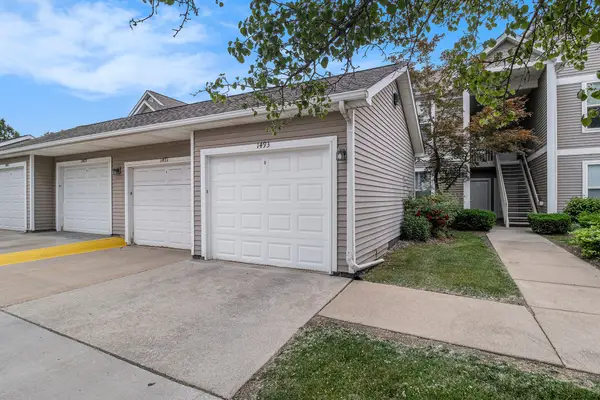 $285,000Active2 beds 2 baths1,409 sq. ft.
$285,000Active2 beds 2 baths1,409 sq. ft.1493 Fox Pointe Circle, Ann Arbor, MI 48108
MLS# 25031439Listed by: THE CHARLES REINHART COMPANY- New
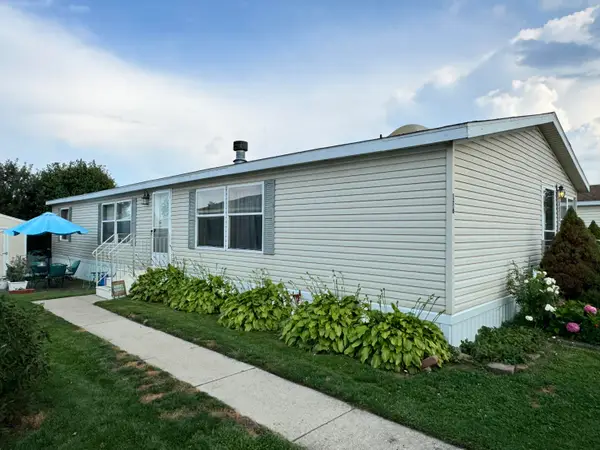 $98,900Active4 beds 2 baths1,500 sq. ft.
$98,900Active4 beds 2 baths1,500 sq. ft.2835 S Wagner #176, Ann Arbor, MI 48103
MLS# 25040556Listed by: CORNERSTONE REAL ESTATE
