1622 Fulmer Street, Ann Arbor, MI 48103
Local realty services provided by:Better Homes and Gardens Real Estate Connections
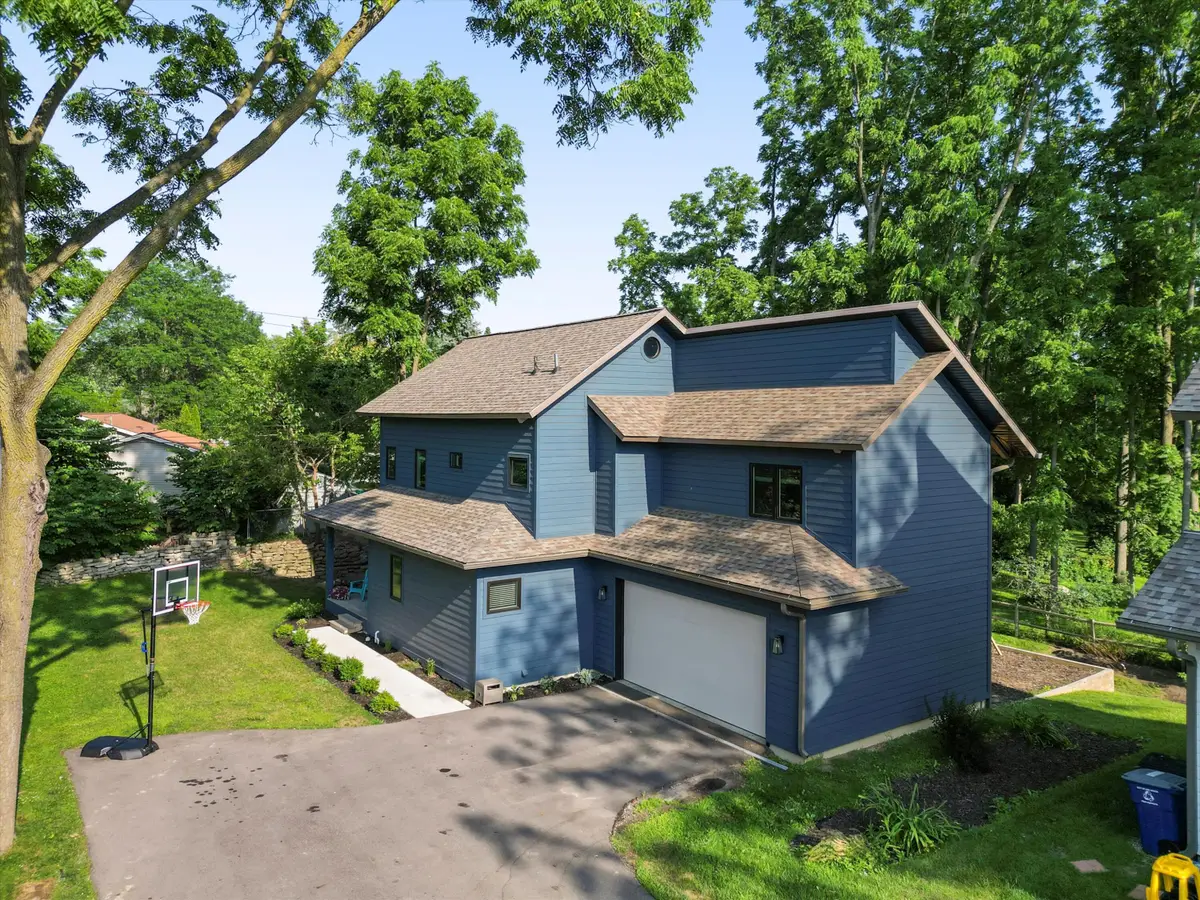
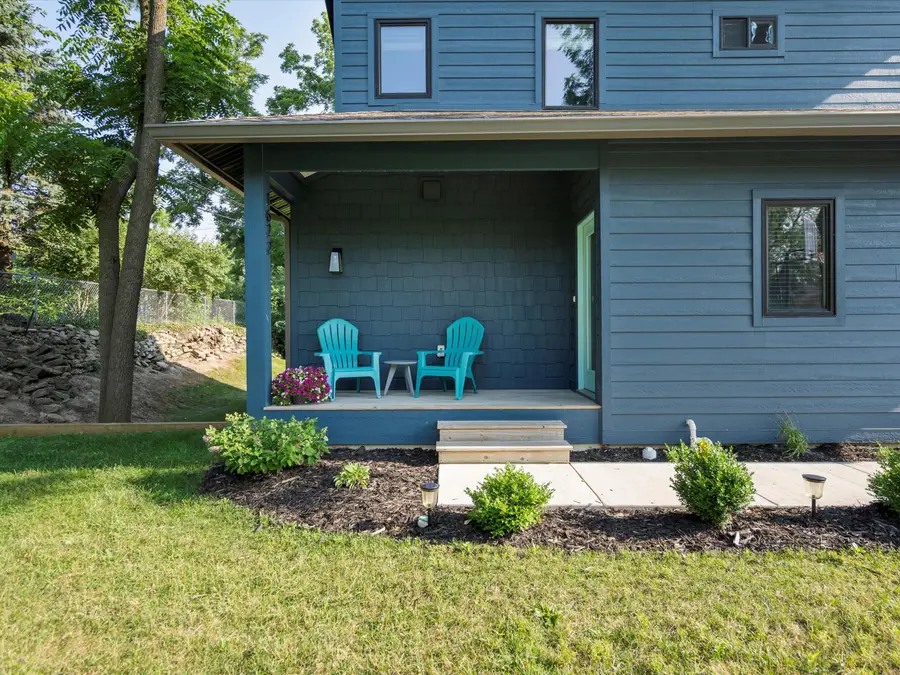
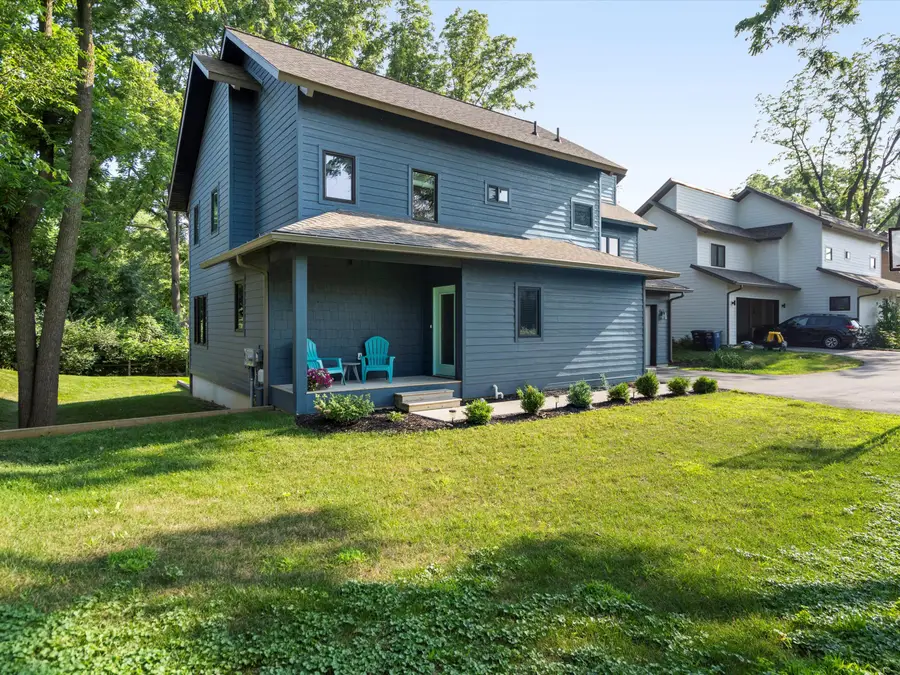
1622 Fulmer Street,Ann Arbor, MI 48103
$965,000
- 4 Beds
- 4 Baths
- 2,940 sq. ft.
- Single family
- Pending
Listed by:michael bahr
Office:charles by reinhart
MLS#:25034945
Source:MI_GRAR
Price summary
- Price:$965,000
- Price per sq. ft.:$436.65
About this home
This eco-modern, net-zero capable home lives large at more than 2,900sf of finished living space. Four bedrooms, four full bathrooms, and so much more. The open and airy urban-leaning main floor includes a chef's kitchen that flows seamlessly into spaces perfect for entertaining or cozy nights kicking back on the couch. The main floor bedroom presents itself as a home office, but can quickly transform into the perfect guest space with its built-in Murphy bed. A large pantry area and full bath round out the first floor's amenities. Upstairs you'll find a spacious primary ensuite where you will be able to unwind after a long day, along with two additional large bedrooms, a second full bath, and a well-appointed laundry room right where it should be. The expertly finished daylight basement doesn't feel like a basement at all. It offers a ton of natural light, a nicely appointed full bath, and ample space for whatever purpose you choose. Outside you will find a sizable composite deck overlooking a yard that is ready for play. The home's list of eco-features is extensive. The 13.12kw solar array is the power plant for the home, while the other systems made this home score a perfect 10 on the HERD Energy Report. Download the report at osi.a2gov.org/herd.
Contact an agent
Home facts
- Year built:2021
- Listing Id #:25034945
- Added:29 day(s) ago
- Updated:August 14, 2025 at 07:26 AM
Rooms and interior
- Bedrooms:4
- Total bathrooms:4
- Full bathrooms:4
- Living area:2,940 sq. ft.
Heating and cooling
- Heating:Forced Air, Heat Pump
Structure and exterior
- Year built:2021
- Building area:2,940 sq. ft.
- Lot area:0.19 Acres
Schools
- High school:Skyline High School
- Middle school:Forsythe Middle School
- Elementary school:Wines Elementary School
Utilities
- Water:Public
Finances and disclosures
- Price:$965,000
- Price per sq. ft.:$436.65
- Tax amount:$18,207 (2025)
New listings near 1622 Fulmer Street
- Open Sun, 1:30 to 3:30pmNew
 $174,000Active2 beds 1 baths961 sq. ft.
$174,000Active2 beds 1 baths961 sq. ft.3007 Williamsburg Road, Ann Arbor, MI 48108
MLS# 25041214Listed by: REAL ESTATE ONE INC - Open Sun, 1 to 3pmNew
 $339,800Active2 beds 3 baths1,148 sq. ft.
$339,800Active2 beds 3 baths1,148 sq. ft.3051 Barclay Way, Ann Arbor, MI 48105
MLS# 25041170Listed by: REAL BROKER ANN ARBOR - Open Sun, 1 to 3pmNew
 $330,000Active2 beds 2 baths1,120 sq. ft.
$330,000Active2 beds 2 baths1,120 sq. ft.3010 Barclay Way, Ann Arbor, MI 48105
MLS# 25041203Listed by: THE CHARLES REINHART COMPANY - New
 $195,000Active2 beds 1 baths695 sq. ft.
$195,000Active2 beds 1 baths695 sq. ft.2832 Pittsfield Boulevard #139, Ann Arbor, MI 48104
MLS# 25041204Listed by: KEY REALTY ONE LLC - New
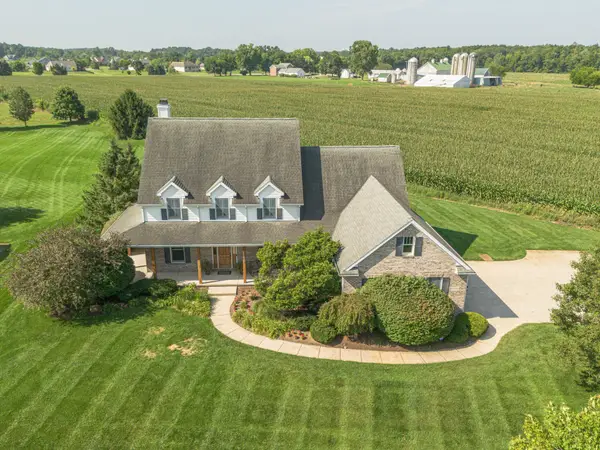 $969,000Active5 beds 6 baths5,251 sq. ft.
$969,000Active5 beds 6 baths5,251 sq. ft.2570 Andrew Thomas Trail, Ann Arbor, MI 48103
MLS# 25040669Listed by: THE CHARLES REINHART COMPANY - Open Sun, 12 to 2pmNew
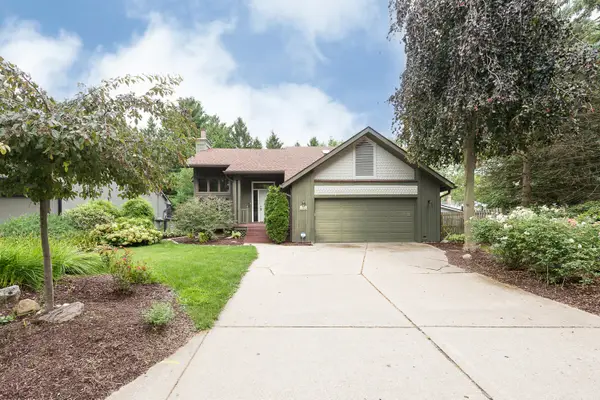 $574,900Active3 beds 3 baths1,970 sq. ft.
$574,900Active3 beds 3 baths1,970 sq. ft.2765 Gladstone Avenue, Ann Arbor, MI 48104
MLS# 25040767Listed by: KELLER WILLIAMS ANN ARBOR MRKT - New
 $659,819Active4 beds 4 baths1,887 sq. ft.
$659,819Active4 beds 4 baths1,887 sq. ft.1210 Henry Street, Ann Arbor, MI 48104
MLS# 25040967Listed by: THE CHARLES REINHART COMPANY - New
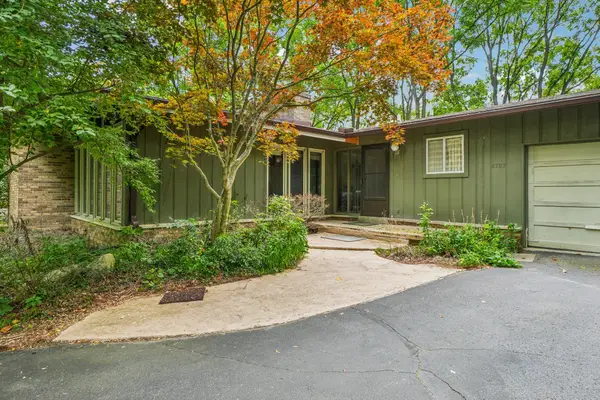 $589,900Active3 beds 3 baths2,861 sq. ft.
$589,900Active3 beds 3 baths2,861 sq. ft.4787 Dawson Drive, Ann Arbor, MI 48103
MLS# 25040845Listed by: BROOKSTONE, REALTORS 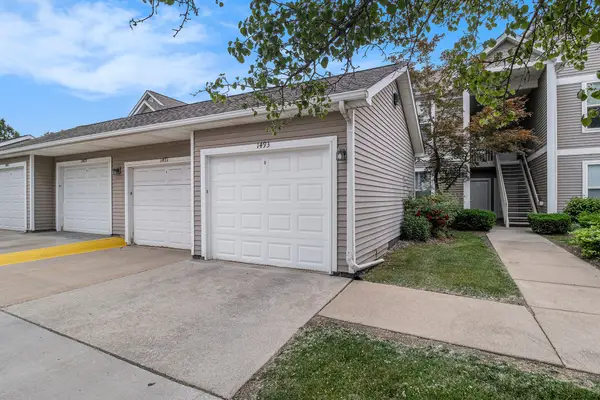 $285,000Active2 beds 2 baths1,409 sq. ft.
$285,000Active2 beds 2 baths1,409 sq. ft.1493 Fox Pointe Circle, Ann Arbor, MI 48108
MLS# 25031439Listed by: THE CHARLES REINHART COMPANY- New
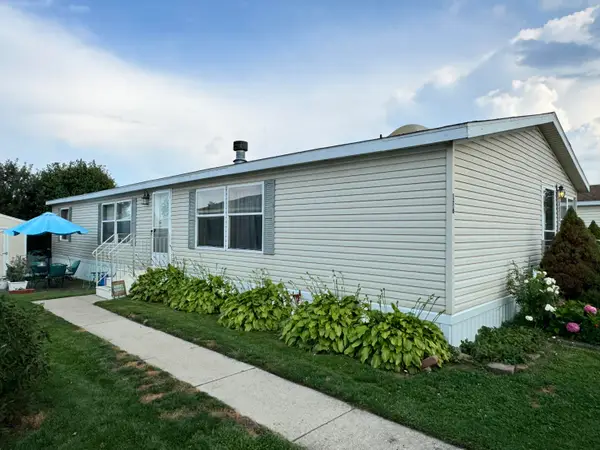 $98,900Active4 beds 2 baths1,500 sq. ft.
$98,900Active4 beds 2 baths1,500 sq. ft.2835 S Wagner #176, Ann Arbor, MI 48103
MLS# 25040556Listed by: CORNERSTONE REAL ESTATE
