1657 Glenwood Road, Ann Arbor, MI 48104
Local realty services provided by:Better Homes and Gardens Real Estate Connections
Listed by: leanne wade
Office: howard hanna real estate
MLS#:25016473
Source:MI_GRAR
Price summary
- Price:$875,000
- Price per sq. ft.:$439.7
About this home
Welcome home to your private, wooded retreat, minutes from the heart of town. Rare opportunity to secure a light-filled MCM ranch home on ¾ acre in Ann Arbor Hills. Nestled on a hilltop, this home welcomes you with warm hardwood, 2 fireplaces for cozy evenings, & a wall of glass overlooking brick patio & private, dreamy yard of mature trees, perennials, & woodland shrubs. Spacious main level has all amenities, + fin. walkup LL offers 2nd kitchen, full bath, living rm, & 2 bdrms/offices for ultimate flexibility, a light-filled space w/4 large windows. Authentic lighting & finishes blend seamlessly w/modern updates to create a unique home where the hard work is done. New boiler, AC, HWH, LED lighting, int. & ext. paint. $5K appliance credit. Convenient 2-car att. garage. Perfect location, accessible to UM, VA, EMU, & downtown, while offering privacy to shield you from the cares of the world. Home energy score of 3. Download report@ stream.a2gov.org. Schedule your exclusive showing soon! Perfect location, convenient to UM, VA, EMU, and downtown, on a private parcel set well above and back from the road. Home energy score of 3. Download report at stream.a2gov.org. Book your showing today!
Contact an agent
Home facts
- Year built:1958
- Listing ID #:25016473
- Added:216 day(s) ago
- Updated:November 25, 2025 at 08:44 AM
Rooms and interior
- Bedrooms:4
- Total bathrooms:3
- Full bathrooms:3
- Living area:3,428 sq. ft.
Heating and cooling
- Heating:Hot Water
Structure and exterior
- Year built:1958
- Building area:3,428 sq. ft.
- Lot area:0.75 Acres
Schools
- High school:Huron High School
- Middle school:Tappan Middle School
- Elementary school:Burns Park Elementary School
Utilities
- Water:Public
Finances and disclosures
- Price:$875,000
- Price per sq. ft.:$439.7
- Tax amount:$19,638 (2025)
New listings near 1657 Glenwood Road
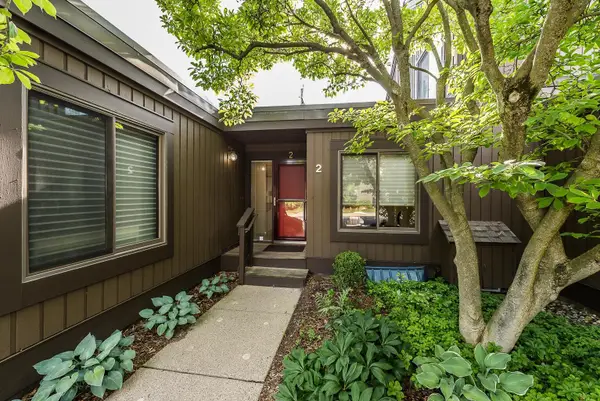 $440,000Pending3 beds 2 baths1,628 sq. ft.
$440,000Pending3 beds 2 baths1,628 sq. ft.2 Haverhill Court, Ann Arbor, MI 48105
MLS# 25059663Listed by: THE CHARLES REINHART COMPANY- New
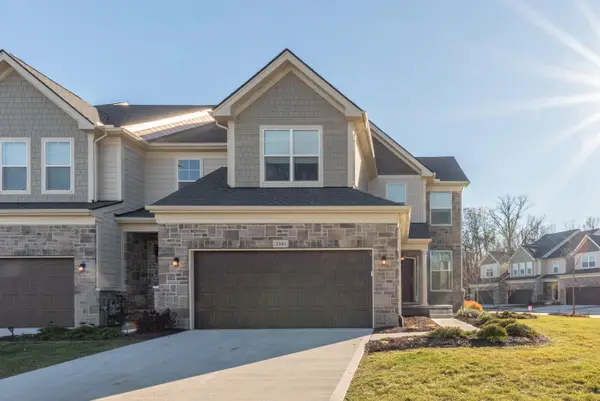 $660,000Active3 beds 3 baths2,427 sq. ft.
$660,000Active3 beds 3 baths2,427 sq. ft.3341 Roseford Boulevard, Ann Arbor, MI 48105
MLS# 25059080Listed by: THE CHARLES REINHART COMPANY - New
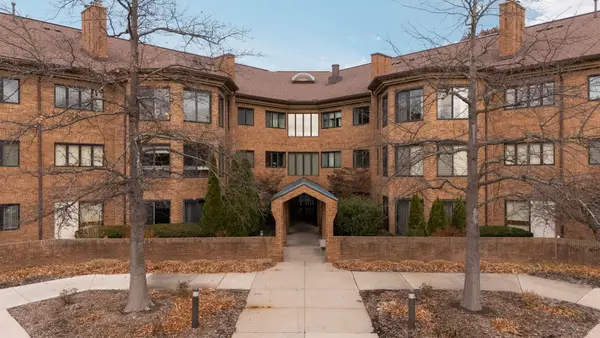 $415,000Active2 beds 2 baths1,656 sq. ft.
$415,000Active2 beds 2 baths1,656 sq. ft.2125 Nature Cove Court #108, Ann Arbor, MI 48104
MLS# 25059539Listed by: HOWARD HANNA REAL ESTATE - Open Sun, 11am to 1pmNew
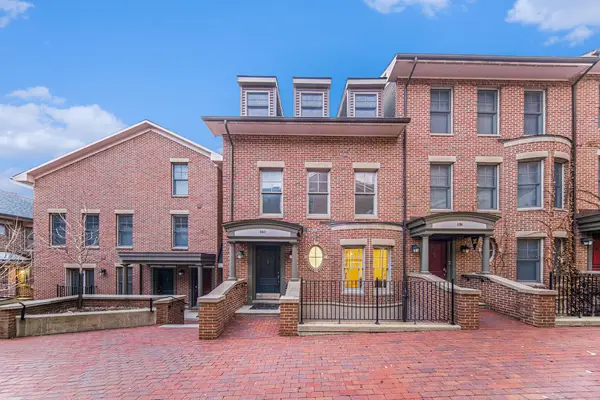 $995,000Active3 beds 3 baths2,466 sq. ft.
$995,000Active3 beds 3 baths2,466 sq. ft.140 Ashley Mews Drive, Ann Arbor, MI 48104
MLS# 25059510Listed by: SAVARINO PROPERTIES INC - New
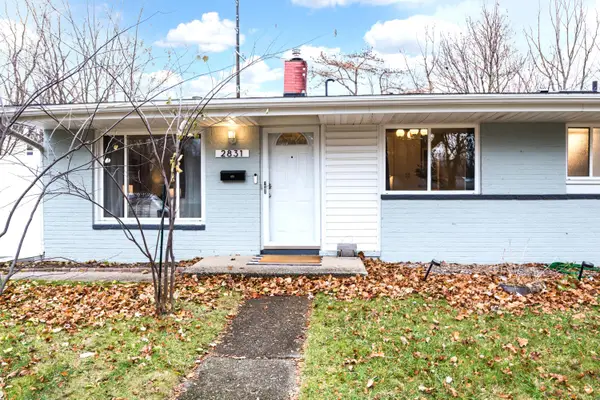 $384,000Active3 beds 1 baths990 sq. ft.
$384,000Active3 beds 1 baths990 sq. ft.2831 Canterbury Road, Ann Arbor, MI 48104
MLS# 25059452Listed by: THE CHARLES REINHART COMPANY - New
 $299,000Active3 beds 2 baths1,319 sq. ft.
$299,000Active3 beds 2 baths1,319 sq. ft.1261 Joyce Lane, Ann Arbor, MI 48103
MLS# 25059408Listed by: HOWARD HANNA REAL ESTATE - New
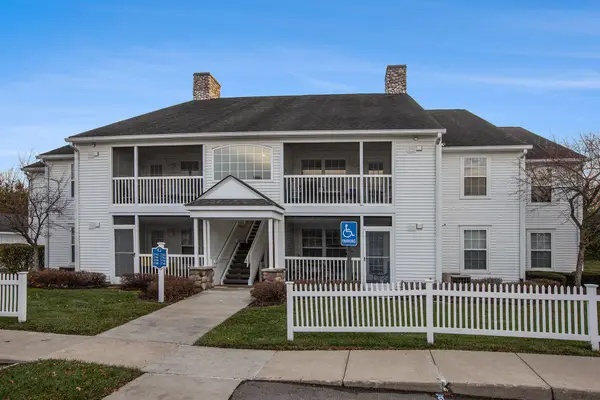 $345,000Active3 beds 2 baths1,236 sq. ft.
$345,000Active3 beds 2 baths1,236 sq. ft.2768 S Knightsbridge Circle, Ann Arbor, MI 48105
MLS# 25059324Listed by: REAL ESTATE ONE INC - New
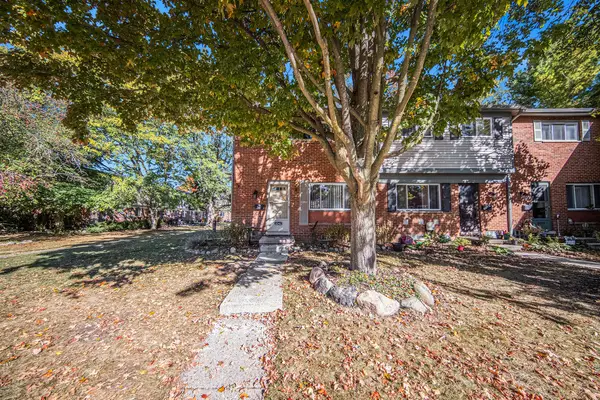 $179,900Active2 beds 1 baths841 sq. ft.
$179,900Active2 beds 1 baths841 sq. ft.3342 Williamsburg Road, Ann Arbor, MI 48108
MLS# 25059272Listed by: SILVER HOUSE SERVICES, LLC - New
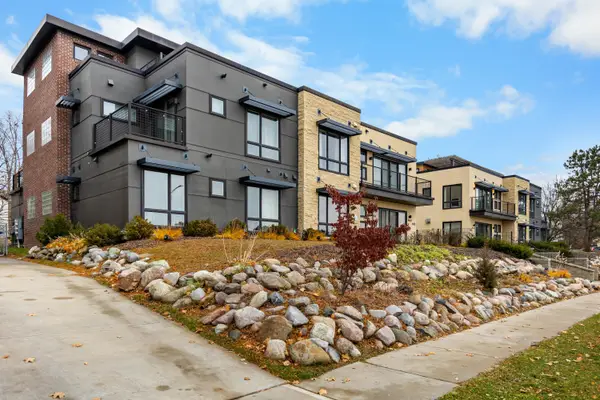 $2,100,000Active-- beds -- baths
$2,100,000Active-- beds -- baths460 W Stadium Boulevard, Ann Arbor, MI 48103
MLS# 25059203Listed by: J KELLER PROPERTIES, LLC - New
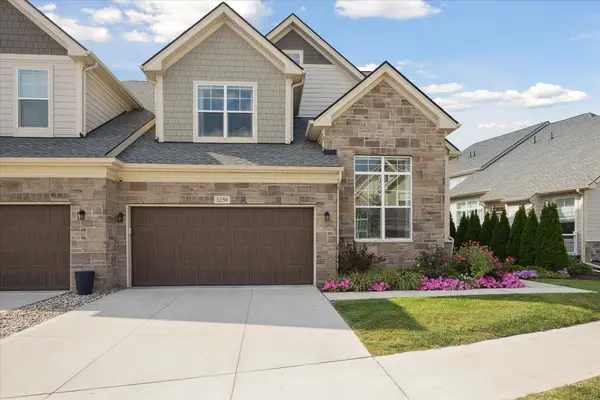 $829,000Active3 beds 4 baths2,663 sq. ft.
$829,000Active3 beds 4 baths2,663 sq. ft.3250 Brackley Drive, Ann Arbor, MI 48105
MLS# 25058606Listed by: KELLER WILLIAMS ANN ARBOR MRKT
