2012 Pontiac Trail, Ann Arbor, MI 48105
Local realty services provided by:Better Homes and Gardens Real Estate Connections
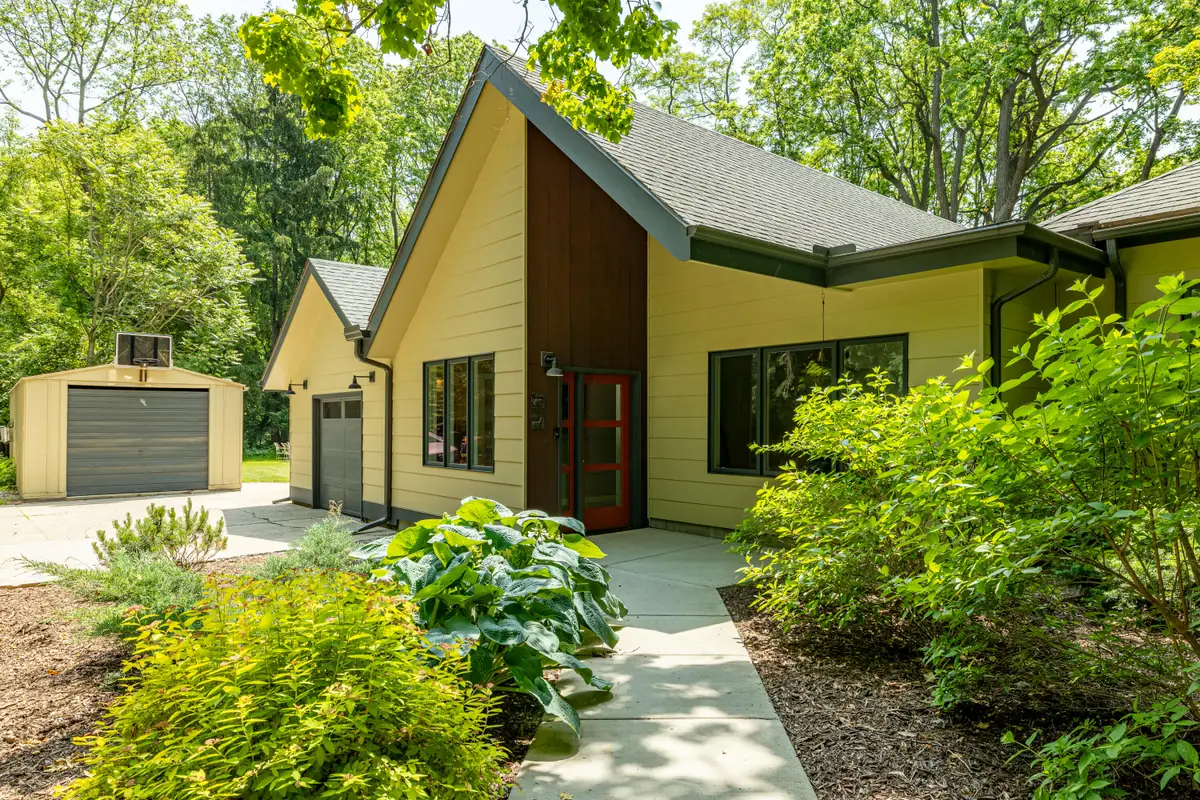

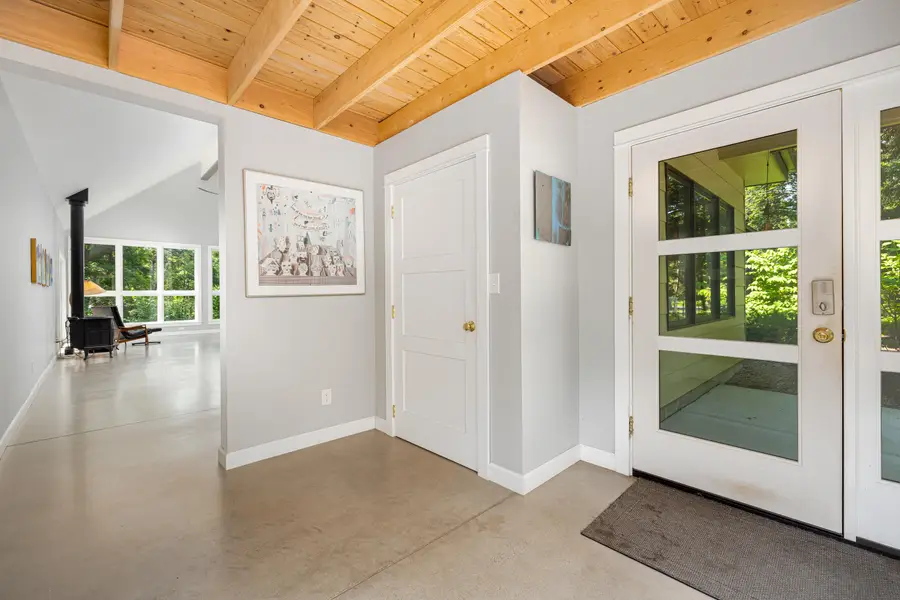
Listed by:lauren herdrich
Office:the charles reinhart company
MLS#:25029896
Source:MI_GRAR
Price summary
- Price:$1,075,000
- Price per sq. ft.:$534.29
About this home
Unique opportunity to own a private 2-acre sanctuary right in the heart of Ann Arbor! This beautiful, wooded lot in the desired Northside neighborhood can be split and is zoned R1D, which allows up to 16 units on 2 acres - a prime development opportunity for a small builder/developer. Or keep this newly remodeled retreat all to yourself with 2475 SF of light-filled spaces overlooking a lush, landscaped yard through large windows. Open-concept modern spaces, including a double-story great room with polished concrete floors, built-in shelving, a loft, a wood stove, and access to a backyard deck, flow seamlessly into the dining area with picture windows overlooking the spacious, private yard. The brand-new kitchen has custom-built shaker cherry cabinets, honed granite counters, a large island, and newer stainless steel appliances. New maple wood floors in kitchen and dining area that extend into the rest of the main floor bedrooms. The Main floor contains 3 bedrooms, 2 full baths, and an office. The primary bedroom is exquisite with an en-suite, fully remodeled bathroom with soaking tub and custom-built vanity, picture windows, a fireplace, and a patio door that leads to your own private porch with an expansive view of the yard. The lot is fully fenced with a mix of mature shade trees and open lawn space with two bonfire pits, a garden, and a custom-built chicken coop - a perfect private "playground" for any family.
The lower level boasts a family room w/built-ins and a 4th bedroom and laundry room with space for a third bath, and plenty of closets and storage space. 2016 Boiler w/ 95% efficiency. Radiant floor heat throughout main floor. All new windows. See attached list of improvements. Attached 2-car garage is over 1000 sq.ft. with ample workshop or hobby space, w/220A service. Detached 1.5-car garage also on site. On bus line to Downtown Ann Arbor and Plymouth Road. Close to Leslie Park, Huron River, U-M North Campus and Michigan Medicine Hospital and Kellogg Eye Center, and STEAM School. Home Energy Score of 6. Download report at stream.a2gov.org
Contact an agent
Home facts
- Year built:1921
- Listing Id #:25029896
- Added:48 day(s) ago
- Updated:August 14, 2025 at 07:26 AM
Rooms and interior
- Bedrooms:4
- Total bathrooms:2
- Full bathrooms:2
- Living area:2,482 sq. ft.
Heating and cooling
- Heating:Radiant
Structure and exterior
- Year built:1921
- Building area:2,482 sq. ft.
- Lot area:2 Acres
Schools
- High school:Skyline High School
- Middle school:Clague Middle School
- Elementary school:Northside Elementary School
Utilities
- Water:Public
Finances and disclosures
- Price:$1,075,000
- Price per sq. ft.:$534.29
- Tax amount:$16,104 (2024)
New listings near 2012 Pontiac Trail
- Open Sun, 1:30 to 3:30pmNew
 $174,000Active2 beds 1 baths961 sq. ft.
$174,000Active2 beds 1 baths961 sq. ft.3007 Williamsburg Road, Ann Arbor, MI 48108
MLS# 25041214Listed by: REAL ESTATE ONE INC - Open Sun, 1 to 3pmNew
 $339,800Active2 beds 3 baths1,148 sq. ft.
$339,800Active2 beds 3 baths1,148 sq. ft.3051 Barclay Way, Ann Arbor, MI 48105
MLS# 25041170Listed by: REAL BROKER ANN ARBOR - Open Sun, 1 to 3pmNew
 $330,000Active2 beds 2 baths1,120 sq. ft.
$330,000Active2 beds 2 baths1,120 sq. ft.3010 Barclay Way, Ann Arbor, MI 48105
MLS# 25041203Listed by: THE CHARLES REINHART COMPANY - New
 $195,000Active2 beds 1 baths695 sq. ft.
$195,000Active2 beds 1 baths695 sq. ft.2832 Pittsfield Boulevard #139, Ann Arbor, MI 48104
MLS# 25041204Listed by: KEY REALTY ONE LLC - New
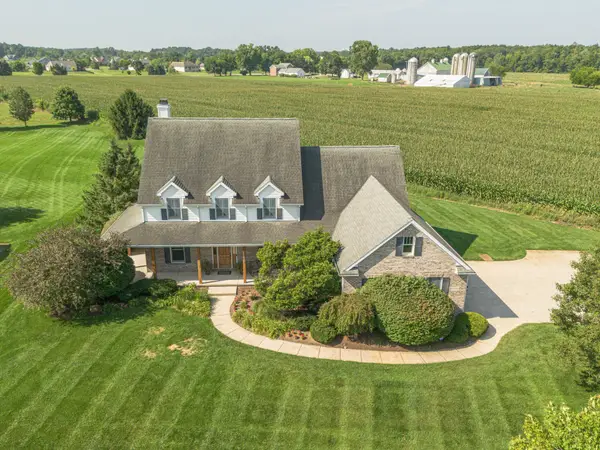 $969,000Active5 beds 6 baths5,251 sq. ft.
$969,000Active5 beds 6 baths5,251 sq. ft.2570 Andrew Thomas Trail, Ann Arbor, MI 48103
MLS# 25040669Listed by: THE CHARLES REINHART COMPANY - Open Sun, 12 to 2pmNew
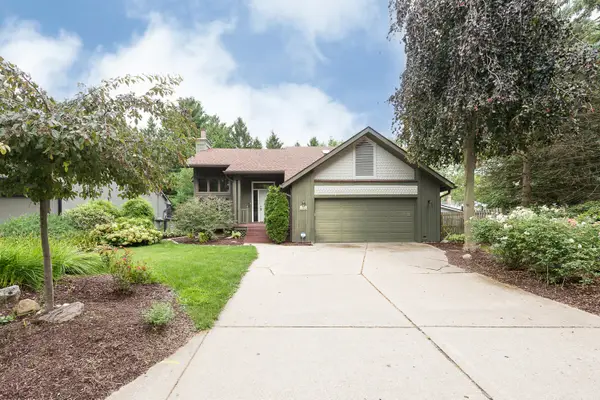 $574,900Active3 beds 3 baths1,970 sq. ft.
$574,900Active3 beds 3 baths1,970 sq. ft.2765 Gladstone Avenue, Ann Arbor, MI 48104
MLS# 25040767Listed by: KELLER WILLIAMS ANN ARBOR MRKT - New
 $659,819Active4 beds 4 baths1,887 sq. ft.
$659,819Active4 beds 4 baths1,887 sq. ft.1210 Henry Street, Ann Arbor, MI 48104
MLS# 25040967Listed by: THE CHARLES REINHART COMPANY - New
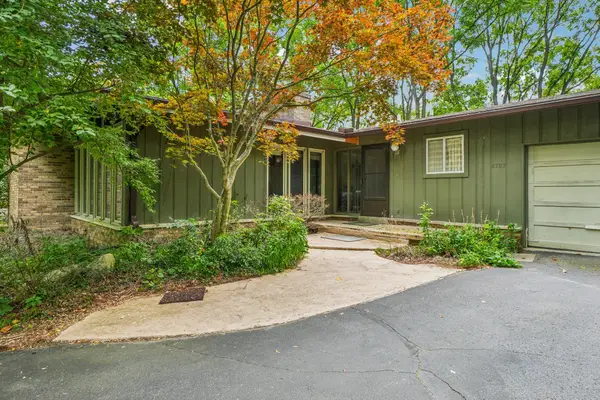 $589,900Active3 beds 3 baths2,861 sq. ft.
$589,900Active3 beds 3 baths2,861 sq. ft.4787 Dawson Drive, Ann Arbor, MI 48103
MLS# 25040845Listed by: BROOKSTONE, REALTORS 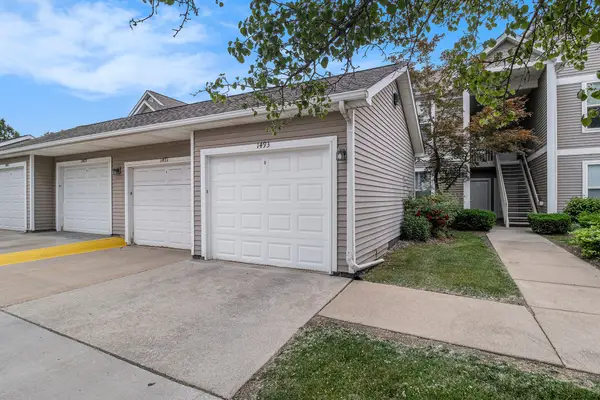 $285,000Active2 beds 2 baths1,409 sq. ft.
$285,000Active2 beds 2 baths1,409 sq. ft.1493 Fox Pointe Circle, Ann Arbor, MI 48108
MLS# 25031439Listed by: THE CHARLES REINHART COMPANY- New
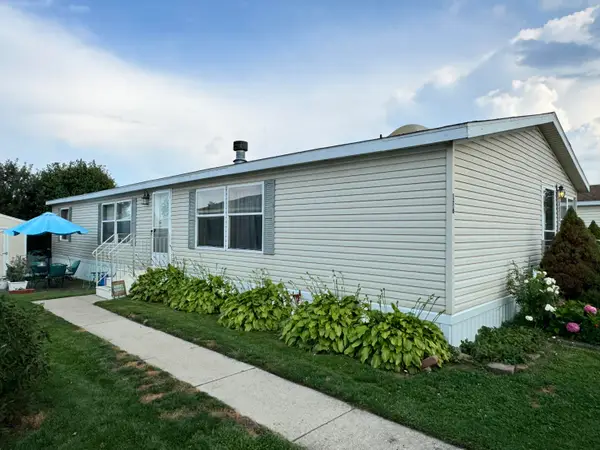 $98,900Active4 beds 2 baths1,500 sq. ft.
$98,900Active4 beds 2 baths1,500 sq. ft.2835 S Wagner #176, Ann Arbor, MI 48103
MLS# 25040556Listed by: CORNERSTONE REAL ESTATE
