2154 Stone School Circle #10, Ann Arbor, MI 48108
Local realty services provided by:Better Homes and Gardens Real Estate Connections
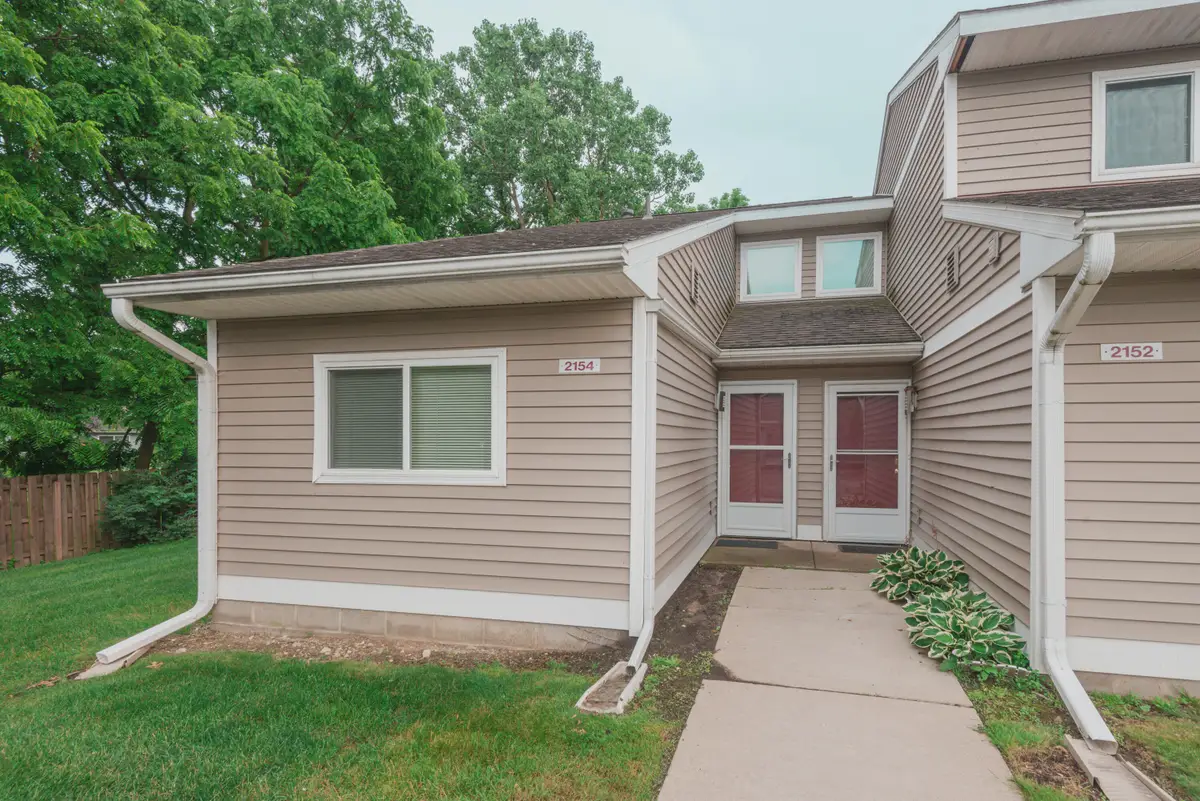
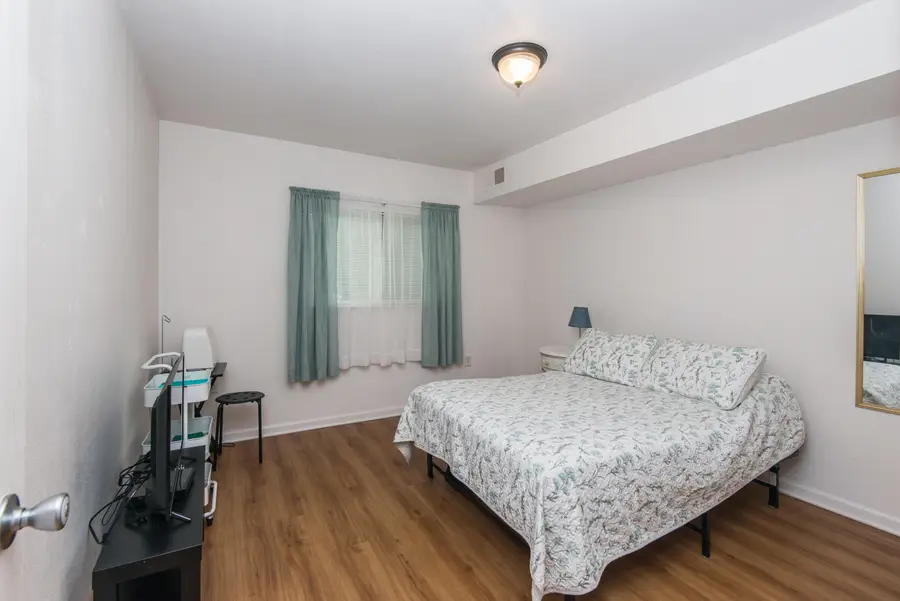

2154 Stone School Circle #10,Ann Arbor, MI 48108
$120,800
- 2 Beds
- 1 Baths
- 1,061 sq. ft.
- Condominium
- Pending
Listed by:alicia mccollum
Office:the charles reinhart company
MLS#:25031982
Source:MI_GRAR
Price summary
- Price:$120,800
- Price per sq. ft.:$165.03
- Monthly HOA dues:$307
About this home
Don't miss your opportunity to own an Awesome Affordable Ann Arbor end unit ranch condo tucked away in the back of the Stone School Townhomes Community! This condo is a part of the Ann Arbor Affordable Housing Covenant and subject to HUD income limits and requirements. Purchaser to complete a Homeowner Education course and submit a Homebuyer Eligibility Application. Home Energy Score of 10. Download report at stream.a@gov.org. The condo is move-in ready and well designed to provide the best living and storage space for modest square footage. The main floor bedroom is bright and spacious with a large closet. The galley kitchen has good storage and prep space, a pantry just steps away, and a convenient pass through to make daily cooking and entertaining a breeze. The soaring ceilings in the great room give an open feel for a traditional gathering spot or to use as a bedroom as the current owner does. The maintenance free deck is a peaceful place to relax and enjoy nature. The lower level flex space works as an office, bedroom, or whatever you like. Recent updates include the a/c, water heater, and sump pump. The excellent location is close to downtown, has quick access to highways, close to public transit, shopping, dining options, and parks. Welcome to affordable homeownership in the City of Ann Arbor!
Contact an agent
Home facts
- Year built:2005
- Listing Id #:25031982
- Added:40 day(s) ago
- Updated:August 13, 2025 at 07:30 AM
Rooms and interior
- Bedrooms:2
- Total bathrooms:1
- Full bathrooms:1
- Living area:1,061 sq. ft.
Heating and cooling
- Heating:Forced Air
Structure and exterior
- Year built:2005
- Building area:1,061 sq. ft.
Schools
- High school:Pioneer High School
- Middle school:Tappan Middle School
- Elementary school:Pattengill School
Utilities
- Water:Public
Finances and disclosures
- Price:$120,800
- Price per sq. ft.:$165.03
- Tax amount:$2,819 (2025)
New listings near 2154 Stone School Circle #10
- Open Sun, 1:30 to 3:30pmNew
 $174,000Active2 beds 1 baths961 sq. ft.
$174,000Active2 beds 1 baths961 sq. ft.3007 Williamsburg Road, Ann Arbor, MI 48108
MLS# 25041214Listed by: REAL ESTATE ONE INC - Open Sun, 1 to 3pmNew
 $339,800Active2 beds 3 baths1,148 sq. ft.
$339,800Active2 beds 3 baths1,148 sq. ft.3051 Barclay Way, Ann Arbor, MI 48105
MLS# 25041170Listed by: REAL BROKER ANN ARBOR - Open Sun, 1 to 3pmNew
 $330,000Active2 beds 2 baths1,120 sq. ft.
$330,000Active2 beds 2 baths1,120 sq. ft.3010 Barclay Way, Ann Arbor, MI 48105
MLS# 25041203Listed by: THE CHARLES REINHART COMPANY - New
 $195,000Active2 beds 1 baths695 sq. ft.
$195,000Active2 beds 1 baths695 sq. ft.2832 Pittsfield Boulevard #139, Ann Arbor, MI 48104
MLS# 25041204Listed by: KEY REALTY ONE LLC - New
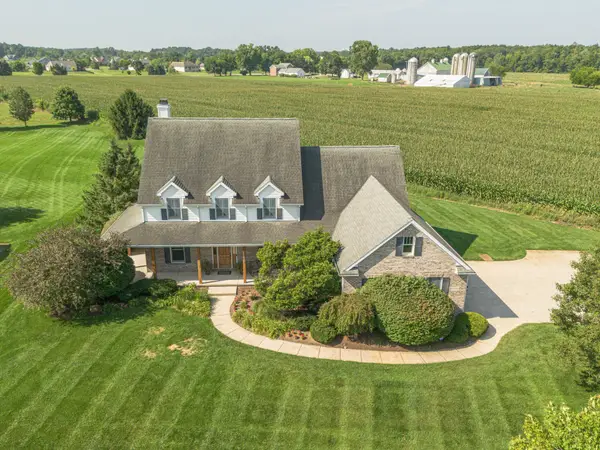 $969,000Active5 beds 6 baths5,251 sq. ft.
$969,000Active5 beds 6 baths5,251 sq. ft.2570 Andrew Thomas Trail, Ann Arbor, MI 48103
MLS# 25040669Listed by: THE CHARLES REINHART COMPANY - Open Sun, 12 to 2pmNew
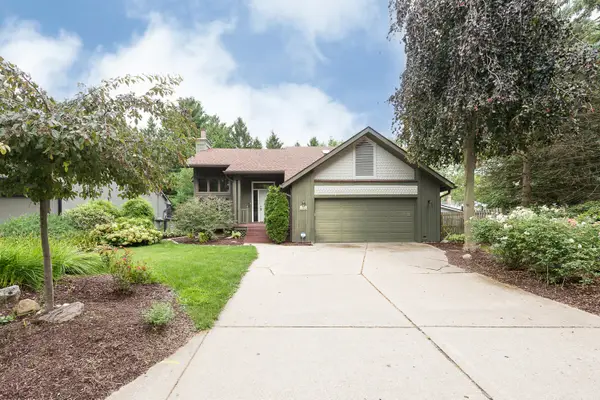 $574,900Active3 beds 3 baths1,970 sq. ft.
$574,900Active3 beds 3 baths1,970 sq. ft.2765 Gladstone Avenue, Ann Arbor, MI 48104
MLS# 25040767Listed by: KELLER WILLIAMS ANN ARBOR MRKT - New
 $659,819Active4 beds 4 baths1,887 sq. ft.
$659,819Active4 beds 4 baths1,887 sq. ft.1210 Henry Street, Ann Arbor, MI 48104
MLS# 25040967Listed by: THE CHARLES REINHART COMPANY - New
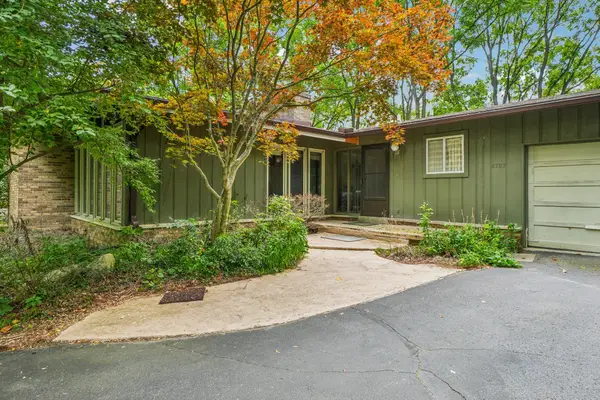 $589,900Active3 beds 3 baths2,861 sq. ft.
$589,900Active3 beds 3 baths2,861 sq. ft.4787 Dawson Drive, Ann Arbor, MI 48103
MLS# 25040845Listed by: BROOKSTONE, REALTORS 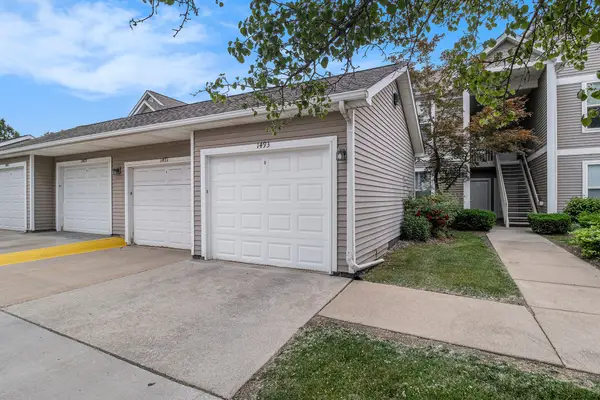 $285,000Active2 beds 2 baths1,409 sq. ft.
$285,000Active2 beds 2 baths1,409 sq. ft.1493 Fox Pointe Circle, Ann Arbor, MI 48108
MLS# 25031439Listed by: THE CHARLES REINHART COMPANY- New
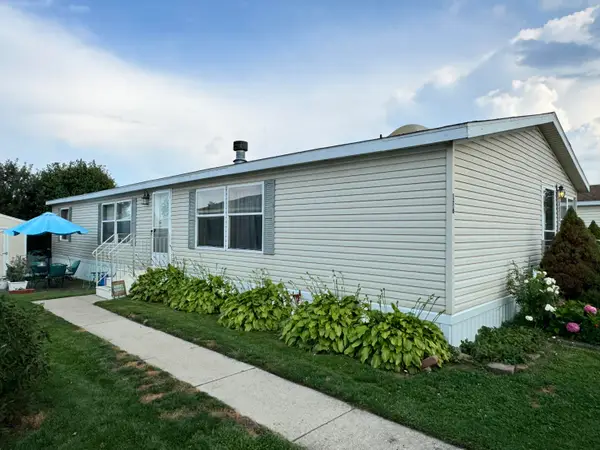 $98,900Active4 beds 2 baths1,500 sq. ft.
$98,900Active4 beds 2 baths1,500 sq. ft.2835 S Wagner #176, Ann Arbor, MI 48103
MLS# 25040556Listed by: CORNERSTONE REAL ESTATE
