2160 E Delhi Road, Ann Arbor, MI 48103
Local realty services provided by:Better Homes and Gardens Real Estate Connections
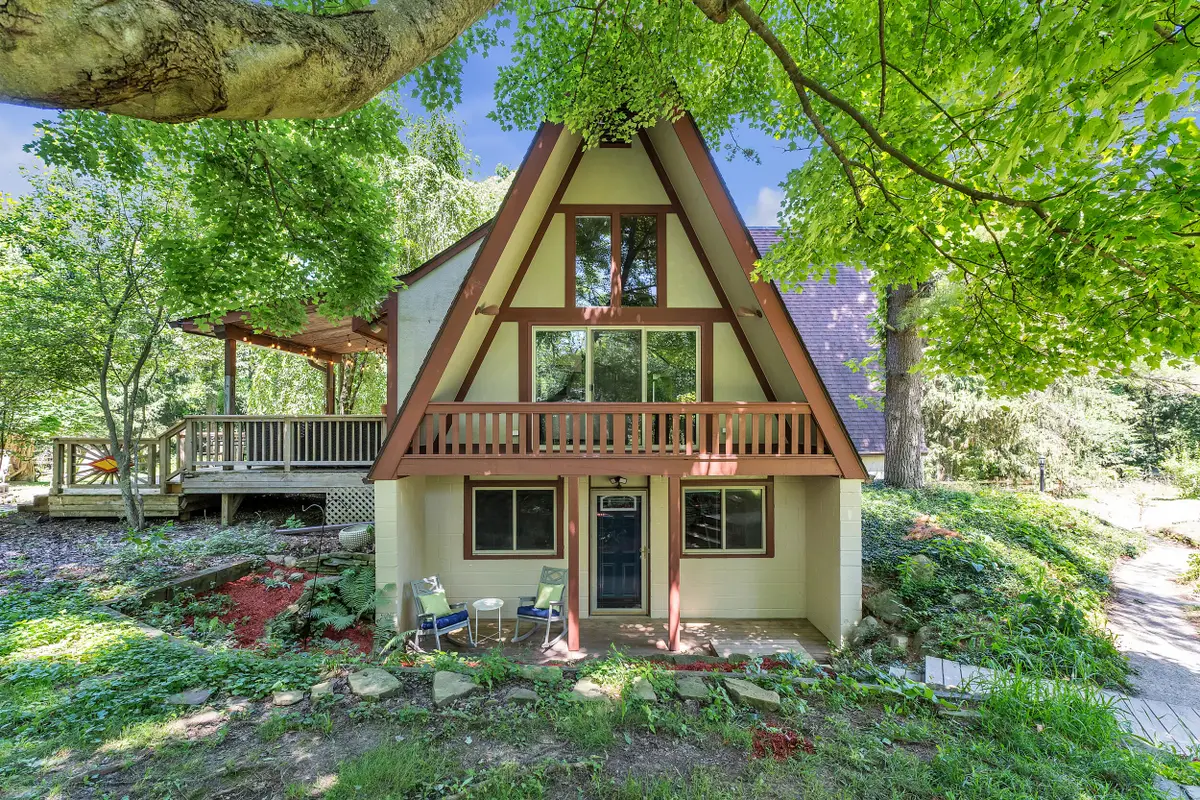
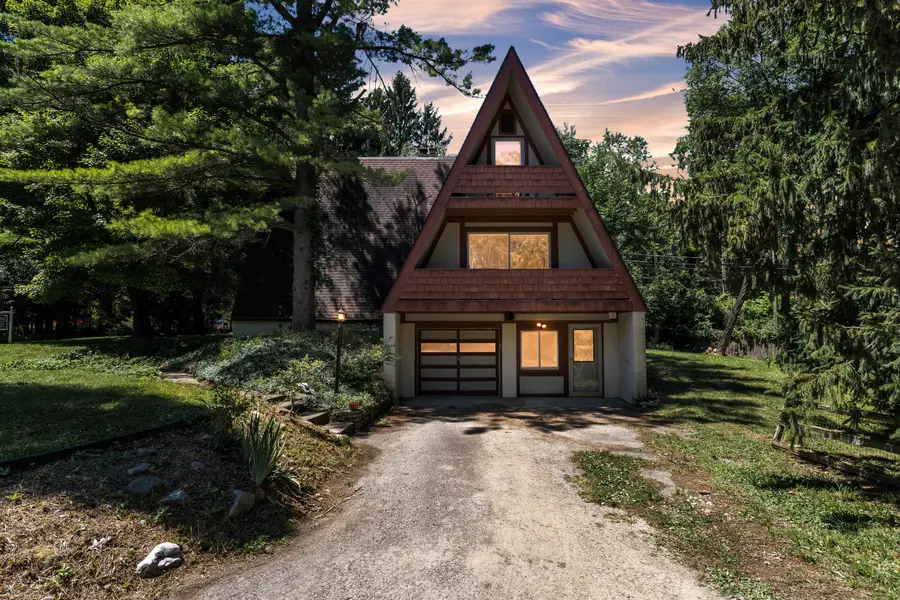
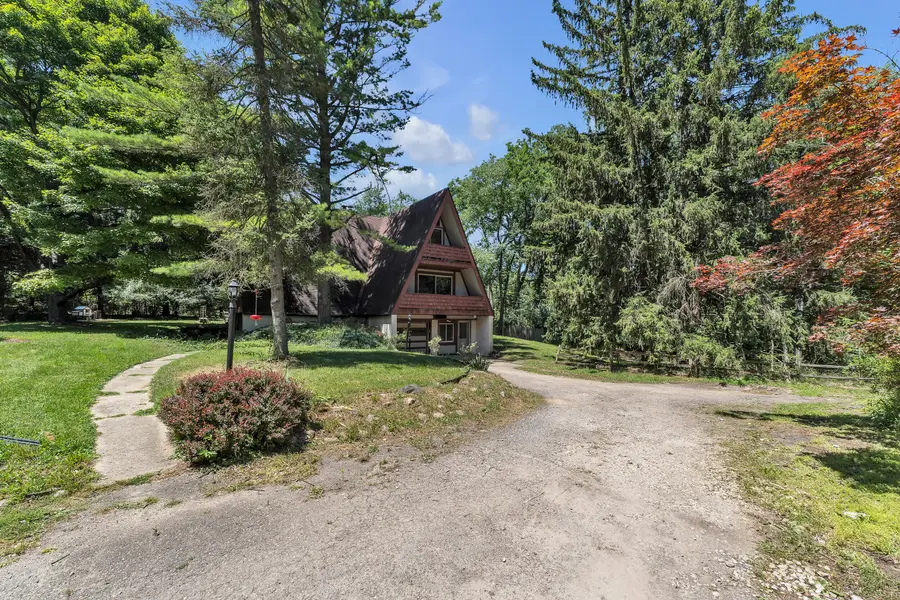
Listed by:maryann ryan
Office:the charles reinhart company
MLS#:25036754
Source:MI_GRAR
Price summary
- Price:$495,000
- Price per sq. ft.:$255.68
About this home
Escape to your own private ''up north'' retreat! This fantastic A-frame, nestled on an acre, just a 10-minute drive from both downtown Ann Arbor and Dexter. Step inside to discover a main level featuring beautiful hardwood floors, a soaring two-story living room with exposed beams and cozy wood-burning stove, and an open layout that flows into the kitchen. Two comfortable bedrooms and a full bath complete this level. Upstairs, you'll find two additional bedrooms with vaulted ceilings and another full bath. The finished lower level provides even more living space with a family room, laundry area, a full bath, and an integrated two-car garage equipped with 220 line for charger. Beyond the main house, a 2nd garage/outbuilding is an ideal space for hobbies or storage storage/workshop. Surrounded by nature, it boasts a charming koi pond and a firepit area, perfect for relaxing evenings under the stars.
Contact an agent
Home facts
- Year built:1967
- Listing Id #:25036754
- Added:21 day(s) ago
- Updated:August 15, 2025 at 07:30 AM
Rooms and interior
- Bedrooms:4
- Total bathrooms:3
- Full bathrooms:3
- Living area:2,161 sq. ft.
Heating and cooling
- Heating:Baseboard
Structure and exterior
- Year built:1967
- Building area:2,161 sq. ft.
- Lot area:1 Acres
Schools
- High school:Skyline High School
- Middle school:Forsythe Middle School
- Elementary school:Wines Elementary School
Utilities
- Water:Well
Finances and disclosures
- Price:$495,000
- Price per sq. ft.:$255.68
- Tax amount:$7,676 (2025)
New listings near 2160 E Delhi Road
- New
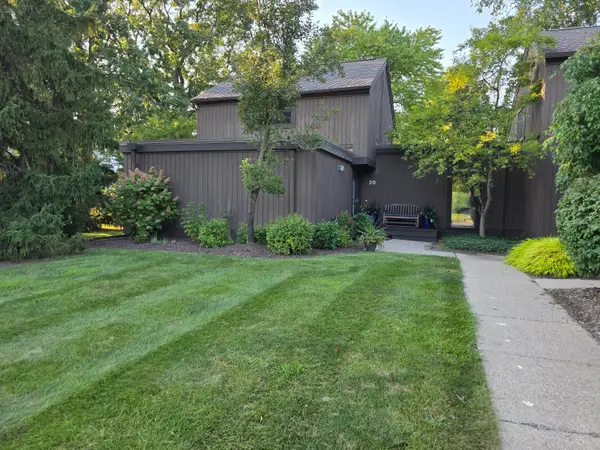 $449,500Active3 beds 3 baths1,616 sq. ft.
$449,500Active3 beds 3 baths1,616 sq. ft.20 Westbury Court, Ann Arbor, MI 48105
MLS# 25041391Listed by: PROVIDENT R. E. ASSOCIATES - Open Sun, 1:30 to 3:30pmNew
 $174,000Active2 beds 1 baths961 sq. ft.
$174,000Active2 beds 1 baths961 sq. ft.3007 Williamsburg Road, Ann Arbor, MI 48108
MLS# 25041214Listed by: REAL ESTATE ONE INC - Open Sun, 1 to 3pmNew
 $339,800Active2 beds 3 baths1,148 sq. ft.
$339,800Active2 beds 3 baths1,148 sq. ft.3051 Barclay Way, Ann Arbor, MI 48105
MLS# 25041170Listed by: REAL BROKER ANN ARBOR - Open Sun, 1 to 3pmNew
 $330,000Active2 beds 2 baths1,120 sq. ft.
$330,000Active2 beds 2 baths1,120 sq. ft.3010 Barclay Way, Ann Arbor, MI 48105
MLS# 25041203Listed by: THE CHARLES REINHART COMPANY - New
 $195,000Active2 beds 1 baths695 sq. ft.
$195,000Active2 beds 1 baths695 sq. ft.2832 Pittsfield Boulevard #139, Ann Arbor, MI 48104
MLS# 25041204Listed by: KEY REALTY ONE LLC - New
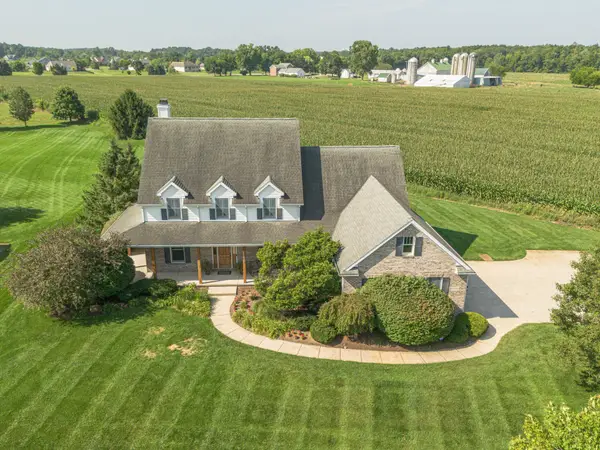 $969,000Active5 beds 6 baths5,251 sq. ft.
$969,000Active5 beds 6 baths5,251 sq. ft.2570 Andrew Thomas Trail, Ann Arbor, MI 48103
MLS# 25040669Listed by: THE CHARLES REINHART COMPANY - Open Sun, 12 to 2pmNew
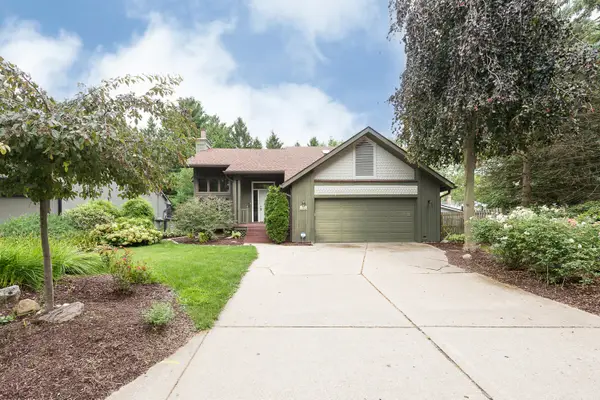 $574,900Active3 beds 3 baths1,970 sq. ft.
$574,900Active3 beds 3 baths1,970 sq. ft.2765 Gladstone Avenue, Ann Arbor, MI 48104
MLS# 25040767Listed by: KELLER WILLIAMS ANN ARBOR MRKT - New
 $659,819Active4 beds 4 baths1,887 sq. ft.
$659,819Active4 beds 4 baths1,887 sq. ft.1210 Henry Street, Ann Arbor, MI 48104
MLS# 25040967Listed by: THE CHARLES REINHART COMPANY - New
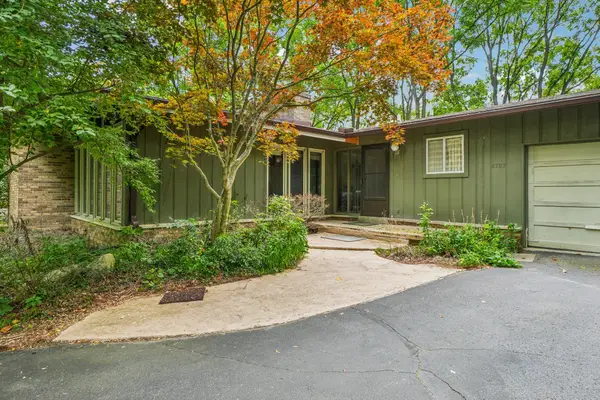 $589,900Active3 beds 3 baths2,861 sq. ft.
$589,900Active3 beds 3 baths2,861 sq. ft.4787 Dawson Drive, Ann Arbor, MI 48103
MLS# 25040845Listed by: BROOKSTONE, REALTORS 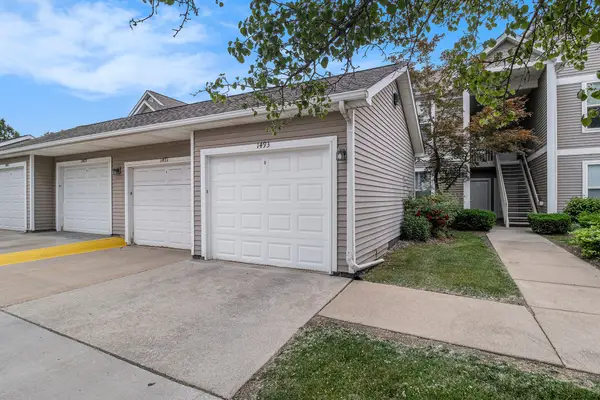 $285,000Active2 beds 2 baths1,409 sq. ft.
$285,000Active2 beds 2 baths1,409 sq. ft.1493 Fox Pointe Circle, Ann Arbor, MI 48108
MLS# 25031439Listed by: THE CHARLES REINHART COMPANY
