2315 Tall Oaks Drive, Ann Arbor, MI 48103
Local realty services provided by:Better Homes and Gardens Real Estate Connections
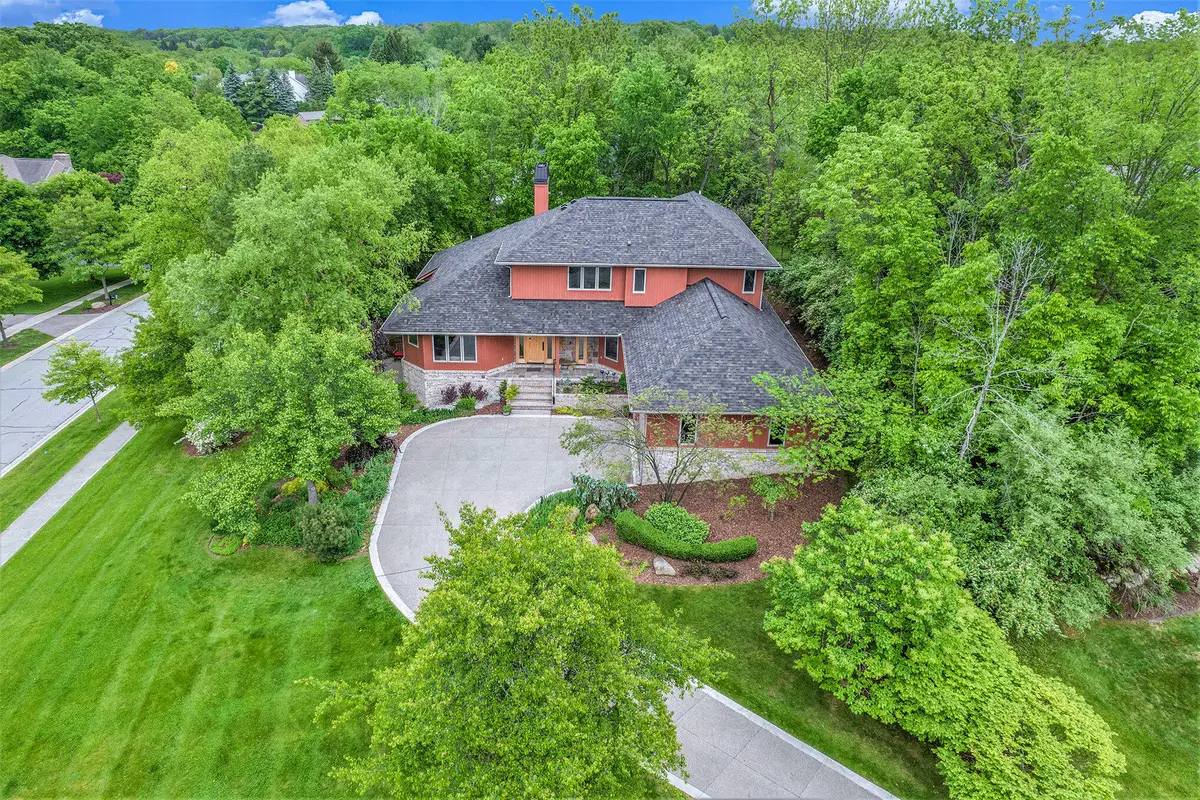
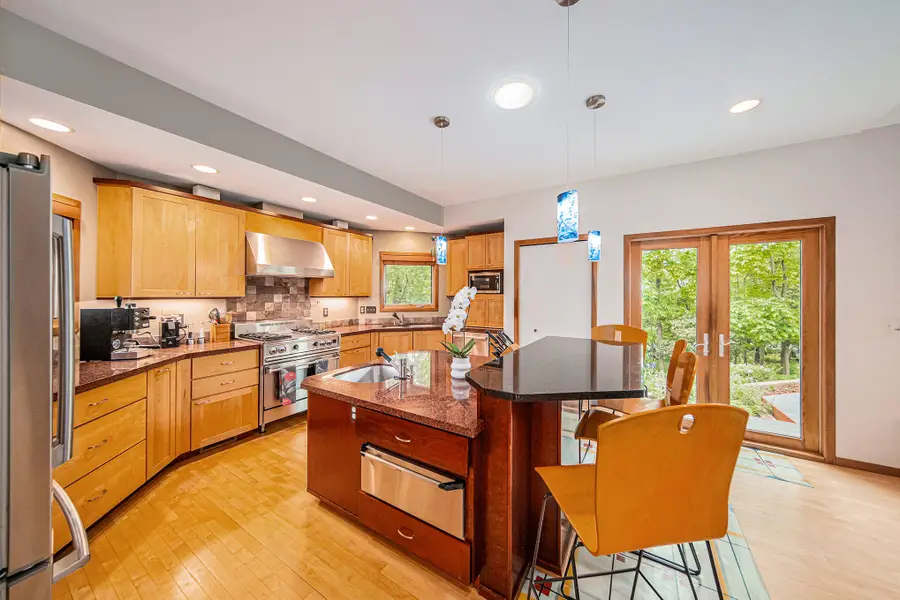
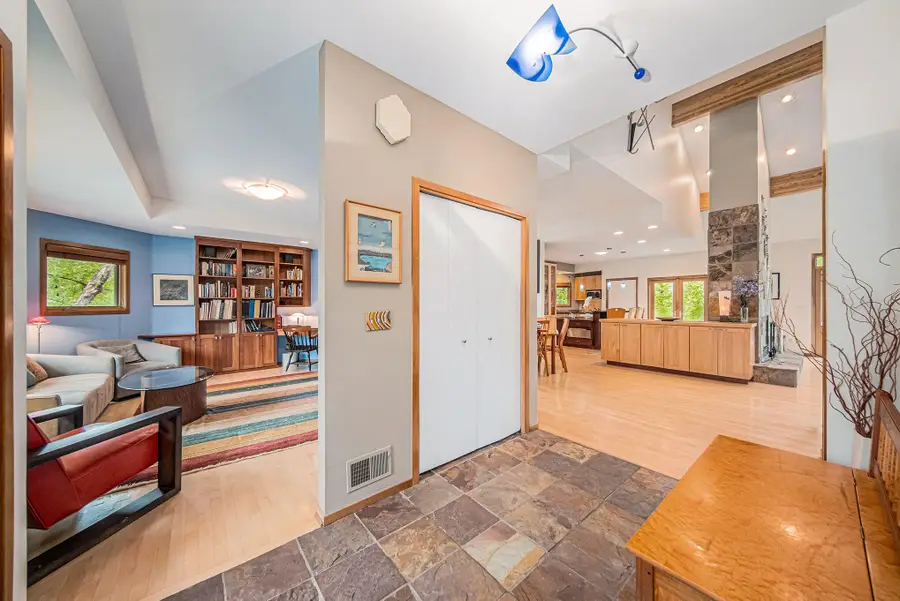
2315 Tall Oaks Drive,Ann Arbor, MI 48103
$1,295,000
- 4 Beds
- 4 Baths
- 5,518 sq. ft.
- Single family
- Pending
Listed by:karen mckinney
Office:century 21 affiliated
MLS#:25025688
Source:MI_GRAR
Price summary
- Price:$1,295,000
- Price per sq. ft.:$399.69
- Monthly HOA dues:$33.33
About this home
A rare gem in The Newport Creek neighborhood, one of Ann Arbor's best kept secrets. Set atop a peaceful hill is this contemporary home artfully designed and built by David Prentice. The property offers a rare blend of privacy, architectural brilliance and natural beauty. You are welcomed by a sense of architectural elegance through its numerous light-filled windows and thoughtfully designed outdoor living spaces. The exquisite hardwood floors, slate, ceramic tile, and carpet contribute to an ambiance of refined sophistication. The grand entryway, adorned w/slate leads to an expansive open kitchen & great room, tailored for the culinary connoisseur. The kitchen features a Dynasty stove and oven, complimented by a separate island w/lowered marble countertop an appliance garage for a mixer a warming drawer. The double-sided slate fireplace between the kitchen & great room exudes opulence, while custom lighting fixtures highlight the artfully crafted spaces. Ascend the custom wooden spiral staircase from the main suite to access a spacious office w/built-ins, providing entry to two additional bedrooms & full bath. This home exemplifies masterful design & luxury, offering an unmatched living experience. The lower level of this exquisite residence ensures privacy & luxury. It includes access to a private patio, a secluded bedroom suite w/a generous walk-in closet, & a full bath. Two well-lit rooms seamlessly flow into each other yet can be separated by privacy doors. The room adjacent to the patio is currently utilized for exercise & as a secondary gathering area, ideal for relaxation & wellness. The second substantial room, featuring built-in shelves, can easily serve as an additional office, playroom, or home theatre. A wine cellar, designed to accommodate hundreds of bottles, supports a sophisticated tasting area. The expansive unfinished section of the lower level includes a built-in workshop, catering to various hobbies and projects. The 2½ car garage is equipped w/an electric car charging station. This residence is conveniently located within walking distance to the Huron River, Bird Hills Park, Skyline High School, Forsythe Middle School, & Wines Elementary. It is also just ten minutes from downtown, the Michigan Medical Center, & Central Campus. Light fixture in the entryway is excluded from the sale. Home Energy Score of 3. Download report at osi.a2gov.org/herd
Contact an agent
Home facts
- Year built:1998
- Listing Id #:25025688
- Added:71 day(s) ago
- Updated:August 13, 2025 at 07:30 AM
Rooms and interior
- Bedrooms:4
- Total bathrooms:4
- Full bathrooms:3
- Half bathrooms:1
- Living area:5,518 sq. ft.
Heating and cooling
- Heating:Forced Air
Structure and exterior
- Year built:1998
- Building area:5,518 sq. ft.
- Lot area:0.69 Acres
Schools
- High school:Skyline High School
- Middle school:Forsythe Middle School
- Elementary school:Wines Elementary School
Utilities
- Water:Public
Finances and disclosures
- Price:$1,295,000
- Price per sq. ft.:$399.69
- Tax amount:$24,520 (2024)
New listings near 2315 Tall Oaks Drive
- Open Sun, 1:30 to 3:30pmNew
 $174,000Active2 beds 1 baths961 sq. ft.
$174,000Active2 beds 1 baths961 sq. ft.3007 Williamsburg Road, Ann Arbor, MI 48108
MLS# 25041214Listed by: REAL ESTATE ONE INC - Open Sun, 1 to 3pmNew
 $339,800Active2 beds 3 baths1,148 sq. ft.
$339,800Active2 beds 3 baths1,148 sq. ft.3051 Barclay Way, Ann Arbor, MI 48105
MLS# 25041170Listed by: REAL BROKER ANN ARBOR - Open Sun, 1 to 3pmNew
 $330,000Active2 beds 2 baths1,120 sq. ft.
$330,000Active2 beds 2 baths1,120 sq. ft.3010 Barclay Way, Ann Arbor, MI 48105
MLS# 25041203Listed by: THE CHARLES REINHART COMPANY - New
 $195,000Active2 beds 1 baths695 sq. ft.
$195,000Active2 beds 1 baths695 sq. ft.2832 Pittsfield Boulevard #139, Ann Arbor, MI 48104
MLS# 25041204Listed by: KEY REALTY ONE LLC - New
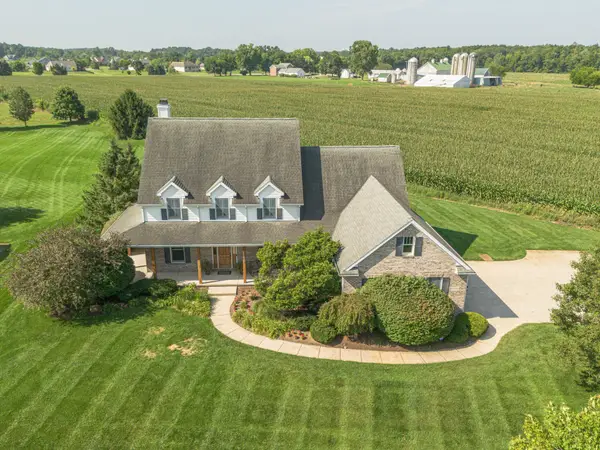 $969,000Active5 beds 6 baths5,251 sq. ft.
$969,000Active5 beds 6 baths5,251 sq. ft.2570 Andrew Thomas Trail, Ann Arbor, MI 48103
MLS# 25040669Listed by: THE CHARLES REINHART COMPANY - Open Sun, 12 to 2pmNew
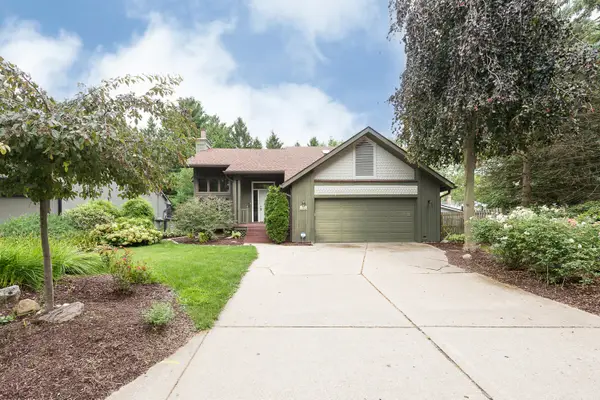 $574,900Active3 beds 3 baths1,970 sq. ft.
$574,900Active3 beds 3 baths1,970 sq. ft.2765 Gladstone Avenue, Ann Arbor, MI 48104
MLS# 25040767Listed by: KELLER WILLIAMS ANN ARBOR MRKT - New
 $659,819Active4 beds 4 baths1,887 sq. ft.
$659,819Active4 beds 4 baths1,887 sq. ft.1210 Henry Street, Ann Arbor, MI 48104
MLS# 25040967Listed by: THE CHARLES REINHART COMPANY - New
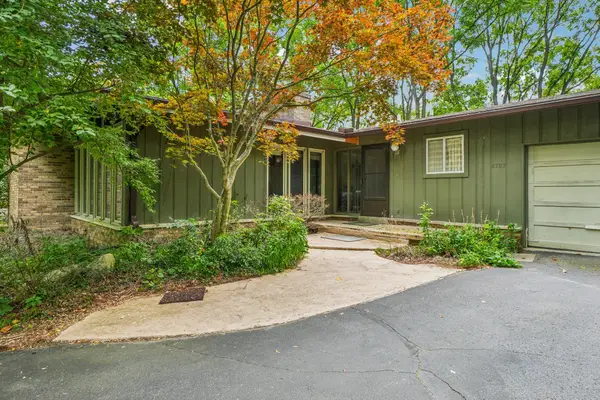 $589,900Active3 beds 3 baths2,861 sq. ft.
$589,900Active3 beds 3 baths2,861 sq. ft.4787 Dawson Drive, Ann Arbor, MI 48103
MLS# 25040845Listed by: BROOKSTONE, REALTORS 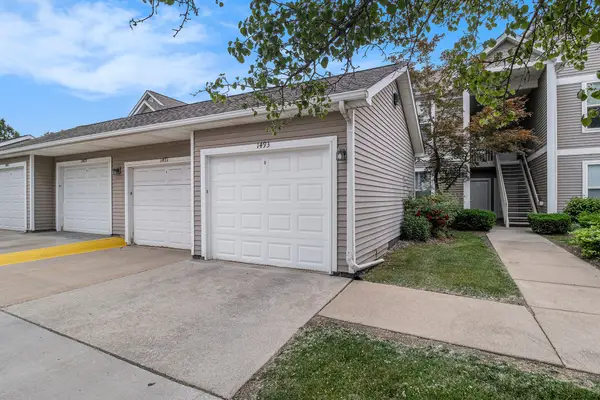 $285,000Active2 beds 2 baths1,409 sq. ft.
$285,000Active2 beds 2 baths1,409 sq. ft.1493 Fox Pointe Circle, Ann Arbor, MI 48108
MLS# 25031439Listed by: THE CHARLES REINHART COMPANY- New
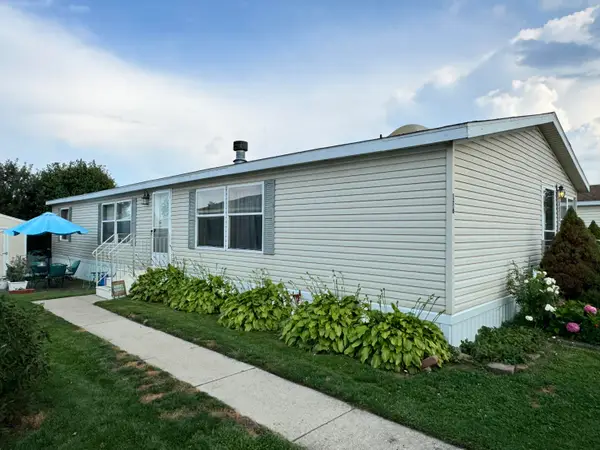 $98,900Active4 beds 2 baths1,500 sq. ft.
$98,900Active4 beds 2 baths1,500 sq. ft.2835 S Wagner #176, Ann Arbor, MI 48103
MLS# 25040556Listed by: CORNERSTONE REAL ESTATE
