2373 Belgrade Notch Street, Ann Arbor, MI 48103
Local realty services provided by:Better Homes and Gardens Real Estate Connections
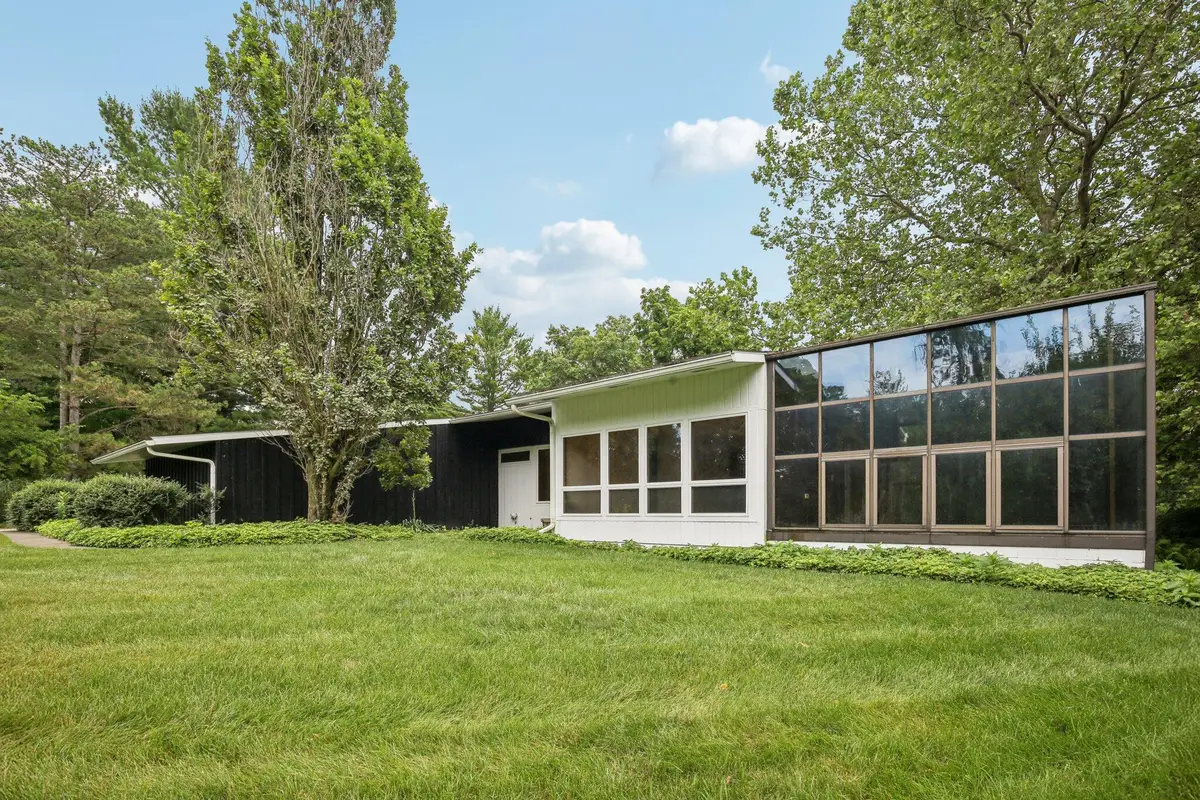
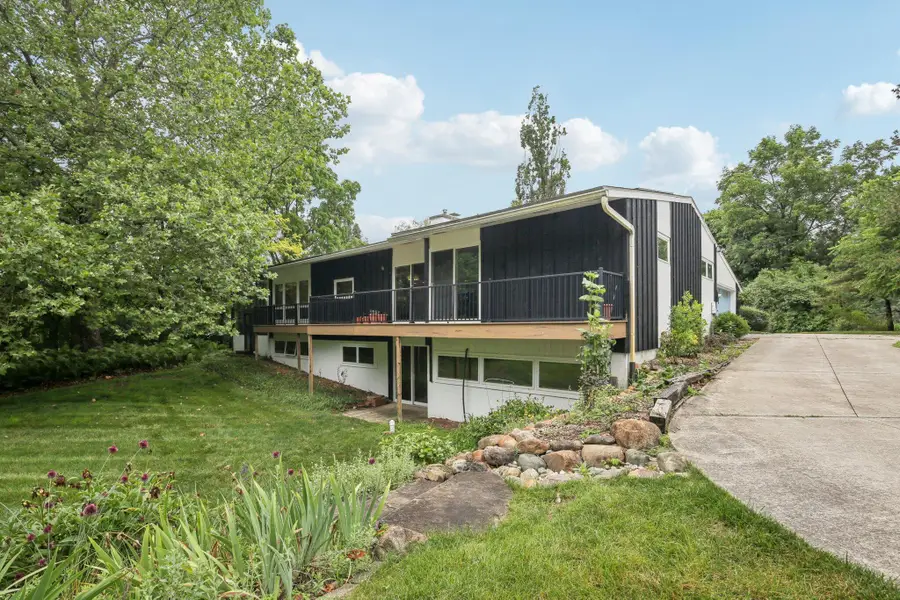
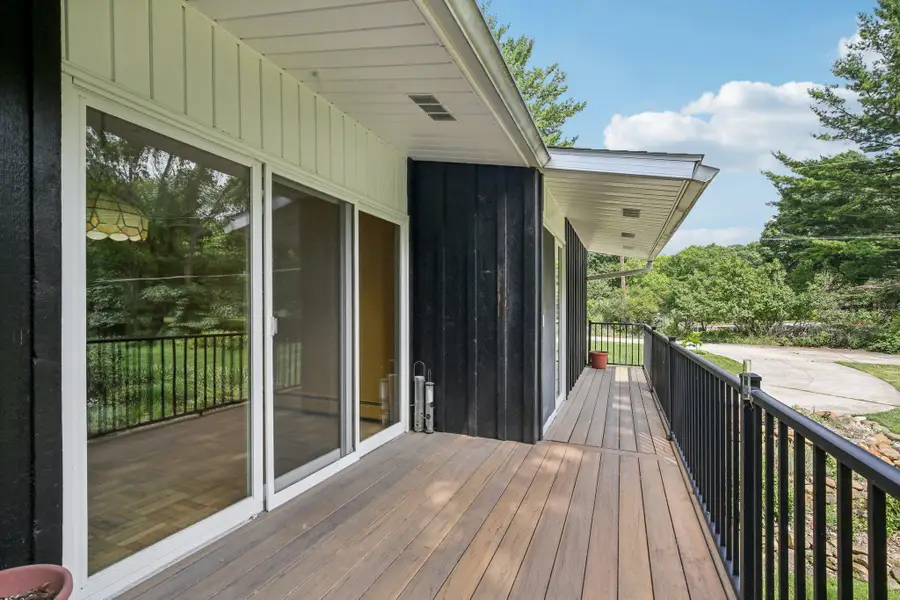
2373 Belgrade Notch Street,Ann Arbor, MI 48103
$700,000
- 4 Beds
- 3 Baths
- 3,029 sq. ft.
- Single family
- Pending
Listed by:linda ansara
Office:brookstone, realtors
MLS#:25033852
Source:MI_GRAR
Price summary
- Price:$700,000
- Price per sq. ft.:$429.71
About this home
Unique mid-century modern inspired ranch with wonderful potential. Upper level has 2 beds and 2 full baths, including a primary suite. 2 living areas, one with wood burning fireplace. Clean lines, open floor plan and neat original details like the slate entrance. Hardwood oak floors on much of the main level, & many large windows/doorwalls for natural light. Few homes boast a Conservatory/Solarium w/tile, sink, heat & electricity. Walkout lower level has 2 bedrooms and 1 full bath, a nice workshop, & laundry room. Brand new boiler w/zoned heating, plus Tesla solar panels that generate enough electric for the whole house. The house sits atop a gorgeous lot with rolling hills & mature trees. Located in Ann Arbor's NW side near Skyline HS, Barton & Bird Nature areas & the Huron River. Square footage of 1,629 does *not* include greenhouse/conservatory - which is 488 extra square feet.
Contact an agent
Home facts
- Year built:1962
- Listing Id #:25033852
- Added:31 day(s) ago
- Updated:August 14, 2025 at 07:26 AM
Rooms and interior
- Bedrooms:4
- Total bathrooms:3
- Full bathrooms:3
- Living area:3,029 sq. ft.
Heating and cooling
- Heating:Baseboard, Radiant
Structure and exterior
- Year built:1962
- Building area:3,029 sq. ft.
- Lot area:1.21 Acres
Schools
- High school:Skyline High School
- Middle school:Forsythe Middle School
- Elementary school:Wines Elementary School
Utilities
- Water:Well
Finances and disclosures
- Price:$700,000
- Price per sq. ft.:$429.71
- Tax amount:$10,159 (2024)
New listings near 2373 Belgrade Notch Street
- Open Sun, 1:30 to 3:30pmNew
 $174,000Active2 beds 1 baths961 sq. ft.
$174,000Active2 beds 1 baths961 sq. ft.3007 Williamsburg Road, Ann Arbor, MI 48108
MLS# 25041214Listed by: REAL ESTATE ONE INC - Open Sun, 1 to 3pmNew
 $339,800Active2 beds 3 baths1,148 sq. ft.
$339,800Active2 beds 3 baths1,148 sq. ft.3051 Barclay Way, Ann Arbor, MI 48105
MLS# 25041170Listed by: REAL BROKER ANN ARBOR - Open Sun, 1 to 3pmNew
 $330,000Active2 beds 2 baths1,120 sq. ft.
$330,000Active2 beds 2 baths1,120 sq. ft.3010 Barclay Way, Ann Arbor, MI 48105
MLS# 25041203Listed by: THE CHARLES REINHART COMPANY - New
 $195,000Active2 beds 1 baths695 sq. ft.
$195,000Active2 beds 1 baths695 sq. ft.2832 Pittsfield Boulevard #139, Ann Arbor, MI 48104
MLS# 25041204Listed by: KEY REALTY ONE LLC - New
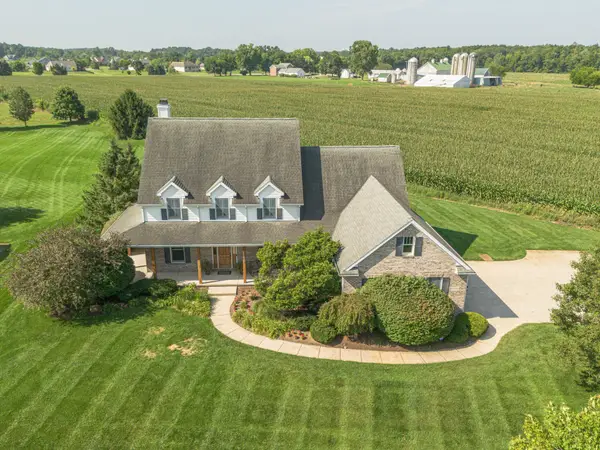 $969,000Active5 beds 6 baths5,251 sq. ft.
$969,000Active5 beds 6 baths5,251 sq. ft.2570 Andrew Thomas Trail, Ann Arbor, MI 48103
MLS# 25040669Listed by: THE CHARLES REINHART COMPANY - Open Sun, 12 to 2pmNew
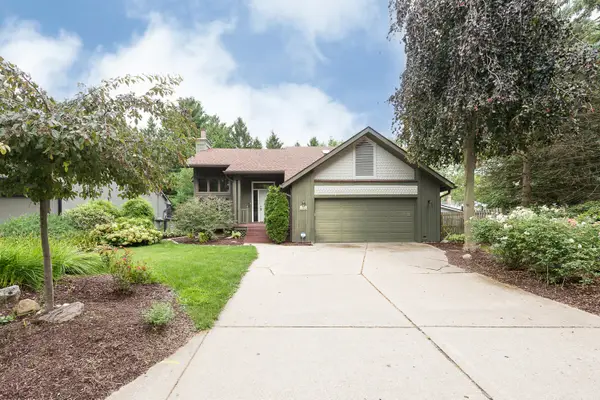 $574,900Active3 beds 3 baths1,970 sq. ft.
$574,900Active3 beds 3 baths1,970 sq. ft.2765 Gladstone Avenue, Ann Arbor, MI 48104
MLS# 25040767Listed by: KELLER WILLIAMS ANN ARBOR MRKT - New
 $659,819Active4 beds 4 baths1,887 sq. ft.
$659,819Active4 beds 4 baths1,887 sq. ft.1210 Henry Street, Ann Arbor, MI 48104
MLS# 25040967Listed by: THE CHARLES REINHART COMPANY - New
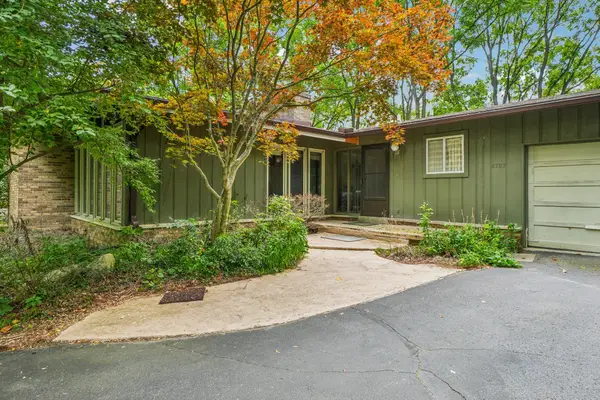 $589,900Active3 beds 3 baths2,861 sq. ft.
$589,900Active3 beds 3 baths2,861 sq. ft.4787 Dawson Drive, Ann Arbor, MI 48103
MLS# 25040845Listed by: BROOKSTONE, REALTORS 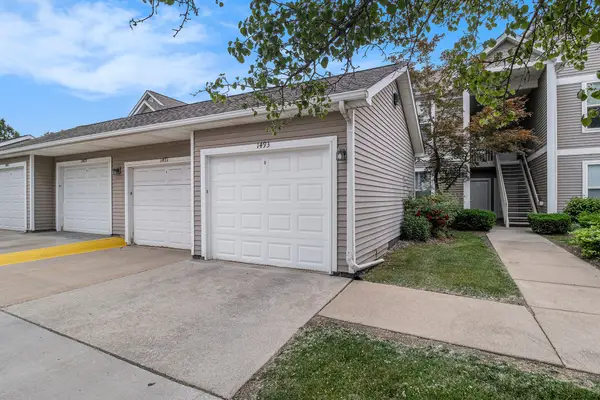 $285,000Active2 beds 2 baths1,409 sq. ft.
$285,000Active2 beds 2 baths1,409 sq. ft.1493 Fox Pointe Circle, Ann Arbor, MI 48108
MLS# 25031439Listed by: THE CHARLES REINHART COMPANY- New
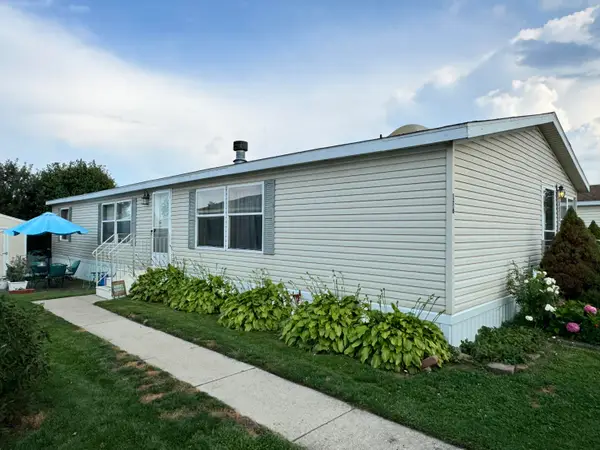 $98,900Active4 beds 2 baths1,500 sq. ft.
$98,900Active4 beds 2 baths1,500 sq. ft.2835 S Wagner #176, Ann Arbor, MI 48103
MLS# 25040556Listed by: CORNERSTONE REAL ESTATE
