1050 Wall Street #8D, Ann Arbor, MI 48105
Local realty services provided by:Better Homes and Gardens Real Estate Connections
1050 Wall Street #8D,Ann Arbor, MI 48105
$329,900
- 3 Beds
- 2 Baths
- 1,391 sq. ft.
- Condominium
- Pending
Listed by: vivian marley
Office: the charles reinhart company
MLS#:25041374
Source:MI_GRAR
Price summary
- Price:$329,900
- Price per sq. ft.:$237.17
About this home
Seize this opportunity! The seller is offering $5,000 concession to help with closing costs, providing a smoother path to home ownership. This newly updated 3 bedroom, two bathroom condo offers the perfect blend of modern comfort and urban convenience in the heart of Ann Arbor. Step inside to discover a completely refreshed living space that feels new from top to bottom. Fresh paint throughout creates a clean canvas, while brand new appliances in the kitchen make meal preparation a joy. The light-filled interior boasts an airy, bright atmosphere that welcomes you home each day with a gentle breeze of tranquility. New updates include flooring that flows seamlessly throughout the space, light fixtures, electrical and plumbing all to create a move-in ready sanctuary.The Huron River and Broadway park sits just minutes away for morning jogs and evening strolls. With everything fresh and new, you can simply move in and.. start enjoying the comfortable lifestyle this property provides. The combination of modern updates and convenient location makes this a rare find in today's market. Carport #29, private storage #44.
Contact an agent
Home facts
- Year built:1966
- Listing ID #:25041374
- Added:91 day(s) ago
- Updated:November 14, 2025 at 08:40 AM
Rooms and interior
- Bedrooms:3
- Total bathrooms:2
- Full bathrooms:2
- Living area:1,391 sq. ft.
Heating and cooling
- Heating:Baseboard
Structure and exterior
- Year built:1966
- Building area:1,391 sq. ft.
- Lot area:0.03 Acres
Schools
- High school:Skyline High School
- Middle school:Clague Middle School
- Elementary school:Northside Elementary School
Utilities
- Water:Public
Finances and disclosures
- Price:$329,900
- Price per sq. ft.:$237.17
- Tax amount:$6,681 (2024)
New listings near 1050 Wall Street #8D
- New
 $950,000Active4 beds 4 baths1,918 sq. ft.
$950,000Active4 beds 4 baths1,918 sq. ft.922 Catherine Street, Ann Arbor, MI 48104
MLS# 25057639Listed by: BOB WHITE REALTY - New
 $220,000Active2 beds 2 baths1,173 sq. ft.
$220,000Active2 beds 2 baths1,173 sq. ft.2150 Pauline Blv, 101, Ann Arbor, MI 48103
MLS# 25057502Listed by: THE CHARLES REINHART COMPANY - New
 $299,900Active3 beds 2 baths1,690 sq. ft.
$299,900Active3 beds 2 baths1,690 sq. ft.4926 Lima Center Road, Ann Arbor, MI 48103
MLS# 25057474Listed by: KELLER WILLIAMS ANN ARBOR MRKT  $445,000Pending3 beds 4 baths2,987 sq. ft.
$445,000Pending3 beds 4 baths2,987 sq. ft.561 Galen Circle, Ann Arbor, MI 48103
MLS# 25057435Listed by: HOWARD HANNA REAL ESTATE- New
 $950,000Active2.22 Acres
$950,000Active2.22 Acres244 Barton Shore Drive, Ann Arbor, MI 48105
MLS# 25057457Listed by: @PROPERTIES CHRISTIE'S INT'LAA - Open Sun, 2 to 4pmNew
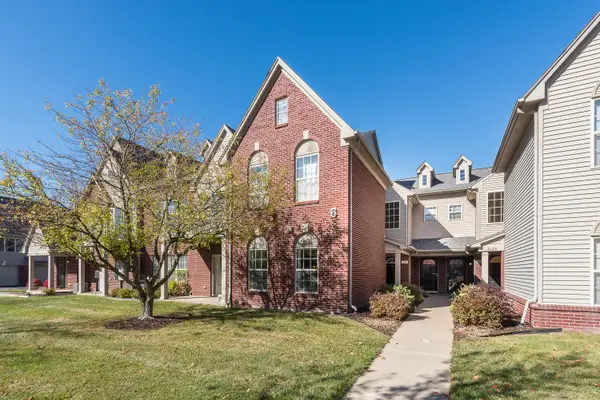 $285,000Active2 beds 2 baths1,299 sq. ft.
$285,000Active2 beds 2 baths1,299 sq. ft.1385 Addington Lane, Ann Arbor, MI 48108
MLS# 25057406Listed by: COLDWELL BANKER PROFESSIONALS - New
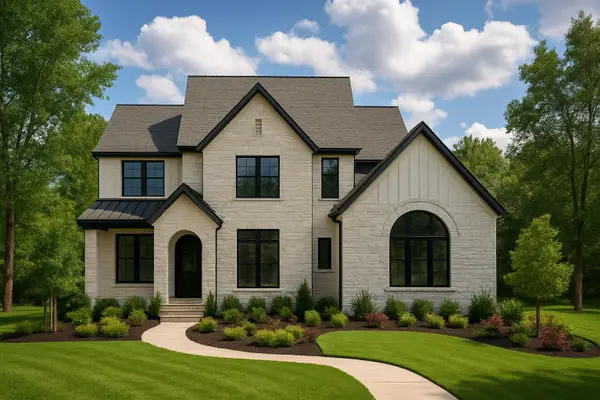 $2,125,000Active4 beds 5 baths3,323 sq. ft.
$2,125,000Active4 beds 5 baths3,323 sq. ft.06# Elodea Lane, Ann Arbor, MI 48103
MLS# 25057372Listed by: @PROPERTIES CHRISTIE'S INT'LAA - New
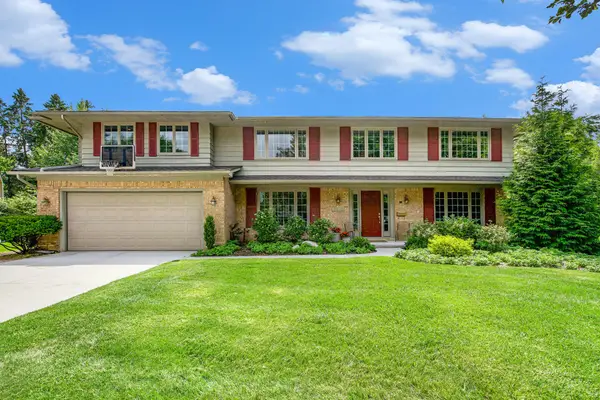 $899,000Active5 beds 3 baths4,125 sq. ft.
$899,000Active5 beds 3 baths4,125 sq. ft.2460 Mershon Drive, Ann Arbor, MI 48103
MLS# 25057325Listed by: THE CHARLES REINHART COMPANY - New
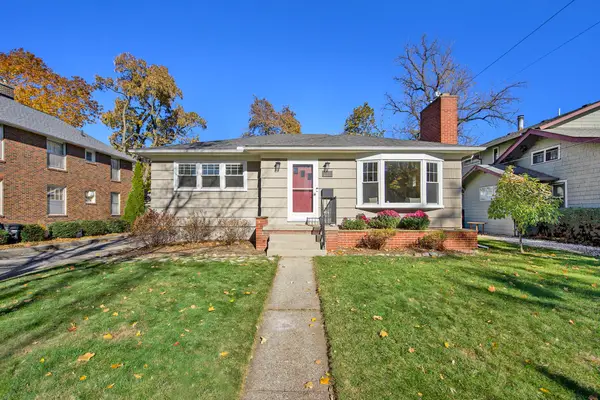 $629,900Active4 beds 2 baths1,884 sq. ft.
$629,900Active4 beds 2 baths1,884 sq. ft.1215 Brooklyn Avenue, Ann Arbor, MI 48104
MLS# 25057279Listed by: REAL ESTATE ONE INC - New
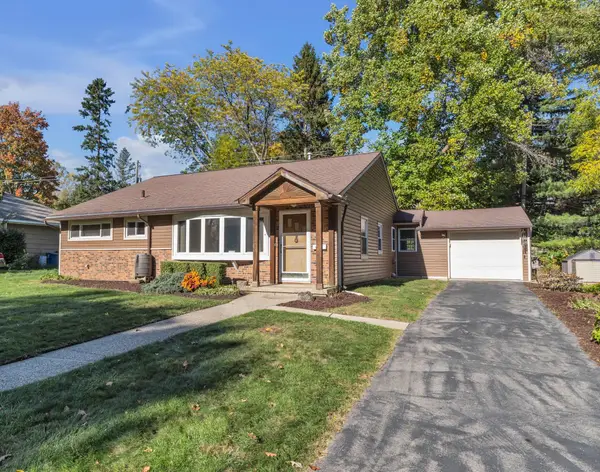 $400,000Active3 beds 2 baths1,444 sq. ft.
$400,000Active3 beds 2 baths1,444 sq. ft.1328 Miller Avenue, Ann Arbor, MI 48103
MLS# 25057230Listed by: THE CHARLES REINHART COMPANY
