2448 Meadow Hills Drive, Ann Arbor, MI 48108
Local realty services provided by:Better Homes and Gardens Real Estate Connections
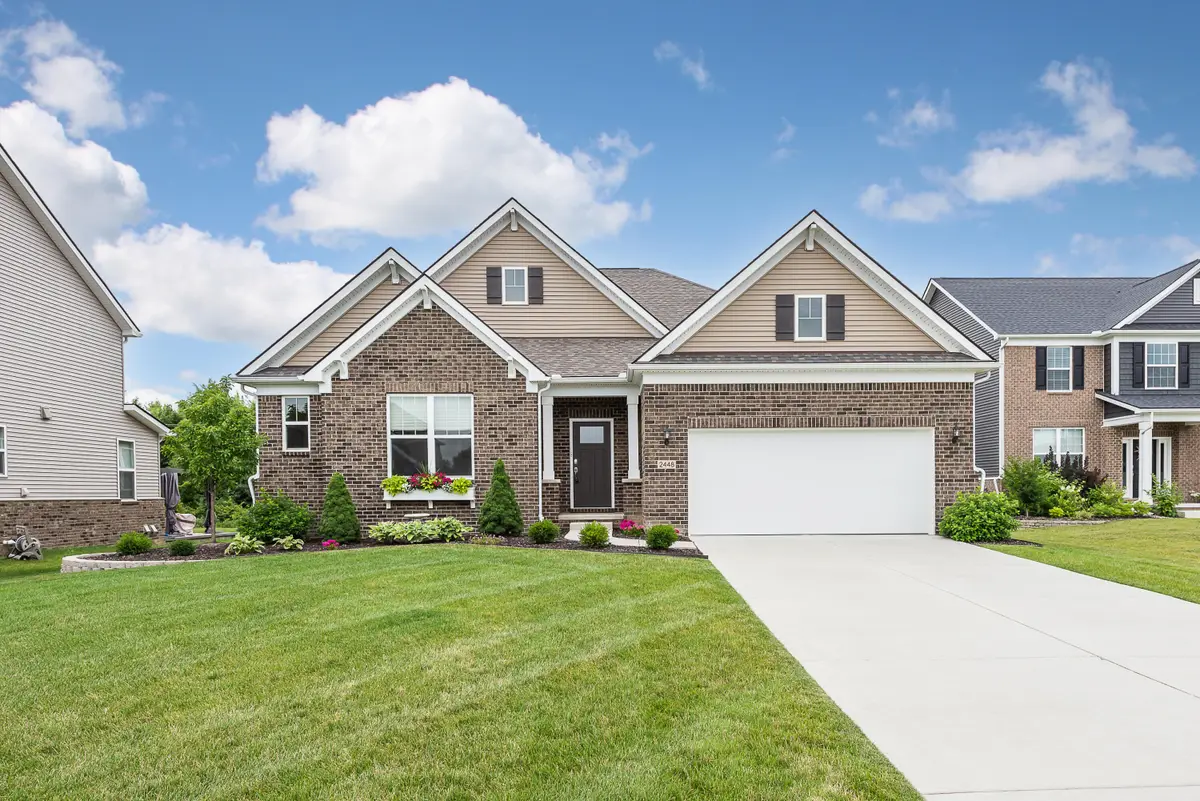

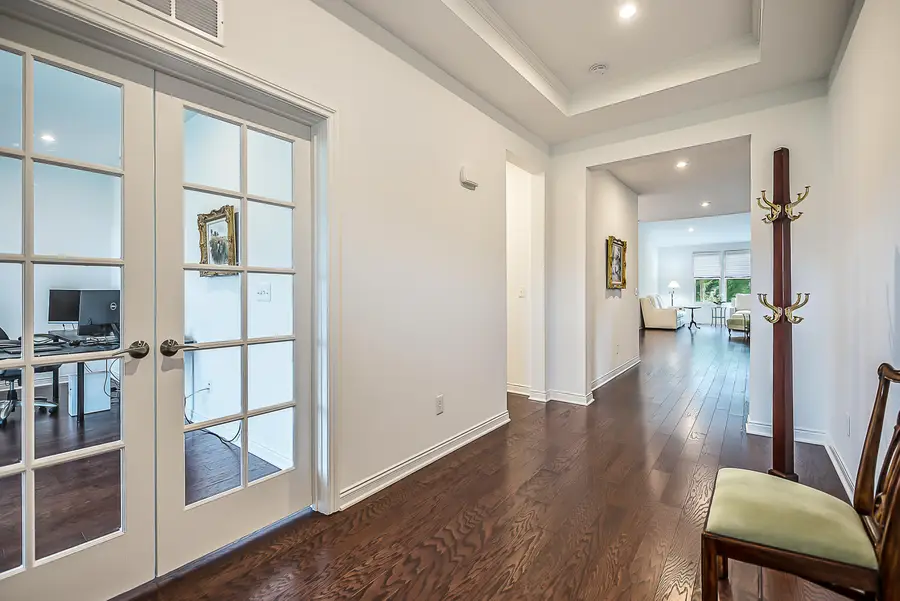
Listed by:martin bouma
Office:keller williams ann arbor mrkt
MLS#:25033207
Source:MI_GRAR
Price summary
- Price:$749,000
- Price per sq. ft.:$271.18
- Monthly HOA dues:$71.42
About this home
Discover effortless elegance and modern charm in this stunning 2,700-square-foot ranch-style home located in the sought-after Pittsfield Glen neighborhood. From the moment you step inside, you'll be captivated by the bright, open floor plan, accentuated by soaring vaulted ceilings in the family room and nine-foot ceilings throughout the home. Hardwood floors flow across the main level, adding warmth and sophistication, while expansive windows bathe the space in natural light, creating an inviting & airy ambiance for relaxation or entertaining. The heart of this home is the exquisite kitchen, designed to impress and inspire. Featuring a generously sized island, quartz countertops, gleaming stainless-steel appliances, and pristine white cabinetry, the kitchen perfectly blends functionality with modern style. Adjacent to this space, a cozy sunroom awaits, offering the perfect nook to enjoy your morning coffee or unwind with a good book. Just steps away, the flexible first-floor den opens up a world of possibilities - it can be tailored to become a third bedroom, a private home office, or a personal hobby space that meets your needs. Retire to the primary suite and experience your very own retreat. The spa-like bathroom, complete with indulgent finishes, double vanities, and a spacious walk-in shower, is designed to pamper. The home also features a well-appointed Junior suite with its own attached ensuite bath, offering comfort and privacy ideal for guests or family members.
The spacious, unfinished basement is already plumbed for a bathroom, providing a blank canvas for customization to suit your lifestyle and needs. Step outside onto the expansive Trex deck, where you can enjoy uninterrupted views of the lush, green lawn and picturesque scenery beyond. Whether hosting a barbecue, lounging in the sunlight, or simply soaking in the serenity, this outdoor space is sure to become your personal sanctuary. Perfectly located, this home offers convenient access to walking trails, county parks, and major expressways. Shopping and dining are just a short 5-10 minute drive away, with everything you need close by. Plus, enjoy the added benefit of low Pittsfield Township taxes!!
Contact an agent
Home facts
- Year built:2021
- Listing Id #:25033207
- Added:35 day(s) ago
- Updated:August 15, 2025 at 07:30 AM
Rooms and interior
- Bedrooms:2
- Total bathrooms:3
- Full bathrooms:2
- Half bathrooms:1
- Living area:2,762 sq. ft.
Heating and cooling
- Heating:Forced Air
Structure and exterior
- Year built:2021
- Building area:2,762 sq. ft.
- Lot area:0.32 Acres
Schools
- High school:Huron High School
- Middle school:Scarlett Middle School
- Elementary school:Carpenter Elementary School
Utilities
- Water:Public
Finances and disclosures
- Price:$749,000
- Price per sq. ft.:$271.18
- Tax amount:$12,534 (2024)
New listings near 2448 Meadow Hills Drive
- New
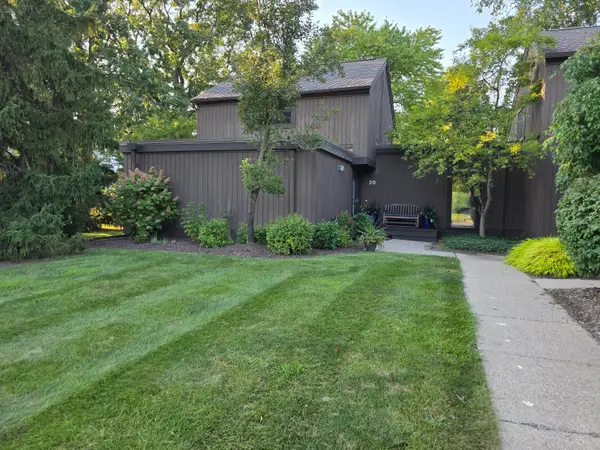 $449,500Active3 beds 3 baths1,616 sq. ft.
$449,500Active3 beds 3 baths1,616 sq. ft.20 Westbury Court, Ann Arbor, MI 48105
MLS# 25041391Listed by: PROVIDENT R. E. ASSOCIATES - Open Sun, 1:30 to 3:30pmNew
 $174,000Active2 beds 1 baths961 sq. ft.
$174,000Active2 beds 1 baths961 sq. ft.3007 Williamsburg Road, Ann Arbor, MI 48108
MLS# 25041214Listed by: REAL ESTATE ONE INC - Open Sun, 1 to 3pmNew
 $339,800Active2 beds 3 baths1,148 sq. ft.
$339,800Active2 beds 3 baths1,148 sq. ft.3051 Barclay Way, Ann Arbor, MI 48105
MLS# 25041170Listed by: REAL BROKER ANN ARBOR - Open Sun, 1 to 3pmNew
 $330,000Active2 beds 2 baths1,120 sq. ft.
$330,000Active2 beds 2 baths1,120 sq. ft.3010 Barclay Way, Ann Arbor, MI 48105
MLS# 25041203Listed by: THE CHARLES REINHART COMPANY - New
 $195,000Active2 beds 1 baths695 sq. ft.
$195,000Active2 beds 1 baths695 sq. ft.2832 Pittsfield Boulevard #139, Ann Arbor, MI 48104
MLS# 25041204Listed by: KEY REALTY ONE LLC - New
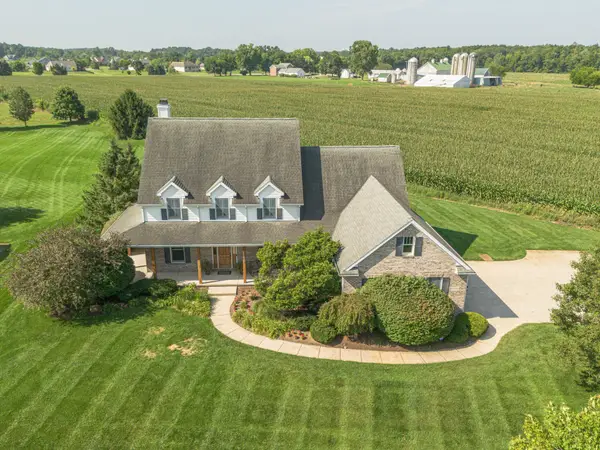 $969,000Active5 beds 6 baths5,251 sq. ft.
$969,000Active5 beds 6 baths5,251 sq. ft.2570 Andrew Thomas Trail, Ann Arbor, MI 48103
MLS# 25040669Listed by: THE CHARLES REINHART COMPANY - Open Sun, 12 to 2pmNew
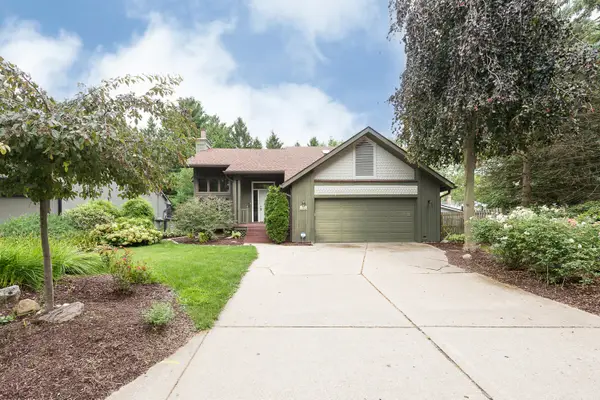 $574,900Active3 beds 3 baths1,970 sq. ft.
$574,900Active3 beds 3 baths1,970 sq. ft.2765 Gladstone Avenue, Ann Arbor, MI 48104
MLS# 25040767Listed by: KELLER WILLIAMS ANN ARBOR MRKT - New
 $659,819Active4 beds 4 baths1,887 sq. ft.
$659,819Active4 beds 4 baths1,887 sq. ft.1210 Henry Street, Ann Arbor, MI 48104
MLS# 25040967Listed by: THE CHARLES REINHART COMPANY - New
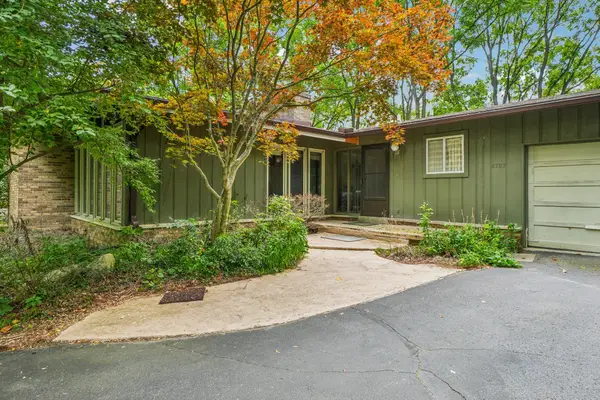 $589,900Active3 beds 3 baths2,861 sq. ft.
$589,900Active3 beds 3 baths2,861 sq. ft.4787 Dawson Drive, Ann Arbor, MI 48103
MLS# 25040845Listed by: BROOKSTONE, REALTORS 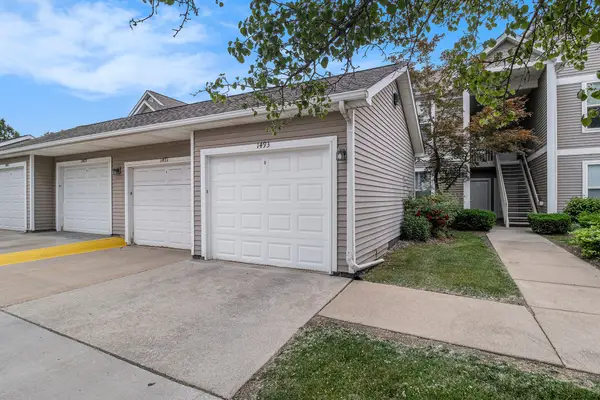 $285,000Active2 beds 2 baths1,409 sq. ft.
$285,000Active2 beds 2 baths1,409 sq. ft.1493 Fox Pointe Circle, Ann Arbor, MI 48108
MLS# 25031439Listed by: THE CHARLES REINHART COMPANY
