2482 Highland Drive, Ann Arbor, MI 48105
Local realty services provided by:Better Homes and Gardens Real Estate Connections
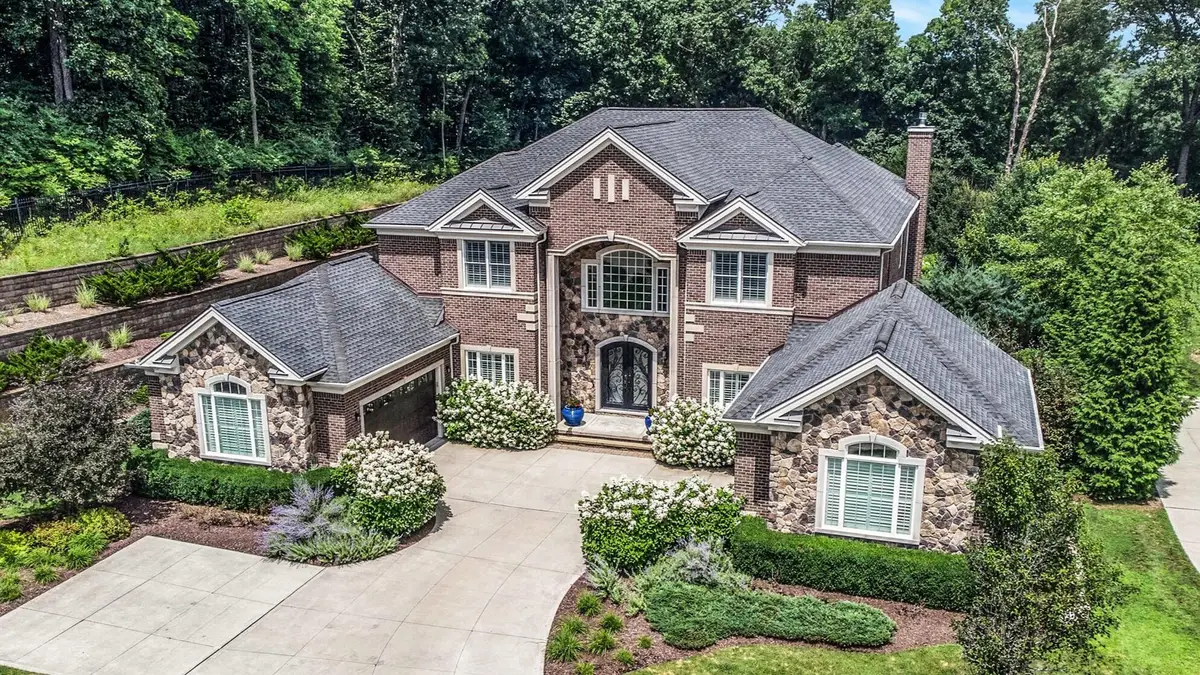
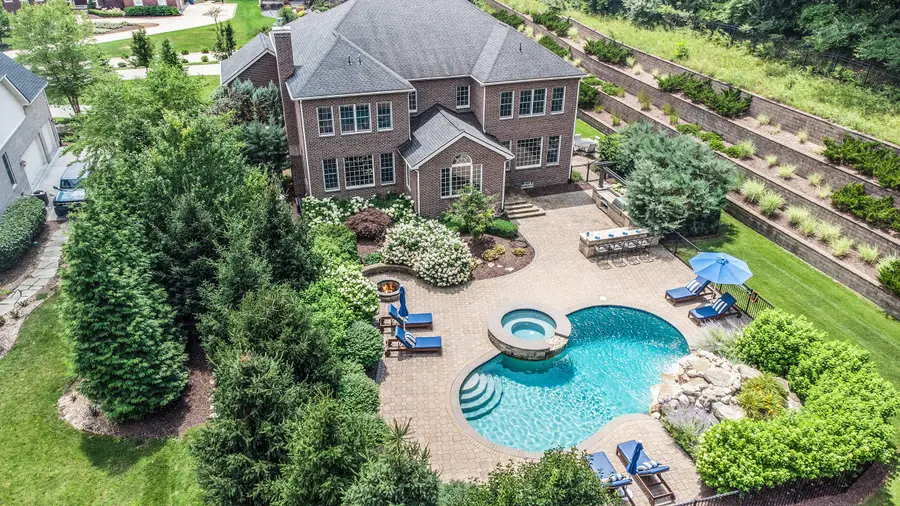
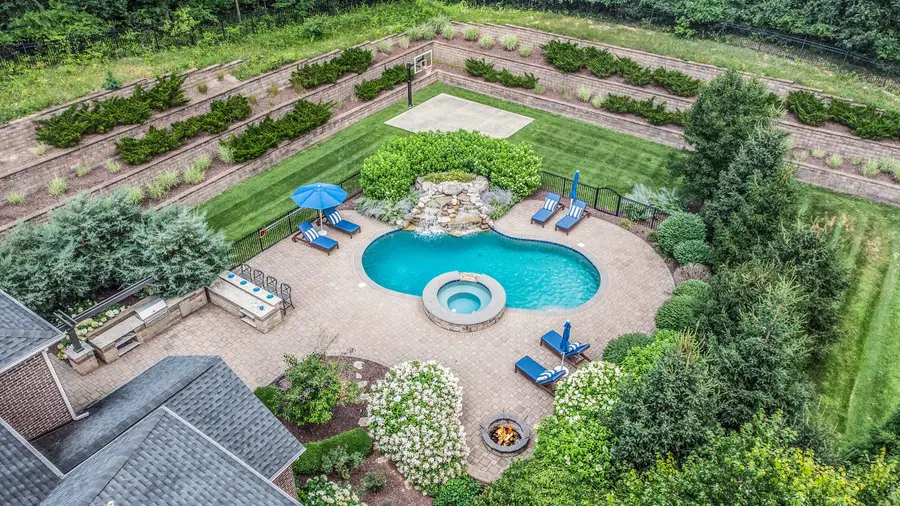
Listed by:aleksandr milshteyn
Office:real estate one inc
MLS#:25036156
Source:MI_GRAR
Price summary
- Price:$2,250,000
- Price per sq. ft.:$414.82
- Monthly HOA dues:$225
About this home
Step into a world of timeless elegance and grand entertaining at this spectacular estate in the gated community of The Woodlands of Geddes Glen, featuring a backyard resort-style oasis you'll never want to leave! Enjoy unparalleled peace and privacy on nearly one acre of land bordered on two sides by the University of Michigan woods and Radrick Farms Golf Course, with over 7,400 square feet of beautifully finished living space. The covered porch with double-door entry is flanked by dual two-car garages with additional driveway parking for guests. The dramatic two-story foyer with a sweeping double circular staircase introduces dark hardwood floors and exquisite moldings that carry through every room. Entertain in style in the two-story formal dining room, where wainscoting and arched doorways lead to a bright sunroom crowned by a palladium window and direct access to the patio, outdoor kitchen, and pool. On the west side of the home, a gracious living room with a wall of windows and French doors can be used for gathering, while a private study is ideal for working from home. On the east side of the home, the chef's dream kitchen boasts a massive island with prep sink and breakfast bar, walk-in pantry, and top-of-the-line stainless appliances, including a built-in beverage cooler. This space is open to both a breakfast area and an intimate family room with gas fireplace and French doors to the sunroom - creating an ideal layout for gatherings of any size. A terrace off the breakfast nook invites morning coffee al fresco. The kitchen also provides access to the mudroom with laundry and one of the two-car garages. At the front of the home, a main-level bedroom suite with walk-in closet and full bath offers seamless one-floor living or the perfect retreat for guests or in-laws. Upstairs, the east wing primary suite welcomes you with sunrise views, an office/sitting area, a makeup/dressing area flanked by dual walk-in closets, and a spa-worthy bath featuring a freestanding soaking tub, separate shower, and dual vanities. The west wing hosts a second bedroom suite with stunning yard vistas, plus two additional bedrooms sharing a Jack-and-Jill bath. Every bedroom is impressively sized and thoughtfully designed for comfort and versatility. The professionally finished lower level offers soaring ceilings and plenty of space for games, movies, crafts, and more. In addition to the large, open recreation spaces, you'll discover a sixth bedroom with full bathroom, a home gym space, wet bar with beverage cooler and dishwasher, and abundant storage. Step outside to your private resort-inspired retreat on the best lot in the neighborhood, featuring a sparkling pool and spa, outdoor kitchen and bar, cozy fire pit, and a basketball court - all surrounded by lush, low-maintenance landscaping and elegant hardscaping designed for effortless enjoyment in every season. The Woodlands of Geddes Glen is a distinguished gated community just minutes from downtown Ann Arbor and the University of Michigan main and hospital campuses as well as the Trinity Hospital campus and nearby highways. Residents enjoy Ann Arbor schools with lower Superior Township taxes. Don't miss this incredible home in an unbeatable location!
Contact an agent
Home facts
- Year built:2017
- Listing Id #:25036156
- Added:23 day(s) ago
- Updated:August 14, 2025 at 07:26 AM
Rooms and interior
- Bedrooms:6
- Total bathrooms:6
- Full bathrooms:5
- Half bathrooms:1
- Living area:7,426 sq. ft.
Heating and cooling
- Heating:Forced Air
Structure and exterior
- Year built:2017
- Building area:7,426 sq. ft.
- Lot area:0.95 Acres
Schools
- High school:Huron High School
- Middle school:Clague Middle School
- Elementary school:Martin Luther King Elementary School
Utilities
- Water:Public
Finances and disclosures
- Price:$2,250,000
- Price per sq. ft.:$414.82
- Tax amount:$32,722 (2025)
New listings near 2482 Highland Drive
- Open Sun, 1:30 to 3:30pmNew
 $174,000Active2 beds 1 baths961 sq. ft.
$174,000Active2 beds 1 baths961 sq. ft.3007 Williamsburg Road, Ann Arbor, MI 48108
MLS# 25041214Listed by: REAL ESTATE ONE INC - Open Sun, 1 to 3pmNew
 $339,800Active2 beds 3 baths1,148 sq. ft.
$339,800Active2 beds 3 baths1,148 sq. ft.3051 Barclay Way, Ann Arbor, MI 48105
MLS# 25041170Listed by: REAL BROKER ANN ARBOR - Open Sun, 1 to 3pmNew
 $330,000Active2 beds 2 baths1,120 sq. ft.
$330,000Active2 beds 2 baths1,120 sq. ft.3010 Barclay Way, Ann Arbor, MI 48105
MLS# 25041203Listed by: THE CHARLES REINHART COMPANY - New
 $195,000Active2 beds 1 baths695 sq. ft.
$195,000Active2 beds 1 baths695 sq. ft.2832 Pittsfield Boulevard #139, Ann Arbor, MI 48104
MLS# 25041204Listed by: KEY REALTY ONE LLC - New
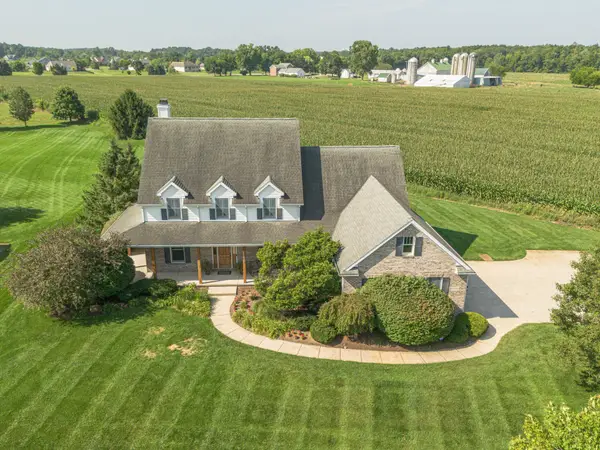 $969,000Active5 beds 6 baths5,251 sq. ft.
$969,000Active5 beds 6 baths5,251 sq. ft.2570 Andrew Thomas Trail, Ann Arbor, MI 48103
MLS# 25040669Listed by: THE CHARLES REINHART COMPANY - Open Sun, 12 to 2pmNew
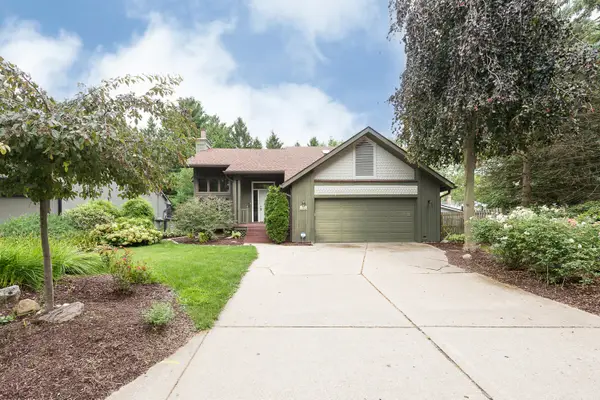 $574,900Active3 beds 3 baths1,970 sq. ft.
$574,900Active3 beds 3 baths1,970 sq. ft.2765 Gladstone Avenue, Ann Arbor, MI 48104
MLS# 25040767Listed by: KELLER WILLIAMS ANN ARBOR MRKT - New
 $659,819Active4 beds 4 baths1,887 sq. ft.
$659,819Active4 beds 4 baths1,887 sq. ft.1210 Henry Street, Ann Arbor, MI 48104
MLS# 25040967Listed by: THE CHARLES REINHART COMPANY - New
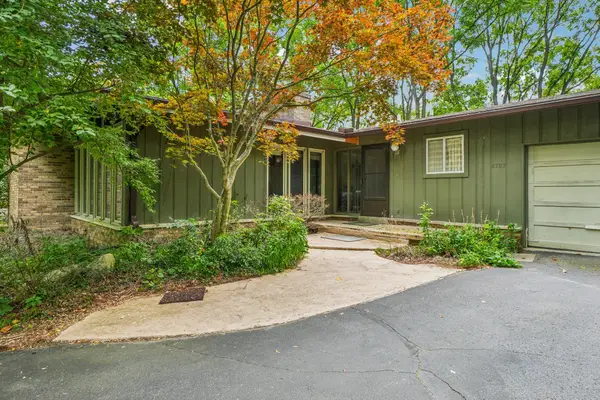 $589,900Active3 beds 3 baths2,861 sq. ft.
$589,900Active3 beds 3 baths2,861 sq. ft.4787 Dawson Drive, Ann Arbor, MI 48103
MLS# 25040845Listed by: BROOKSTONE, REALTORS 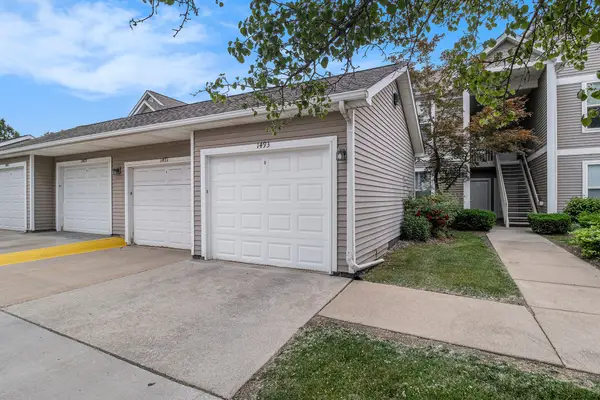 $285,000Active2 beds 2 baths1,409 sq. ft.
$285,000Active2 beds 2 baths1,409 sq. ft.1493 Fox Pointe Circle, Ann Arbor, MI 48108
MLS# 25031439Listed by: THE CHARLES REINHART COMPANY- New
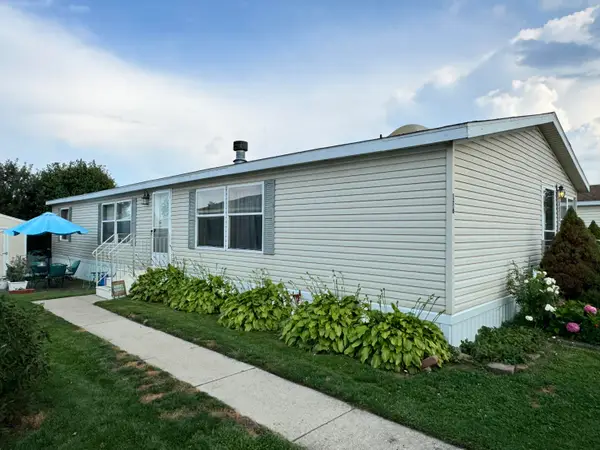 $98,900Active4 beds 2 baths1,500 sq. ft.
$98,900Active4 beds 2 baths1,500 sq. ft.2835 S Wagner #176, Ann Arbor, MI 48103
MLS# 25040556Listed by: CORNERSTONE REAL ESTATE
