2509 W Liberty Street, Ann Arbor, MI 48103
Local realty services provided by:Better Homes and Gardens Real Estate Connections
Listed by: howard watts, glenda gerbstadt
Office: coldwell banker professionals
MLS#:25041826
Source:MI_GRAR
Price summary
- Price:$649,950
- Price per sq. ft.:$416.63
About this home
Step onto the inviting covered front porch—complete with a classic porch swing—and into a home that exudes intrinsic charm & timeless character. A historic craftsman, this property once featured in American Bungalow is the Ann Arbor home you are looking for close to everything you need. Gleaming hardwood floors flow throughout this beautifully maintained residence, where original architectural details are thoughtfully preserved and enhanced by tasteful updates - most recently in the kitchen & 2nd full bath. The fenced, landscaped yard is a true retreat. Enjoy the tranquil ambiance of a koi pond, raised garden beds, mature perennials, fruit trees, & a cozy seating area with an outdoor fireplace. A spacious deck with gazebo & hot tub offers the perfect setting for relaxing or entertaining. Major mechanical upgrades in 2024 include a new furnace, a/c & water heater. Home Energy Score of 4. Download report at stream.a2gov.org. The basement has been enhanced with new vinyl plank flooring, creating over 500sf of additional recreation/living space. Additional highlights include a 2-car detached garage with workshop space and an attached chicken coop, ideal for urban homesteading. All this, in a prime location just minutes from downtown Ann Arbor, the University of Michigan Hospital, and countless local shops, restaurants & parks. This special property is a rare blend of historic soul, thoughtful updates, and lifestyle-enhancing outdoor space. Don't miss the opportunity to make it yours.
Contact an agent
Home facts
- Year built:1927
- Listing ID #:25041826
- Added:98 day(s) ago
- Updated:November 28, 2025 at 04:21 PM
Rooms and interior
- Bedrooms:4
- Total bathrooms:3
- Full bathrooms:2
- Half bathrooms:1
- Living area:1,560 sq. ft.
Heating and cooling
- Heating:Forced Air
Structure and exterior
- Year built:1927
- Building area:1,560 sq. ft.
- Lot area:0.26 Acres
Schools
- High school:Pioneer High School
- Middle school:Slauson Middle School
- Elementary school:Dicken Elementary School
Utilities
- Water:Public
Finances and disclosures
- Price:$649,950
- Price per sq. ft.:$416.63
- Tax amount:$8,407 (2025)
New listings near 2509 W Liberty Street
- New
 $699,000Active4 beds 4 baths5,043 sq. ft.
$699,000Active4 beds 4 baths5,043 sq. ft.3680 Miller Road, Ann Arbor, MI 48103
MLS# 25059895Listed by: REMERICA UNITED REALTY - New
 $210,000Active-- beds 1 baths390 sq. ft.
$210,000Active-- beds 1 baths390 sq. ft.555 E William Street #3K, Ann Arbor, MI 48104
MLS# 25059858Listed by: KELLER WILLIAMS ANN ARBOR MRKT - New
 $214,000Active-- beds 1 baths395 sq. ft.
$214,000Active-- beds 1 baths395 sq. ft.555 E William Street #17B, Ann Arbor, MI 48104
MLS# 25059860Listed by: KELLER WILLIAMS ANN ARBOR MRKT - New
 $550,000Active1.28 Acres
$550,000Active1.28 Acres2844 Whippoorwill Lane, Ann Arbor, MI 48103
MLS# 25059776Listed by: HOWARD HANNA REAL ESTATE 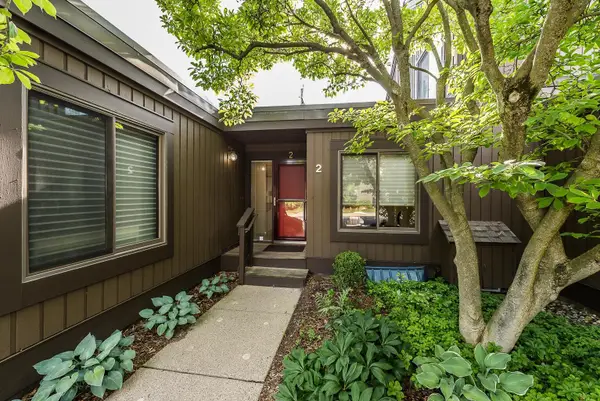 $440,000Pending3 beds 2 baths1,628 sq. ft.
$440,000Pending3 beds 2 baths1,628 sq. ft.2 Haverhill Court, Ann Arbor, MI 48105
MLS# 25059663Listed by: THE CHARLES REINHART COMPANY- New
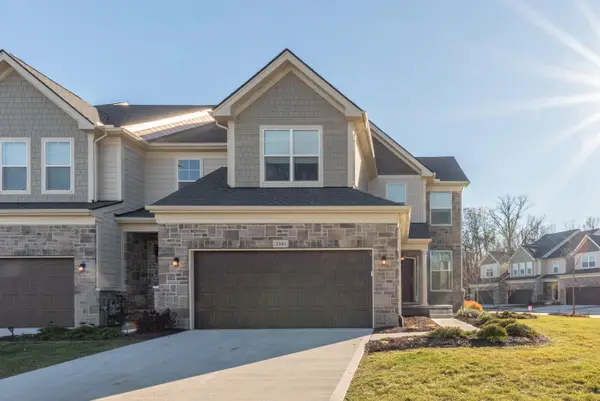 $660,000Active3 beds 3 baths2,427 sq. ft.
$660,000Active3 beds 3 baths2,427 sq. ft.3341 Roseford Boulevard, Ann Arbor, MI 48105
MLS# 25059080Listed by: THE CHARLES REINHART COMPANY 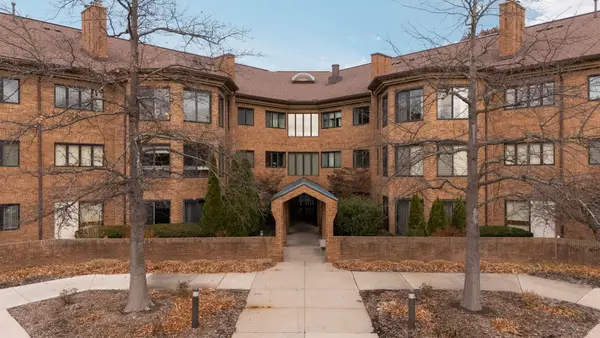 $415,000Pending2 beds 2 baths1,656 sq. ft.
$415,000Pending2 beds 2 baths1,656 sq. ft.2125 Nature Cove Court #108, Ann Arbor, MI 48104
MLS# 25059539Listed by: HOWARD HANNA REAL ESTATE- Open Sun, 11am to 1pmNew
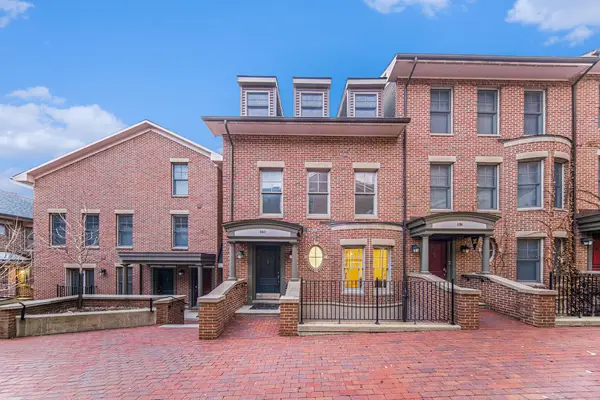 $995,000Active3 beds 3 baths2,466 sq. ft.
$995,000Active3 beds 3 baths2,466 sq. ft.140 Ashley Mews Drive, Ann Arbor, MI 48104
MLS# 25059510Listed by: SAVARINO PROPERTIES INC - New
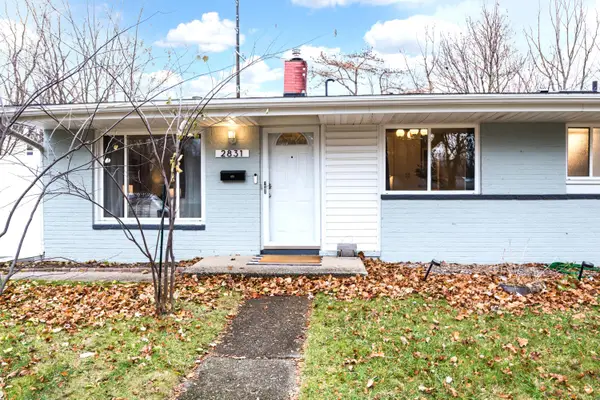 $384,000Active3 beds 1 baths990 sq. ft.
$384,000Active3 beds 1 baths990 sq. ft.2831 Canterbury Road, Ann Arbor, MI 48104
MLS# 25059452Listed by: THE CHARLES REINHART COMPANY - New
 $299,000Active3 beds 2 baths1,319 sq. ft.
$299,000Active3 beds 2 baths1,319 sq. ft.1261 Joyce Lane, Ann Arbor, MI 48103
MLS# 25059408Listed by: HOWARD HANNA REAL ESTATE
