2551 Elmwood Avenue, Ann Arbor, MI 48104
Local realty services provided by:Better Homes and Gardens Real Estate Connections
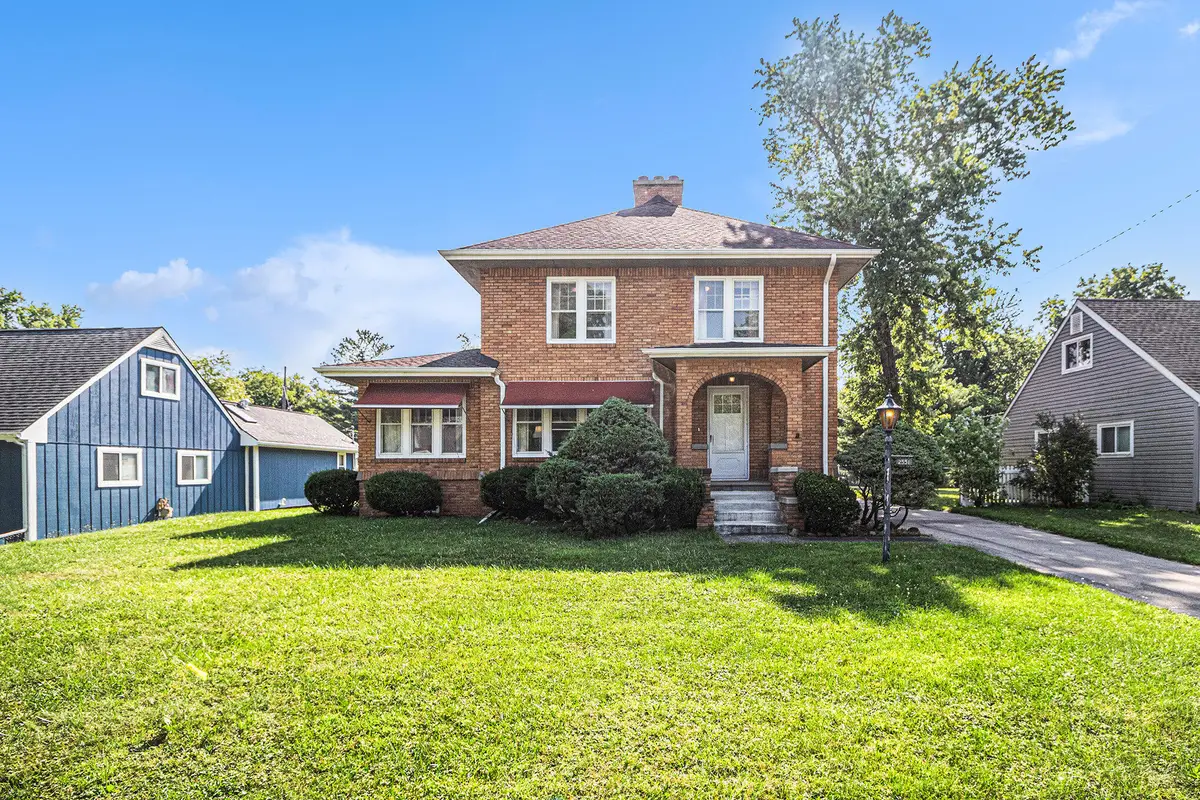
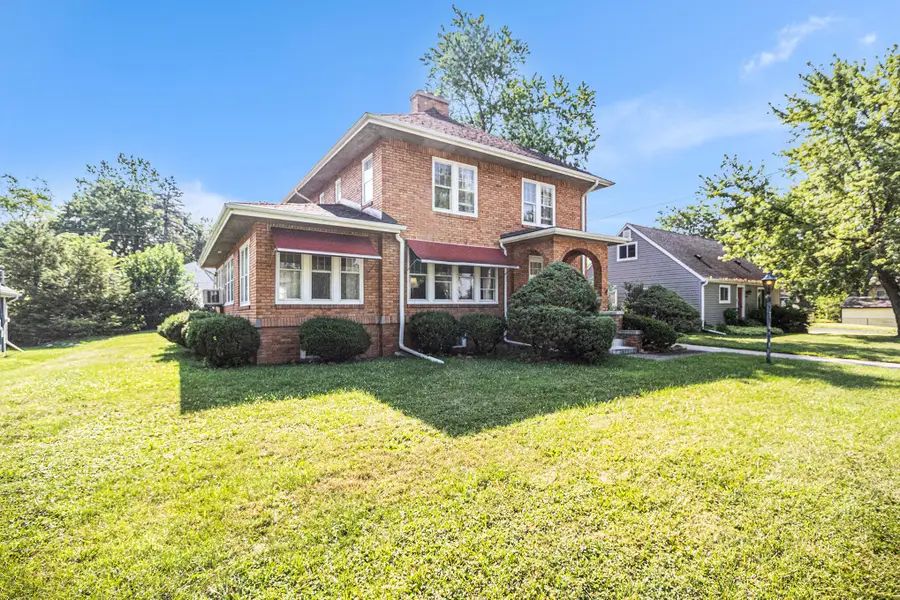
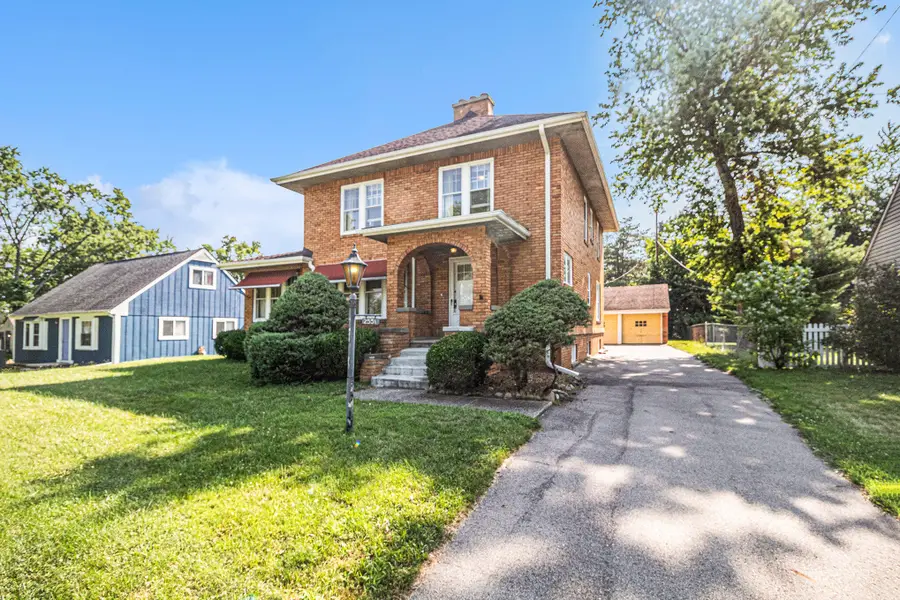
2551 Elmwood Avenue,Ann Arbor, MI 48104
$499,800
- 4 Beds
- 2 Baths
- 3,366 sq. ft.
- Single family
- Pending
Listed by:david mueller
Office:real broker ann arbor
MLS#:25034765
Source:MI_GRAR
Price summary
- Price:$499,800
- Price per sq. ft.:$211.24
About this home
Stately 4 Bedroom, 2 Bath Brick 2 Story on Large Lot in Sought After Darlington Subdivision. Huge Living Room with Newly Refinished Gleaming Hardwood Floor, Wall of Windows Overlooking Front Yard, Arched Doorways and Fireplace with Brick Surround and Wood Mantel. Two Additional Rooms on First Floor have French Doors Leading to Potential Study and Family Room Area. Formal Dining Area with Stunning Wood Floor and Built-in China Cabinet. Spacious Primary Suite with Dual Closets. Finished Basement Features Family Room Area with 2nd Fireplace and Three Additional Finished Rooms along with Workshop Area. Home Energy Score of 1, download report at osi.a2gov.org/herd. Additional Features include Welcoming Front Porch, 2 Car Garage, First Floor Room that would make Great Guest or in Law Bedroom, Newer Boiler and Original Woodwork Throughout this Amazing Home!!
Contact an agent
Home facts
- Year built:1929
- Listing Id #:25034765
- Added:28 day(s) ago
- Updated:August 14, 2025 at 07:26 AM
Rooms and interior
- Bedrooms:4
- Total bathrooms:2
- Full bathrooms:2
- Living area:3,366 sq. ft.
Heating and cooling
- Heating:Hot Water
Structure and exterior
- Year built:1929
- Building area:3,366 sq. ft.
- Lot area:0.23 Acres
Schools
- High school:Huron High School
- Middle school:Scarlett Middle School
- Elementary school:Pittsfield Elementary School
Utilities
- Water:Public
Finances and disclosures
- Price:$499,800
- Price per sq. ft.:$211.24
- Tax amount:$6,391 (2025)
New listings near 2551 Elmwood Avenue
- Open Sun, 1:30 to 3:30pmNew
 $174,000Active2 beds 1 baths961 sq. ft.
$174,000Active2 beds 1 baths961 sq. ft.3007 Williamsburg Road, Ann Arbor, MI 48108
MLS# 25041214Listed by: REAL ESTATE ONE INC - Open Sun, 1 to 3pmNew
 $339,800Active2 beds 3 baths1,148 sq. ft.
$339,800Active2 beds 3 baths1,148 sq. ft.3051 Barclay Way, Ann Arbor, MI 48105
MLS# 25041170Listed by: REAL BROKER ANN ARBOR - Open Sun, 1 to 3pmNew
 $330,000Active2 beds 2 baths1,120 sq. ft.
$330,000Active2 beds 2 baths1,120 sq. ft.3010 Barclay Way, Ann Arbor, MI 48105
MLS# 25041203Listed by: THE CHARLES REINHART COMPANY - New
 $195,000Active2 beds 1 baths695 sq. ft.
$195,000Active2 beds 1 baths695 sq. ft.2832 Pittsfield Boulevard #139, Ann Arbor, MI 48104
MLS# 25041204Listed by: KEY REALTY ONE LLC - New
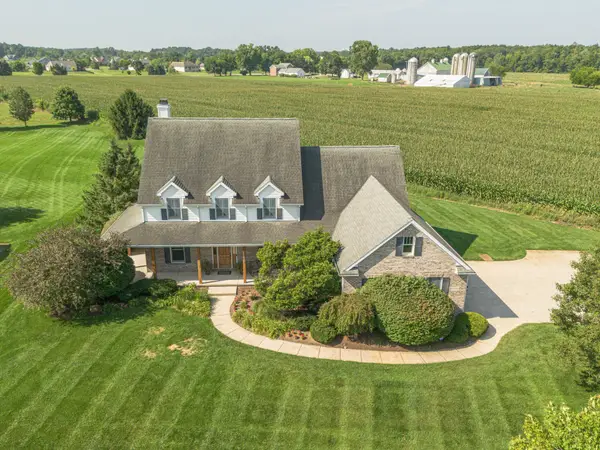 $969,000Active5 beds 6 baths5,251 sq. ft.
$969,000Active5 beds 6 baths5,251 sq. ft.2570 Andrew Thomas Trail, Ann Arbor, MI 48103
MLS# 25040669Listed by: THE CHARLES REINHART COMPANY - Open Sun, 12 to 2pmNew
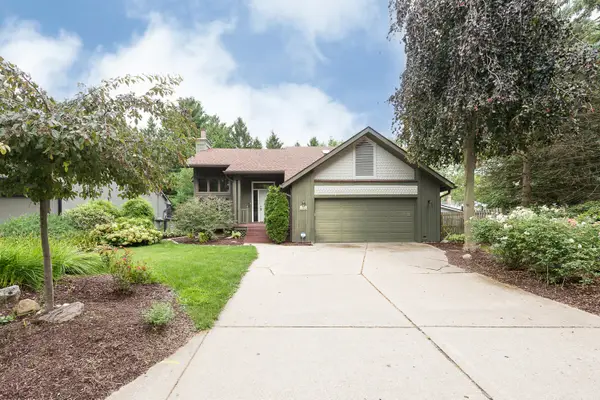 $574,900Active3 beds 3 baths1,970 sq. ft.
$574,900Active3 beds 3 baths1,970 sq. ft.2765 Gladstone Avenue, Ann Arbor, MI 48104
MLS# 25040767Listed by: KELLER WILLIAMS ANN ARBOR MRKT - New
 $659,819Active4 beds 4 baths1,887 sq. ft.
$659,819Active4 beds 4 baths1,887 sq. ft.1210 Henry Street, Ann Arbor, MI 48104
MLS# 25040967Listed by: THE CHARLES REINHART COMPANY - New
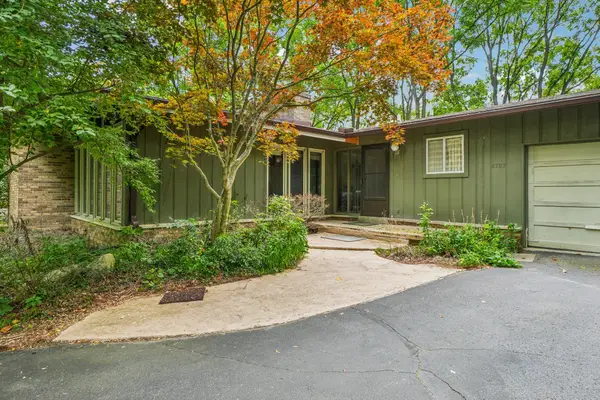 $589,900Active3 beds 3 baths2,861 sq. ft.
$589,900Active3 beds 3 baths2,861 sq. ft.4787 Dawson Drive, Ann Arbor, MI 48103
MLS# 25040845Listed by: BROOKSTONE, REALTORS 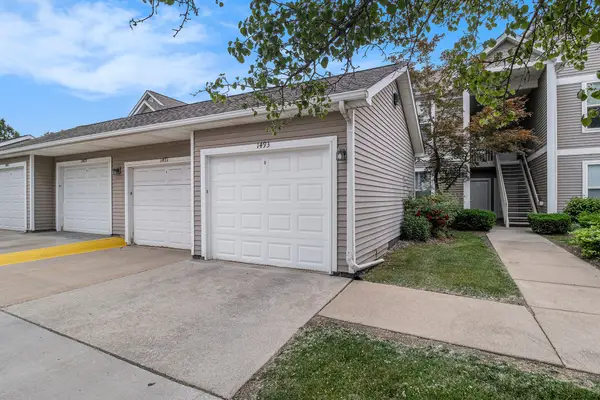 $285,000Active2 beds 2 baths1,409 sq. ft.
$285,000Active2 beds 2 baths1,409 sq. ft.1493 Fox Pointe Circle, Ann Arbor, MI 48108
MLS# 25031439Listed by: THE CHARLES REINHART COMPANY- New
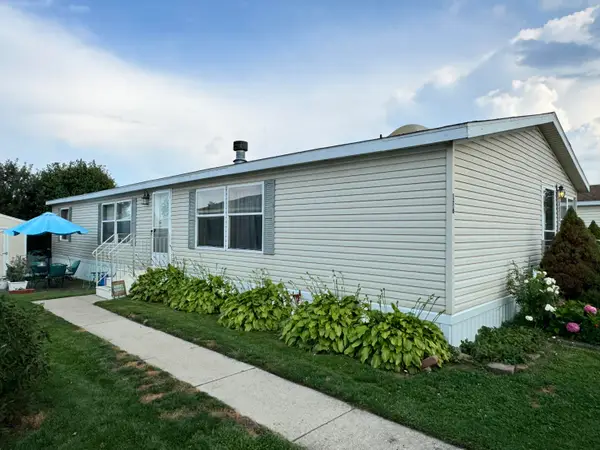 $98,900Active4 beds 2 baths1,500 sq. ft.
$98,900Active4 beds 2 baths1,500 sq. ft.2835 S Wagner #176, Ann Arbor, MI 48103
MLS# 25040556Listed by: CORNERSTONE REAL ESTATE
